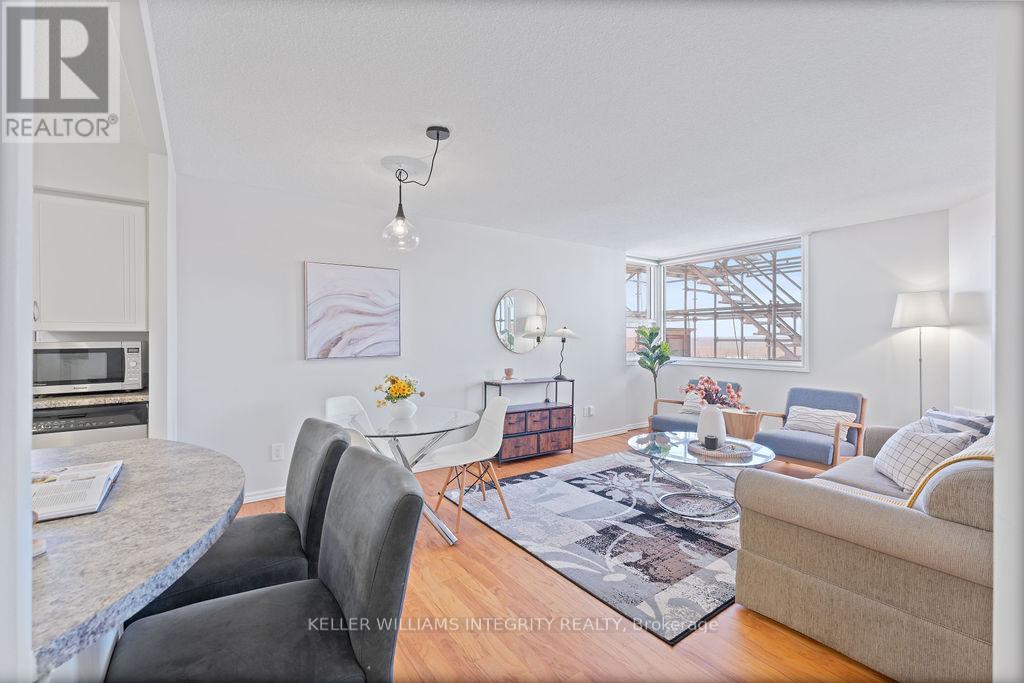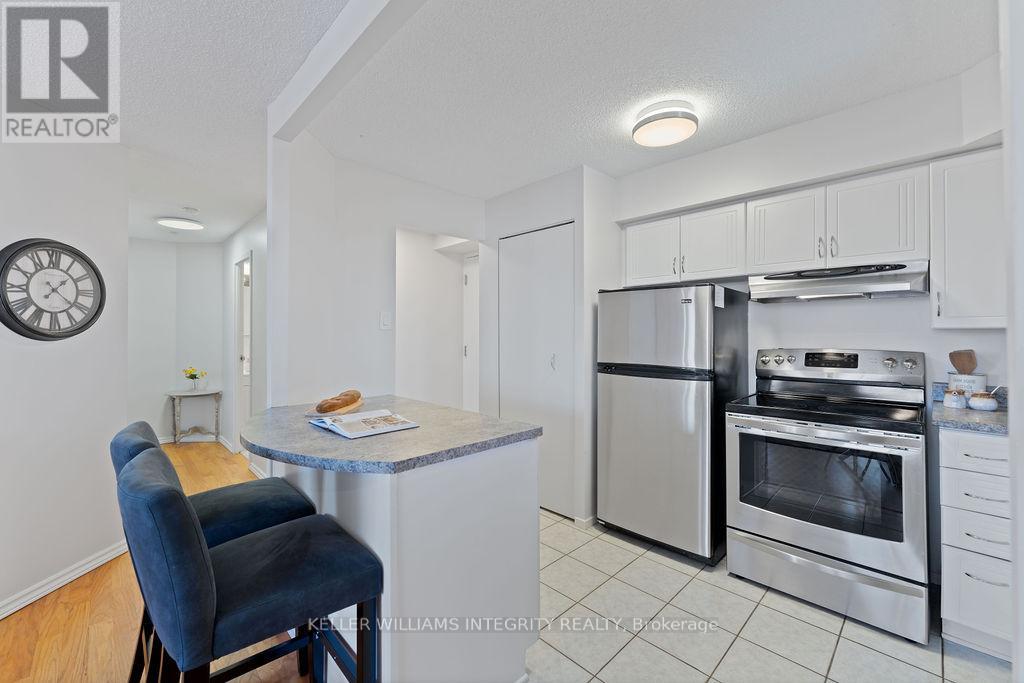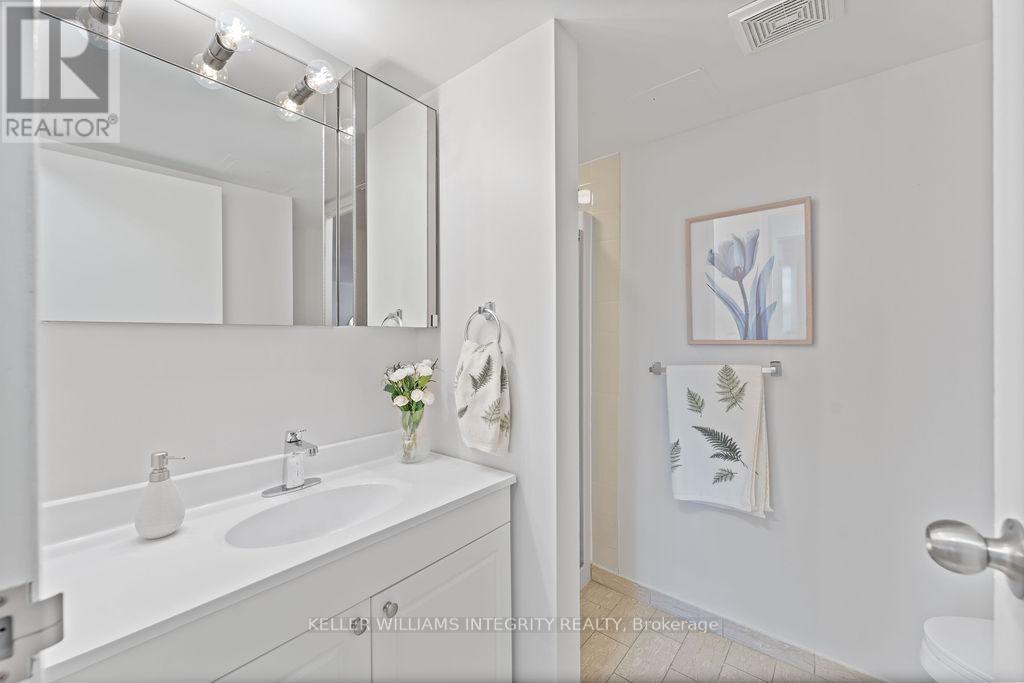626 - 1025 Grenon Avenue Ottawa, Ontario K2B 8S5

$379,900管理费,Parking, Insurance, Water
$611.33 每月
管理费,Parking, Insurance, Water
$611.33 每月Rare corner unit in The Conservatory offers incredible natural light, extra windows, and stunning sunset views over the Ottawa River from the atrium, living room, and primary bedroom. This 2 bed, 2 bath condo features a bright open-concept layout with recently refinished hardwood floors in the living and dining areas. Enjoy the convenience of in-unit laundry, underground heated parking, and a storage locker. Plenty of amenities include an outdoor pool, sun deck, squash courts, tennis/pickleball court, sauna, whirlpool, theatre room and roof top party/meeting rooms. Just minutes from Britannia Beach, Andrew Haydon Park, shopping, and transit. Condo fees include: Management Fee, Recreation Facilities, Water/Sewer, Amenities, Building Insurance, Caretaker, and Insurance. This is worry-free living in a prime location with everything you need! All special assessment fees have been fully paid. Building envelope project for this wing (phase 3) is scheduled to be completed in December 2025. Status Certificate available upon request. (id:44758)
房源概要
| MLS® Number | X12080435 |
| 房源类型 | 民宅 |
| 社区名字 | 6202 - Fairfield Heights |
| 社区特征 | Pet Restrictions |
| 设备类型 | 热水器 - Electric |
| 特征 | 无地毯, In Suite Laundry, Atrium/sunroom |
| 总车位 | 1 |
| 租赁设备类型 | 热水器 - Electric |
| 结构 | Tennis Court |
| View Type | View, River View, View Of Water, City View |
详 情
| 浴室 | 2 |
| 地上卧房 | 2 |
| 总卧房 | 2 |
| Age | 31 To 50 Years |
| 公寓设施 | Visitor Parking, Storage - Locker |
| 赠送家电包括 | Water Heater, 洗碗机, 烘干机, 微波炉, Hood 电扇, 炉子, 洗衣机, 冰箱 |
| 空调 | 中央空调 |
| 供暖方式 | 电 |
| 供暖类型 | 压力热风 |
| 内部尺寸 | 900 - 999 Sqft |
| 类型 | 公寓 |
车 位
| 地下 | |
| Garage |
土地
| 英亩数 | 无 |
| 规划描述 | R6a H (3) |
房 间
| 楼 层 | 类 型 | 长 度 | 宽 度 | 面 积 |
|---|---|---|---|---|
| 一楼 | 门厅 | 1.93 m | 1.08 m | 1.93 m x 1.08 m |
| 一楼 | 厨房 | 2.39 m | 2.54 m | 2.39 m x 2.54 m |
| 一楼 | 客厅 | 3.7 m | 5.5 m | 3.7 m x 5.5 m |
| 一楼 | 其它 | 2.27 m | 2 m | 2.27 m x 2 m |
| 一楼 | 卧室 | 3.17 m | 4.67 m | 3.17 m x 4.67 m |
| 一楼 | 第二卧房 | 2.6 m | 3.75 m | 2.6 m x 3.75 m |
| 一楼 | 浴室 | 1.5 m | 1.85 m | 1.5 m x 1.85 m |
| 一楼 | 浴室 | 1.74 m | 2.33 m | 1.74 m x 2.33 m |
https://www.realtor.ca/real-estate/28162640/626-1025-grenon-avenue-ottawa-6202-fairfield-heights










































