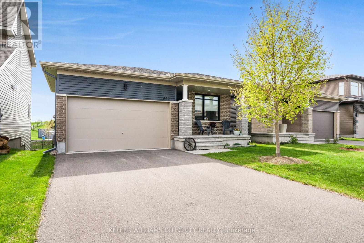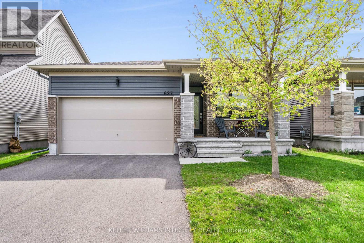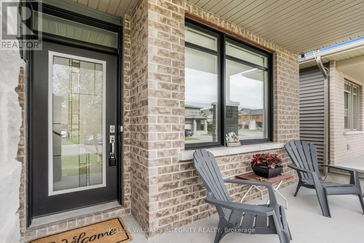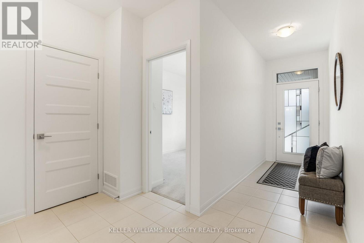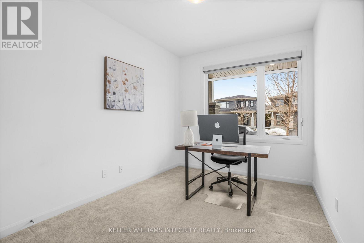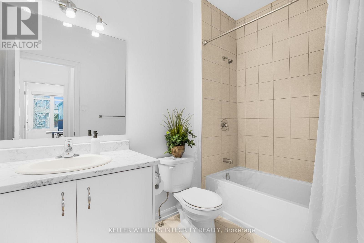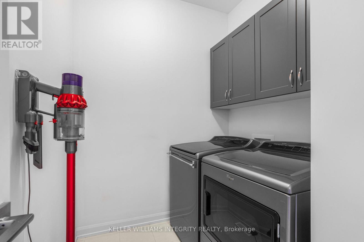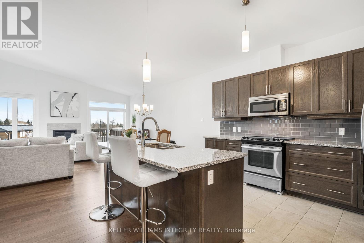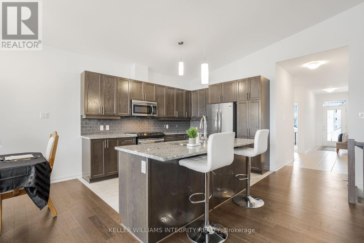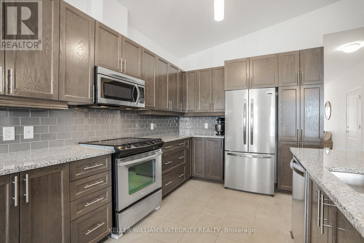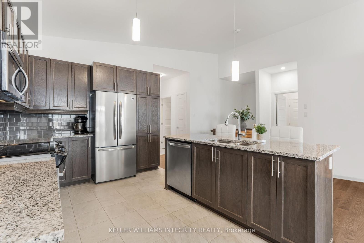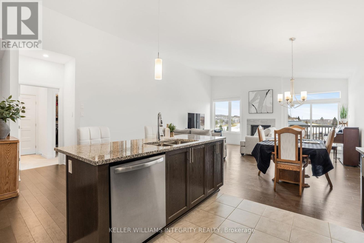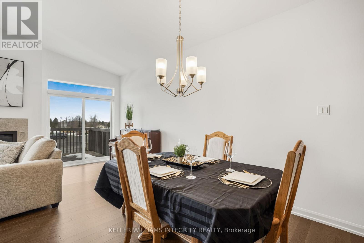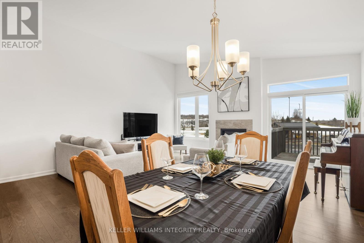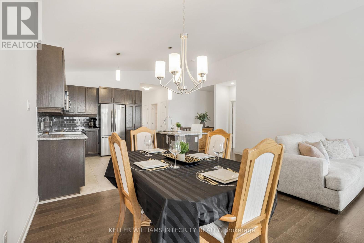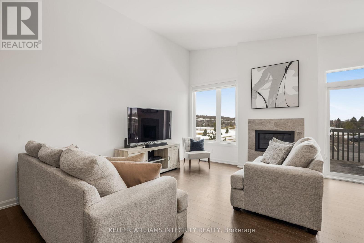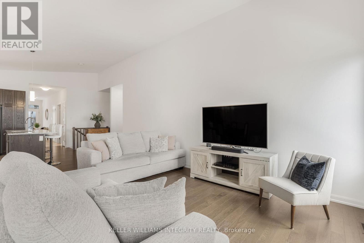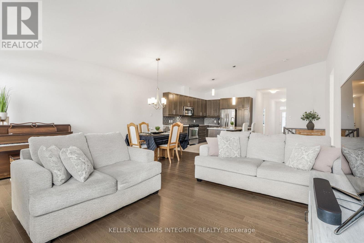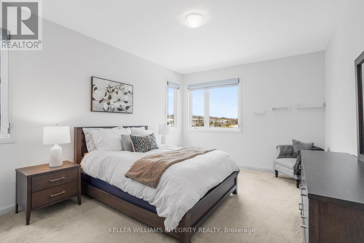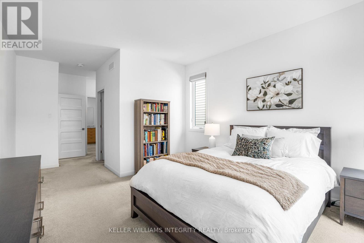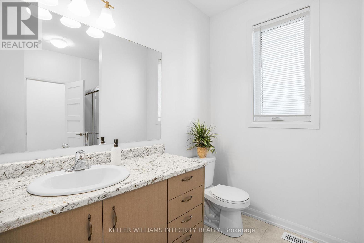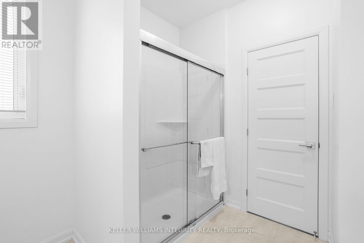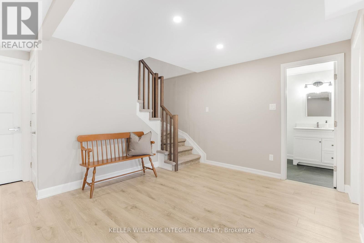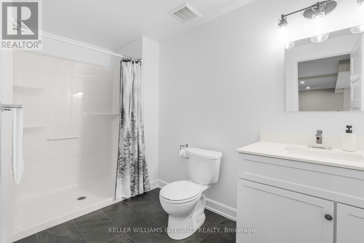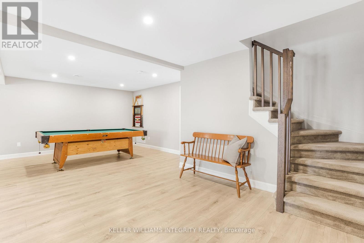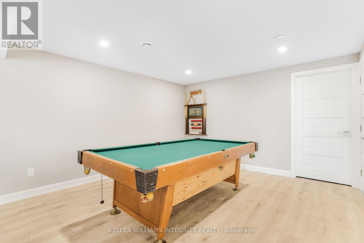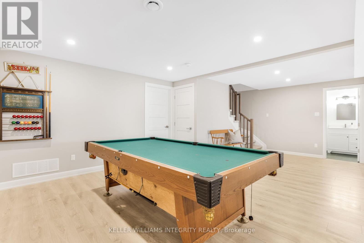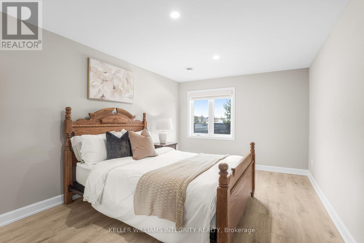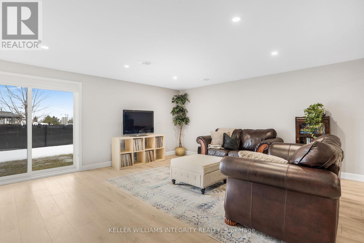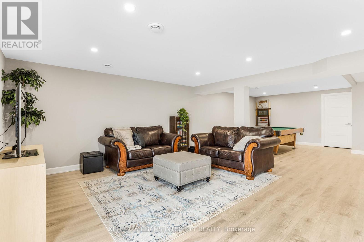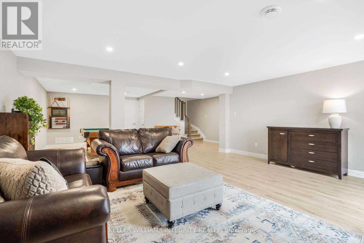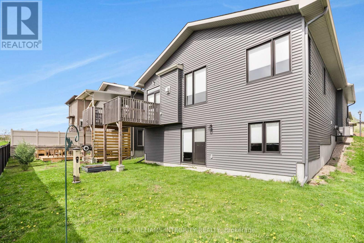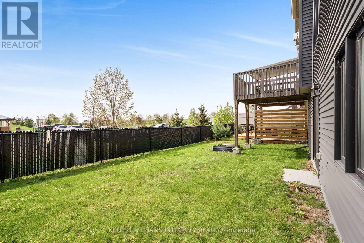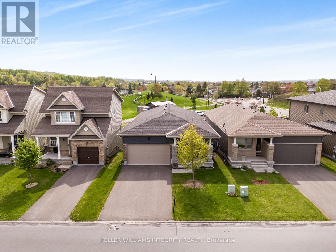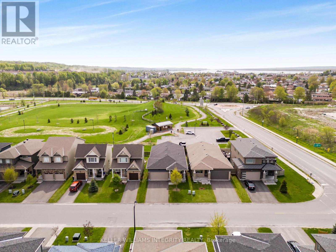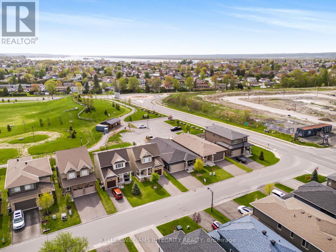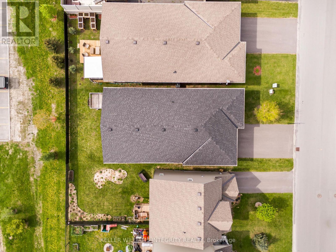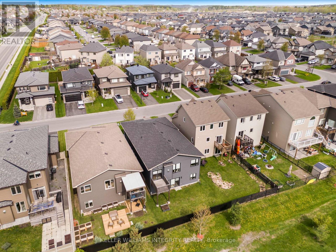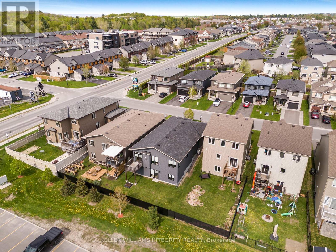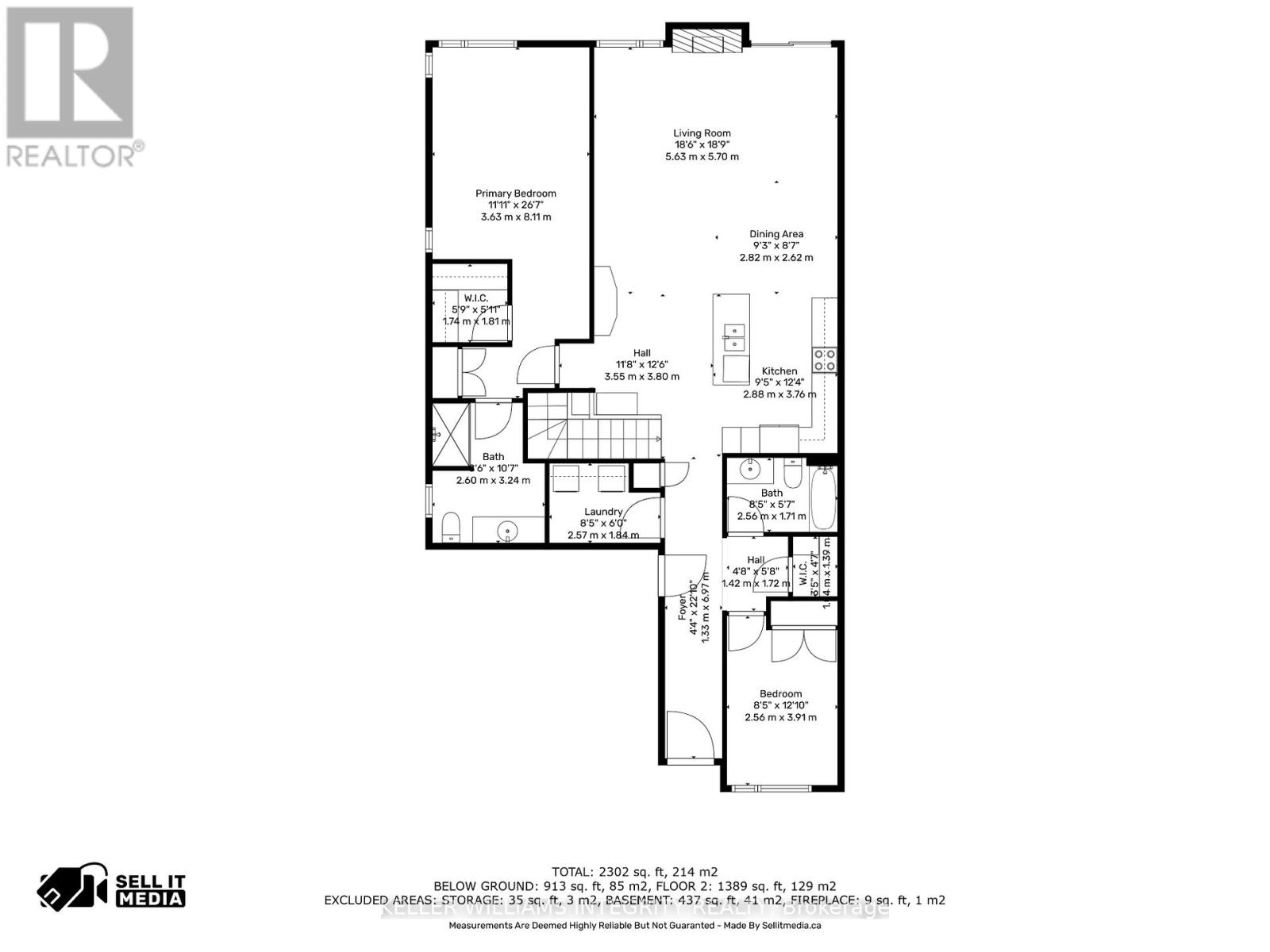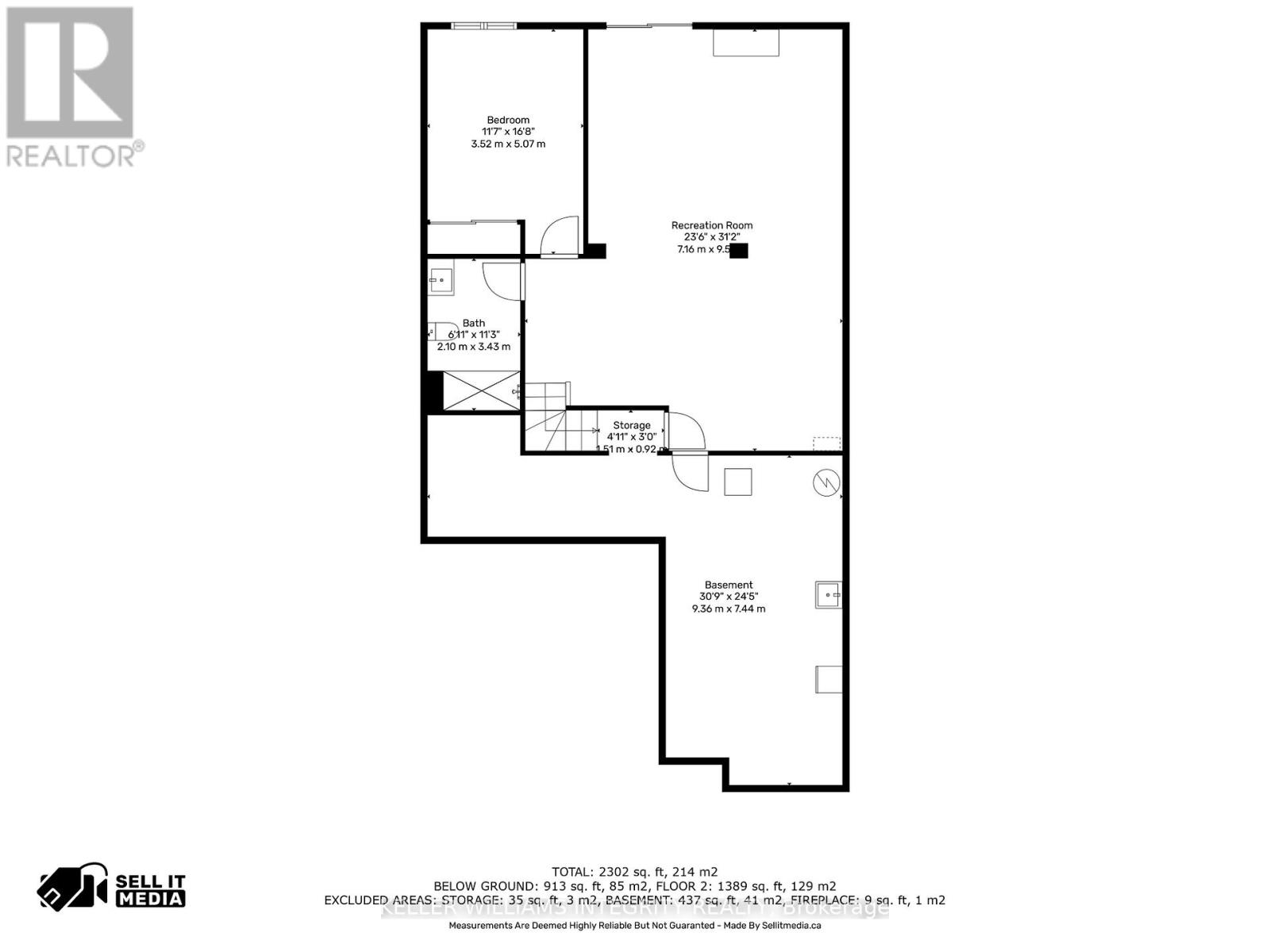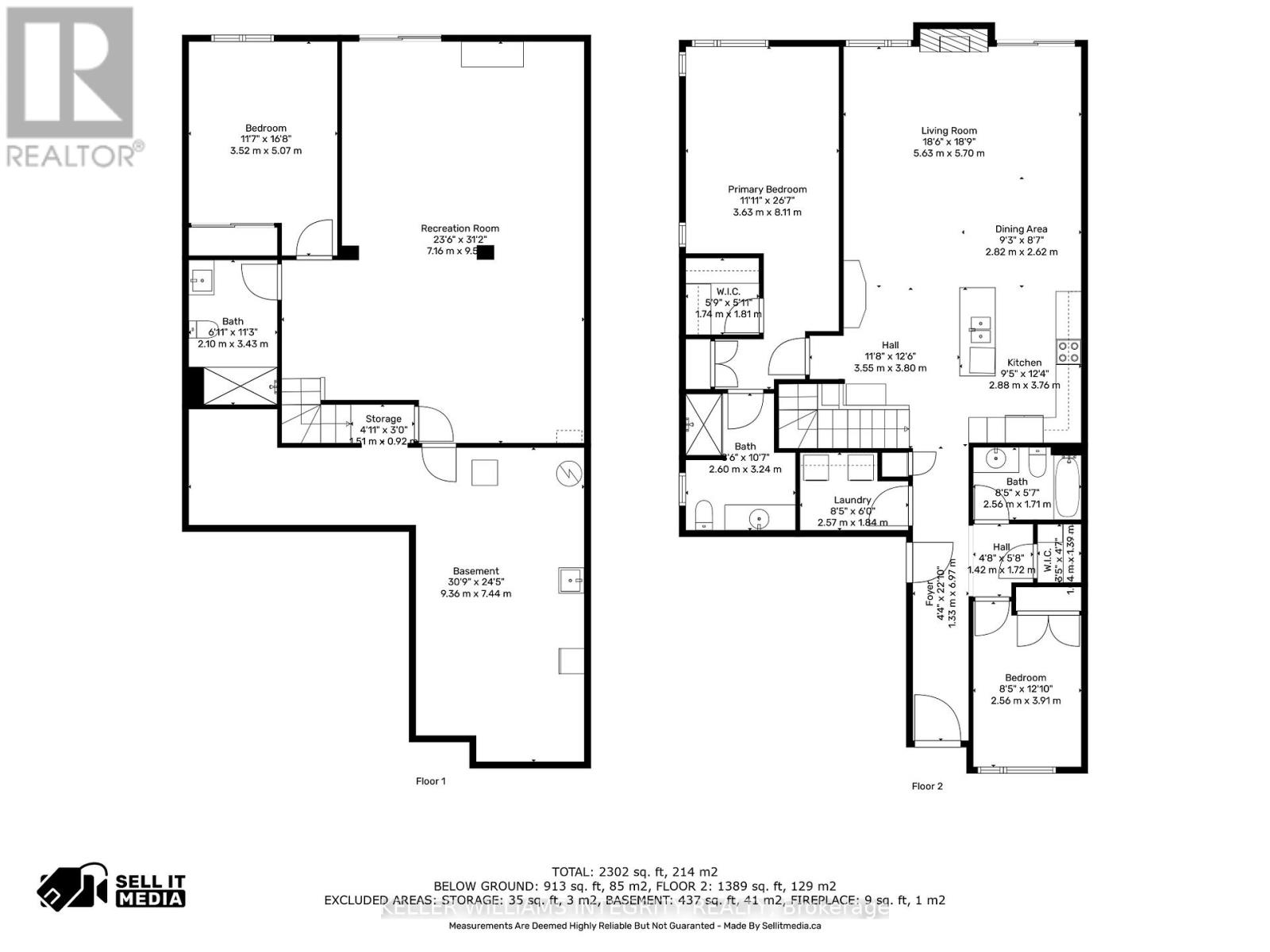3 卧室
3 浴室
1500 - 2000 sqft
平房
壁炉
中央空调
风热取暖
$724,900
Welcome to your impeccably maintained, move-in ready bungalow, featuring a walk-out basement and a southwest-facing yard that backs onto the tranquil Alain-Potvin Park. Vaulted ceilings and expansive windows flood the open-concept living space with natural light, while hardwood floors flow seamlessly through the kitchen, dining, and living areas. The upgraded kitchen boasts quartz countertops, ceramic tile backsplash, upgraded light fixtures, numerous pan drawers, and soft-close cabinetry for a perfect blend of style and functionality. The spacious primary bedroom offers a large walk-in closet and a luxurious ensuite, creating a private retreat. Enjoy the convenience of main-floor laundry for added ease. The fully finished walk-out basement provides versatility, featuring a generous recreation area, a third bedroom next to the third bathroom with a shower, a large family room, and a massive storage area. Additional features include smooth ceilings throughout and a central vacuum rough-in for added convenience. Enjoy your morning coffee or unwind in the evening on your balcony, where you can take in stunning views of the park. This home is perfect for those seeking a comfortable, low-maintenance lifestyle in a serene setting. Call today to schedule a showing or request a full list of upgrades! (id:44758)
房源概要
|
MLS® Number
|
X12186234 |
|
房源类型
|
民宅 |
|
社区名字
|
606 - Town of Rockland |
|
总车位
|
3 |
详 情
|
浴室
|
3 |
|
地上卧房
|
2 |
|
地下卧室
|
1 |
|
总卧房
|
3 |
|
公寓设施
|
Fireplace(s) |
|
赠送家电包括
|
Water Heater, 洗碗机, 烘干机, Hood 电扇, 微波炉, 炉子, 洗衣机, 冰箱 |
|
建筑风格
|
平房 |
|
地下室进展
|
已装修 |
|
地下室类型
|
全完工 |
|
施工种类
|
独立屋 |
|
空调
|
中央空调 |
|
外墙
|
砖 Facing, 铝壁板 |
|
壁炉
|
有 |
|
Fireplace Total
|
1 |
|
地基类型
|
混凝土浇筑 |
|
供暖方式
|
天然气 |
|
供暖类型
|
压力热风 |
|
储存空间
|
1 |
|
内部尺寸
|
1500 - 2000 Sqft |
|
类型
|
独立屋 |
|
设备间
|
市政供水 |
车 位
土地
|
英亩数
|
无 |
|
污水道
|
Sanitary Sewer |
|
土地深度
|
105 Ft |
|
土地宽度
|
39 Ft ,4 In |
|
不规则大小
|
39.4 X 105 Ft |
房 间
| 楼 层 |
类 型 |
长 度 |
宽 度 |
面 积 |
|
地下室 |
第三卧房 |
3.52 m |
5.07 m |
3.52 m x 5.07 m |
|
地下室 |
娱乐,游戏房 |
7.16 m |
9.5 m |
7.16 m x 9.5 m |
|
地下室 |
设备间 |
9.36 m |
7.44 m |
9.36 m x 7.44 m |
|
一楼 |
门厅 |
1.33 m |
6.97 m |
1.33 m x 6.97 m |
|
一楼 |
客厅 |
5.63 m |
5.7 m |
5.63 m x 5.7 m |
|
一楼 |
餐厅 |
2.82 m |
2.621 m |
2.82 m x 2.621 m |
|
一楼 |
主卧 |
3.63 m |
8.11 m |
3.63 m x 8.11 m |
|
一楼 |
第二卧房 |
2.56 m |
3.91 m |
2.56 m x 3.91 m |
|
一楼 |
洗衣房 |
2.57 m |
1.84 m |
2.57 m x 1.84 m |
设备间
https://www.realtor.ca/real-estate/28395341/627-ruby-street-clarence-rockland-606-town-of-rockland


