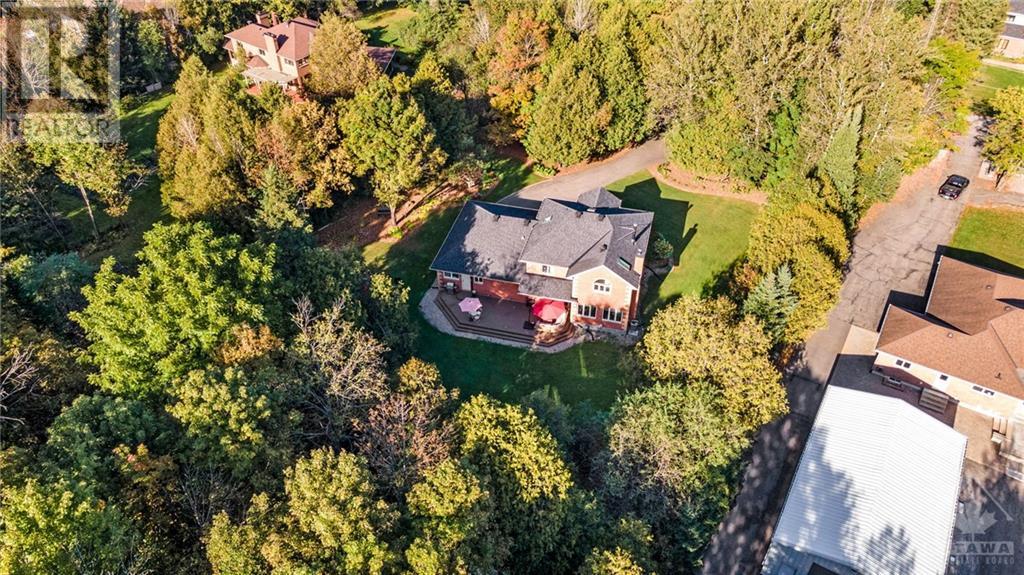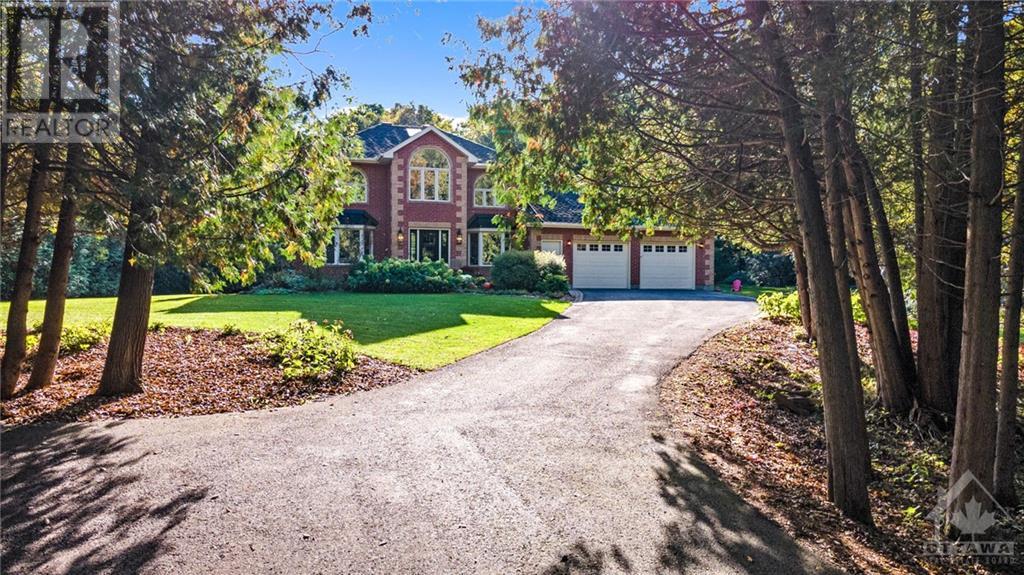4 卧室
4 浴室
壁炉
中央空调, 换气器
风热取暖
$1,295,000
Nestled on a picturesque 1.2 acre treed lot, this stunning 4-bedroom, 4-bathroom family residence in Orchard View Estates is a true sanctuary. This custom full brick home has been beautifully updated & thoughtfully designed. Formal living & dining rooms provide ideal spaces for entertaining, while the bright family room, featuring hardwood floors & a Vermont Casting wood stove, overlooks the serene backyard. At the heart of the home lies a magazine worthy kitchen with a social centre island, pull-out drawers, & pantry for ample storage. The main floor is complete with a updated 3pc bathroom & updated laundry room. Upstairs, newer flooring leads to a generous primary suite complete with a 5pc ensuite, & additional 3 bedrooms (one currently used as a den) that share a full bathroom. Renovated in 2024, the finished basement boasts a private entrance, a large rec room, den, and a bonus 4pc bathroom-perfect for a growing family. Comfort, style, peace, and tranquility. Welcome home!, Flooring: Tile, Flooring: Hardwood, Flooring: Laminate (id:44758)
房源概要
|
MLS® Number
|
X9523762 |
|
房源类型
|
民宅 |
|
临近地区
|
Orchard View Estates |
|
社区名字
|
1601 - Greely |
|
附近的便利设施
|
公园 |
|
特征
|
树木繁茂的地区 |
|
总车位
|
6 |
|
结构
|
Deck |
详 情
|
浴室
|
4 |
|
地上卧房
|
4 |
|
总卧房
|
4 |
|
公寓设施
|
Fireplace(s) |
|
赠送家电包括
|
洗碗机, Hood 电扇, 冰箱, 炉子, 洗衣机 |
|
地下室进展
|
已装修 |
|
地下室类型
|
全完工 |
|
施工种类
|
独立屋 |
|
空调
|
Central Air Conditioning, 换气机 |
|
外墙
|
砖 |
|
壁炉
|
有 |
|
Fireplace Total
|
1 |
|
地基类型
|
混凝土 |
|
供暖方式
|
天然气 |
|
供暖类型
|
压力热风 |
|
储存空间
|
2 |
|
类型
|
独立屋 |
车 位
土地
|
英亩数
|
无 |
|
土地便利设施
|
公园 |
|
污水道
|
Septic System |
|
土地深度
|
342 Ft ,6 In |
|
土地宽度
|
155 Ft |
|
不规则大小
|
155.05 X 342.51 Ft ; 1 |
|
规划描述
|
住宅 |
房 间
| 楼 层 |
类 型 |
长 度 |
宽 度 |
面 积 |
|
二楼 |
浴室 |
4.54 m |
2.79 m |
4.54 m x 2.79 m |
|
二楼 |
其它 |
3.35 m |
1.67 m |
3.35 m x 1.67 m |
|
二楼 |
卧室 |
3.83 m |
3.04 m |
3.83 m x 3.04 m |
|
二楼 |
卧室 |
3.22 m |
3.35 m |
3.22 m x 3.35 m |
|
二楼 |
卧室 |
2.51 m |
3.04 m |
2.51 m x 3.04 m |
|
二楼 |
浴室 |
2.33 m |
2.18 m |
2.33 m x 2.18 m |
|
二楼 |
主卧 |
5.84 m |
3.53 m |
5.84 m x 3.53 m |
|
Lower Level |
娱乐,游戏房 |
5.79 m |
4.72 m |
5.79 m x 4.72 m |
|
Lower Level |
衣帽间 |
2.99 m |
3.65 m |
2.99 m x 3.65 m |
|
Lower Level |
浴室 |
2.81 m |
1.82 m |
2.81 m x 1.82 m |
|
Lower Level |
设备间 |
|
|
Measurements not available |
|
Lower Level |
其它 |
|
|
Measurements not available |
|
一楼 |
门厅 |
3.37 m |
2.54 m |
3.37 m x 2.54 m |
|
一楼 |
客厅 |
3.14 m |
4.82 m |
3.14 m x 4.82 m |
|
一楼 |
餐厅 |
5.35 m |
3.14 m |
5.35 m x 3.14 m |
|
一楼 |
家庭房 |
4.26 m |
6.07 m |
4.26 m x 6.07 m |
|
一楼 |
厨房 |
4.11 m |
5.58 m |
4.11 m x 5.58 m |
|
一楼 |
餐厅 |
3.96 m |
3.04 m |
3.96 m x 3.04 m |
|
一楼 |
浴室 |
1.72 m |
2.74 m |
1.72 m x 2.74 m |
|
一楼 |
洗衣房 |
3.93 m |
3.04 m |
3.93 m x 3.04 m |
https://www.realtor.ca/real-estate/27575691/6284-elkwood-drive-greely-metcalfe-osgoode-vernon-and-area-1601-greely-1601-greely


































