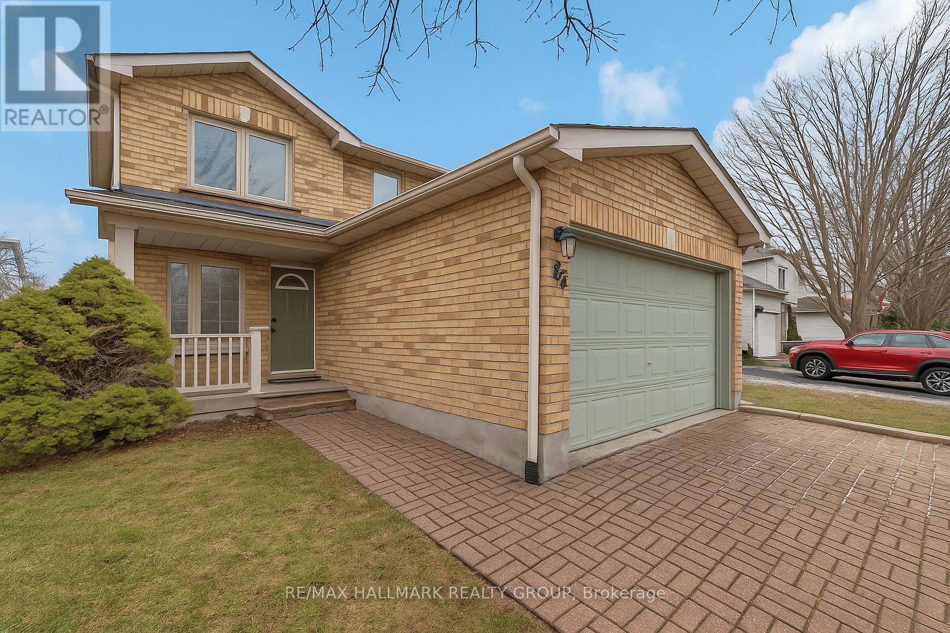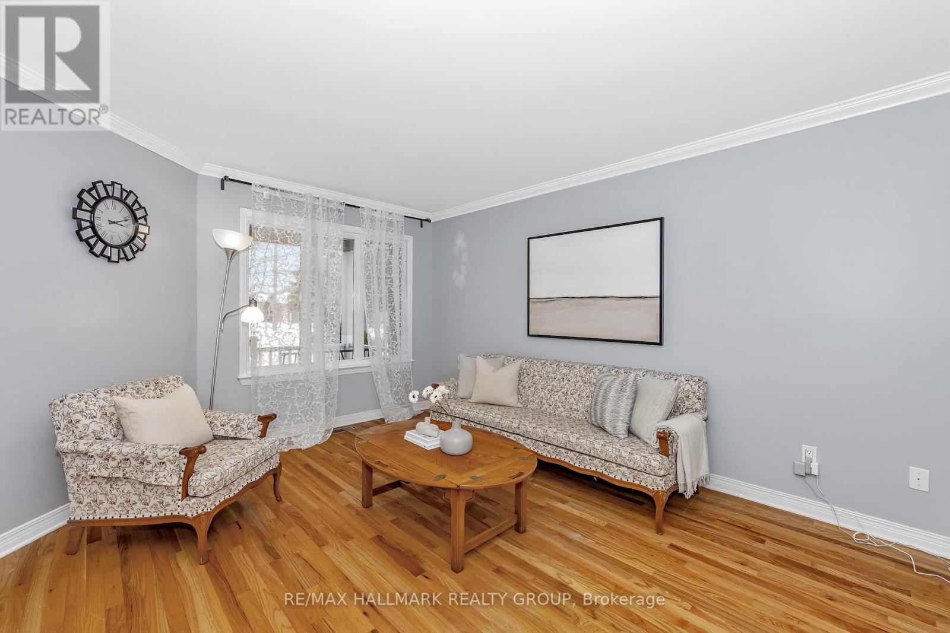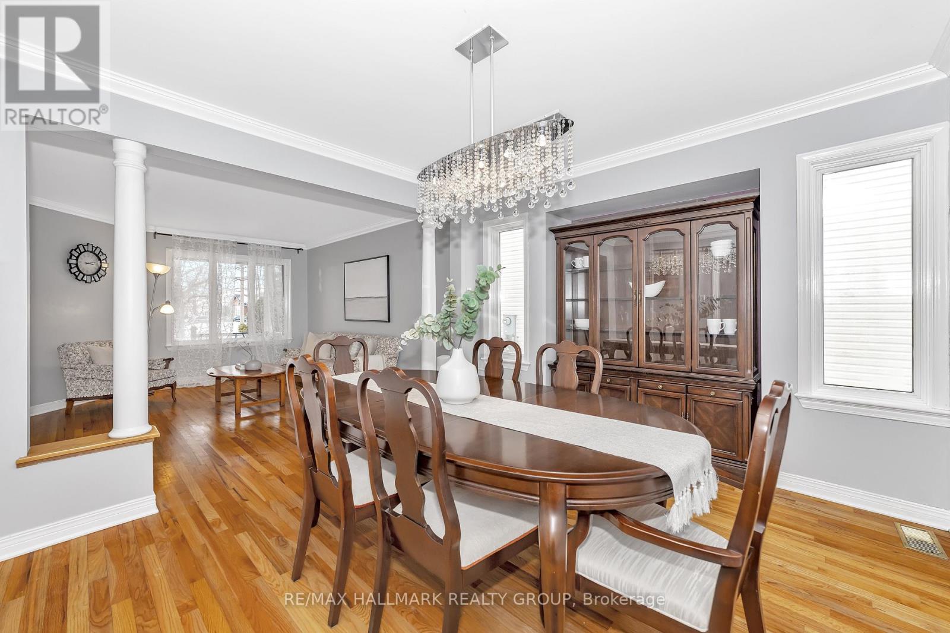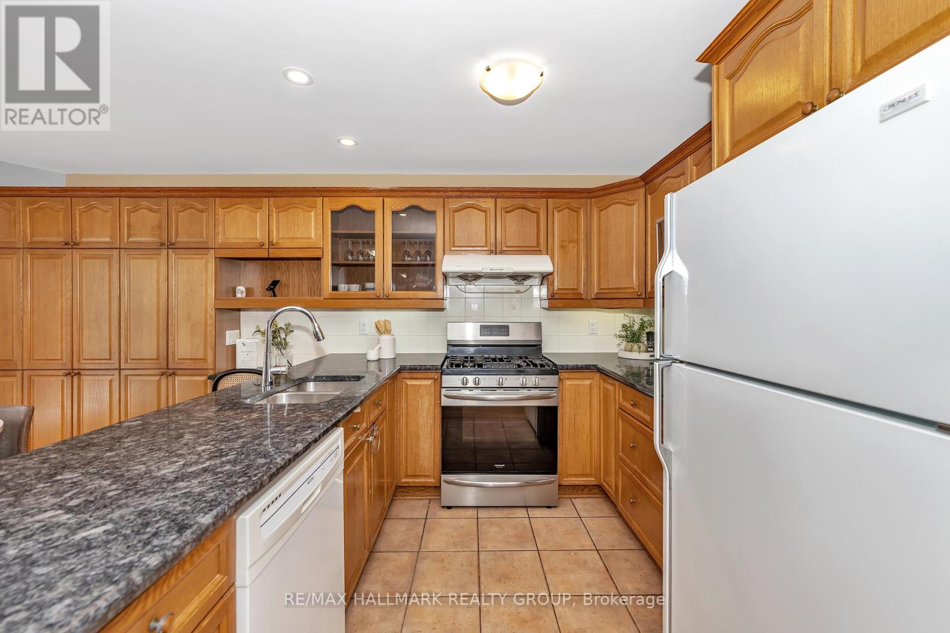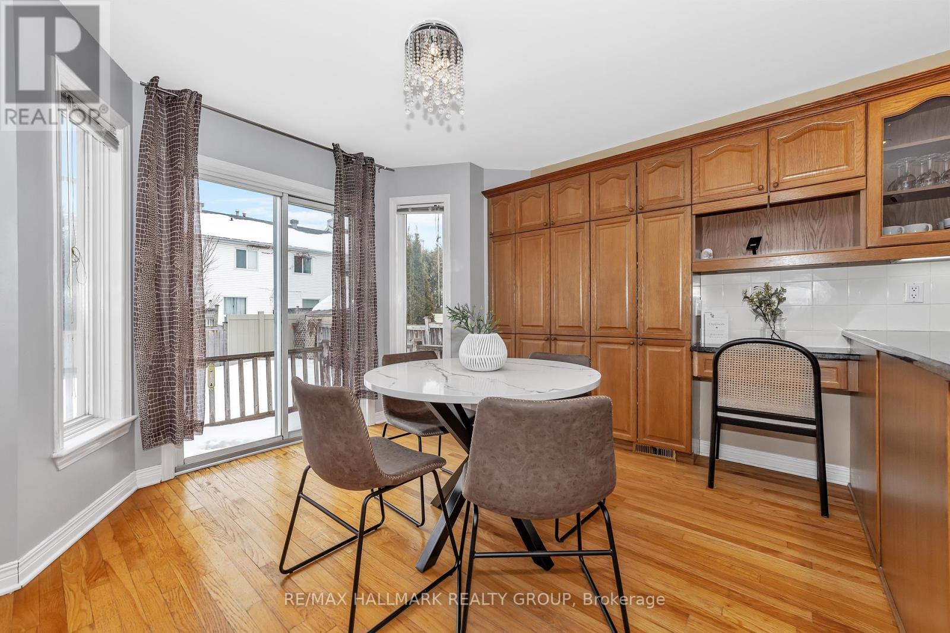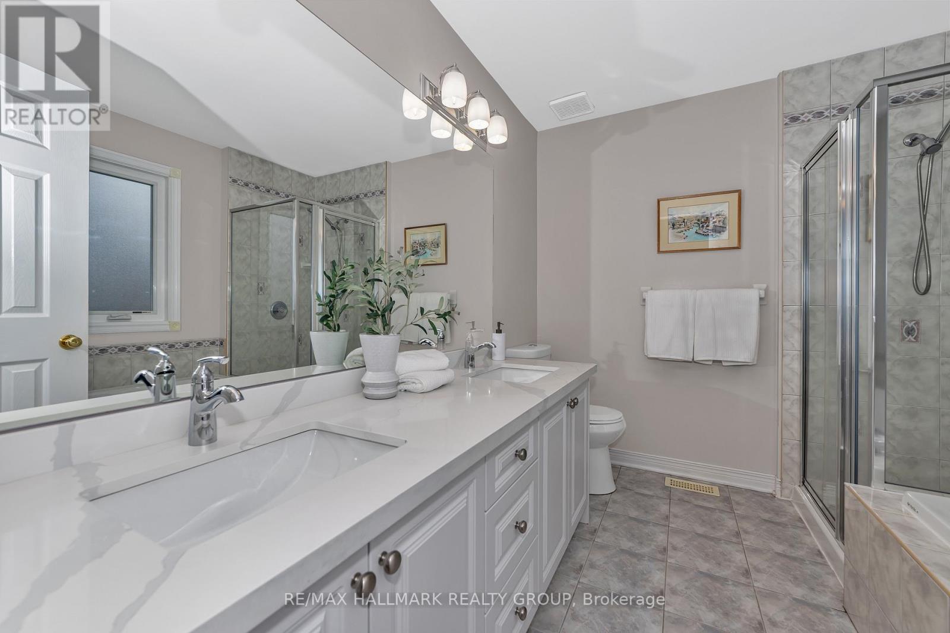4 卧室
3 浴室
2000 - 2500 sqft
壁炉
中央空调, 换气器
风热取暖
$774,900
Embrace Comfort & Sophistication in This Modern Sanctuary! Discover the perfect blend of style, comfort & convenience in this stunning detached home, nestled in a tranquil neighbourhood. This beautifully crafted residence offers a seamless blend of comfort and classic appeal that cater to the modern family's lifestyle. Step onto the elegant interlocked driveway, leading you to a charming covered porch, setting the stage for what awaits inside. The home greets you with a spacious and inviting two-level layout, adorned with decorative columns, crown moulding & radiant oak hardwood floors that continue across the entire main level & second-story hall. Experience the heart of the home in the open-concept kitchen, where a full wall of pantry cabinets ensures ample storage while a large southwest-facing bay window bathes the space in natural light. The adjoining breakfast room is a perfect spot for morning coffees, offering views of the serene backyard. The adjacent family room, highlighted by a large window & a cozy gas fireplace, serves as a warm gathering spot for friends & family. Retreat to the expansive primary bedroom, featuring generous space for relaxation, a walk-in closet & a luxurious 5-piece ensuite. Three additional spacious bedrooms on the second level offer flexibility for family & guests alike. The basement provides a canvas to add your personal touch, complete with a large cold storage area & a workshop space. Step outside to the fully fenced backyard, which maximizes the sunlight with southwest exposure. Located in a coveted area, this home is a short walk from top schools, parks, bus stops & cafes. With close proximity to grocery stores, gyms, gas stations & more amenities, everything you need is at your doorstep. This home not only offers a refined living experience but also the convenience and warmth that make it a perfect choice for those looking to create lasting memories. Book your visit now. Floor Plans available in the attachments. (id:44758)
房源概要
|
MLS® Number
|
X12014440 |
|
房源类型
|
民宅 |
|
社区名字
|
7710 - Barrhaven East |
|
附近的便利设施
|
公共交通, 公园 |
|
社区特征
|
School Bus |
|
总车位
|
6 |
|
结构
|
Deck, 棚 |
详 情
|
浴室
|
3 |
|
地上卧房
|
4 |
|
总卧房
|
4 |
|
Age
|
16 To 30 Years |
|
公寓设施
|
Fireplace(s) |
|
赠送家电包括
|
Water Meter, All |
|
地下室进展
|
已完成 |
|
地下室类型
|
Full (unfinished) |
|
施工种类
|
独立屋 |
|
空调
|
Central Air Conditioning, 换气机 |
|
外墙
|
砖, 乙烯基壁板 |
|
壁炉
|
有 |
|
Fireplace Total
|
1 |
|
Flooring Type
|
Hardwood |
|
地基类型
|
混凝土 |
|
客人卫生间(不包含洗浴)
|
1 |
|
供暖方式
|
天然气 |
|
供暖类型
|
压力热风 |
|
储存空间
|
2 |
|
内部尺寸
|
2000 - 2500 Sqft |
|
类型
|
独立屋 |
|
设备间
|
市政供水 |
车 位
土地
|
英亩数
|
无 |
|
围栏类型
|
Fenced Yard |
|
土地便利设施
|
公共交通, 公园 |
|
污水道
|
Sanitary Sewer |
|
土地深度
|
108 Ft |
|
土地宽度
|
40 Ft ,4 In |
|
不规则大小
|
40.4 X 108 Ft ; 0 |
|
规划描述
|
住宅 |
房 间
| 楼 层 |
类 型 |
长 度 |
宽 度 |
面 积 |
|
二楼 |
主卧 |
4.7 m |
3.7 m |
4.7 m x 3.7 m |
|
二楼 |
浴室 |
2.7 m |
2.7 m |
2.7 m x 2.7 m |
|
二楼 |
卧室 |
3.6 m |
2.8 m |
3.6 m x 2.8 m |
|
二楼 |
卧室 |
3.6 m |
3.3 m |
3.6 m x 3.3 m |
|
二楼 |
卧室 |
2.6 m |
3.8 m |
2.6 m x 3.8 m |
|
二楼 |
浴室 |
2.6 m |
1.5 m |
2.6 m x 1.5 m |
|
一楼 |
客厅 |
4.6 m |
3.6 m |
4.6 m x 3.6 m |
|
一楼 |
家庭房 |
3.7 m |
3.3 m |
3.7 m x 3.3 m |
|
一楼 |
餐厅 |
3.3 m |
4.1 m |
3.3 m x 4.1 m |
|
一楼 |
Eating Area |
3.2 m |
3.8 m |
3.2 m x 3.8 m |
|
一楼 |
厨房 |
2.7 m |
3.8 m |
2.7 m x 3.8 m |
|
一楼 |
洗衣房 |
2.03 m |
1.98 m |
2.03 m x 1.98 m |
|
一楼 |
其它 |
1.9 m |
2 m |
1.9 m x 2 m |
|
一楼 |
门厅 |
2.2 m |
2 m |
2.2 m x 2 m |
|
一楼 |
浴室 |
1.5 m |
1.5 m |
1.5 m x 1.5 m |
设备间
|
有线电视
|
已安装 |
|
Natural Gas Available
|
可用 |
|
污水道
|
已安装 |
https://www.realtor.ca/real-estate/28012813/63-newborough-crescent-ottawa-7710-barrhaven-east


