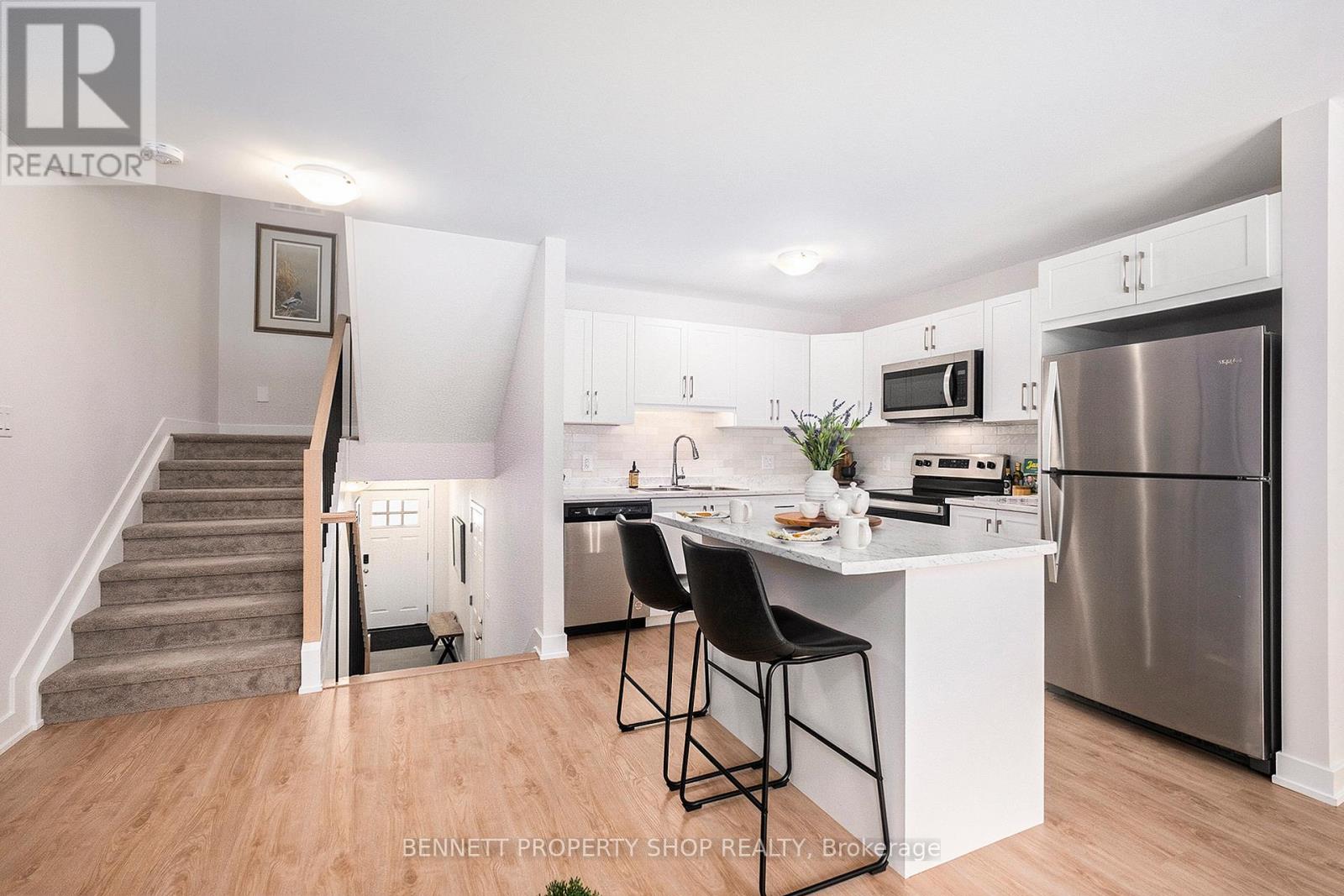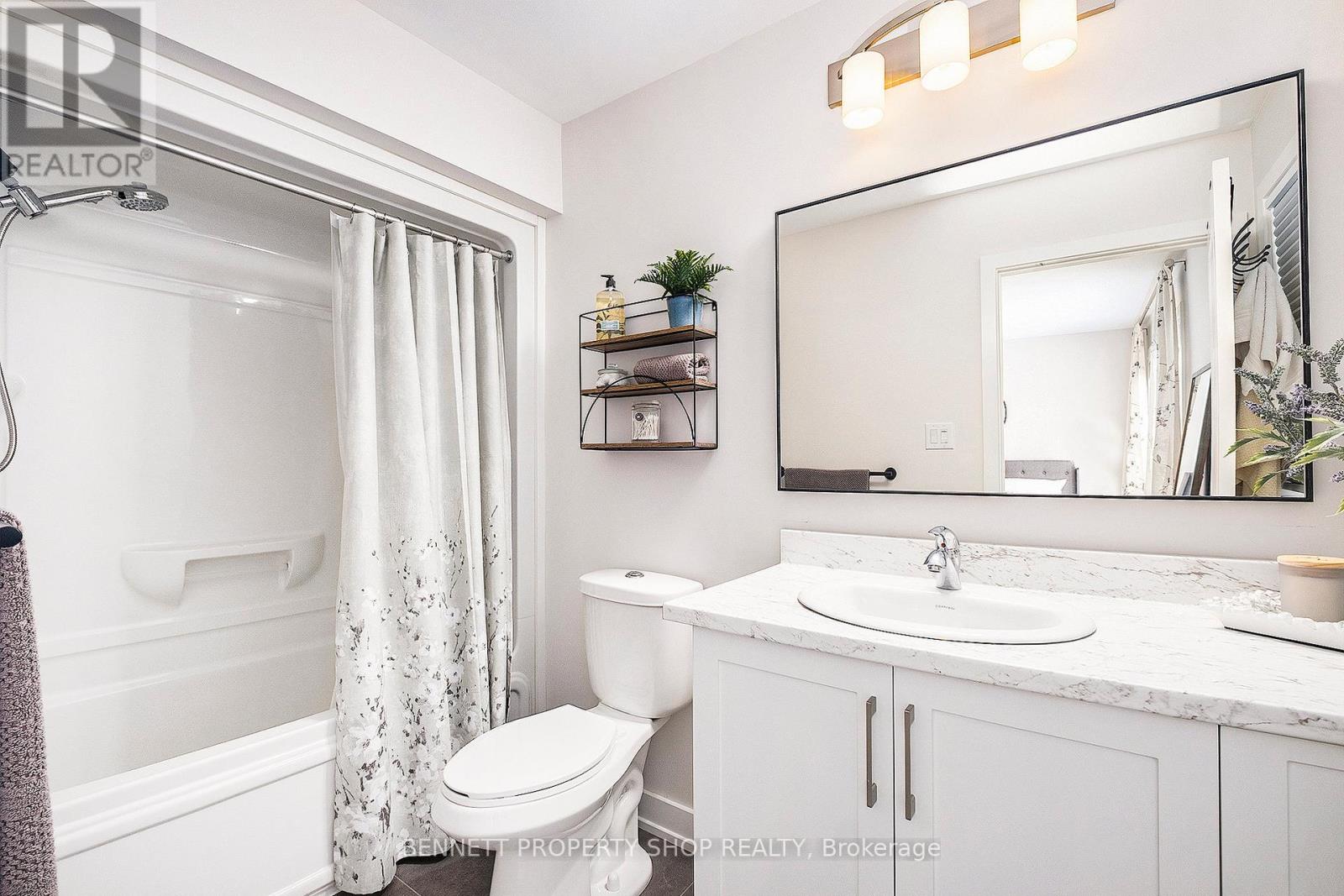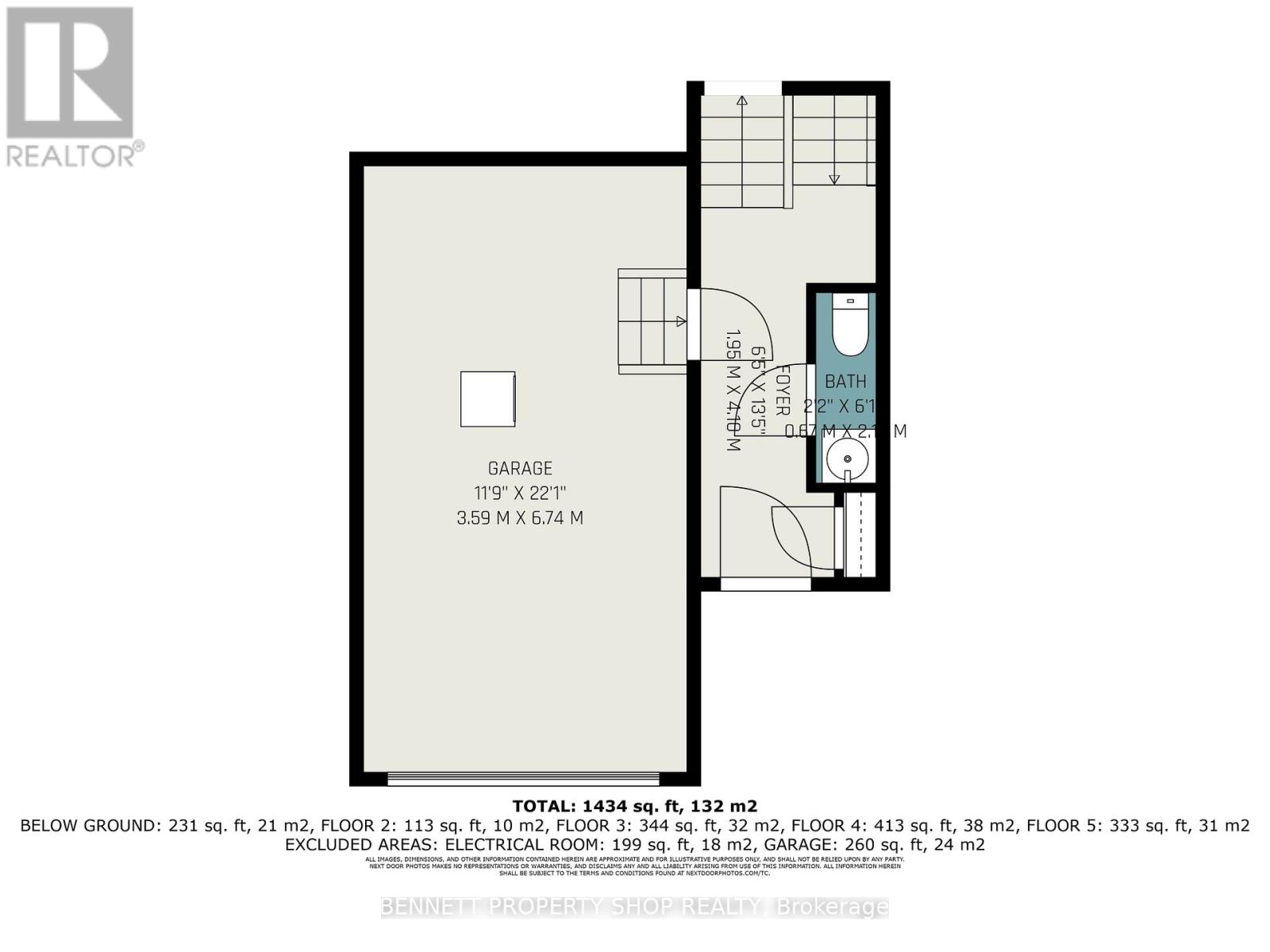3 卧室
3 浴室
1500 - 2000 sqft
中央空调
风热取暖
$479,000
First time home buyers, investors, or right sizer's welcome to this 3 bed 3 bath coveted END unit town home! Modern Living at it's BEST! This home offers a great location, within walking distance to shopping, dining, and endless outdoor trails. Featuring a spacious interior with an abundance of light & space. The open-concept layout is perfect for entertaining with a seamless flow between kitchen, dining, and living areas. The lower level family room has rare soaring ceilings & huge oversized windows that make it so bright! Don't miss this opportunity to own a move in ready town home in a highly sought after community. (id:44758)
房源概要
|
MLS® Number
|
X12047425 |
|
房源类型
|
民宅 |
|
社区名字
|
901 - Smiths Falls |
|
附近的便利设施
|
医院, 公园 |
|
社区特征
|
社区活动中心 |
|
总车位
|
3 |
详 情
|
浴室
|
3 |
|
地上卧房
|
3 |
|
总卧房
|
3 |
|
Age
|
0 To 5 Years |
|
赠送家电包括
|
Water Heater, Blinds, 洗碗机, 烘干机, Hood 电扇, 微波炉, 炉子, 洗衣机, 冰箱 |
|
地下室进展
|
已装修 |
|
地下室类型
|
N/a (finished) |
|
施工种类
|
附加的 |
|
空调
|
中央空调 |
|
外墙
|
铝壁板, 砖 |
|
地基类型
|
混凝土浇筑 |
|
客人卫生间(不包含洗浴)
|
1 |
|
供暖方式
|
天然气 |
|
供暖类型
|
压力热风 |
|
储存空间
|
3 |
|
内部尺寸
|
1500 - 2000 Sqft |
|
类型
|
联排别墅 |
|
设备间
|
市政供水 |
车 位
土地
|
英亩数
|
无 |
|
土地便利设施
|
医院, 公园 |
|
污水道
|
Sanitary Sewer |
|
土地深度
|
101 Ft ,7 In |
|
土地宽度
|
25 Ft ,1 In |
|
不规则大小
|
25.1 X 101.6 Ft |
房 间
| 楼 层 |
类 型 |
长 度 |
宽 度 |
面 积 |
|
二楼 |
洗衣房 |
1.53 m |
1.78 m |
1.53 m x 1.78 m |
|
二楼 |
主卧 |
3.58 m |
4.09 m |
3.58 m x 4.09 m |
|
二楼 |
浴室 |
1.46 m |
2.95 m |
1.46 m x 2.95 m |
|
Lower Level |
娱乐,游戏房 |
4.93 m |
4.28 m |
4.93 m x 4.28 m |
|
Lower Level |
设备间 |
5.14 m |
6.53 m |
5.14 m x 6.53 m |
|
一楼 |
厨房 |
5.14 m |
3.25 m |
5.14 m x 3.25 m |
|
一楼 |
客厅 |
2.86 m |
2.72 m |
2.86 m x 2.72 m |
|
一楼 |
餐厅 |
2.28 m |
2.72 m |
2.28 m x 2.72 m |
|
一楼 |
门厅 |
1.95 m |
4.1 m |
1.95 m x 4.1 m |
|
In Between |
第二卧房 |
3.06 m |
4.03 m |
3.06 m x 4.03 m |
|
In Between |
第三卧房 |
2.53 m |
3.45 m |
2.53 m x 3.45 m |
|
In Between |
浴室 |
3.64 m |
1.9 m |
3.64 m x 1.9 m |
https://www.realtor.ca/real-estate/28087314/63-whitcomb-crescent-smiths-falls-901-smiths-falls































