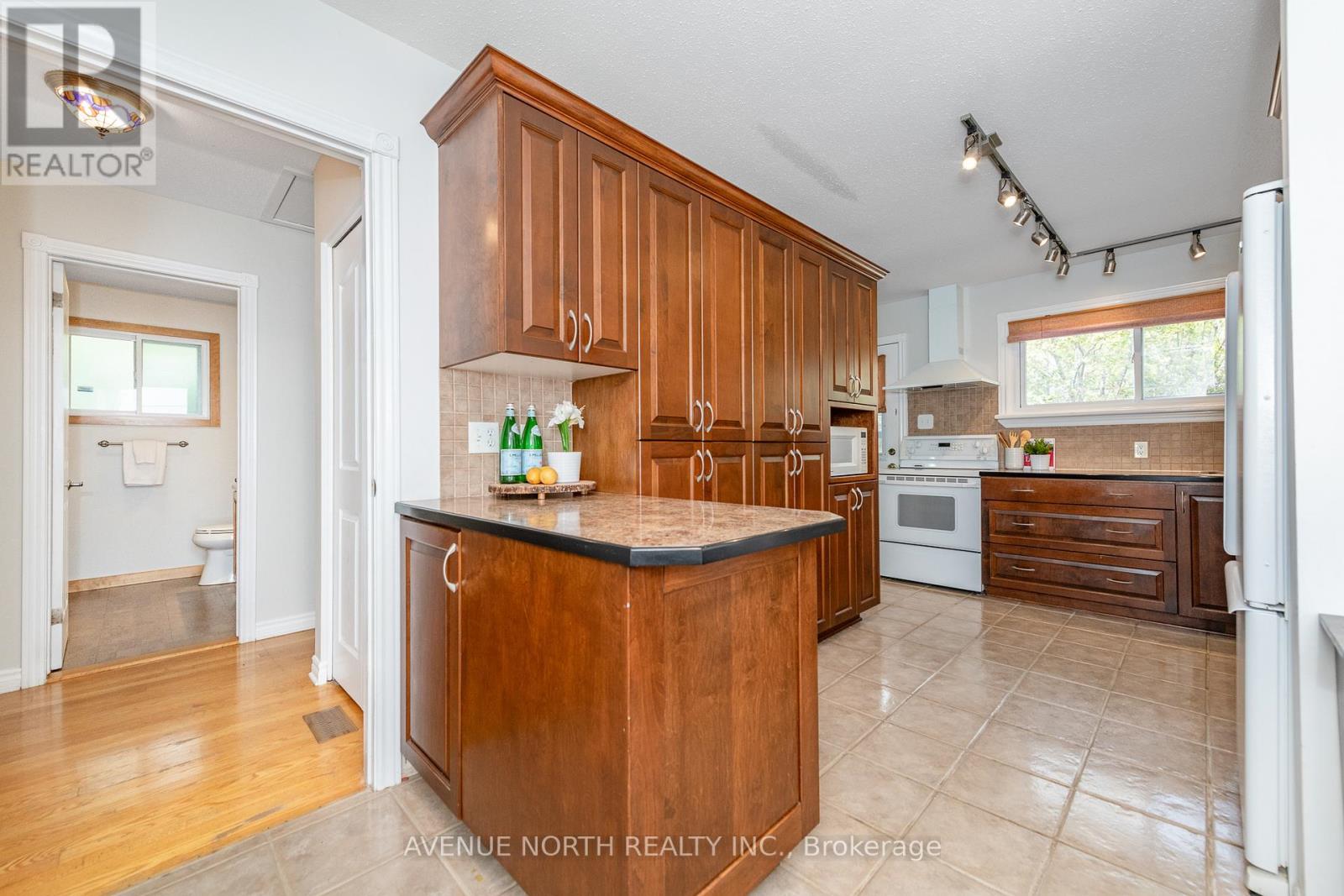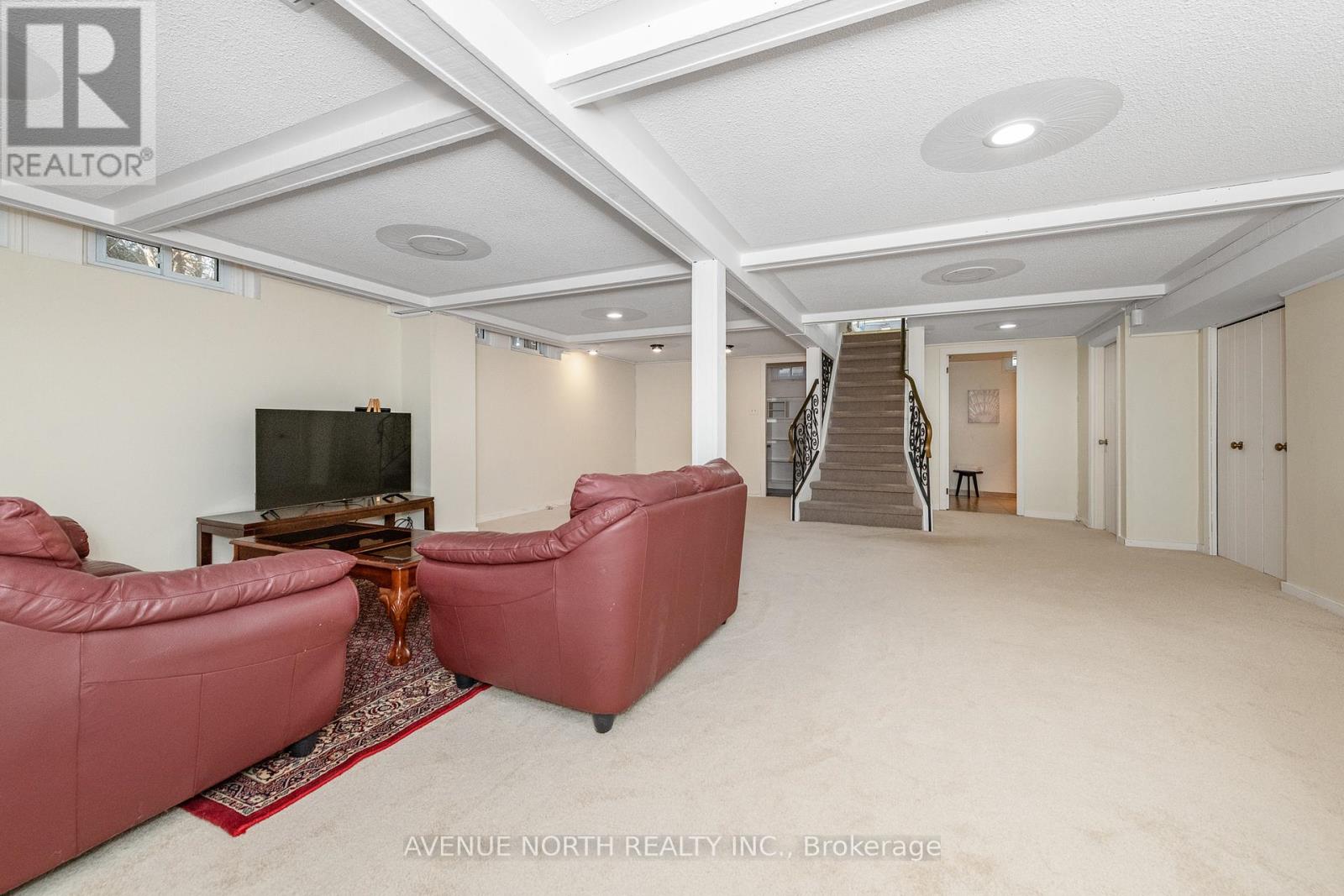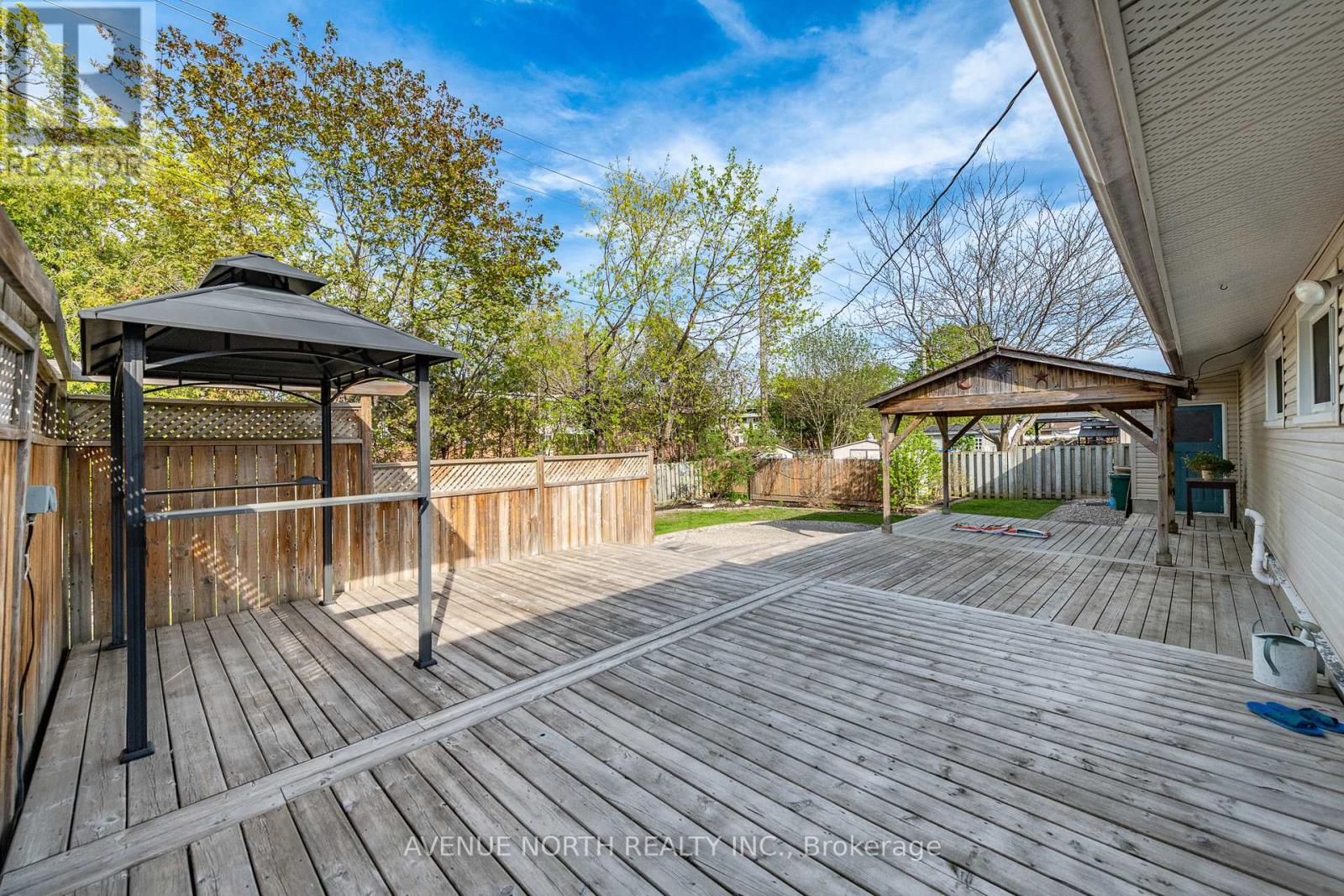3 卧室
2 浴室
1100 - 1500 sqft
平房
壁炉
中央空调
风热取暖
$699,900
Welcome to 63 Wigan, a move-in ready bungalow that combines the charm of suburban living with the convenience of a central location. Nestled in the sought-after Parkwood Hills neighbourhood, this home places you just minutes from Mooneys Bay, Hogs Back, the Ottawa Civic Hospital, and a variety of shopping and dining options. With top-rated schools, parks, public transit, and both Algonquin College and Carleton University nearby, the location offers unmatched versatility for families, students, or professionals. Situated on a desirable corner lot, this inviting home features 3 bedrooms, 2 bathrooms, and a thoughtfully designed layout that offers convenience and charm. At the heart of the home is a striking central stone fireplace, perfect for cozy evenings. The bright living and dining areas showcase large windows and gleaming hardwood floors, creating a warm, welcoming atmosphere. The renovated kitchen is filled with natural light and offers ample cabinetry and generous counter space, ideal for everyday living or entertaining. A rear entrance beside the kitchen leads directly to the finished basement, which includes a full bathroom and presents excellent potential for an in-law suite or rental unit. Each of the three bedrooms features hardwood flooring and high-set windows, enhancing privacy and flexibility for furniture placement. The updated main bathroom adds a touch of modern comfort. Outside, the fully fenced backyard offers a private oasis complete with mature trees, a multi-level deck, patio, and gazebo, perfect for relaxing or hosting gatherings year-round. (id:44758)
Open House
此属性有开放式房屋!
开始于:
1:00 pm
结束于:
3:00 pm
房源概要
|
MLS® Number
|
X12151450 |
|
房源类型
|
民宅 |
|
社区名字
|
7202 - Borden Farm/Stewart Farm/Carleton Heights/Parkwood Hills |
|
附近的便利设施
|
公共交通, 公园 |
|
Easement
|
Easement |
|
总车位
|
4 |
|
结构
|
Deck |
详 情
|
浴室
|
2 |
|
地上卧房
|
3 |
|
总卧房
|
3 |
|
公寓设施
|
Fireplace(s) |
|
赠送家电包括
|
Garage Door Opener Remote(s), Blinds, 洗碗机, 烘干机, Hood 电扇, 微波炉, 炉子, 洗衣机, 冰箱 |
|
建筑风格
|
平房 |
|
地下室进展
|
已装修 |
|
地下室类型
|
全完工 |
|
施工种类
|
独立屋 |
|
空调
|
中央空调 |
|
外墙
|
石 |
|
壁炉
|
有 |
|
Fireplace Total
|
1 |
|
地基类型
|
混凝土浇筑 |
|
供暖方式
|
天然气 |
|
供暖类型
|
压力热风 |
|
储存空间
|
1 |
|
内部尺寸
|
1100 - 1500 Sqft |
|
类型
|
独立屋 |
|
设备间
|
市政供水 |
车 位
土地
|
英亩数
|
无 |
|
围栏类型
|
Fenced Yard |
|
土地便利设施
|
公共交通, 公园 |
|
污水道
|
Sanitary Sewer |
|
土地深度
|
100 Ft |
|
土地宽度
|
75 Ft |
|
不规则大小
|
75 X 100 Ft |
|
规划描述
|
住宅 |
房 间
| 楼 层 |
类 型 |
长 度 |
宽 度 |
面 积 |
|
Lower Level |
浴室 |
2.13 m |
2.81 m |
2.13 m x 2.81 m |
|
Lower Level |
Workshop |
8.22 m |
5.18 m |
8.22 m x 5.18 m |
|
Lower Level |
设备间 |
|
|
Measurements not available |
|
Lower Level |
娱乐,游戏房 |
7.92 m |
6.4 m |
7.92 m x 6.4 m |
|
一楼 |
门厅 |
2.05 m |
1.95 m |
2.05 m x 1.95 m |
|
一楼 |
厨房 |
2.81 m |
4.41 m |
2.81 m x 4.41 m |
|
一楼 |
餐厅 |
3.91 m |
2.84 m |
3.91 m x 2.84 m |
|
一楼 |
客厅 |
3.83 m |
5.25 m |
3.83 m x 5.25 m |
|
一楼 |
主卧 |
4.44 m |
3.14 m |
4.44 m x 3.14 m |
|
一楼 |
第二卧房 |
4.54 m |
3.17 m |
4.54 m x 3.17 m |
|
一楼 |
第三卧房 |
3.96 m |
3.17 m |
3.96 m x 3.17 m |
|
一楼 |
浴室 |
2.43 m |
2.13 m |
2.43 m x 2.13 m |
https://www.realtor.ca/real-estate/28318970/63-wigan-drive-ottawa-7202-borden-farmstewart-farmcarleton-heightsparkwood-hills



































