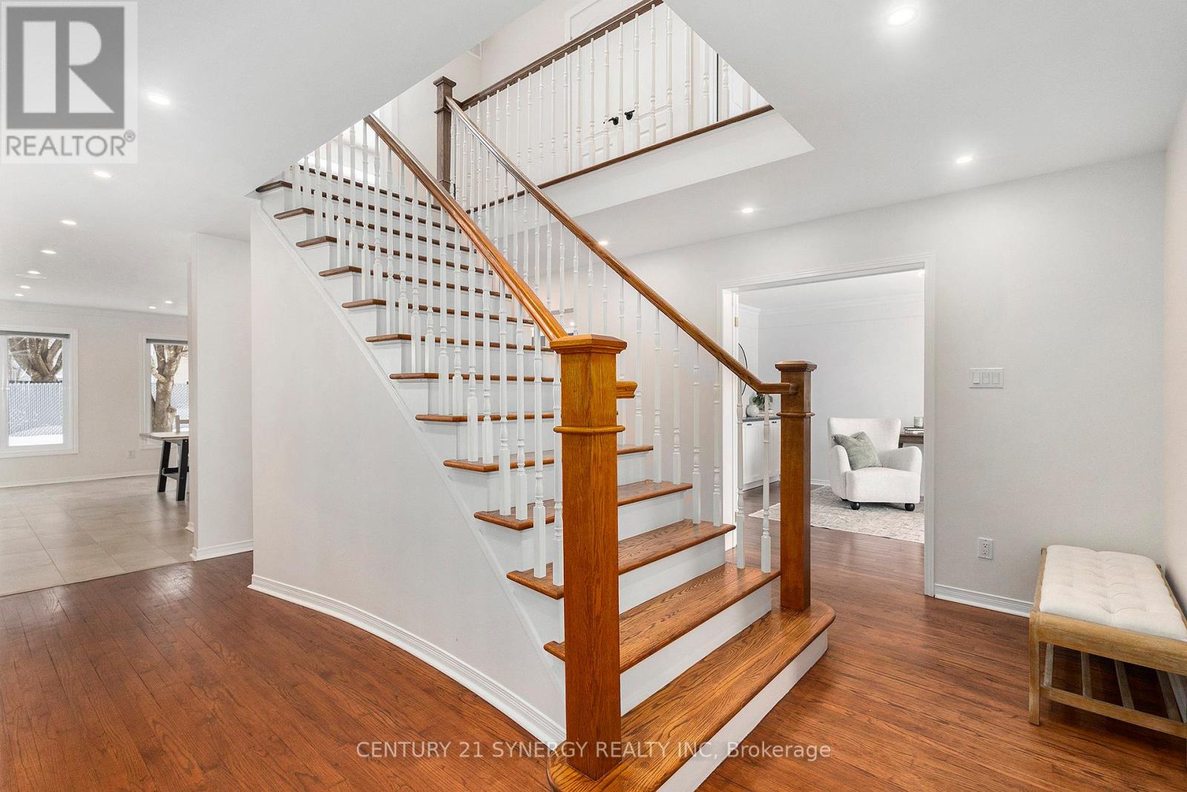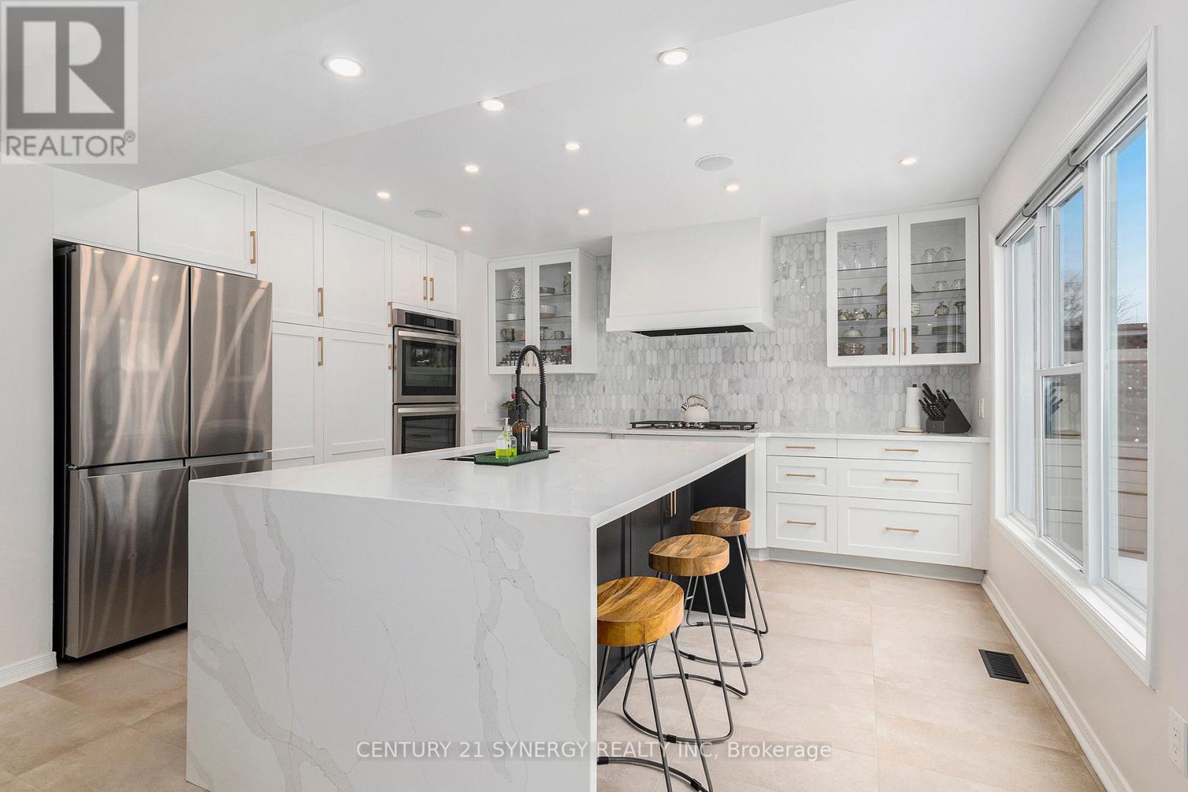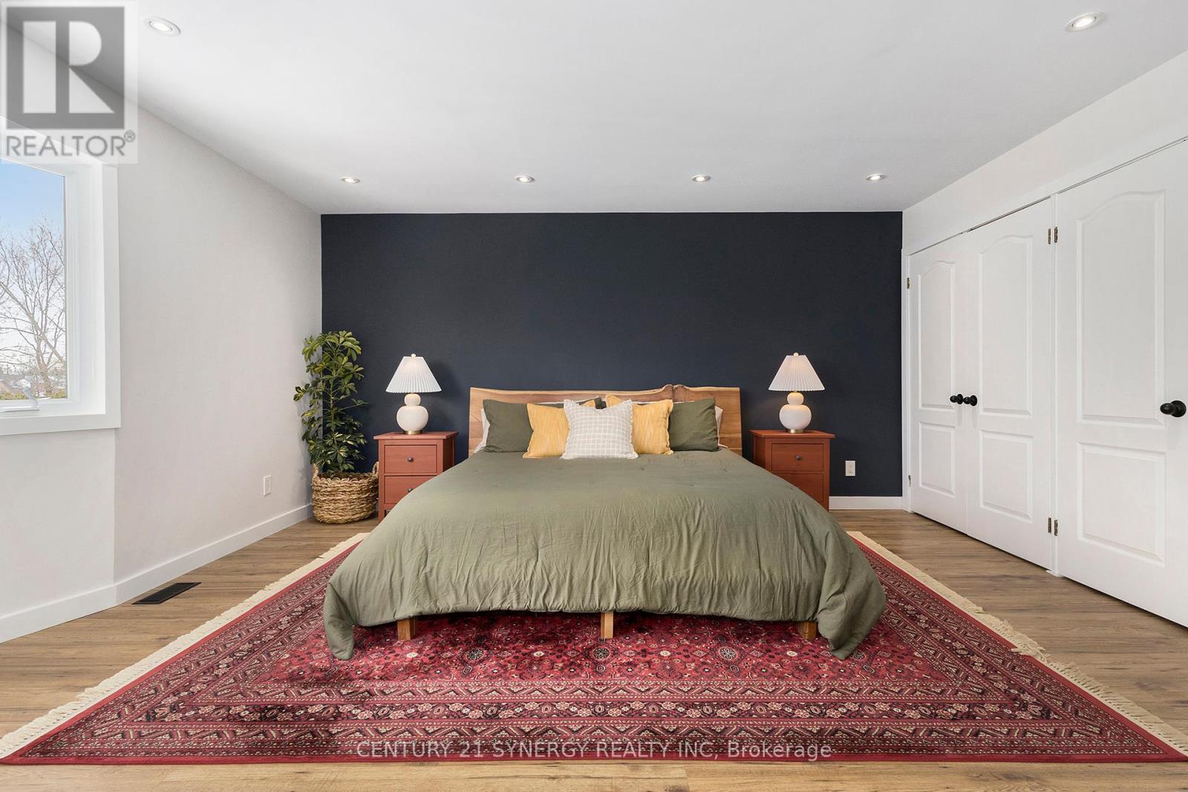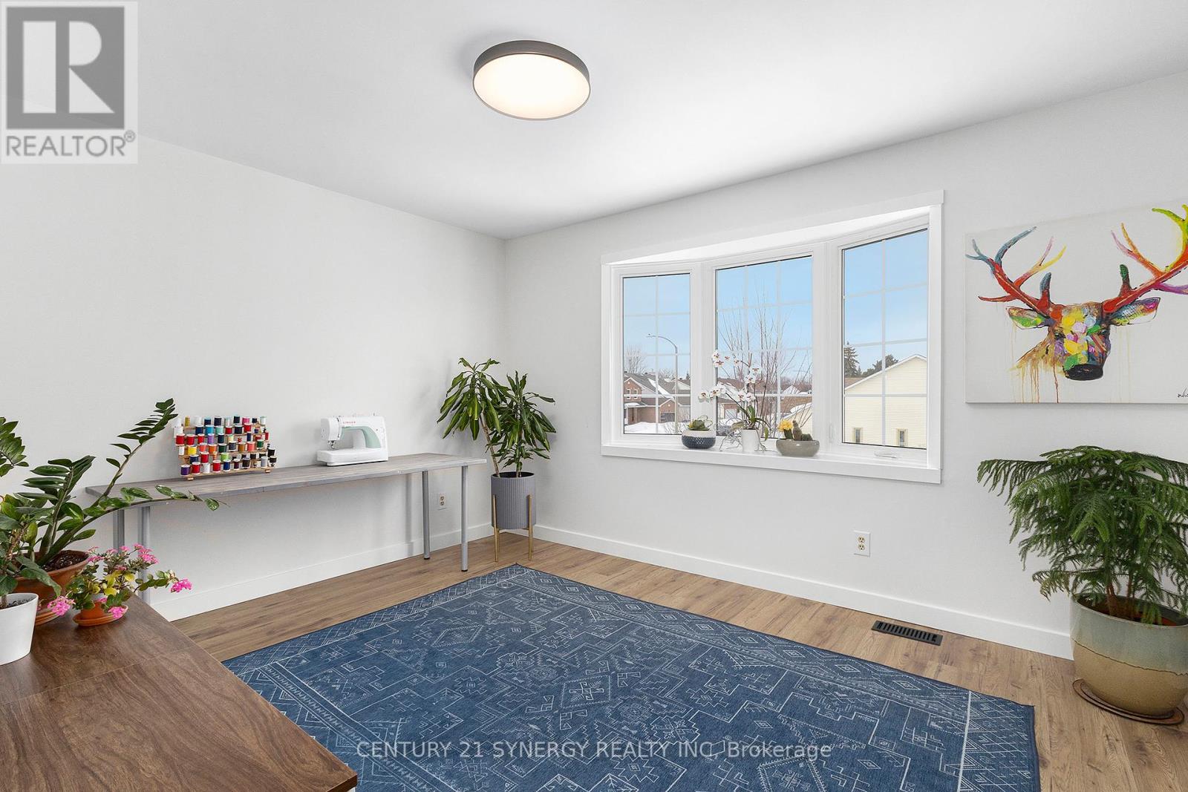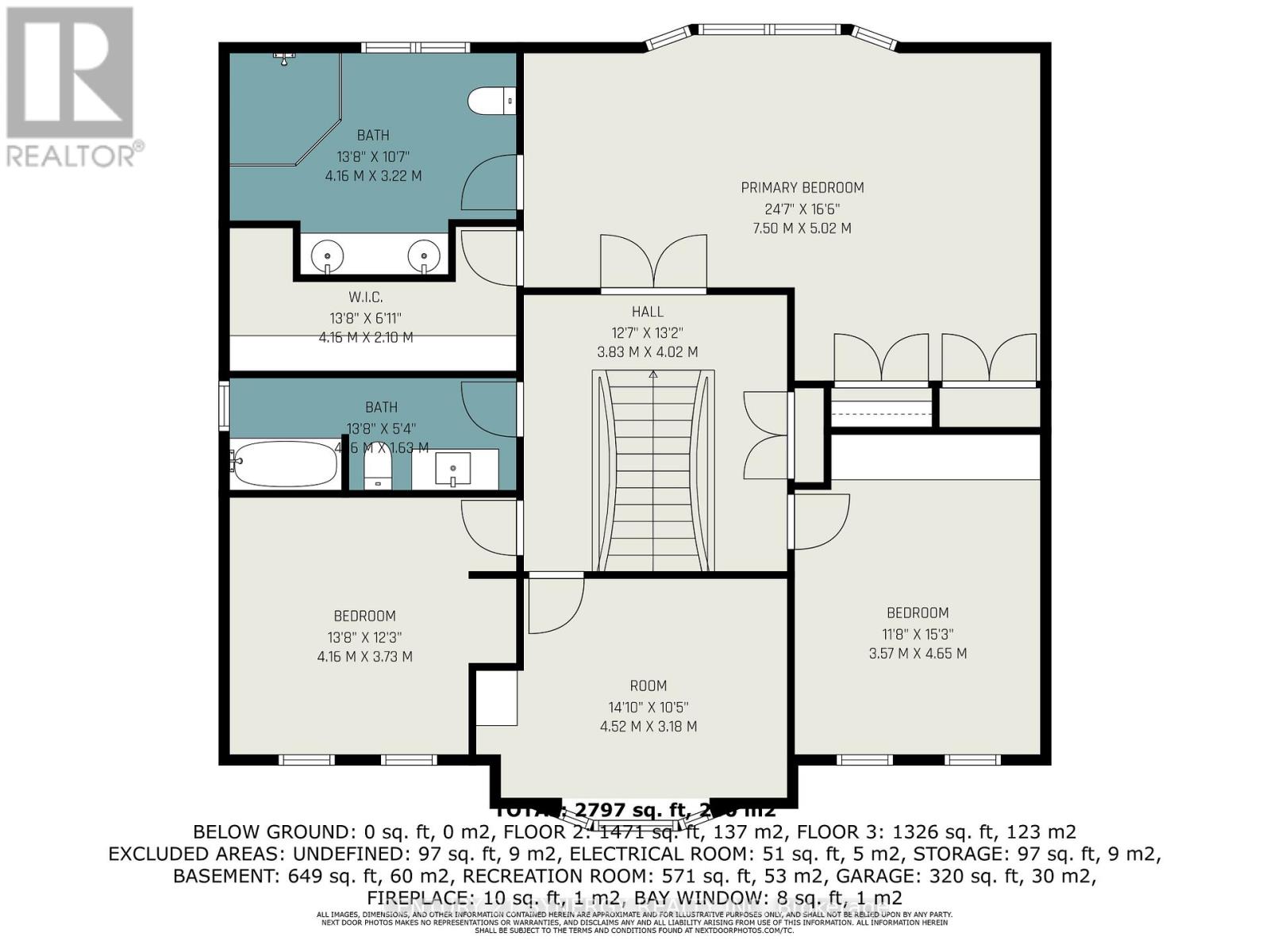4 卧室
3 浴室
3000 - 3500 sqft
壁炉
中央空调
风热取暖
$1,060,000
Welcome to this bright and spacious 3,000 sqft above-grade home, nestled in the heart of Orleans. Boasting 4 bedrooms and 3 bathrooms, this home offers a traditional layout designed for both comfort and functionality. The main floor features rich hardwood flooring, two inviting living rooms, a large study, and a conveniently located laundry room (2022). The renovated kitchen (2022) is a chefs dream, complete with a stunning quartz waterfall island and counter top, new tile flooring, modern backsplash, sleek hood range, upgraded cabinetry, and a spacious walk-in pantry for ample storage. Upstairs, new vinyl flooring (2023) enhances the generously sized bedrooms, including a grand primary suite with a walk-in closet and a luxurious 4-piece ensuite featuring heated flooring and modern wall tiles (2023).The versatile basement offers a large recreation room with endless possibilities to make it your own. With over $70K in recent upgrades, this home combines style, comfort, and incredible value. Ideally located close to parks, schools, shopping, and amenities don't miss this opportunity! (id:44758)
房源概要
|
MLS® Number
|
X12013735 |
|
房源类型
|
民宅 |
|
社区名字
|
1106 - Fallingbrook/Gardenway South |
|
附近的便利设施
|
公园, 公共交通, 学校 |
|
总车位
|
6 |
详 情
|
浴室
|
3 |
|
地上卧房
|
4 |
|
总卧房
|
4 |
|
Age
|
31 To 50 Years |
|
公寓设施
|
Fireplace(s) |
|
赠送家电包括
|
Garage Door Opener Remote(s), 烤箱 - Built-in, Water Meter, Cooktop, 洗碗机, 烘干机, Freezer, Garage Door Opener, 炉子, 洗衣机, 冰箱 |
|
地下室进展
|
部分完成 |
|
地下室类型
|
全部完成 |
|
施工种类
|
独立屋 |
|
空调
|
中央空调 |
|
外墙
|
砖, 乙烯基壁板 |
|
壁炉
|
有 |
|
Fireplace Total
|
1 |
|
地基类型
|
混凝土浇筑 |
|
客人卫生间(不包含洗浴)
|
1 |
|
供暖方式
|
天然气 |
|
供暖类型
|
压力热风 |
|
储存空间
|
2 |
|
内部尺寸
|
3000 - 3500 Sqft |
|
类型
|
独立屋 |
|
设备间
|
市政供水 |
车 位
土地
|
英亩数
|
无 |
|
围栏类型
|
Fenced Yard |
|
土地便利设施
|
公园, 公共交通, 学校 |
|
污水道
|
Sanitary Sewer |
|
土地深度
|
107 Ft |
|
土地宽度
|
49 Ft ,2 In |
|
不规则大小
|
49.2 X 107 Ft |
|
规划描述
|
R1n |
房 间
| 楼 层 |
类 型 |
长 度 |
宽 度 |
面 积 |
|
二楼 |
浴室 |
4.16 m |
3.22 m |
4.16 m x 3.22 m |
|
二楼 |
卧室 |
4.16 m |
3.73 m |
4.16 m x 3.73 m |
|
二楼 |
第二卧房 |
4.52 m |
3.18 m |
4.52 m x 3.18 m |
|
二楼 |
第三卧房 |
3.57 m |
4.65 m |
3.57 m x 4.65 m |
|
二楼 |
主卧 |
7.5 m |
5.02 m |
7.5 m x 5.02 m |
|
地下室 |
娱乐,游戏房 |
6.67 m |
8.92 m |
6.67 m x 8.92 m |
|
一楼 |
客厅 |
3.51 m |
5.47 m |
3.51 m x 5.47 m |
|
一楼 |
Study |
3.99 m |
2.71 m |
3.99 m x 2.71 m |
|
一楼 |
洗衣房 |
3.23 m |
2.68 m |
3.23 m x 2.68 m |
|
一楼 |
家庭房 |
3.57 m |
6.84 m |
3.57 m x 6.84 m |
|
一楼 |
厨房 |
3.7 m |
4.59 m |
3.7 m x 4.59 m |
设备间
https://www.realtor.ca/real-estate/28011342/630-arc-en-ciel-street-ottawa-1106-fallingbrookgardenway-south





