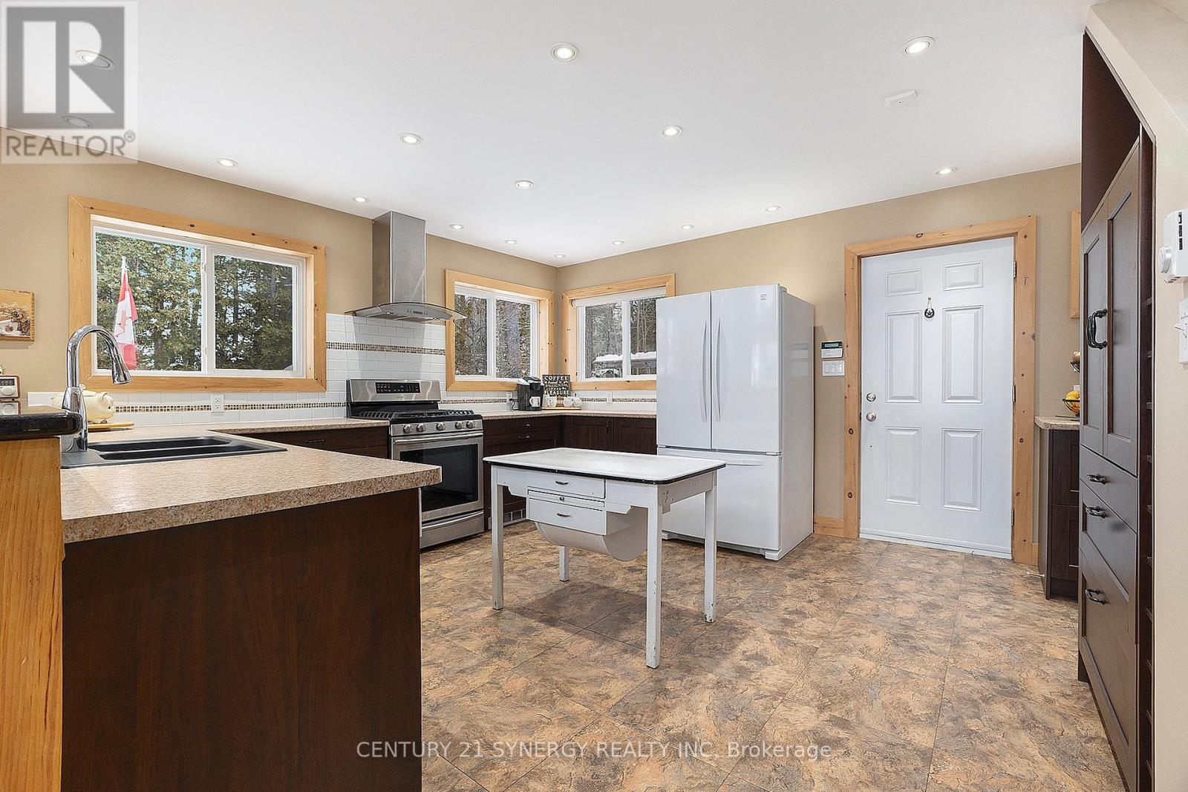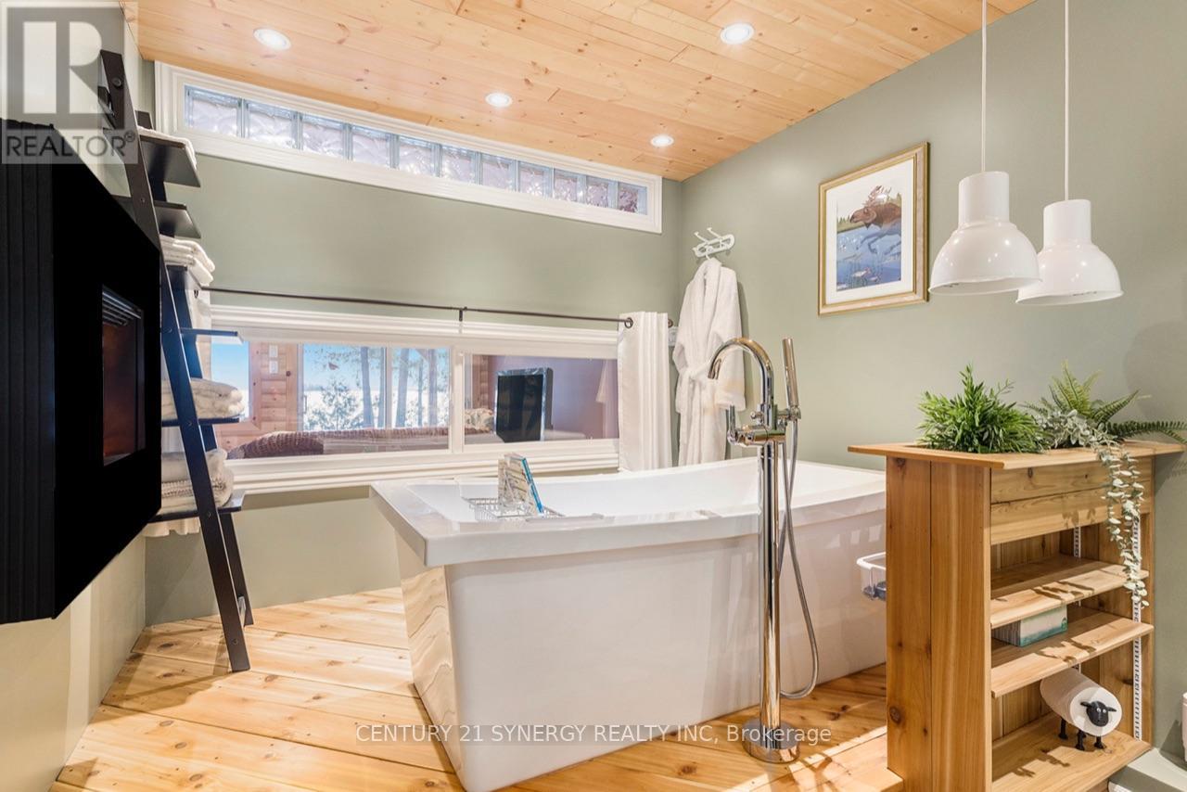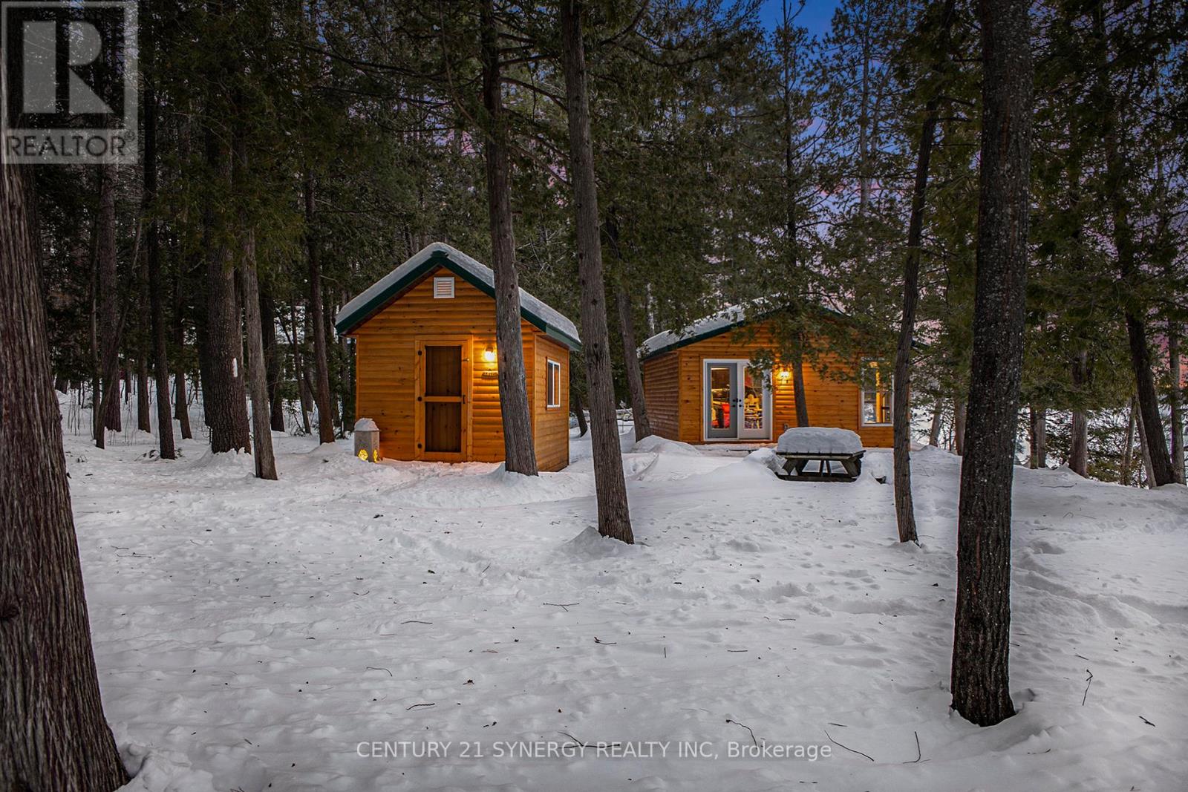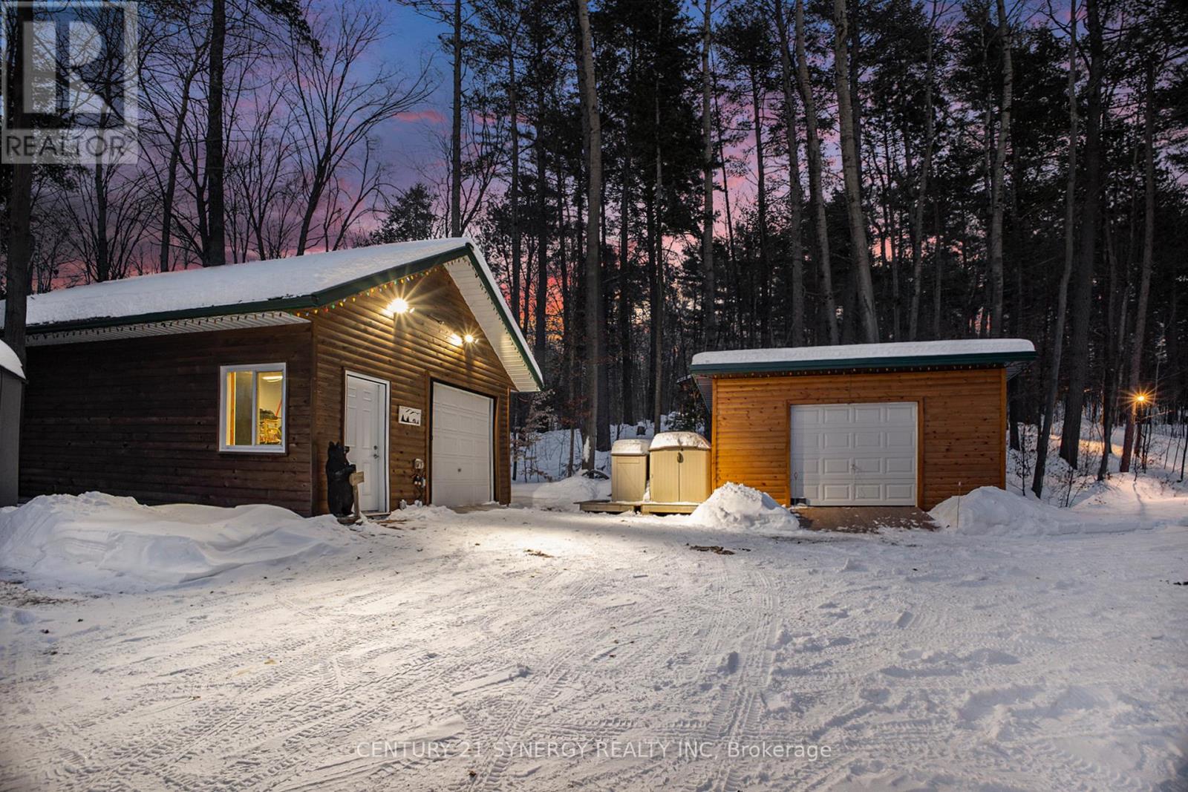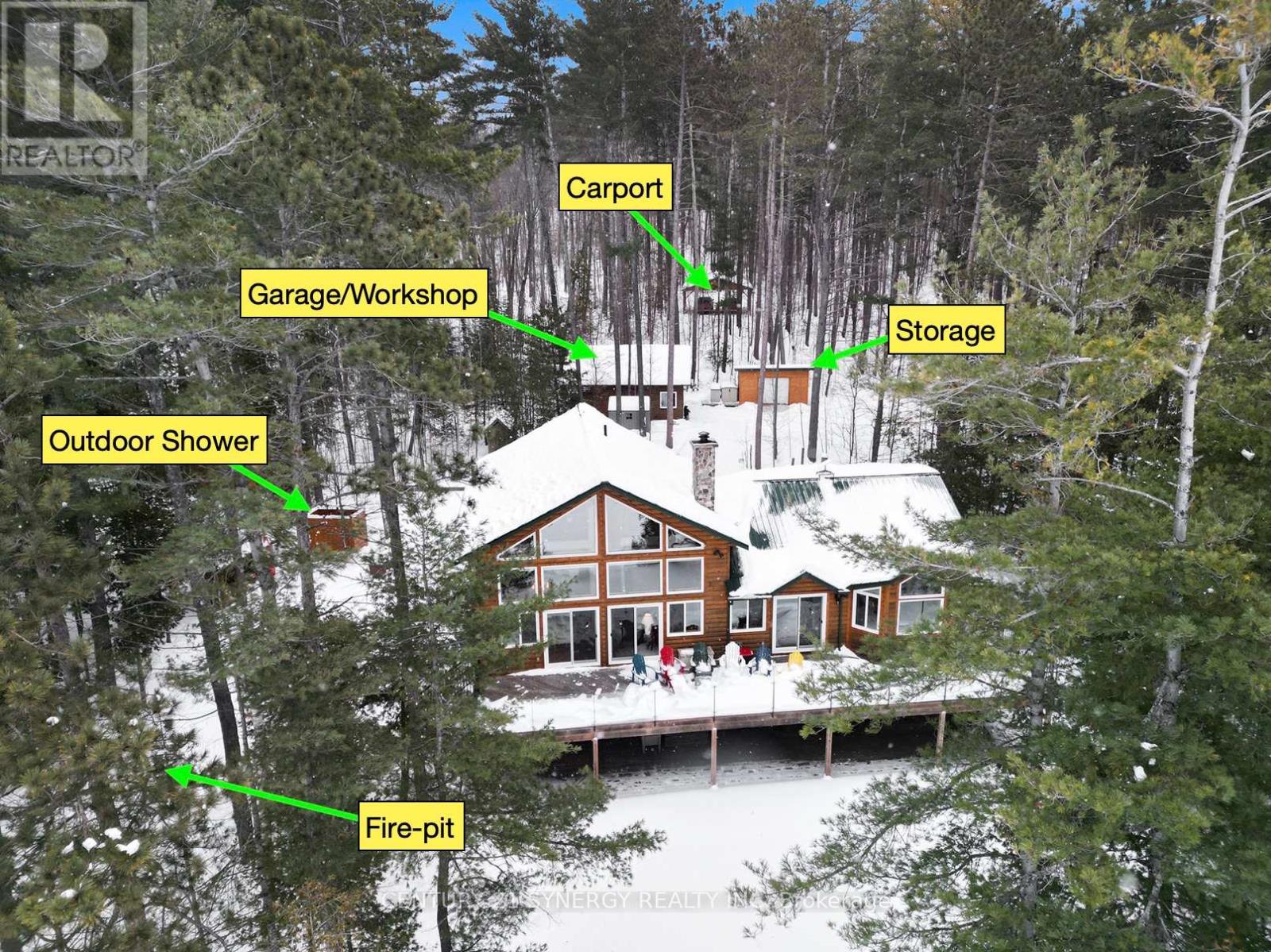4 卧室
2 浴室
3500 - 5000 sqft
平房
壁炉
Other
湖景区
Landscaped
$1,350,000
Set on a picturesque 1.73-acre lot with 315 feet of west-facing shoreline, this custom home features a main level great room with a soaring 21-foot cathedral ceiling and a dramatic wall of windows plus a high-output Napoleon NZ6000 wood-burning fireplace. The open-concept design seamlessly connects the kitchen, dining, and living areas, while a loft with a 12-foot ceiling enhances the airy feel. The bedroom wing with matching high ceilings includes the primary suite, guest room, entryway, and a versatile studio/office. The bright full walk-out lower level adds two bedrooms, a rec room, laundry, storage, and a spa-like bathroom with electric fireplace and soaker tub. All bedrooms have private patio door access to either the upper deck (which surrounds the home on 3 sides) or to the lower deck. Built above code in 2015, this home boasts a metal roof, ICF foundation, and superior insulation. Solid hardwood flooring graces the main and loft levels. A drilled well supplies pristine water through a state-of-the-art treatment system. A private laneway leads to ample parking. The oversized carport accommodates two full-size or three compact vehicles, while the insulated and heated garage/workshop includes an oversized vehicle door, NewAge steel cabinets, multiple 120V/240V outlets and spare capacity for a future level 2 EV charger. An 8' x 12' bunkie (formerly an ice house) has been fully refurbished with insulation, flooring, electrical, and a cozy wood stove. The 20' x 20' boathouse next to the shore features new windows and doors, is partially insulated and drywalled, offering potential for extra living space. Additional amenities include 2 docks (40 & 30), an outdoor hot and cold shower, and a fire pit overlooking the lake. The stunning property offers gorgeous sunsets and ultimate privacy. With exceptional craftsmanship, thoughtful design, and a breathtaking natural setting, this waterfront retreat offers the perfect balance of comfort, adventure and lakeside serenity. (id:44758)
房源概要
|
MLS® Number
|
X11987431 |
|
房源类型
|
民宅 |
|
社区名字
|
560 - Eganville/Bonnechere Twp |
|
附近的便利设施
|
码头 |
|
社区特征
|
Fishing |
|
Easement
|
Unknown, Easement |
|
特征
|
Irregular Lot Size, 无地毯, Guest Suite |
|
总车位
|
10 |
|
结构
|
Deck, Patio(s), Outbuilding, 棚, Drive 棚, 棚, Workshop, Boathouse, Boathouse |
|
View Type
|
View, Lake View, View Of Water, Direct Water View |
|
Water Front Name
|
Golden Lake |
|
湖景类型
|
湖景房 |
详 情
|
浴室
|
2 |
|
地上卧房
|
4 |
|
总卧房
|
4 |
|
Age
|
6 To 15 Years |
|
公寓设施
|
Fireplace(s), Separate Heating Controls |
|
赠送家电包括
|
Garage Door Opener Remote(s), Water Heater, Water Purifier, Water Softener, Water Treatment, Blinds, 洗碗机, 烘干机, Freezer, 炉子, 洗衣机, 冰箱 |
|
建筑风格
|
平房 |
|
地下室类型
|
Full |
|
Construction Status
|
Insulation Upgraded |
|
施工种类
|
独立屋 |
|
外墙
|
石 |
|
Fire Protection
|
Monitored Alarm, Smoke Detectors |
|
壁炉
|
有 |
|
Fireplace Total
|
3 |
|
地基类型
|
混凝土浇筑 |
|
供暖方式
|
电 |
|
供暖类型
|
Other |
|
储存空间
|
1 |
|
内部尺寸
|
3500 - 5000 Sqft |
|
类型
|
独立屋 |
|
设备间
|
Drilled Well |
车 位
土地
|
入口类型
|
Private Road, Year-round Access, Private Docking |
|
英亩数
|
无 |
|
土地便利设施
|
码头 |
|
Landscape Features
|
Landscaped |
|
污水道
|
Septic System |
|
土地深度
|
310 Ft ,6 In |
|
土地宽度
|
147 Ft ,9 In |
|
不规则大小
|
147.8 X 310.5 Ft |
|
土壤类型
|
Mixed Soil |
房 间
| 楼 层 |
类 型 |
长 度 |
宽 度 |
面 积 |
|
二楼 |
Loft |
4.67 m |
8.16 m |
4.67 m x 8.16 m |
|
Lower Level |
卧室 |
4.24 m |
3.73 m |
4.24 m x 3.73 m |
|
Lower Level |
其它 |
8.18 m |
3.51 m |
8.18 m x 3.51 m |
|
Lower Level |
娱乐,游戏房 |
8.03 m |
5.54 m |
8.03 m x 5.54 m |
|
Lower Level |
浴室 |
3.63 m |
2.54 m |
3.63 m x 2.54 m |
|
Lower Level |
洗衣房 |
3.82 m |
2.44 m |
3.82 m x 2.44 m |
|
Lower Level |
设备间 |
3.91 m |
1.83 m |
3.91 m x 1.83 m |
|
Lower Level |
卧室 |
3.81 m |
3.73 m |
3.81 m x 3.73 m |
|
一楼 |
厨房 |
4.04 m |
4.17 m |
4.04 m x 4.17 m |
|
一楼 |
Office |
3.87 m |
4.03 m |
3.87 m x 4.03 m |
|
一楼 |
其它 |
2.58 m |
1.22 m |
2.58 m x 1.22 m |
|
一楼 |
客厅 |
5.56 m |
8.16 m |
5.56 m x 8.16 m |
|
一楼 |
门厅 |
2.79 m |
2.46 m |
2.79 m x 2.46 m |
|
一楼 |
主卧 |
4.57 m |
4.29 m |
4.57 m x 4.29 m |
|
一楼 |
卧室 |
3.91 m |
4.33 m |
3.91 m x 4.33 m |
|
一楼 |
浴室 |
2.79 m |
2.59 m |
2.79 m x 2.59 m |
设备间
https://www.realtor.ca/real-estate/27950147/631-golden-lyn-way-bonnechere-valley-560-eganvillebonnechere-twp










