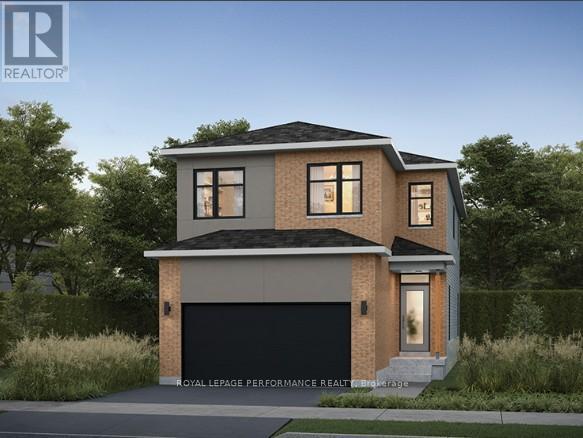3 卧室
3 浴室
2000 - 2500 sqft
中央空调
风热取暖
$809,900
Introducing the elegant Paisley floorplan by eQ Homes. This brand-new home in the sought-after Pathways South community offers 2,023 sqft of expertly designed living space and comes with full Tarion Warranty for peace of mind. This is your opportunity to select the upgrades and finishes that will make this your perfect home. Step inside to a welcoming foyer that leads into an open-concept main floor featuring a spacious living and dining area. Designed with flexibility in mind, the layout includes a large bonus room ideal for a home office, playroom, or additional family space. Upstairs, the primary bedroom serves as a private retreat with generous closet space and a full ensuite. Two additional bedrooms and a full bathroom ensure plenty of room for the whole family, with the option to upgrade to a four-bedroom layout. A dedicated laundry room on the second floor adds everyday convenience.The unfinished basement provides future potential, with options for a finished family room, bathroom, or full basement suite. Live in comfort, style, and quality with The Paisley by eQ Homes. 48hr irrevocable on all offered. The price reflects elevation C and the essentials package specifications and includes a $15,000 design studio credit, but this home can be upgraded to the Signature line, which would include the finished basement. (id:44758)
房源概要
|
MLS® Number
|
X12159334 |
|
房源类型
|
民宅 |
|
社区名字
|
2605 - Blossom Park/Kemp Park/Findlay Creek |
|
总车位
|
4 |
详 情
|
浴室
|
3 |
|
地上卧房
|
3 |
|
总卧房
|
3 |
|
Age
|
New Building |
|
施工种类
|
独立屋 |
|
空调
|
中央空调 |
|
外墙
|
乙烯基壁板 |
|
地基类型
|
混凝土浇筑 |
|
客人卫生间(不包含洗浴)
|
1 |
|
供暖方式
|
天然气 |
|
供暖类型
|
压力热风 |
|
储存空间
|
2 |
|
内部尺寸
|
2000 - 2500 Sqft |
|
类型
|
独立屋 |
|
设备间
|
市政供水 |
车 位
土地
|
英亩数
|
无 |
|
污水道
|
Sanitary Sewer |
|
土地深度
|
105 Ft ,8 In |
|
土地宽度
|
38 Ft ,10 In |
|
不规则大小
|
38.9 X 105.7 Ft |
https://www.realtor.ca/real-estate/28336167/631-paakanaak-avenue-ottawa-2605-blossom-parkkemp-parkfindlay-creek





