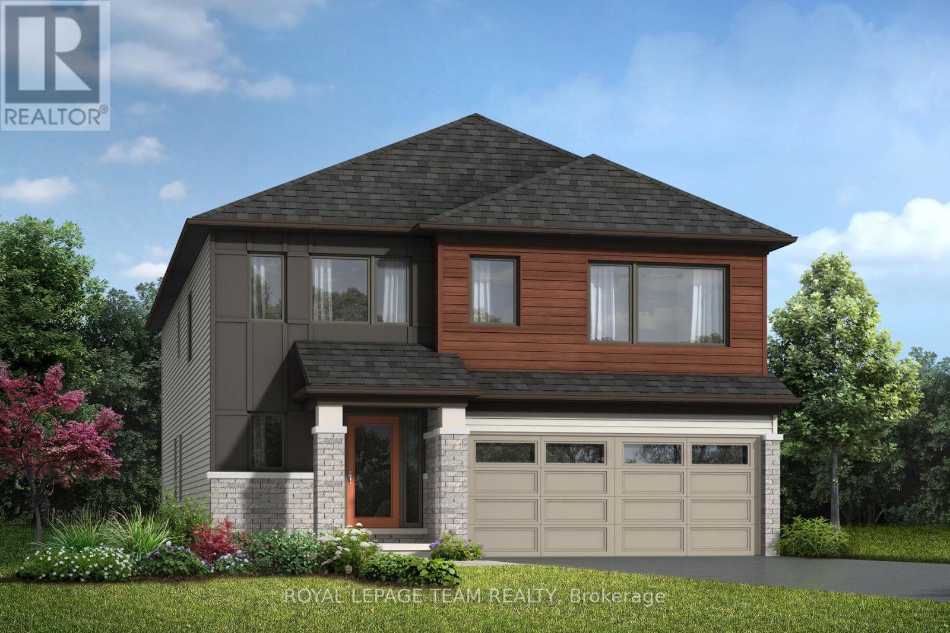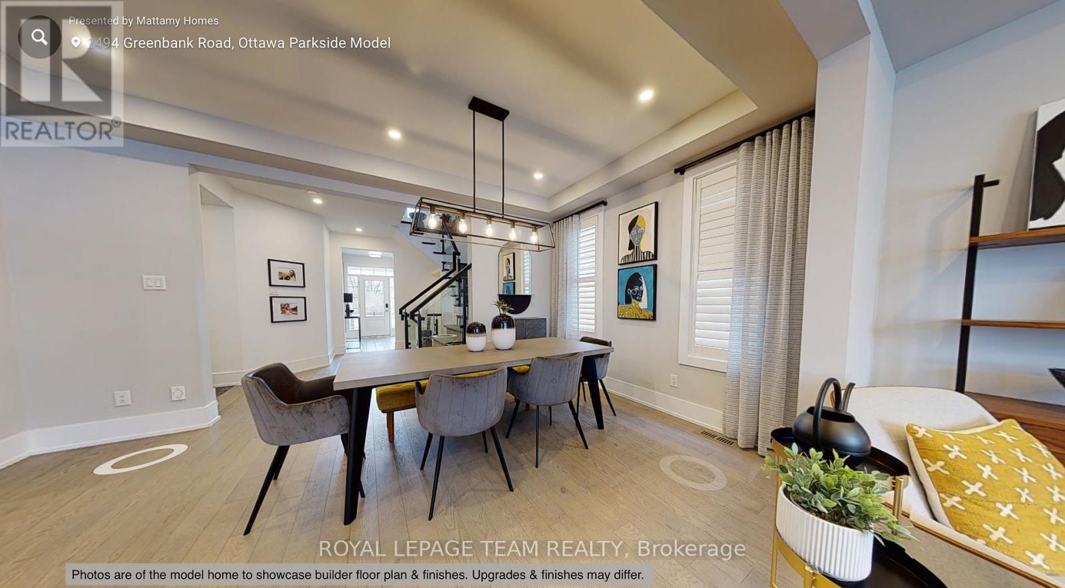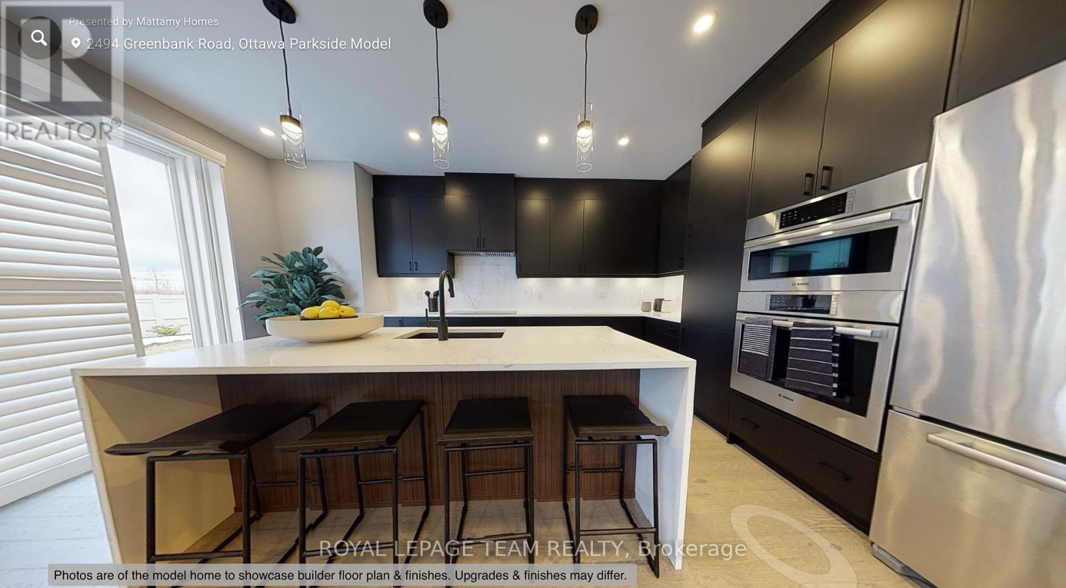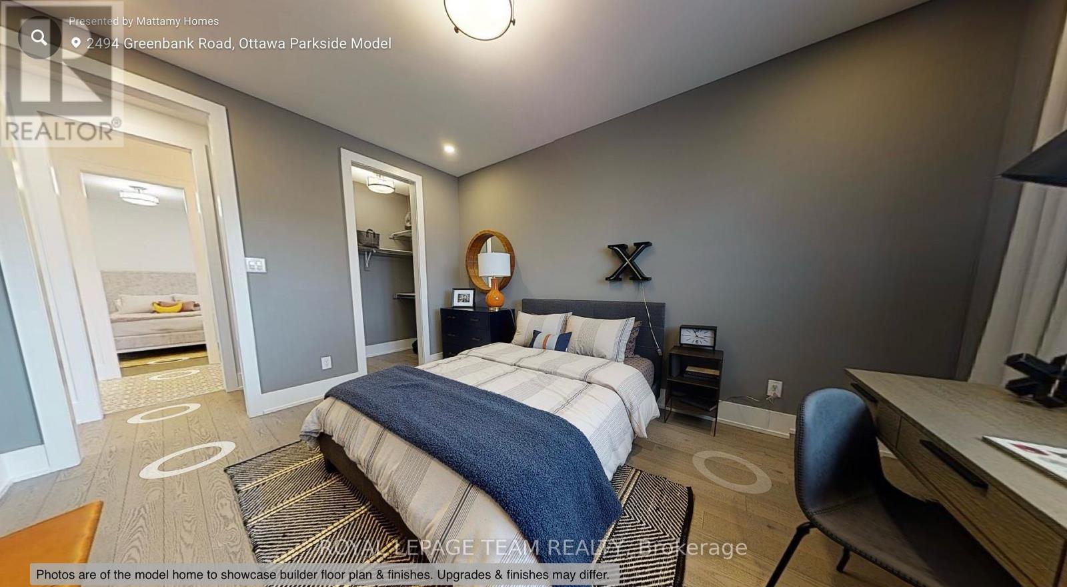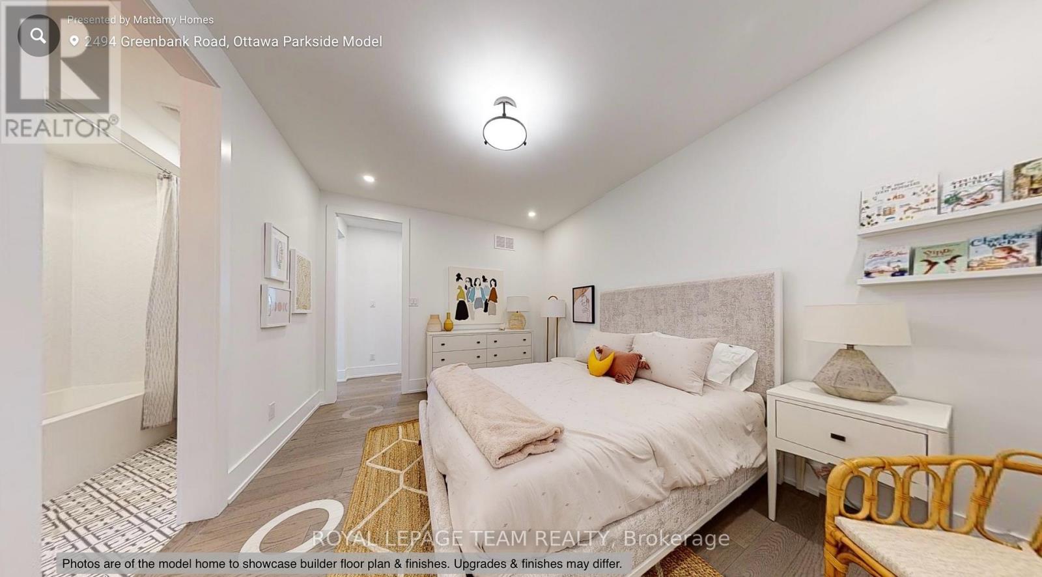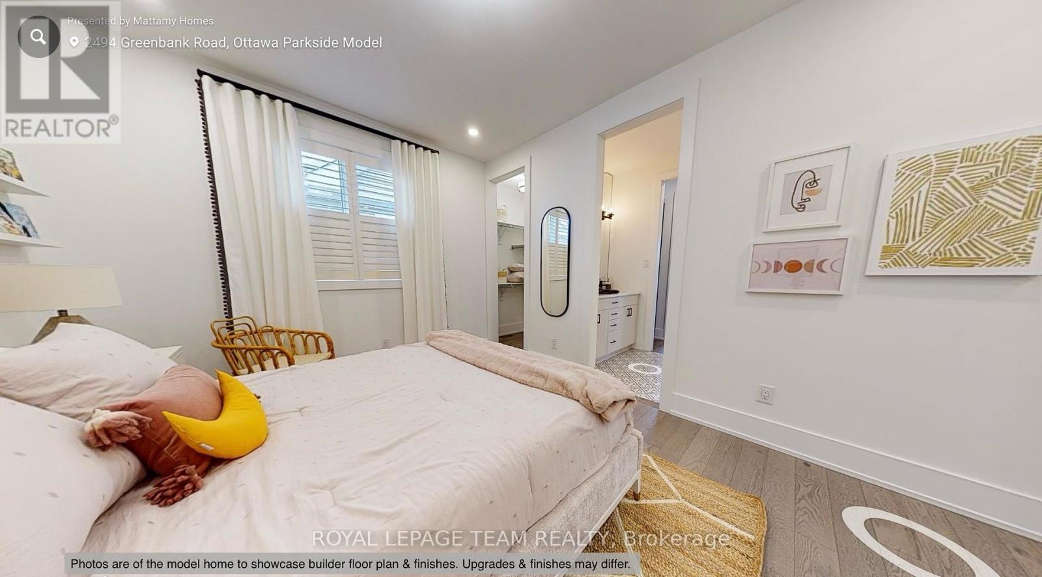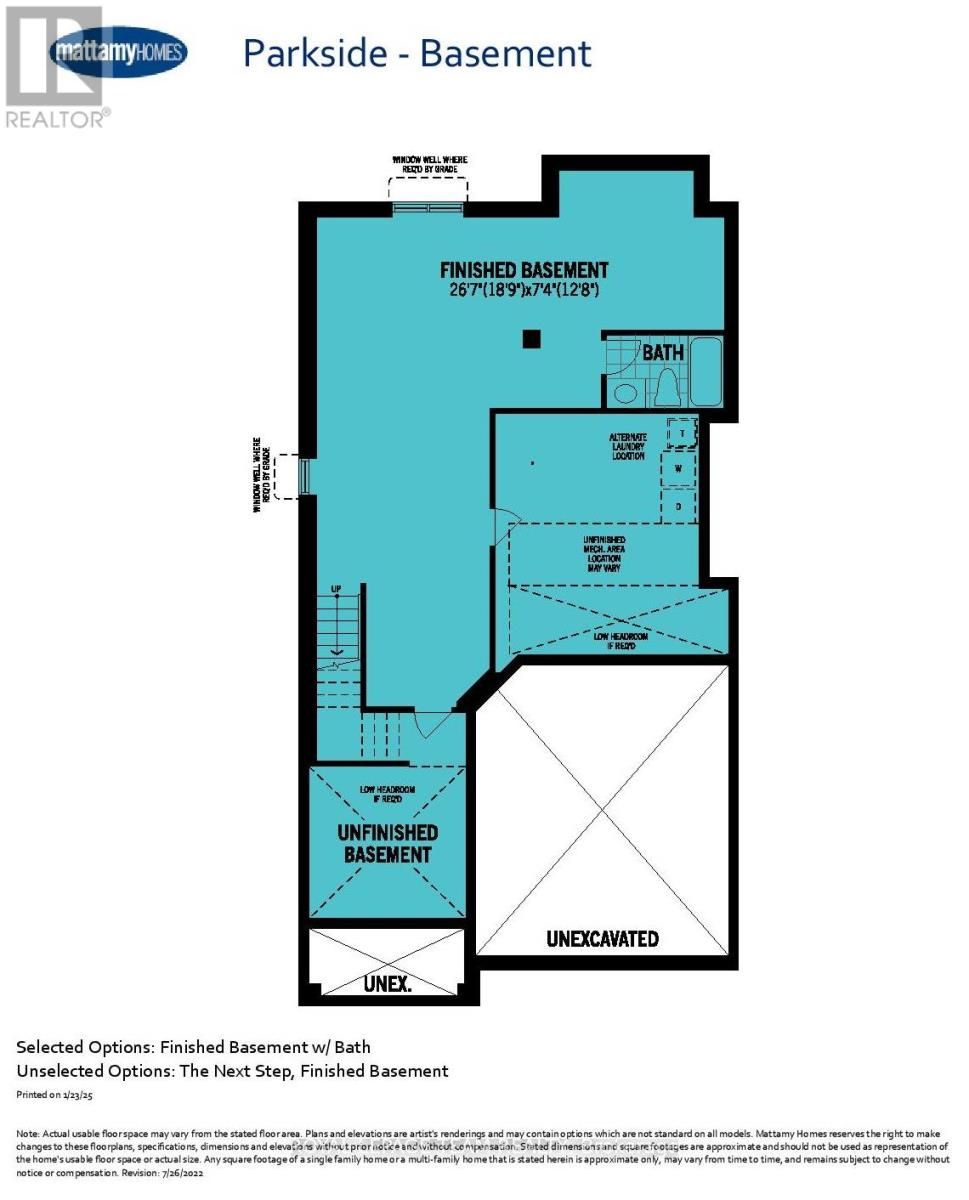4 卧室
5 浴室
2500 - 3000 sqft
中央空调
风热取暖
$779,990
Welcome to 6315 Ottawa Street West in Richmond Meadows - Mattamy's vibrant, family-friendly community in the heart of the Village of Richmond. This brand-new 4-bedroom, 4-bathroom detached home is the Parkside model (Transitional Elevation), offering 2,652 sq. ft. of thoughtfully designed living space with a **January 2026** move-in date. The main floor impresses with 9 ceilings, engineered hardwood, a 2-piece bath, two walk-in closets, and inside access to a double garage. Enjoy the spacious open-concept living and dining area, a versatile den, and an upgraded chef's kitchen layout complete with quartz countertops, a large island, breakfast bar, ceramic backsplash, and patio doors leading to the backyard. A sun-filled great room features oversized windows that flood the space with natural light. Upstairs, hardwood stairs lead to a serene primary suite with a large walk-in closet and a luxurious ensuite featuring a soaker tub, separate shower, and dual sinks. Three additional bedrooms each include their own walk-in closets, two full 3-piece baths and a laundry room complete the upper level. The fully finished lower level adds 709 sq. ft. of living space with a bright family room, two windows, and a full 3-piece bath. Additional features include a 200 AMP panel, central A/C, Ecobee smart thermostat, and a $30,000 Design Studio Bonus to personalize your finishes. Home is currently UNDER CONSTRUCTION. Photos shown are of the model home and are for illustrative purposes only actual features and upgrades may vary. (id:44758)
房源概要
|
MLS® Number
|
X12202241 |
|
房源类型
|
民宅 |
|
社区名字
|
8209 - Goulbourn Twp From Franktown Rd/South To Rideau |
|
附近的便利设施
|
学校 |
|
社区特征
|
社区活动中心 |
|
总车位
|
4 |
详 情
|
浴室
|
5 |
|
地上卧房
|
4 |
|
总卧房
|
4 |
|
Age
|
New Building |
|
赠送家电包括
|
Water Heater |
|
地下室进展
|
已装修 |
|
地下室类型
|
N/a (finished) |
|
施工种类
|
独立屋 |
|
空调
|
中央空调 |
|
外墙
|
乙烯基壁板, 砖 |
|
Fire Protection
|
Smoke Detectors |
|
Flooring Type
|
Hardwood |
|
地基类型
|
混凝土浇筑 |
|
客人卫生间(不包含洗浴)
|
1 |
|
供暖方式
|
天然气 |
|
供暖类型
|
压力热风 |
|
储存空间
|
2 |
|
内部尺寸
|
2500 - 3000 Sqft |
|
类型
|
独立屋 |
|
设备间
|
市政供水 |
车 位
土地
|
英亩数
|
无 |
|
土地便利设施
|
学校 |
|
污水道
|
Sanitary Sewer |
|
土地深度
|
90 Ft ,9 In |
|
土地宽度
|
36 Ft ,9 In |
|
不规则大小
|
36.8 X 90.8 Ft |
|
规划描述
|
住宅 |
房 间
| 楼 层 |
类 型 |
长 度 |
宽 度 |
面 积 |
|
二楼 |
主卧 |
5.21 m |
4.34 m |
5.21 m x 4.34 m |
|
二楼 |
第二卧房 |
4.37 m |
3.3 m |
4.37 m x 3.3 m |
|
二楼 |
第三卧房 |
3.35 m |
4.27 m |
3.35 m x 4.27 m |
|
二楼 |
Bedroom 4 |
3.66 m |
3.07 m |
3.66 m x 3.07 m |
|
地下室 |
家庭房 |
8.1 m |
3.86 m |
8.1 m x 3.86 m |
|
地下室 |
浴室 |
|
|
Measurements not available |
|
一楼 |
餐厅 |
4.88 m |
3.12 m |
4.88 m x 3.12 m |
|
一楼 |
衣帽间 |
3.15 m |
3.2 m |
3.15 m x 3.2 m |
|
一楼 |
大型活动室 |
4.87 m |
4.27 m |
4.87 m x 4.27 m |
|
一楼 |
厨房 |
3.73 m |
5.21 m |
3.73 m x 5.21 m |
设备间
https://www.realtor.ca/real-estate/28429144/6315-ottawa-street-w-ottawa-8209-goulbourn-twp-from-franktown-rdsouth-to-rideau


