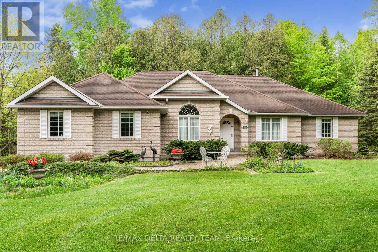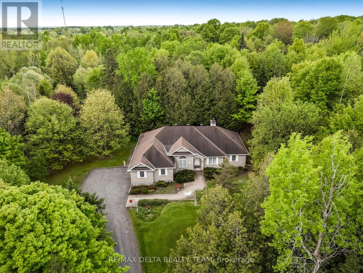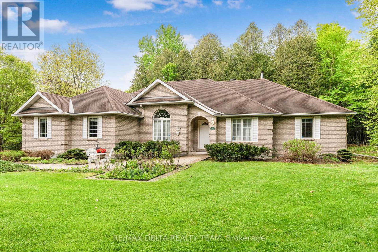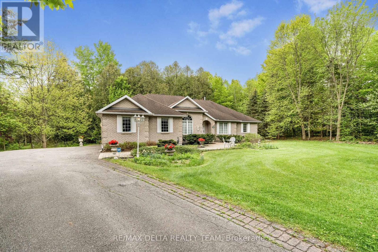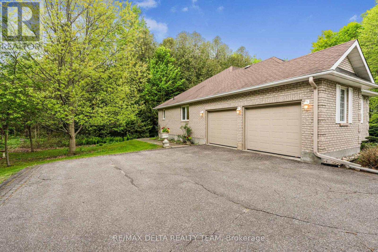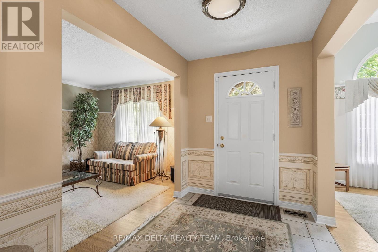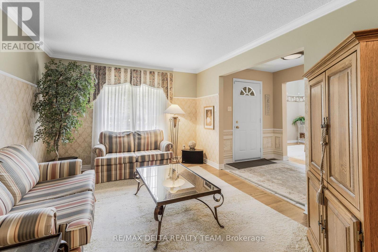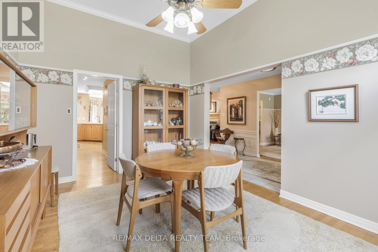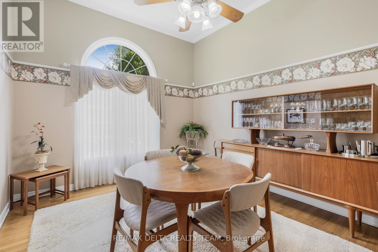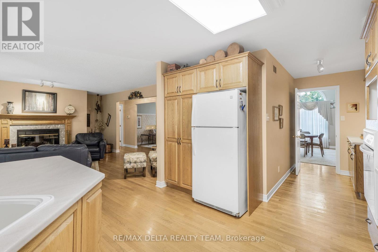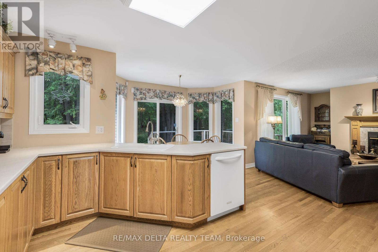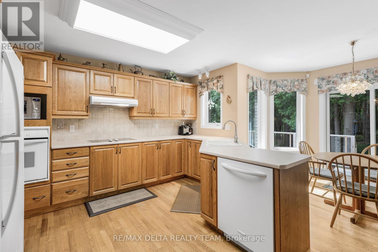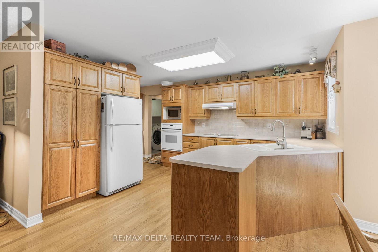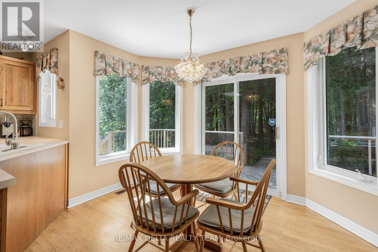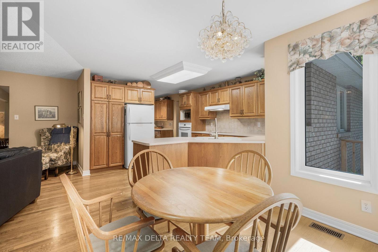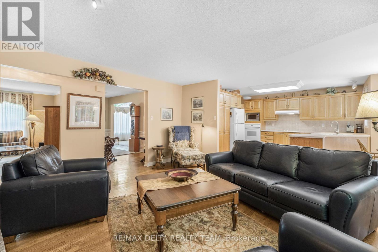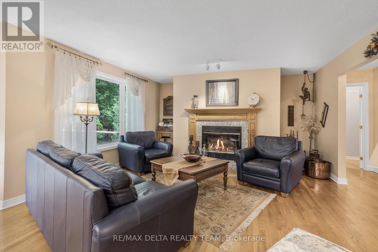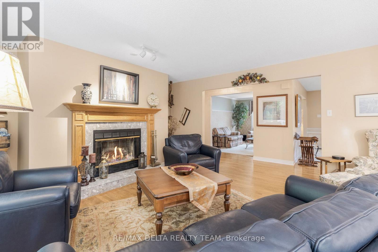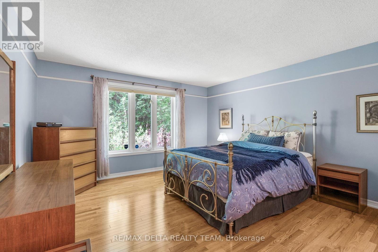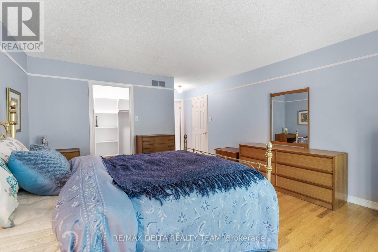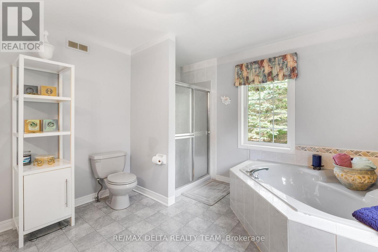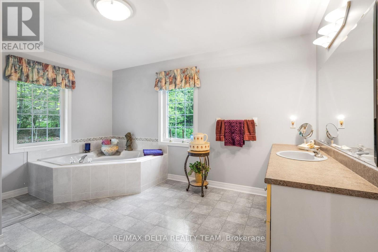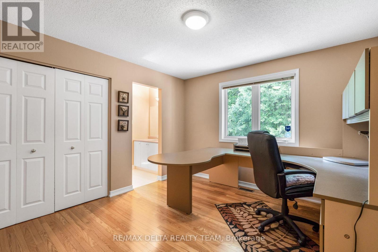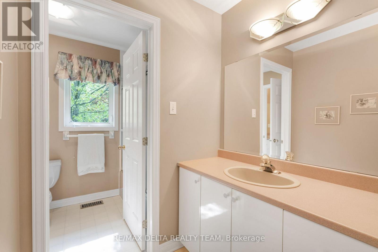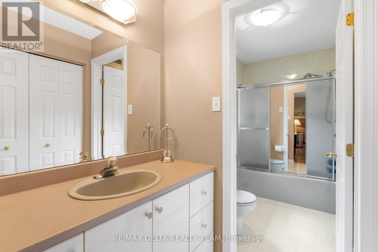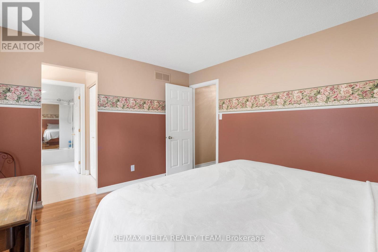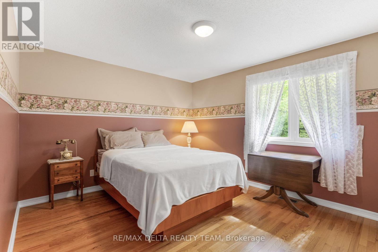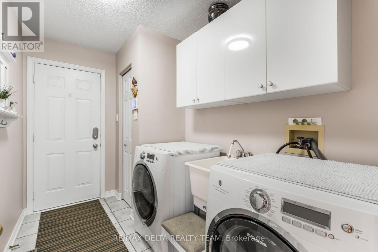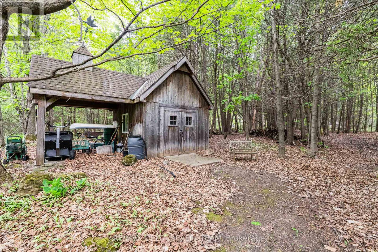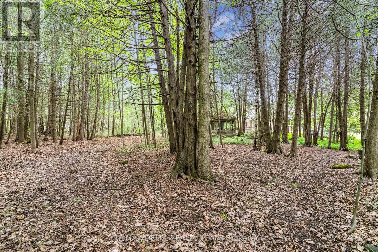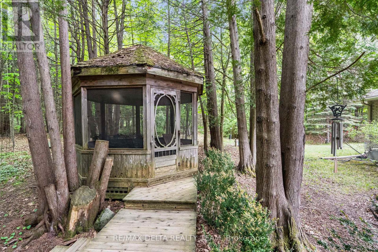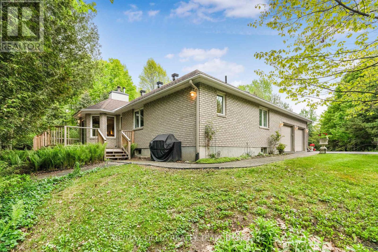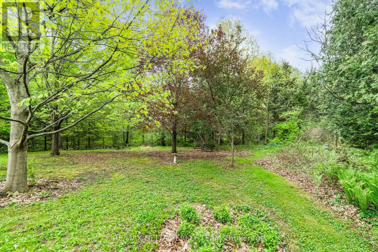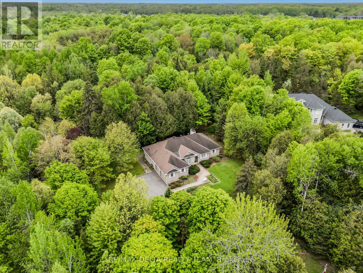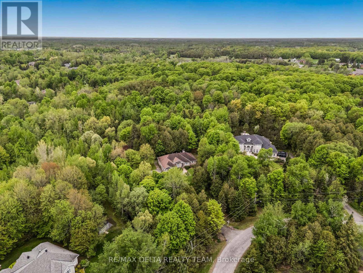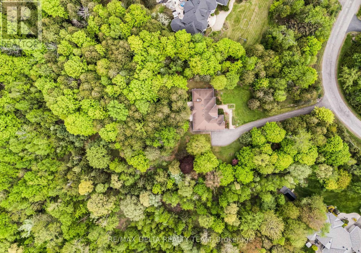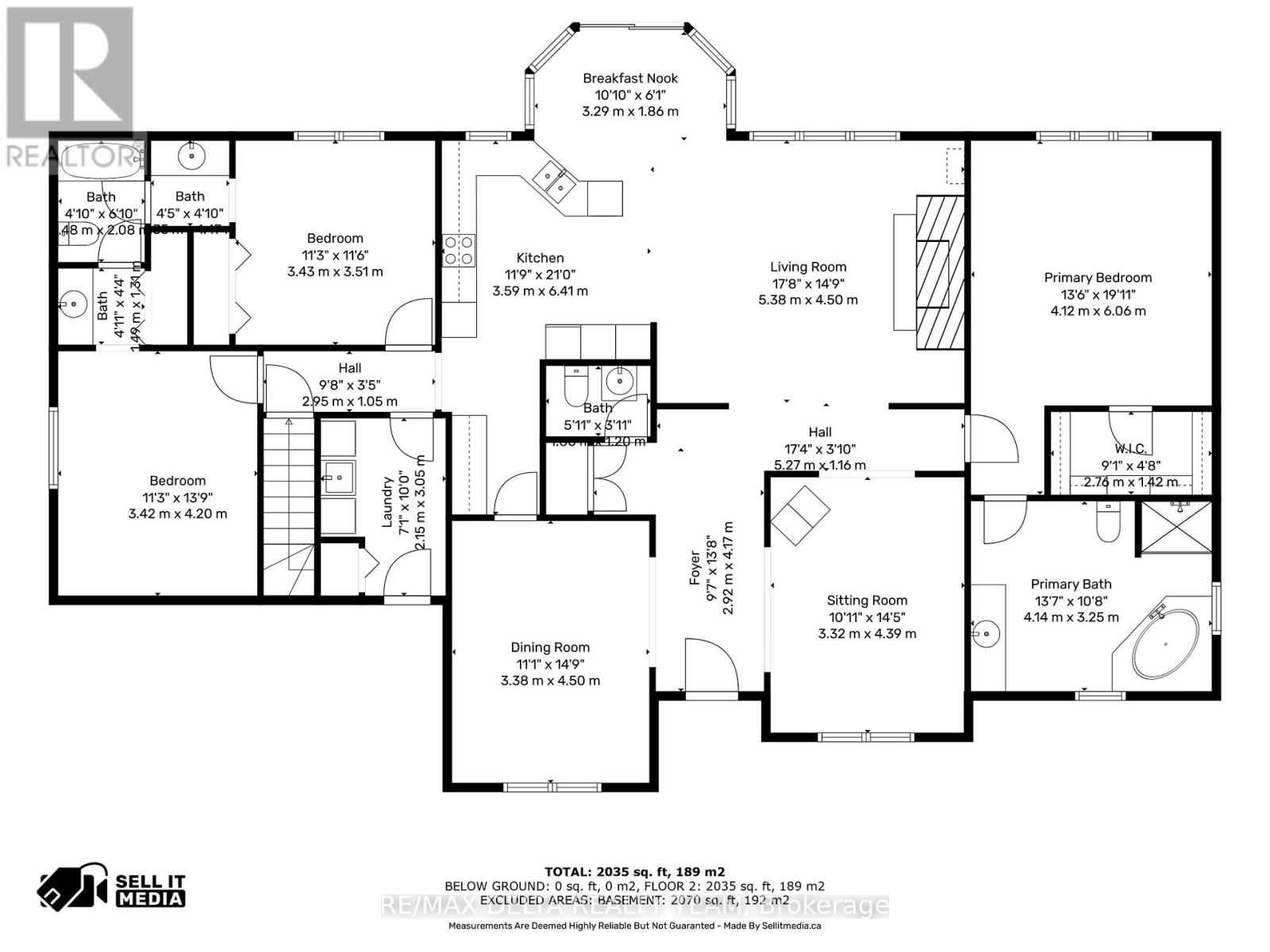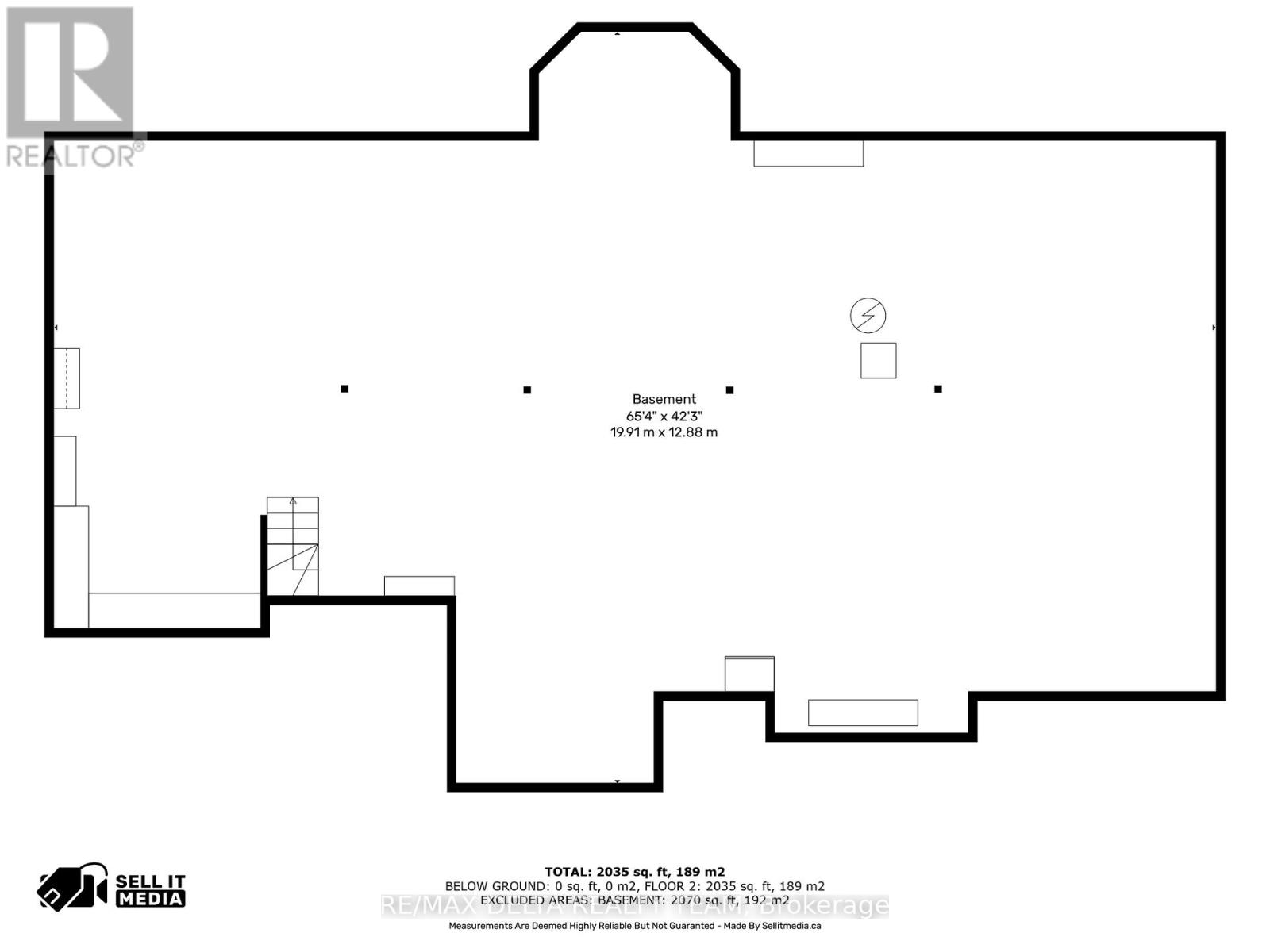3 卧室
3 浴室
2000 - 2500 sqft
平房
壁炉
中央空调
风热取暖
$1,275,000
Discover timeless elegance and serene country living at this stunning all-brick bungalow, lovingly maintained by its original owners. Nestled on a picturesque 1.95-acre lot in sought-after Greely, this 3-bedroom, 2.5-bath home offers the perfect blend of space, and tranquility all just a short drive from downtown Ottawa and the International Airport. Step inside to find gleaming hardwood floors that flow throughout the main level. To your right, a sophisticated formal living room with crown molding invites quiet conversation, while a sun-drenched dining room on the left is perfect for hosting unforgettable dinners. The heart of the home is the expansive open-concept living area, featuring a bright, eat-in kitchen with rich oak cabinetry, a cozy breakfast nook, and stunning views of the private, tree-lined backyard. The adjacent family room, anchored by a cozy wood fireplace, is ideal for relaxed evenings with loved ones. Tucked away in the right wing, the grand primary suite is a true retreat with garden views, a spacious walk-in closet, and 4-piece ensuite complete with a soaker tub and separate shower. The left wing offers two generously sized bedrooms connected by a Jack and Jill bathroom, as well as a large laundry room with direct access to the double-car garage. Downstairs, the massive unfinished basement provides endless possibilities whether you're dreaming of a home gym, theatre, or extra living space. Enjoy the beauty of your lush surroundings from the comfort of your private deck, or unwind under the gazebo for the perfect afternoon escape. Whether you're entertaining or simply soaking in nature, this backyard is your personal oasis. (id:44758)
房源概要
|
MLS® Number
|
X12164585 |
|
房源类型
|
民宅 |
|
社区名字
|
1601 - Greely |
|
特征
|
树木繁茂的地区, Irregular Lot Size, Gazebo, Sump Pump |
|
总车位
|
12 |
|
结构
|
Deck, 棚 |
详 情
|
浴室
|
3 |
|
地上卧房
|
3 |
|
总卧房
|
3 |
|
公寓设施
|
Fireplace(s) |
|
赠送家电包括
|
Water Purifier, Garage Door Opener Remote(s), Central Vacuum, 洗碗机, 烘干机, Garage Door Opener, Hood 电扇, 微波炉, 烤箱, 炉子, 洗衣机, 窗帘, 冰箱 |
|
建筑风格
|
平房 |
|
地下室进展
|
已完成 |
|
地下室类型
|
Full (unfinished) |
|
施工种类
|
独立屋 |
|
空调
|
中央空调 |
|
外墙
|
砖 |
|
壁炉
|
有 |
|
Fireplace Total
|
1 |
|
地基类型
|
混凝土 |
|
客人卫生间(不包含洗浴)
|
1 |
|
供暖方式
|
天然气 |
|
供暖类型
|
压力热风 |
|
储存空间
|
1 |
|
内部尺寸
|
2000 - 2500 Sqft |
|
类型
|
独立屋 |
|
设备间
|
Drilled Well |
车 位
土地
|
英亩数
|
无 |
|
污水道
|
Septic System |
|
土地深度
|
437 Ft |
|
土地宽度
|
186 Ft ,1 In |
|
不规则大小
|
186.1 X 437 Ft |
|
规划描述
|
住宅 |
房 间
| 楼 层 |
类 型 |
长 度 |
宽 度 |
面 积 |
|
地下室 |
娱乐,游戏房 |
19.91 m |
12.88 m |
19.91 m x 12.88 m |
|
一楼 |
门厅 |
2.92 m |
4.17 m |
2.92 m x 4.17 m |
|
一楼 |
餐厅 |
3.38 m |
4.5 m |
3.38 m x 4.5 m |
|
一楼 |
客厅 |
3.32 m |
4.39 m |
3.32 m x 4.39 m |
|
一楼 |
厨房 |
3.59 m |
6.41 m |
3.59 m x 6.41 m |
|
一楼 |
Eating Area |
3.29 m |
1.86 m |
3.29 m x 1.86 m |
|
一楼 |
家庭房 |
5.38 m |
4.5 m |
5.38 m x 4.5 m |
|
一楼 |
主卧 |
4.12 m |
6.06 m |
4.12 m x 6.06 m |
|
一楼 |
第二卧房 |
3.43 m |
3.51 m |
3.43 m x 3.51 m |
|
一楼 |
第三卧房 |
3.42 m |
4.2 m |
3.42 m x 4.2 m |
|
一楼 |
洗衣房 |
2.15 m |
3.05 m |
2.15 m x 3.05 m |
https://www.realtor.ca/real-estate/28348196/6316-elkwood-drive-ottawa-1601-greely


