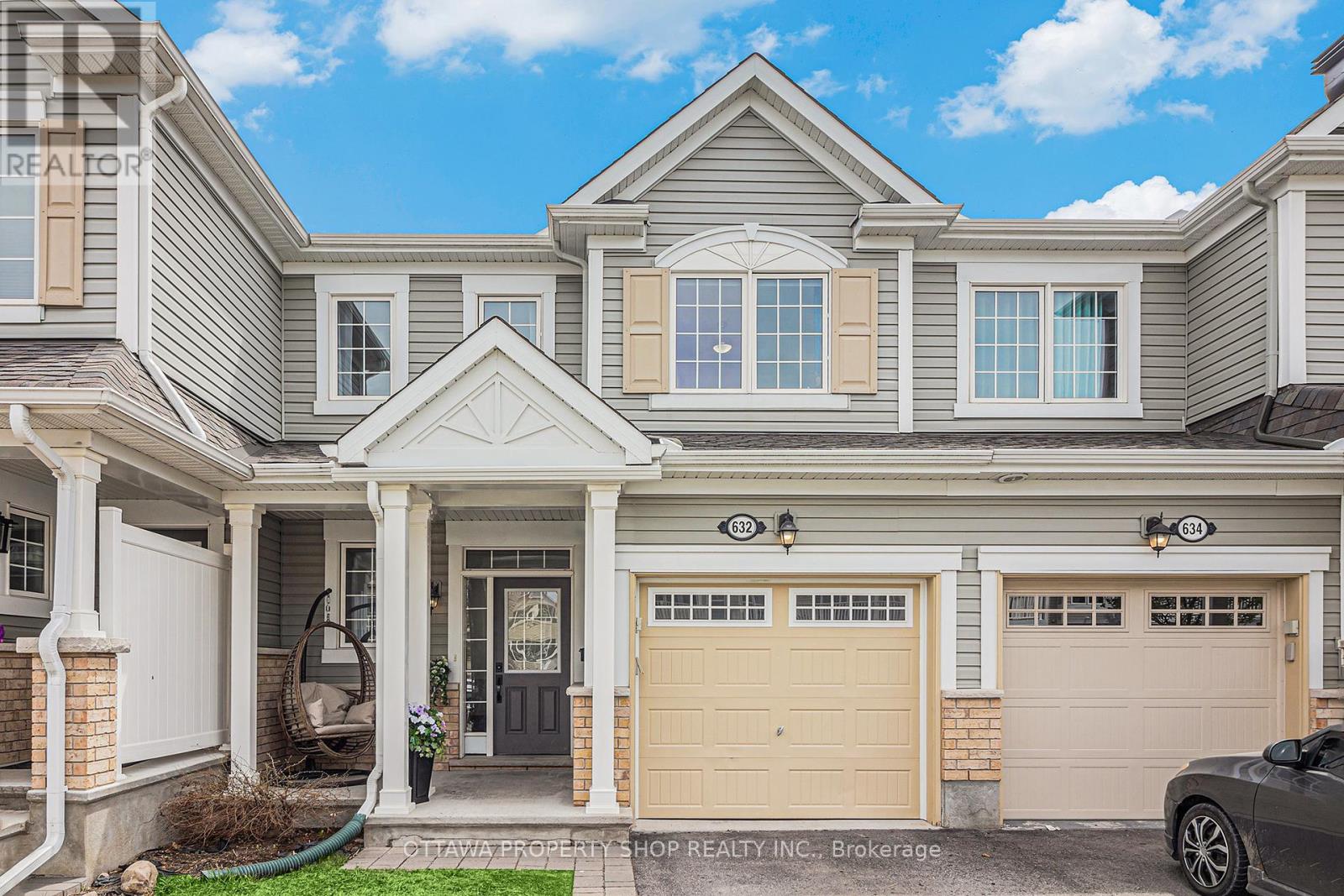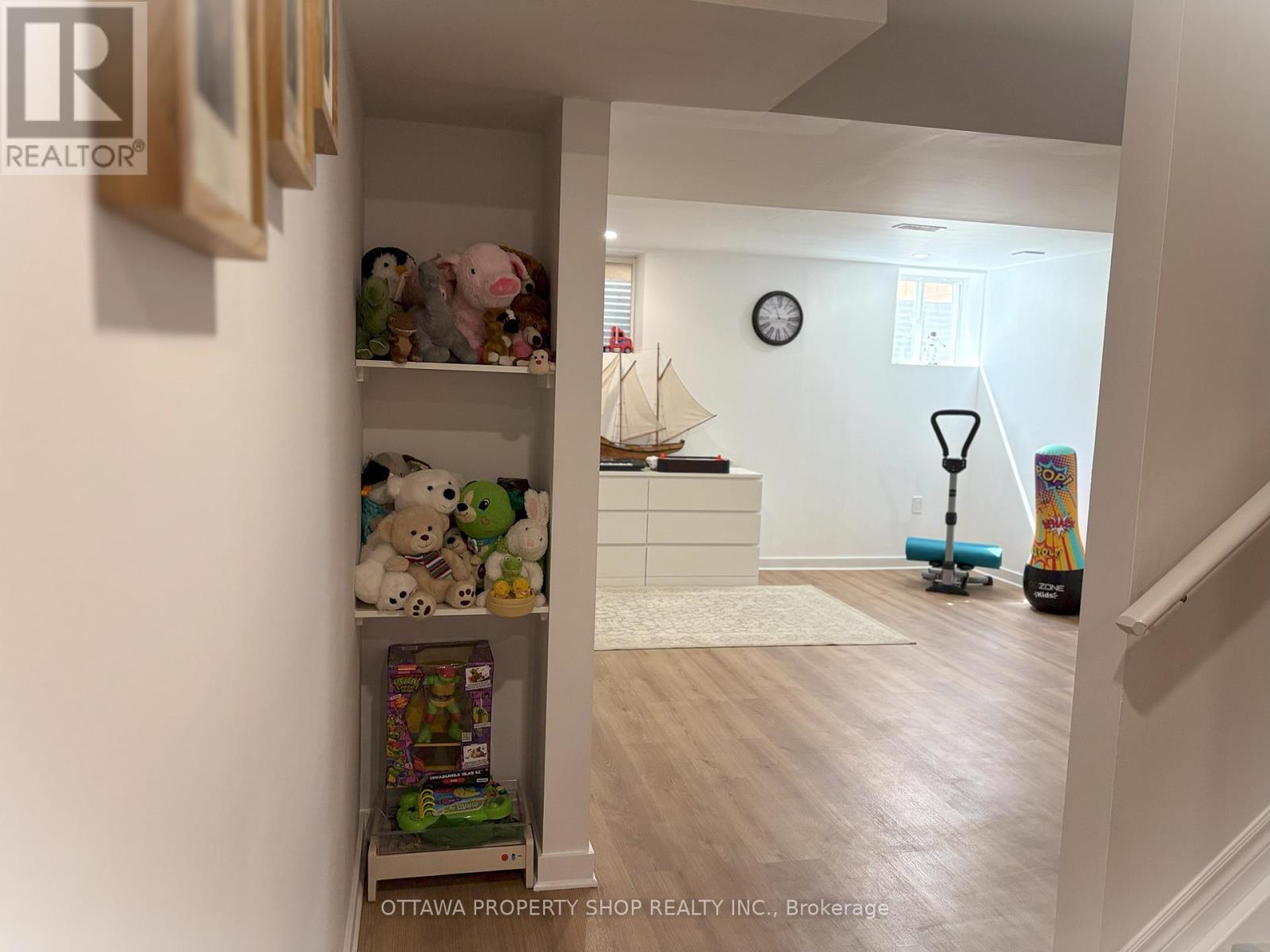3 卧室
3 浴室
1100 - 1500 sqft
壁炉
中央空调
风热取暖
$630,000
Welcome to 632 Bluegill Avenue, a beautifully maintained, move-in-ready townhouse nestled in the desirable community of Half Moon Bay. Freshly painted throughout, this stylish home offers hardwood flooring on the main level, tile in wet areas, and soft wall-to-wall carpeting on the upper floor. The modern kitchen features granite countertops, stainless steel fridge and a gas stove, perfect for everyday living and entertaining. The second floor offers three spacious bedrooms, including a serene primary suite with a private ensuite. The recently finished basement includes a partially completed bathroom with rough-ins in place for a shower, sink, and toilet. Step outside to a fully fenced backyard with a deck, ideal for outdoor gatherings. Located within walking distance to top-rated schools, parks, and scenic trails, with shopping and amenities just minutes away. Easy access to Highway 416 and a short commute to downtown Ottawa. Basement renovation (2025), Fresh paint throughout the house(2025). Dishwasher(2023). Pot lights on the first floor and the basement. A perfect blend of comfort, style, and convenience, ideal for first-time buyers or young families. Book your private showing today! Room measurements are not exact and should be verified by the buyer. Lot measurement as per Geowearhouse. (id:44758)
房源概要
|
MLS® Number
|
X12136039 |
|
房源类型
|
民宅 |
|
社区名字
|
7711 - Barrhaven - Half Moon Bay |
|
附近的便利设施
|
公园, 学校 |
|
设备类型
|
热水器 |
|
总车位
|
2 |
|
租赁设备类型
|
热水器 |
|
结构
|
Deck |
详 情
|
浴室
|
3 |
|
地上卧房
|
3 |
|
总卧房
|
3 |
|
Age
|
6 To 15 Years |
|
公寓设施
|
Fireplace(s) |
|
赠送家电包括
|
Garage Door Opener Remote(s), 洗碗机, 烘干机, 炉子, 洗衣机, 冰箱 |
|
地下室进展
|
已装修 |
|
地下室类型
|
N/a (finished) |
|
施工种类
|
附加的 |
|
空调
|
中央空调 |
|
外墙
|
砖, 乙烯基壁板 |
|
Fire Protection
|
Smoke Detectors |
|
壁炉
|
有 |
|
Fireplace Total
|
1 |
|
地基类型
|
混凝土 |
|
客人卫生间(不包含洗浴)
|
1 |
|
供暖方式
|
天然气 |
|
供暖类型
|
压力热风 |
|
储存空间
|
2 |
|
内部尺寸
|
1100 - 1500 Sqft |
|
类型
|
联排别墅 |
|
设备间
|
市政供水 |
车 位
土地
|
英亩数
|
无 |
|
围栏类型
|
Fenced Yard |
|
土地便利设施
|
公园, 学校 |
|
污水道
|
Sanitary Sewer |
|
土地深度
|
83 Ft ,8 In |
|
土地宽度
|
21 Ft ,3 In |
|
不规则大小
|
21.3 X 83.7 Ft |
|
规划描述
|
R3yy |
房 间
| 楼 层 |
类 型 |
长 度 |
宽 度 |
面 积 |
|
二楼 |
卧室 |
11.98 m |
14.07 m |
11.98 m x 14.07 m |
|
二楼 |
第二卧房 |
11.15 m |
9.97 m |
11.15 m x 9.97 m |
|
二楼 |
第三卧房 |
8.99 m |
13.39 m |
8.99 m x 13.39 m |
|
二楼 |
浴室 |
8 m |
5 m |
8 m x 5 m |
|
二楼 |
第二卧房 |
7.2 m |
5.8 m |
7.2 m x 5.8 m |
|
Lower Level |
娱乐,游戏房 |
19.4 m |
13 m |
19.4 m x 13 m |
|
一楼 |
客厅 |
11.48 m |
13.98 m |
11.48 m x 13.98 m |
|
一楼 |
餐厅 |
10.99 m |
10.14 m |
10.99 m x 10.14 m |
|
一楼 |
厨房 |
13.98 m |
8.99 m |
13.98 m x 8.99 m |
设备间
https://www.realtor.ca/real-estate/28285887/632-bluegill-avenue-ottawa-7711-barrhaven-half-moon-bay


































