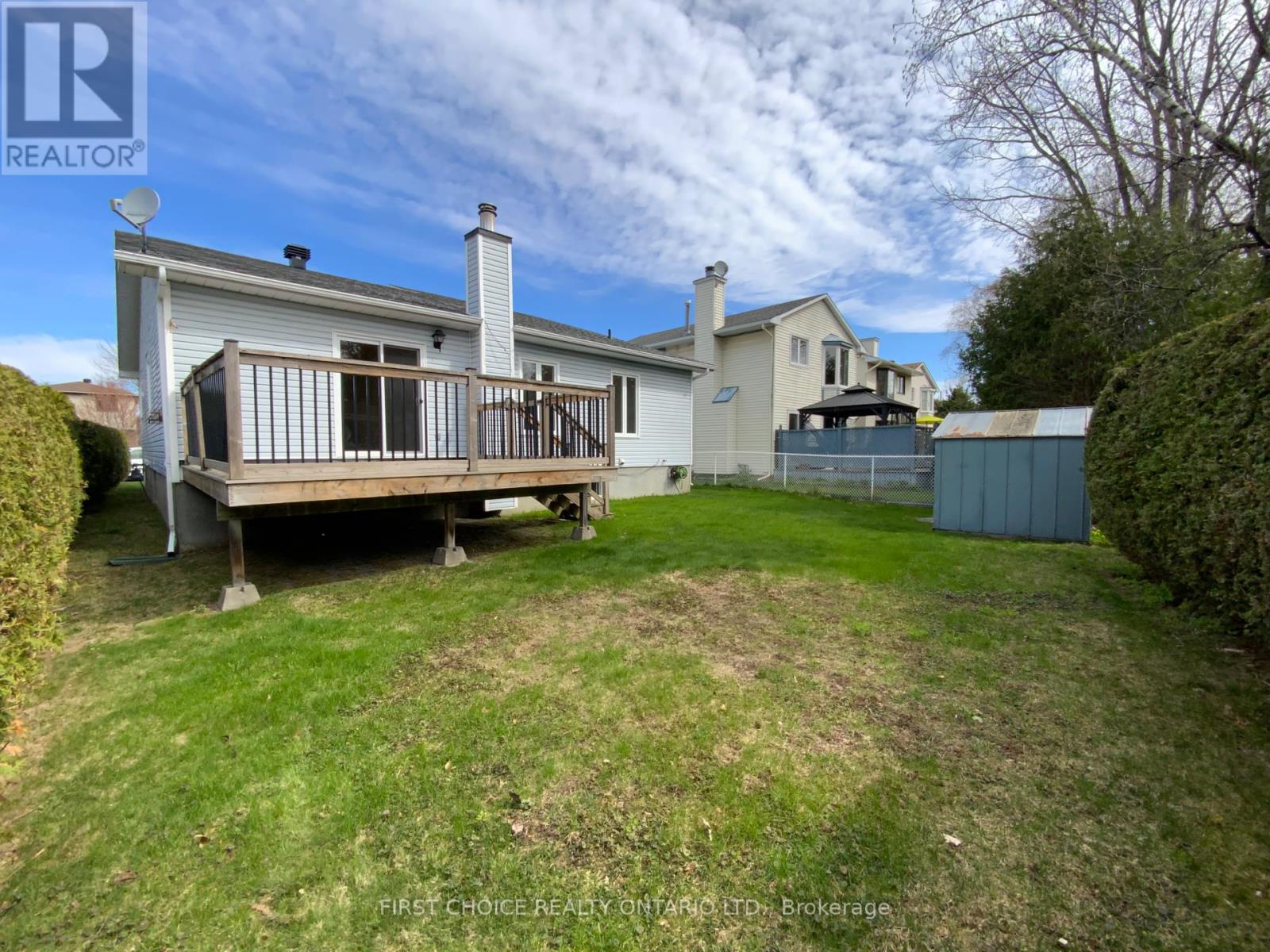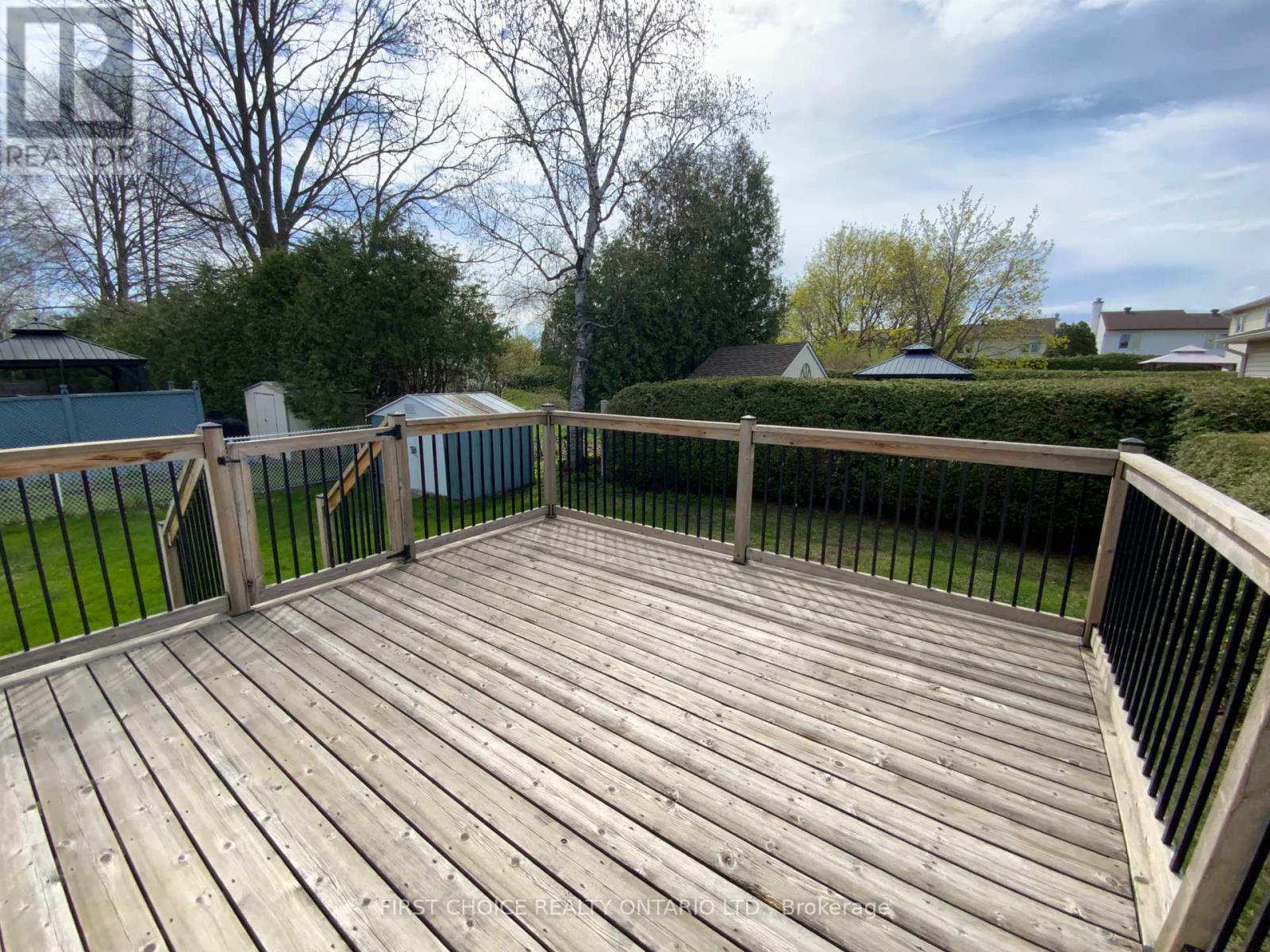4 卧室
3 浴室
1100 - 1500 sqft
壁炉
中央空调
风热取暖
$738,880
Charming 2+2 Detached Bungalow with an oversized single car garage on a Quiet Street! This beautifully maintained home features a spacious layout with cathedral ceilings and a cozy gas fireplace in the living and dining area. The large eat-in kitchen is perfect for family gatherings, while the main floor boasts two generously sized bedrooms, including a primary suite with walk-in closet and ensuite. Enjoy the convenience of main floor laundry and hardwood floors throughout, no carpet! The fully finished basement adds incredible value with two additional bedrooms, a full bathroom, ample storage, and a huge family room complete with a wood-burning fireplace. Recent updates include newer shingles, hot water tank, A/C unit, and professional painted throughout. Situated close to schools, parks, transit, and shopping. Flexible closing and easy to show, don't miss this one. (id:44758)
房源概要
|
MLS® Number
|
X12129100 |
|
房源类型
|
民宅 |
|
社区名字
|
2010 - Chateauneuf |
|
总车位
|
5 |
详 情
|
浴室
|
3 |
|
地上卧房
|
2 |
|
地下卧室
|
2 |
|
总卧房
|
4 |
|
公寓设施
|
Fireplace(s) |
|
赠送家电包括
|
Water Meter |
|
地下室进展
|
已装修 |
|
地下室类型
|
N/a (finished) |
|
施工种类
|
独立屋 |
|
空调
|
中央空调 |
|
外墙
|
砖 |
|
壁炉
|
有 |
|
Fireplace Total
|
2 |
|
地基类型
|
混凝土浇筑 |
|
供暖方式
|
天然气 |
|
供暖类型
|
压力热风 |
|
储存空间
|
2 |
|
内部尺寸
|
1100 - 1500 Sqft |
|
类型
|
独立屋 |
|
设备间
|
市政供水 |
车 位
土地
|
英亩数
|
无 |
|
污水道
|
Sanitary Sewer |
|
土地深度
|
100 Ft ,1 In |
|
土地宽度
|
49 Ft ,7 In |
|
不规则大小
|
49.6 X 100.1 Ft |
房 间
| 楼 层 |
类 型 |
长 度 |
宽 度 |
面 积 |
|
地下室 |
Bedroom 4 |
4.44 m |
3.81 m |
4.44 m x 3.81 m |
|
地下室 |
家庭房 |
9.14 m |
4.27 m |
9.14 m x 4.27 m |
|
地下室 |
浴室 |
3.66 m |
3.05 m |
3.66 m x 3.05 m |
|
地下室 |
其它 |
2 m |
1.8 m |
2 m x 1.8 m |
|
地下室 |
第三卧房 |
4.57 m |
3.96 m |
4.57 m x 3.96 m |
|
一楼 |
门厅 |
2.1 m |
1.7 m |
2.1 m x 1.7 m |
|
一楼 |
厨房 |
5.64 m |
2.8 m |
5.64 m x 2.8 m |
|
一楼 |
餐厅 |
4.27 m |
2.9 m |
4.27 m x 2.9 m |
|
一楼 |
客厅 |
5.65 m |
4 m |
5.65 m x 4 m |
|
一楼 |
主卧 |
4.77 m |
4.57 m |
4.77 m x 4.57 m |
|
一楼 |
浴室 |
2.1 m |
2 m |
2.1 m x 2 m |
|
一楼 |
第二卧房 |
3.94 m |
3.8 m |
3.94 m x 3.8 m |
|
一楼 |
浴室 |
3.66 m |
2.9 m |
3.66 m x 2.9 m |
|
一楼 |
洗衣房 |
1.9 m |
1.9 m |
1.9 m x 1.9 m |
https://www.realtor.ca/real-estate/28270693/6336-loire-drive-ottawa-2010-chateauneuf


































