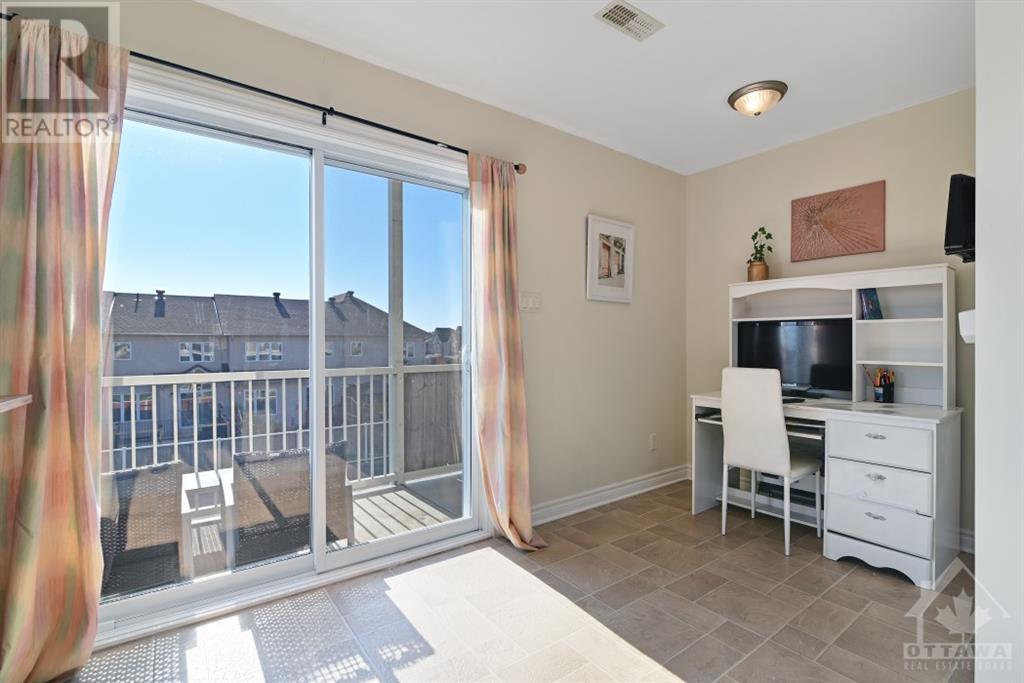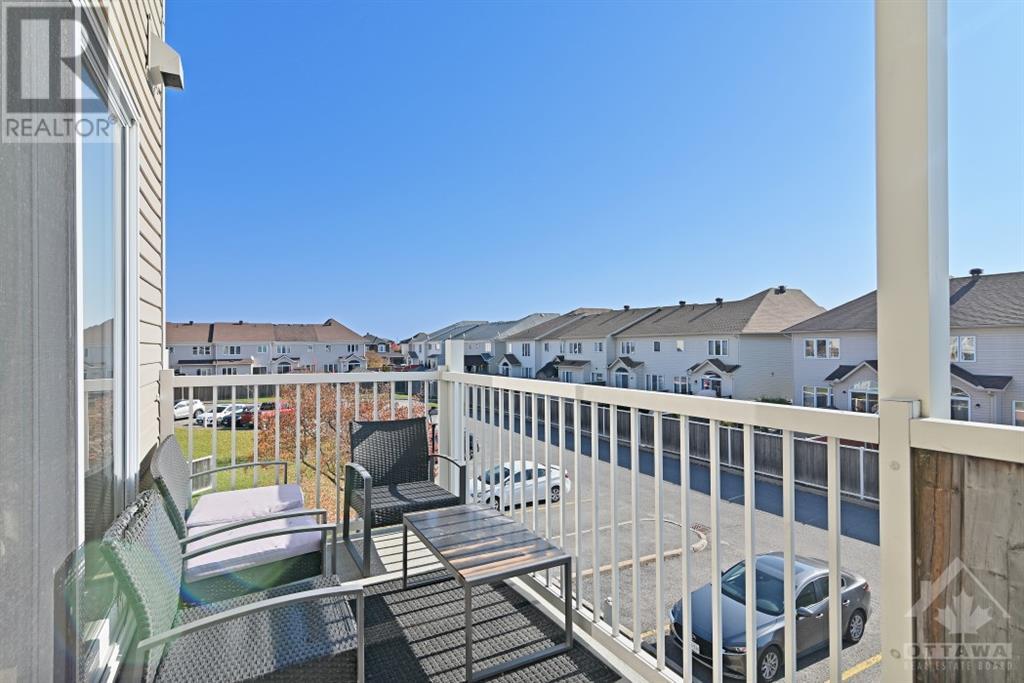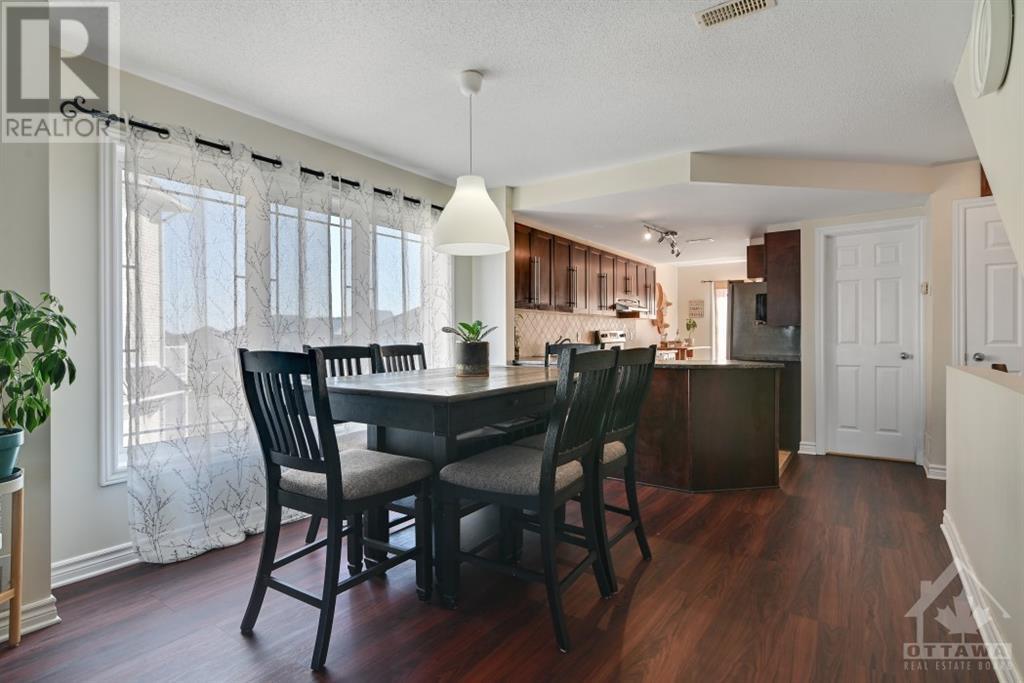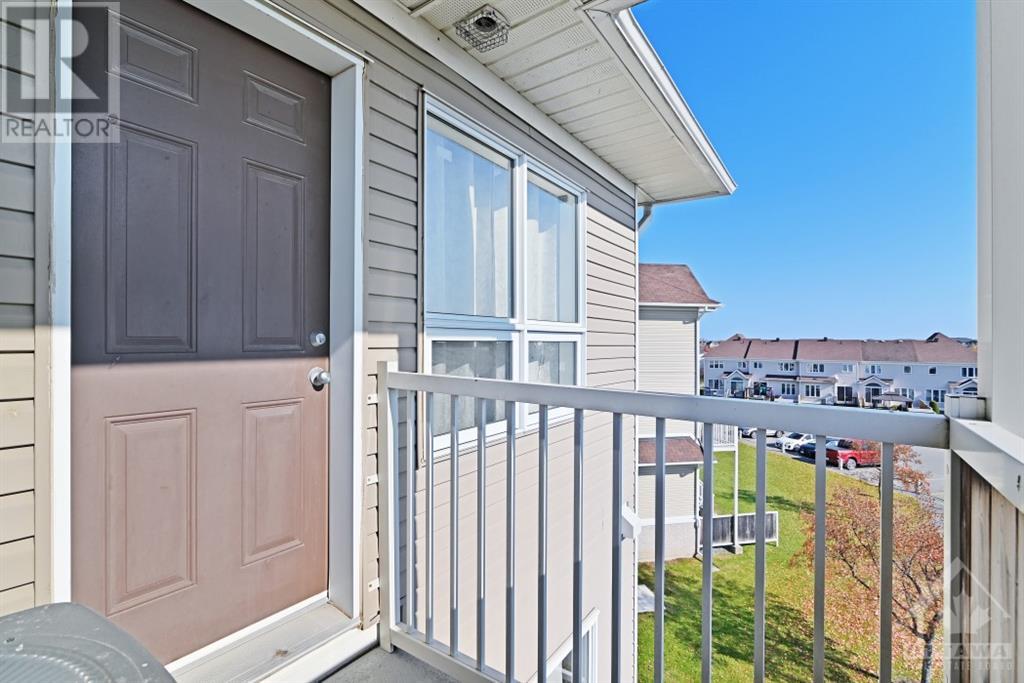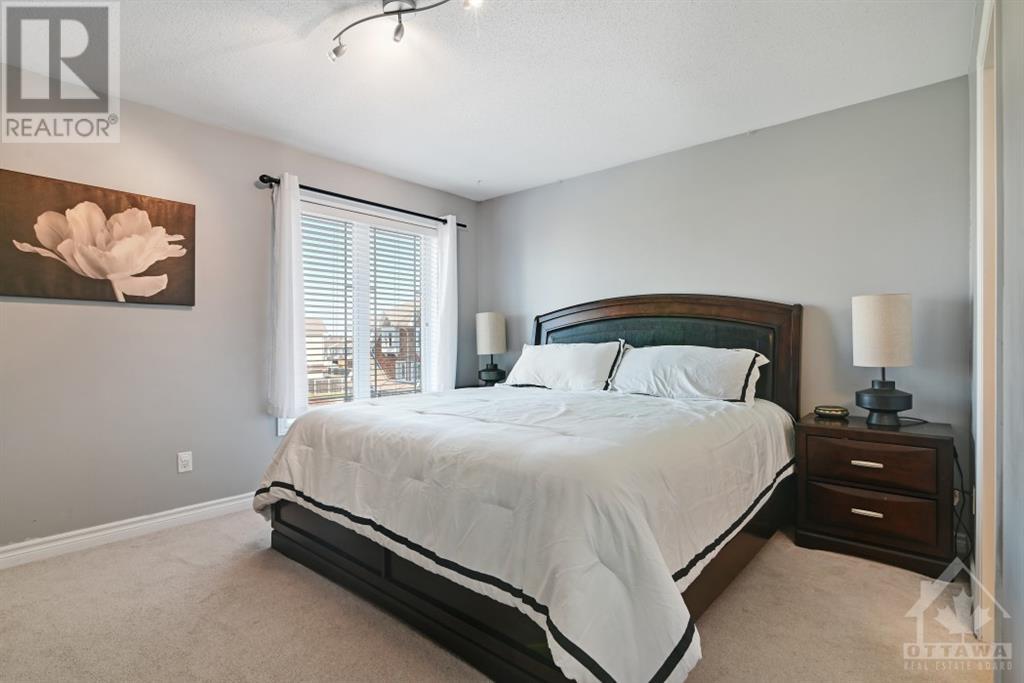2 卧室
3 浴室
中央空调
风热取暖
$2,300 Monthly
Welcome to the bright and conveniently designed upper end unit you've been waiting for! This home is flooded with natural light, thanks to its large picture windows that illuminate every corner. The main level features upgraded flooring (2022) and a convenient powder room, leading to a spacious kitchen equipped with ample cabinetry, updated stainless steel appliances (fridge and stove, 2021), a breakfast bar, and a generous breakfast nook. Enjoy your coffee on the sun-soaked, private balcony. The open-concept layout seamlessly connects the kitchen, dining, and living areas, making it an ideal space for entertaining. Upstairs, you'll find abundant storage, a second private balcony, a laundry room, and two generously sized bedrooms, each with its own full ensuite bathroom. With plenty of nearby parks and a large green space, this home offers a perfect blend of comfort and convenience. Plus, you're just minutes away from excellent schools, shopping, transit, and restaurants. (id:44758)
房源概要
|
MLS® Number
|
1418234 |
|
房源类型
|
民宅 |
|
临近地区
|
Avalon |
|
附近的便利设施
|
公共交通, Recreation Nearby, 购物 |
|
特征
|
阳台 |
|
总车位
|
1 |
详 情
|
浴室
|
3 |
|
地上卧房
|
2 |
|
总卧房
|
2 |
|
公寓设施
|
Laundry - In Suite |
|
赠送家电包括
|
冰箱, 洗碗机, 烘干机, Hood 电扇, 微波炉, 炉子, 洗衣机 |
|
地下室进展
|
Not Applicable |
|
地下室类型
|
None (not Applicable) |
|
施工日期
|
2008 |
|
施工种类
|
Stacked |
|
空调
|
中央空调 |
|
外墙
|
砖, Siding |
|
固定装置
|
Drapes/window Coverings |
|
Flooring Type
|
Wall-to-wall Carpet, Vinyl |
|
客人卫生间(不包含洗浴)
|
1 |
|
供暖方式
|
天然气 |
|
供暖类型
|
压力热风 |
|
储存空间
|
2 |
|
类型
|
独立屋 |
|
设备间
|
市政供水 |
车 位
土地
|
英亩数
|
无 |
|
土地便利设施
|
公共交通, Recreation Nearby, 购物 |
|
污水道
|
城市污水处理系统 |
|
不规则大小
|
* Ft X * Ft |
|
规划描述
|
住宅 |
房 间
| 楼 层 |
类 型 |
长 度 |
宽 度 |
面 积 |
|
二楼 |
卧室 |
|
|
14'2" x 11'7" |
|
二楼 |
卧室 |
|
|
12'4" x 12'1" |
|
二楼 |
三件套浴室 |
|
|
Measurements not available |
|
二楼 |
三件套浴室 |
|
|
Measurements not available |
|
一楼 |
两件套卫生间 |
|
|
Measurements not available |
|
一楼 |
餐厅 |
|
|
9'8" x 10'10" |
|
一楼 |
客厅 |
|
|
14'3" x 13'7" |
|
一楼 |
厨房 |
|
|
7'10" x 12'2" |
|
一楼 |
Office |
|
|
6'4" x 14'3" |
https://www.realtor.ca/real-estate/27594882/634-lakeridge-drive-orleans-avalon











