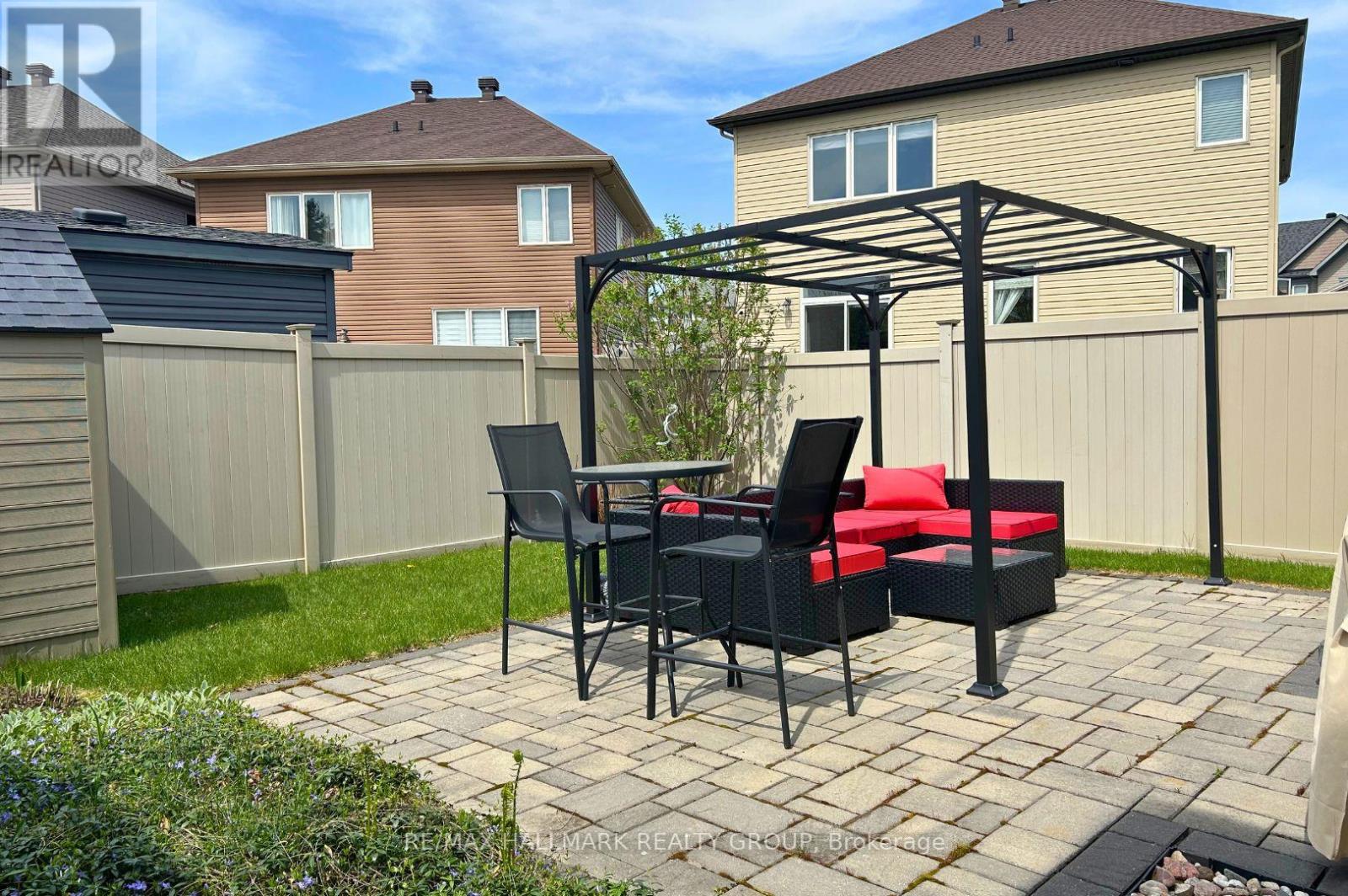3 卧室
3 浴室
1500 - 2000 sqft
壁炉
中央空调
风热取暖
Landscaped
$745,000
Stunning Upgraded Home in Chapel Hill South Minto Elora Model Welcome to this beautifully upgraded 3-bedroom home with a finished basement in sought-after Chapel Hill South. Just 10 years old, this move-in-ready Minto Elora blends new-construction convenience with timeless design. Curb appeal abounds with custom interlock landscaping, vinyl fencing for privacy, and a charming pergola ideal for outdoor dining. Inside, you'll find hardwood floors throughout the main and second levels, including the elegant hardwood staircase. Imported ceramic tile enhances all three bathrooms, and upgraded trim, chrome hardware, and vinyl-clad windows showcase the homes quality. The main floor features a formal dining area and a spacious great room with a striking stone gas fireplace. The chef's kitchen is a showstopper boasting high-end stainless-steel appliances, chefs grade gas range, soft-close cabinetry, a center island with cappuccino bar seating, and generous counter space. A flexible lounge area off the kitchen is perfect for a home office or playroom. Upstairs, the primary suite offers a walk-in closet and spa-like ensuite with a double glass shower and extra-long quartz vanity. Two additional bedrooms provide ample space for family, guests, or work-from-home needs. The fully finished basement includes a media room, fitness area, and a large laundry/utility room with rough-in for a future bathroom. Custom blinds throughout and an attached single-car garage add convenience. Enjoy a low-maintenance backyard oasis with stone hardscaping and full vinyl fencing ideal for kids, pets, and entertaining. This thoughtfully designed home is turn-key and located in a family-friendly community close to parks, schools, and amenities. Book your private showing today! (id:44758)
房源概要
|
MLS® Number
|
X12145684 |
|
房源类型
|
民宅 |
|
社区名字
|
2012 - Chapel Hill South - Orleans Village |
|
附近的便利设施
|
学校, 公共交通, 公园 |
|
设备类型
|
热水器 - Gas |
|
特征
|
Gazebo |
|
总车位
|
2 |
|
租赁设备类型
|
热水器 - Gas |
|
结构
|
Patio(s), Porch, 棚 |
详 情
|
浴室
|
3 |
|
地上卧房
|
3 |
|
总卧房
|
3 |
|
Age
|
6 To 15 Years |
|
公寓设施
|
Fireplace(s) |
|
赠送家电包括
|
Garage Door Opener Remote(s), Water Meter, Blinds, 洗碗机, 烘干机, Garage Door Opener, Hood 电扇, 微波炉, Storage Shed, 炉子, 洗衣机, 冰箱 |
|
地下室进展
|
已装修 |
|
地下室类型
|
全完工 |
|
施工种类
|
独立屋 |
|
空调
|
中央空调 |
|
外墙
|
砖, 石 |
|
Fire Protection
|
Smoke Detectors |
|
壁炉
|
有 |
|
Fireplace Total
|
2 |
|
地基类型
|
混凝土浇筑 |
|
客人卫生间(不包含洗浴)
|
1 |
|
供暖方式
|
天然气 |
|
供暖类型
|
压力热风 |
|
储存空间
|
2 |
|
内部尺寸
|
1500 - 2000 Sqft |
|
类型
|
独立屋 |
|
设备间
|
市政供水 |
车 位
土地
|
英亩数
|
无 |
|
围栏类型
|
Fully Fenced, Fenced Yard |
|
土地便利设施
|
学校, 公共交通, 公园 |
|
Landscape Features
|
Landscaped |
|
污水道
|
Sanitary Sewer |
|
土地深度
|
91 Ft ,10 In |
|
土地宽度
|
30 Ft |
|
不规则大小
|
30 X 91.9 Ft |
|
规划描述
|
住宅 |
房 间
| 楼 层 |
类 型 |
长 度 |
宽 度 |
面 积 |
|
二楼 |
浴室 |
2.36 m |
3 m |
2.36 m x 3 m |
|
二楼 |
第二卧房 |
3.04 m |
3.74 m |
3.04 m x 3.74 m |
|
二楼 |
第三卧房 |
3.34 m |
3.75 m |
3.34 m x 3.75 m |
|
二楼 |
浴室 |
3.28 m |
1.86 m |
3.28 m x 1.86 m |
|
二楼 |
主卧 |
4.36 m |
3.8 m |
4.36 m x 3.8 m |
|
地下室 |
家庭房 |
4.14 m |
3.96 m |
4.14 m x 3.96 m |
|
地下室 |
设备间 |
4 m |
2.46 m |
4 m x 2.46 m |
|
地下室 |
Exercise Room |
7.13 m |
3.4 m |
7.13 m x 3.4 m |
|
一楼 |
门厅 |
2.62 m |
2.66 m |
2.62 m x 2.66 m |
|
一楼 |
餐厅 |
2.8 m |
3.6 m |
2.8 m x 3.6 m |
|
一楼 |
厨房 |
3.53 m |
3.28 m |
3.53 m x 3.28 m |
|
一楼 |
Eating Area |
3.28 m |
2.4 m |
3.28 m x 2.4 m |
|
一楼 |
大型活动室 |
4.35 m |
3.65 m |
4.35 m x 3.65 m |
设备间
https://www.realtor.ca/real-estate/28306337/6341-renaud-road-ottawa-2012-chapel-hill-south-orleans-village











































