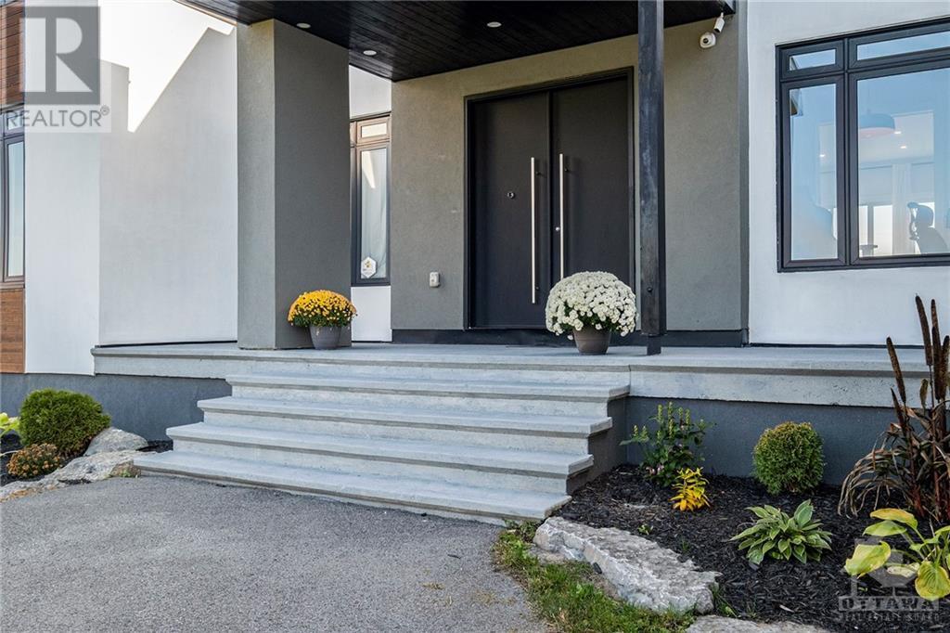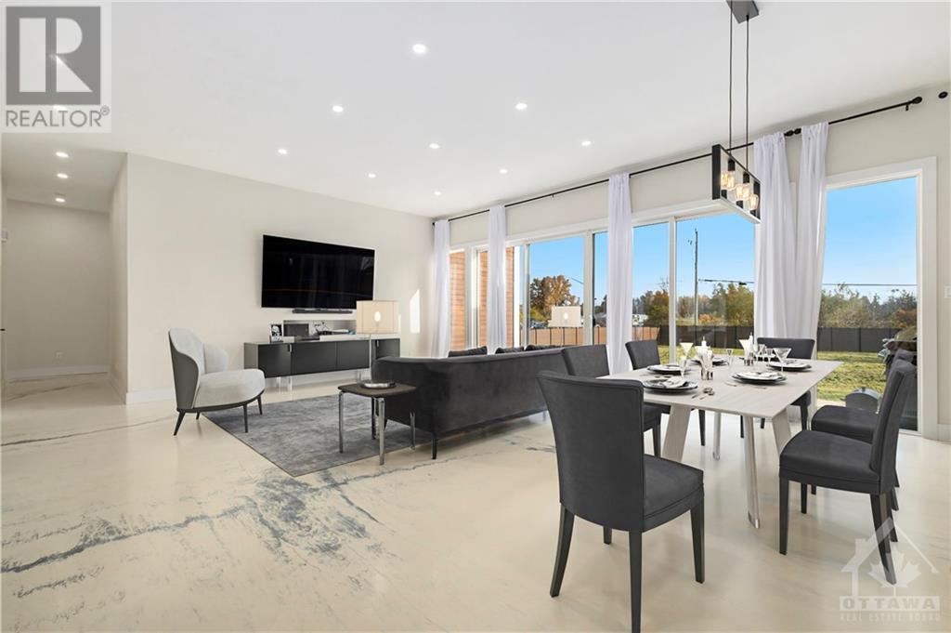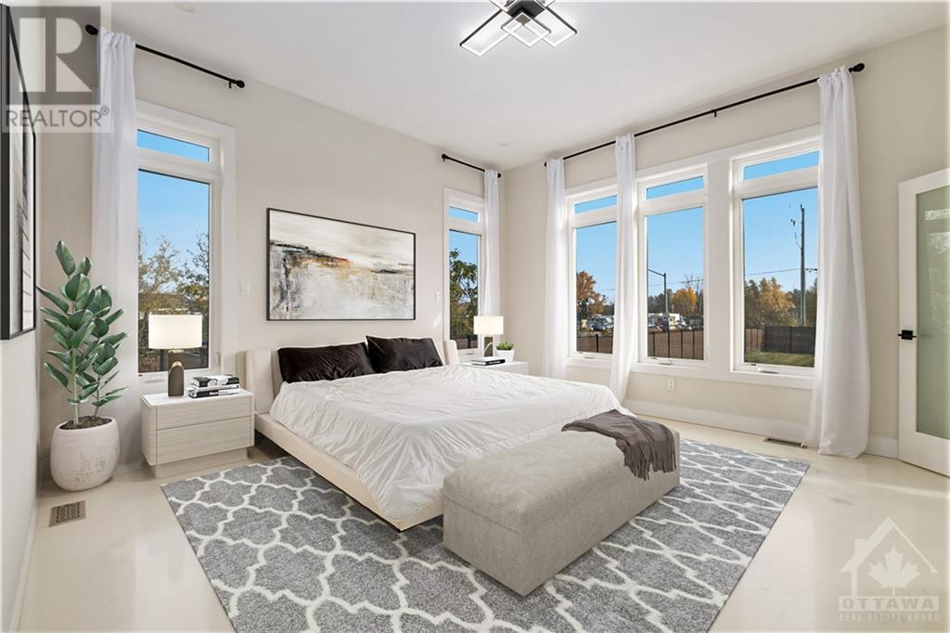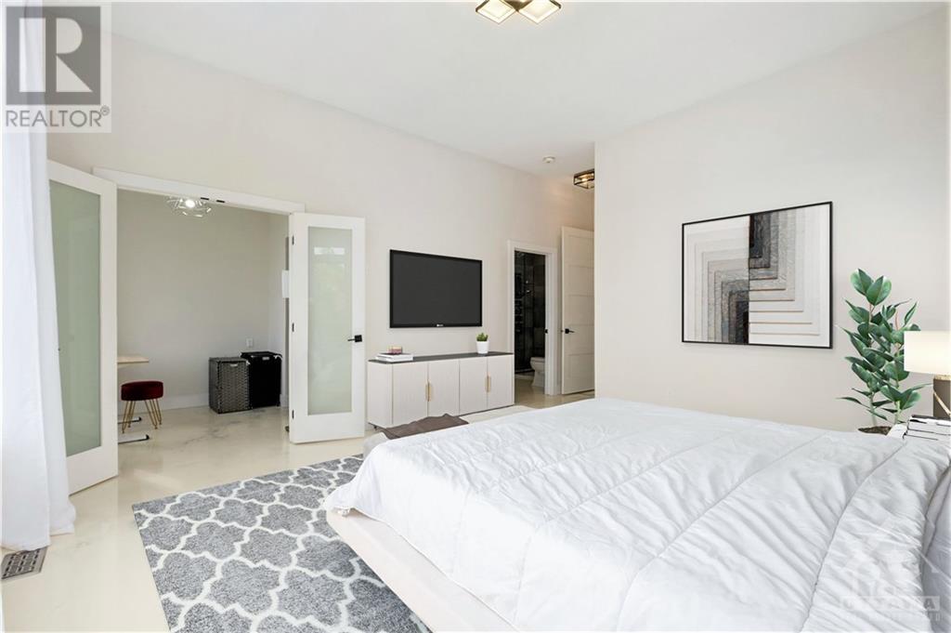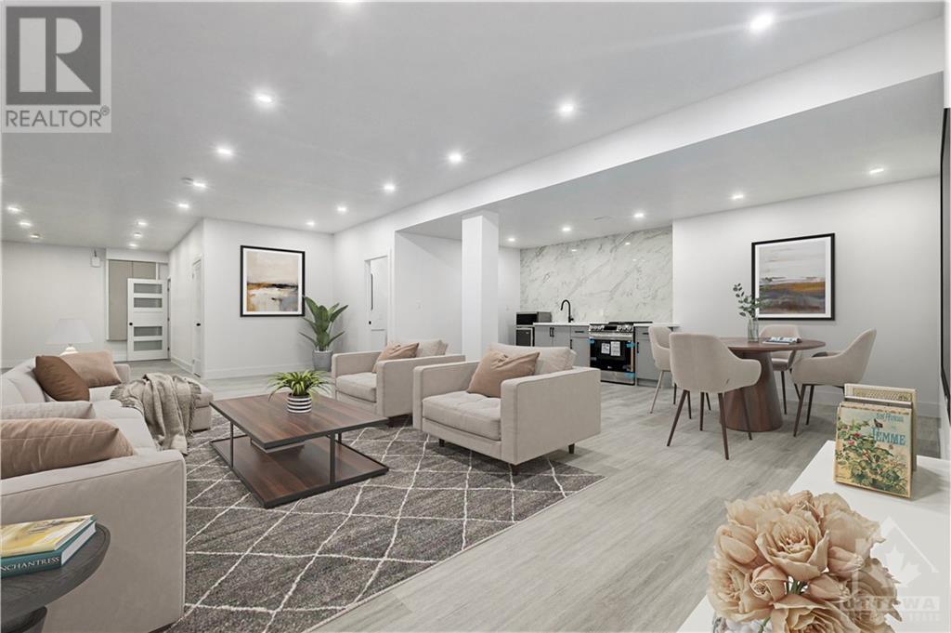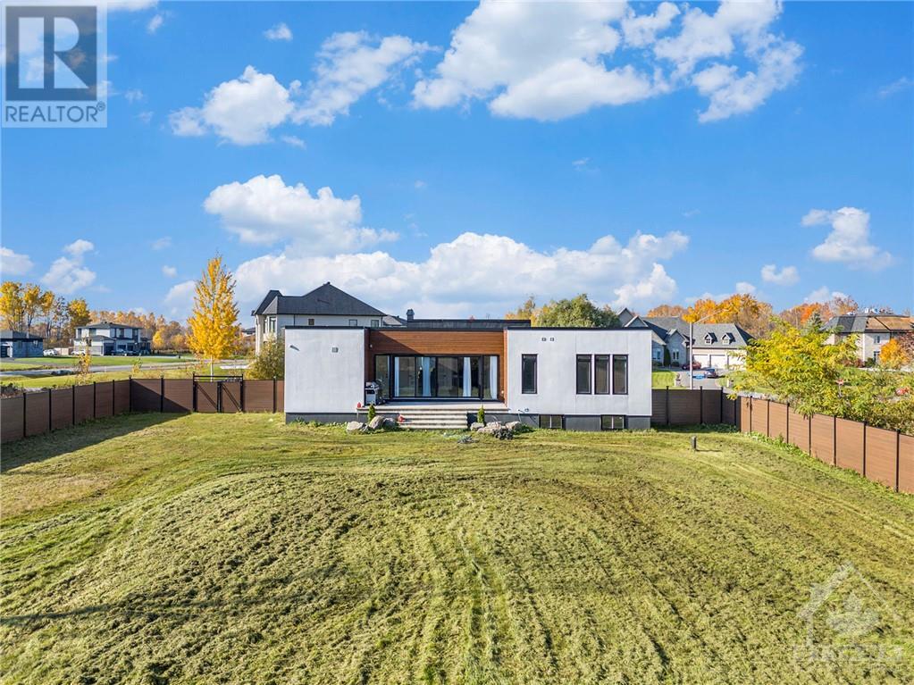6 卧室
5 浴室
平房
中央空调
风热取暖
Landscaped
$1,094,900
Live in luxury in this stunning 6Bed/5Bath bungalow. The open-concept living space features remarkable 10.5-foot cathedral ceilings & gleaming epoxy flooring throughout. The living room seamlessly connects to a spacious deck. The gourmet kitchen w/gallery fridge, gas stove & built ovens offers plenty of cabinet space, breakfast bar & a walk-in butler’s pantry for all your culinary needs. On the main floor you'll find three generously sized bedrooms each w/its own ensuite. Lower level features a wet bar & stove. The expansive space includes a full bath & three more bedrooms. With 10-foot ceilings the sense of openness continues throughout the home. Brand new fully fenced yard ensures your privacy & peace while the absence of neighbours adding to the tranquil setting. Enjoy peace of mind w/the installed security cameras. Freshly painted exterior enhances the home’s curb appeal, making it a standout in the neighbourhood. Don’t miss your chance to make this luxurious retreat your own! (id:44758)
Open House
此属性有开放式房屋!
开始于:
2:00 pm
结束于:
4:00 pm
房源概要
|
MLS® Number
|
1420849 |
|
房源类型
|
民宅 |
|
临近地区
|
Greely |
|
附近的便利设施
|
近高尔夫球场, Recreation Nearby, 购物 |
|
社区特征
|
Family Oriented |
|
特征
|
自动车库门 |
|
总车位
|
8 |
|
结构
|
Deck |
详 情
|
浴室
|
5 |
|
地上卧房
|
3 |
|
地下卧室
|
3 |
|
总卧房
|
6 |
|
赠送家电包括
|
冰箱, 洗碗机, 烘干机, 炉子, 洗衣机, Blinds |
|
建筑风格
|
平房 |
|
地下室进展
|
已装修 |
|
地下室类型
|
全完工 |
|
施工日期
|
2018 |
|
施工种类
|
独立屋 |
|
空调
|
中央空调 |
|
外墙
|
灰泥 |
|
Flooring Type
|
Other, Ceramic |
|
地基类型
|
混凝土浇筑 |
|
客人卫生间(不包含洗浴)
|
1 |
|
供暖方式
|
天然气 |
|
供暖类型
|
压力热风 |
|
储存空间
|
1 |
|
类型
|
独立屋 |
|
设备间
|
Drilled Well |
车 位
土地
|
英亩数
|
无 |
|
围栏类型
|
Fenced Yard |
|
土地便利设施
|
近高尔夫球场, Recreation Nearby, 购物 |
|
Landscape Features
|
Landscaped |
|
污水道
|
Septic System |
|
土地深度
|
243 Ft ,6 In |
|
土地宽度
|
128 Ft ,3 In |
|
不规则大小
|
128.23 Ft X 243.52 Ft (irregular Lot) |
|
规划描述
|
住宅 |
房 间
| 楼 层 |
类 型 |
长 度 |
宽 度 |
面 积 |
|
Lower Level |
娱乐室 |
|
|
43'9" x 18'10" |
|
Lower Level |
其它 |
|
|
19'10" x 9'2" |
|
Lower Level |
卧室 |
|
|
13'9" x 12'4" |
|
Lower Level |
卧室 |
|
|
10'2" x 14'3" |
|
Lower Level |
卧室 |
|
|
9'11" x 14'2" |
|
Lower Level |
完整的浴室 |
|
|
6'11" x 8'10" |
|
Lower Level |
Storage |
|
|
13'4" x 7'1" |
|
一楼 |
门厅 |
|
|
6'10" x 9'2" |
|
一楼 |
厨房 |
|
|
12'1" x 15'11" |
|
一楼 |
厨房 |
|
|
11'7" x 7'2" |
|
一楼 |
客厅/饭厅 |
|
|
22'8" x 19'7" |
|
一楼 |
衣帽间 |
|
|
9'5" x 8'10" |
|
一楼 |
主卧 |
|
|
14'10" x 20'7" |
|
一楼 |
起居室 |
|
|
6'11" x 6'10" |
|
一楼 |
四件套主卧浴室 |
|
|
6'11" x 11'0" |
|
一楼 |
其它 |
|
|
6'11" x 6'7" |
|
一楼 |
卧室 |
|
|
10'6" x 12'10" |
|
一楼 |
三件套浴室 |
|
|
5'0" x 7'7" |
|
一楼 |
卧室 |
|
|
14'10" x 9'4" |
|
一楼 |
三件套浴室 |
|
|
5'3" x 7'7" |
|
一楼 |
Partial Bathroom |
|
|
8'8" x 3'1" |
|
一楼 |
洗衣房 |
|
|
7'5" x 5'6" |
https://www.realtor.ca/real-estate/27668308/635-ballycastle-crescent-ottawa-greely




