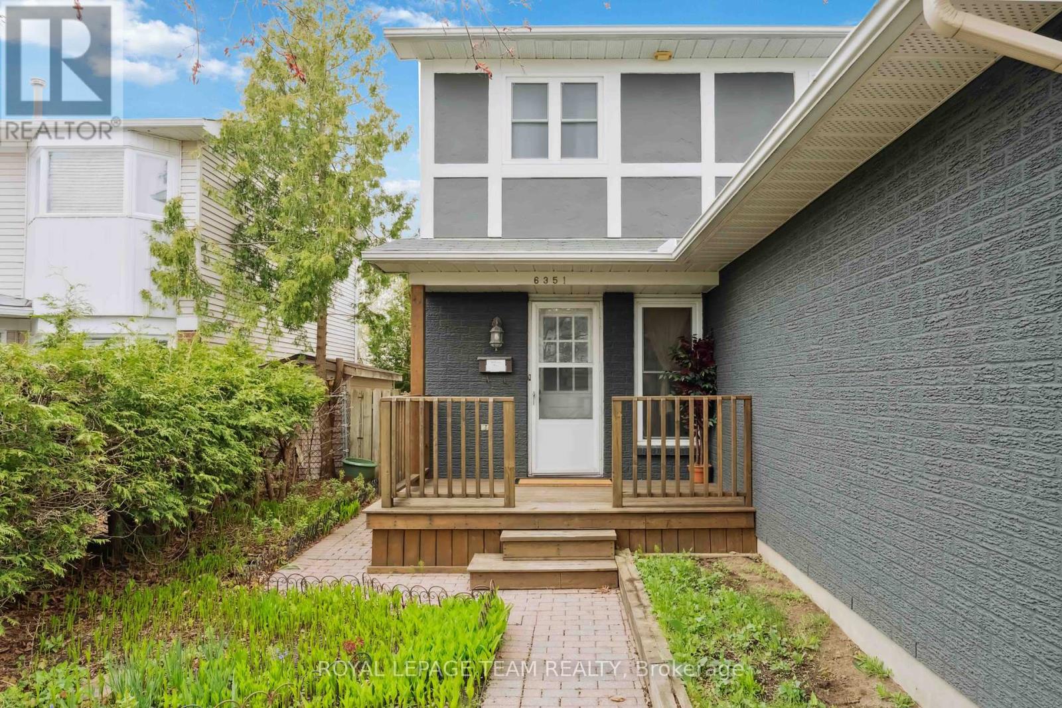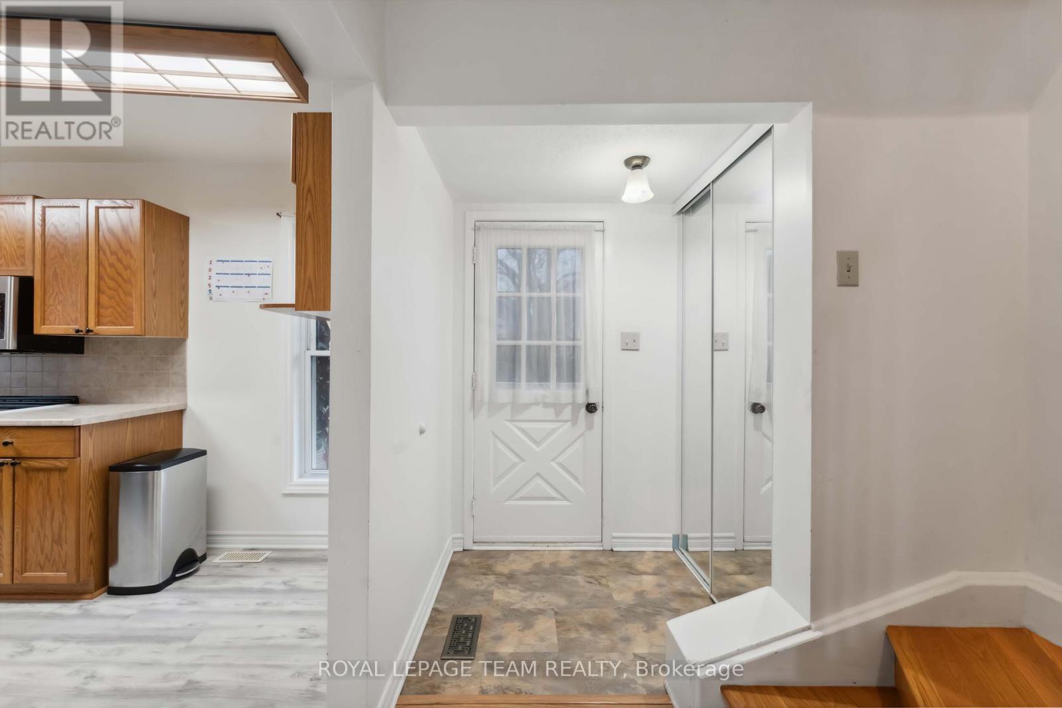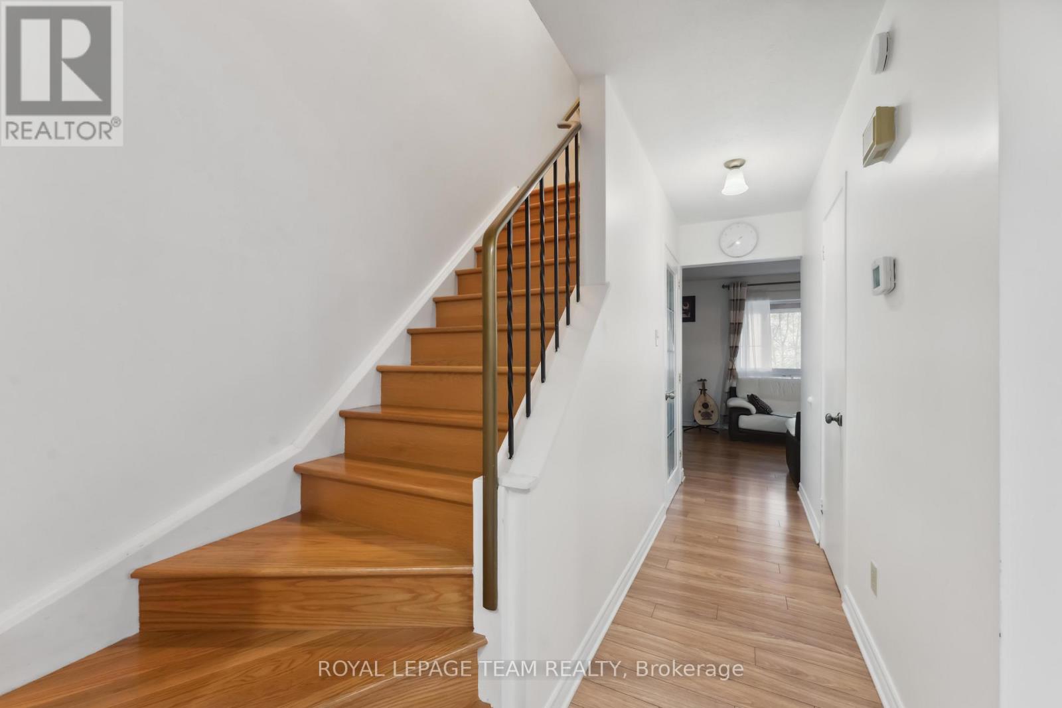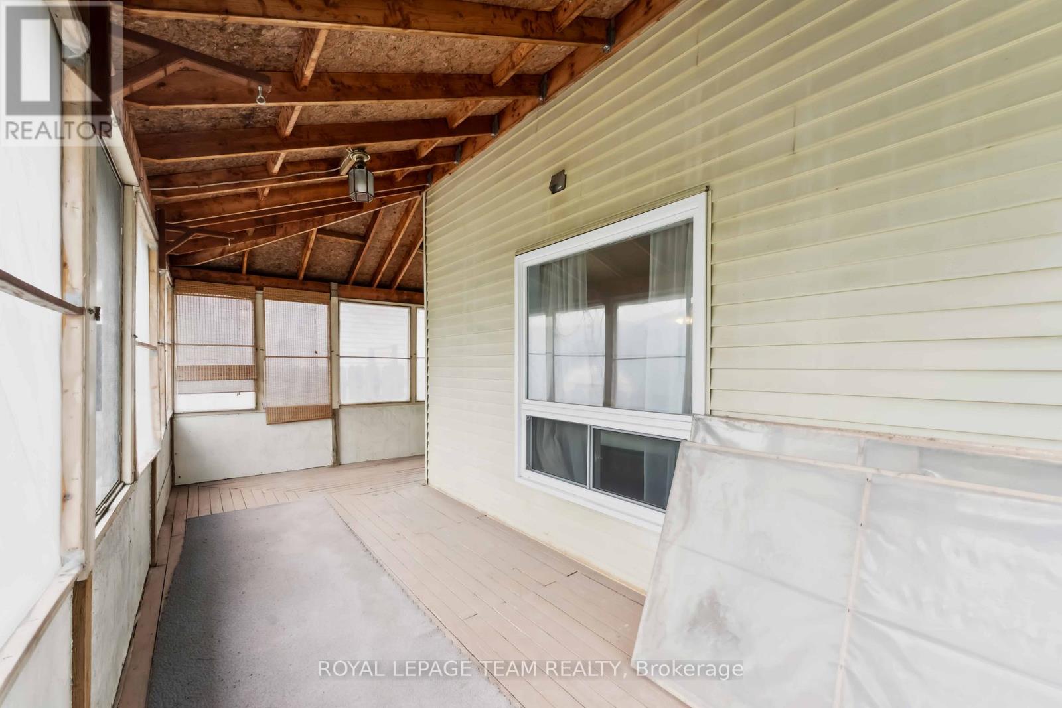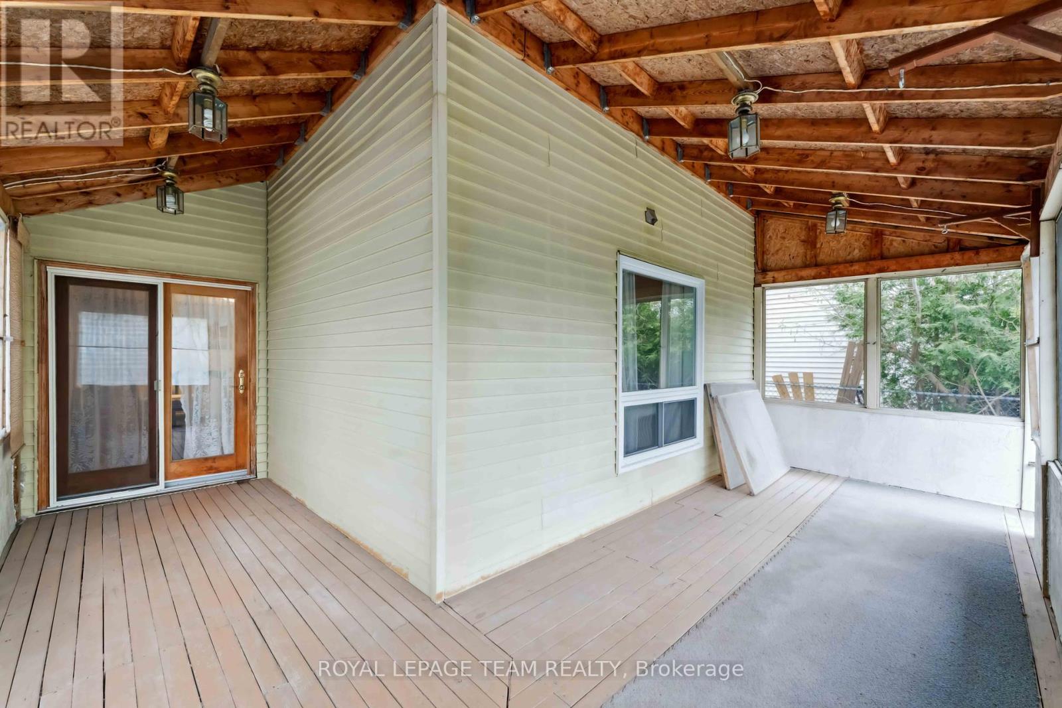3 卧室
2 浴室
1100 - 1500 sqft
壁炉
中央空调
风热取暖
$629,900
Welcome to this charming 3-bedroom, 2-bathroom family home in the heart of sought-after Hiawatha Park! Perfect for first-time home buyers and downsizers. Ideally located within walking distance to parks, top-rated schools, shopping, and the scenic Ottawa River Pathway, this lovingly maintained home offers comfort, space, and character. Enjoy gleaming hardwood floors throughout the main and second levels and a classic layout designed for family living. The bright, updated kitchen features brand-new stainless steel appliances and laminate flooring (2025), while the separate living and dining rooms offer ideal spaces for entertaining. Step into the enclosed backyard patio - your cozy retreat for enjoying warm summer days and cool evenings. Enjoy the private, fully fenced backyard with no rear neighbours, offering peace, privacy, and plenty of outdoor fun. Upstairs, you'll find three generous bedrooms and a stylishly renovated full bathroom with modern ceramic tile. A bright and fully finished basement (2025) adds valuable extra living space perfect for a rec room, family lounge, or home office with a gas stove fireplace for added warmth and charm, plus ample storage. This is the ideal home for families seeking a quiet, family-friendly neighborhood with everything close at hand. Open House: May 18th, 2-4 PM. (id:44758)
房源概要
|
MLS® Number
|
X12136371 |
|
房源类型
|
民宅 |
|
社区名字
|
2002 - Hiawatha Park/Convent Glen |
|
特征
|
无地毯 |
|
总车位
|
5 |
|
结构
|
Porch |
详 情
|
浴室
|
2 |
|
地上卧房
|
3 |
|
总卧房
|
3 |
|
Age
|
31 To 50 Years |
|
公寓设施
|
Fireplace(s) |
|
赠送家电包括
|
Water Meter, 洗碗机, 烘干机, 炉子, 洗衣机, 冰箱 |
|
地下室进展
|
已装修 |
|
地下室类型
|
N/a (finished) |
|
施工种类
|
独立屋 |
|
空调
|
中央空调 |
|
外墙
|
Shingles |
|
壁炉
|
有 |
|
Fireplace Total
|
1 |
|
地基类型
|
混凝土浇筑 |
|
客人卫生间(不包含洗浴)
|
1 |
|
供暖方式
|
天然气 |
|
供暖类型
|
压力热风 |
|
储存空间
|
2 |
|
内部尺寸
|
1100 - 1500 Sqft |
|
类型
|
独立屋 |
|
设备间
|
市政供水 |
车 位
土地
|
英亩数
|
无 |
|
污水道
|
Sanitary Sewer |
|
土地深度
|
110 Ft |
|
土地宽度
|
33 Ft ,1 In |
|
不规则大小
|
33.1 X 110 Ft |
|
规划描述
|
R1w |
房 间
| 楼 层 |
类 型 |
长 度 |
宽 度 |
面 积 |
|
二楼 |
卧室 |
3.96 m |
3.29 m |
3.96 m x 3.29 m |
|
二楼 |
第二卧房 |
4.36 m |
2.9 m |
4.36 m x 2.9 m |
|
二楼 |
卧室 |
3.17 m |
2.68 m |
3.17 m x 2.68 m |
|
二楼 |
浴室 |
1.55 m |
3.26 m |
1.55 m x 3.26 m |
|
Lower Level |
娱乐,游戏房 |
4.24 m |
3.08 m |
4.24 m x 3.08 m |
|
Lower Level |
其它 |
3.96 m |
3.32 m |
3.96 m x 3.32 m |
|
一楼 |
厨房 |
2.62 m |
4.21 m |
2.62 m x 4.21 m |
|
一楼 |
餐厅 |
2.78 m |
3.32 m |
2.78 m x 3.32 m |
|
一楼 |
客厅 |
3.29 m |
4.3 m |
3.29 m x 4.3 m |
https://www.realtor.ca/real-estate/28286653/6351-st-louis-drive-ottawa-2002-hiawatha-parkconvent-glen




