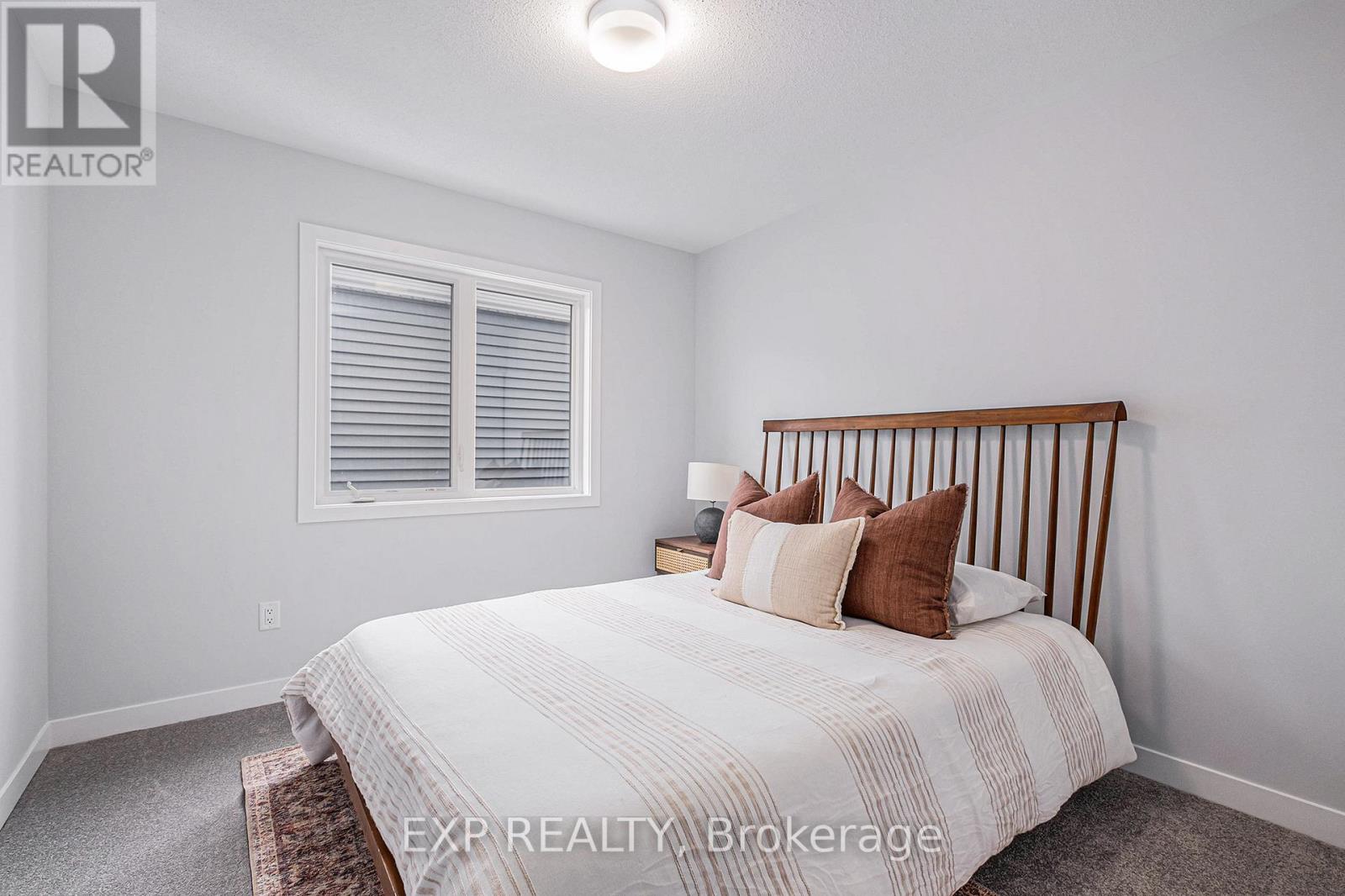4 卧室
3 浴室
风热取暖
$682,990
Be the first to live in this BRAND NEW 4Bed/3Bath detached home in Richmond Meadows! Mattamy's popular model, the magnificent 2152sqft Wintergreen. There is still time to choose your finishings and make this home your own! With $70,000 bonus dollars to spend on architect choice options or design upgrades. Cozy eat-in kitchen features quartz countertops, backsplash, loads cabinets and a breakfast bar. Patio door access to the backyard floods the kitchen with natural light. Huge living room is the perfect space to entertain guests. Primary bedroom with walk-in closet and ensuite. Secondary bedrooms are a generous size. The laundry room & a full bath complete the 2nd floor. This home is Energy Star rated. Your dream home awaits! (id:44758)
房源概要
|
MLS® Number
|
X11971391 |
|
房源类型
|
民宅 |
|
社区名字
|
8209 - Goulbourn Twp From Franktown Rd/South To Rideau |
|
特征
|
Lane |
|
总车位
|
2 |
详 情
|
浴室
|
3 |
|
地上卧房
|
4 |
|
总卧房
|
4 |
|
地下室进展
|
已完成 |
|
地下室类型
|
Full (unfinished) |
|
施工种类
|
独立屋 |
|
外墙
|
乙烯基壁板 |
|
地基类型
|
混凝土浇筑 |
|
客人卫生间(不包含洗浴)
|
1 |
|
供暖方式
|
天然气 |
|
供暖类型
|
压力热风 |
|
储存空间
|
2 |
|
类型
|
独立屋 |
|
设备间
|
市政供水 |
车 位
土地
|
英亩数
|
无 |
|
污水道
|
Sanitary Sewer |
|
土地深度
|
88 Ft |
|
土地宽度
|
29 Ft ,11 In |
|
不规则大小
|
29.99 X 88.04 Ft |
|
规划描述
|
住宅 |
房 间
| 楼 层 |
类 型 |
长 度 |
宽 度 |
面 积 |
|
二楼 |
主卧 |
5.09 m |
3.96 m |
5.09 m x 3.96 m |
|
二楼 |
第二卧房 |
3.04 m |
3.65 m |
3.04 m x 3.65 m |
|
二楼 |
第三卧房 |
3.38 m |
3.01 m |
3.38 m x 3.01 m |
|
二楼 |
Bedroom 4 |
3.23 m |
3.04 m |
3.23 m x 3.04 m |
|
一楼 |
厨房 |
3.41 m |
3.77 m |
3.41 m x 3.77 m |
|
一楼 |
Eating Area |
2.9 m |
2.6 m |
2.9 m x 2.6 m |
|
一楼 |
客厅 |
3.84 m |
4.87 m |
3.84 m x 4.87 m |
|
一楼 |
餐厅 |
3.35 m |
3.87 m |
3.35 m x 3.87 m |
https://www.realtor.ca/real-estate/27911849/6356-ottawa-street-ottawa-8209-goulbourn-twp-from-franktown-rdsouth-to-rideau






















