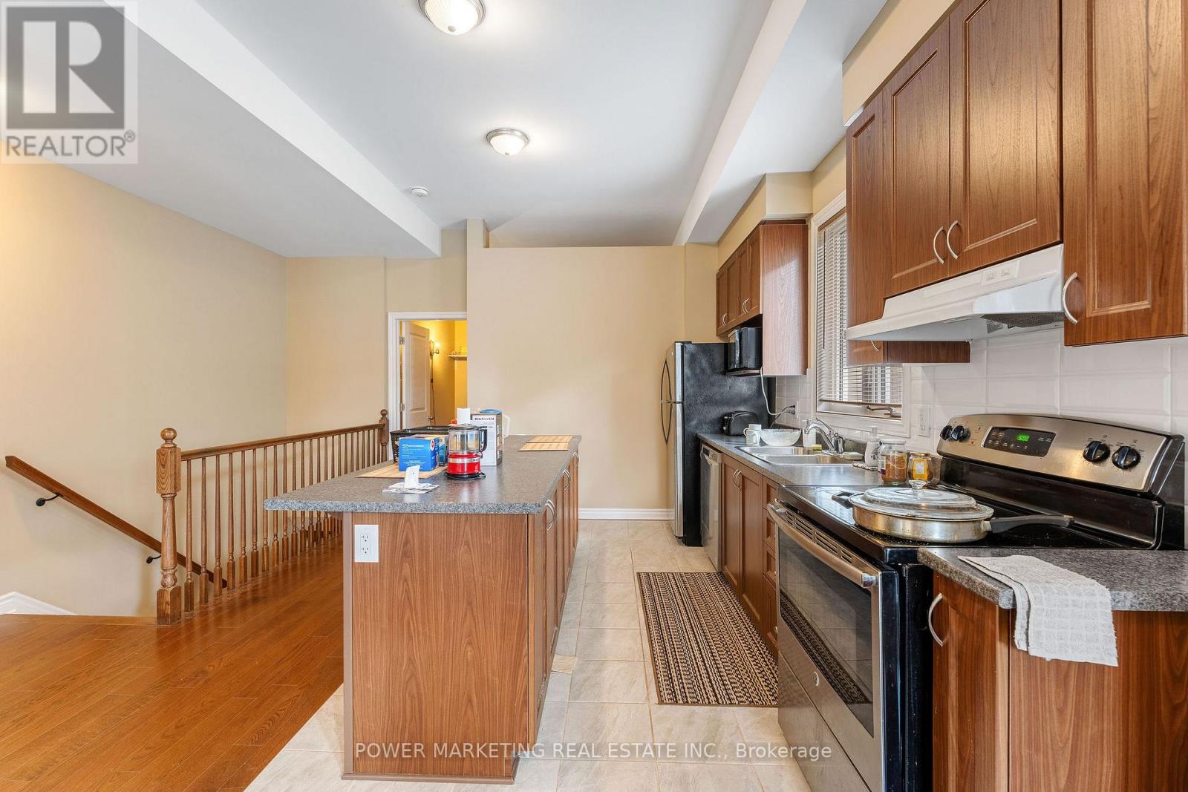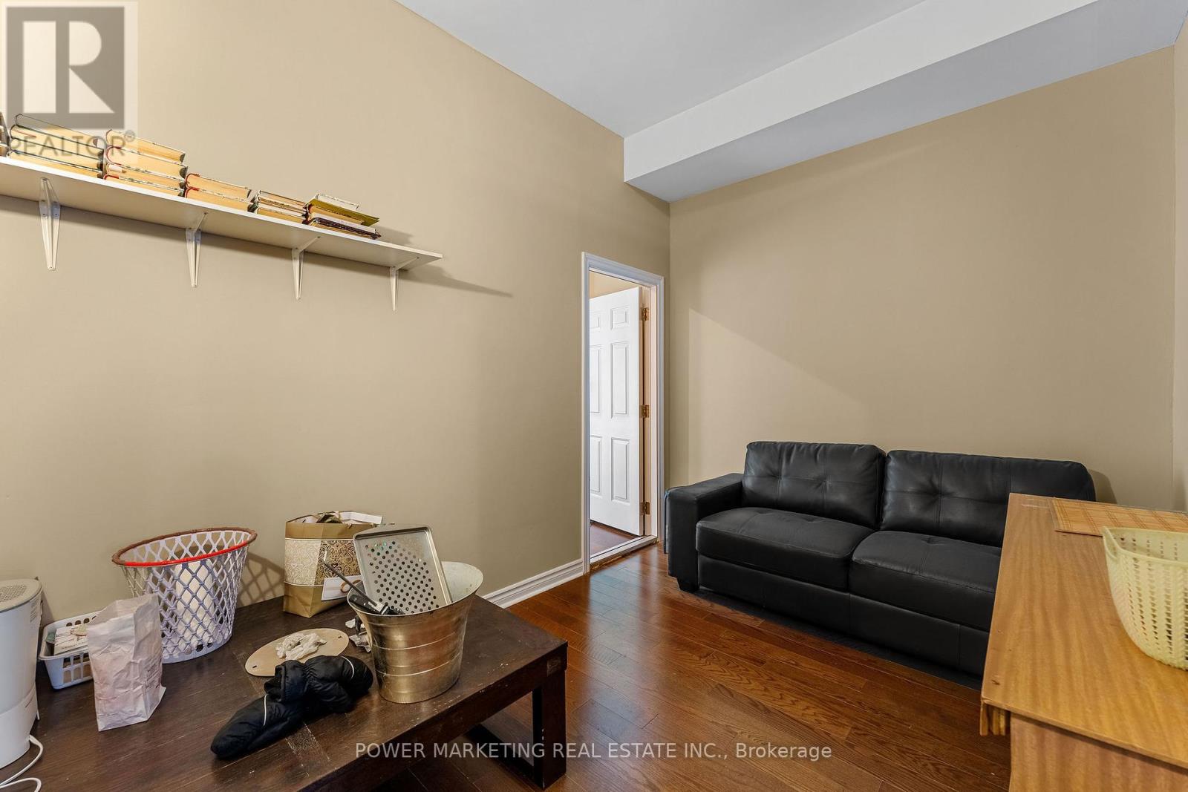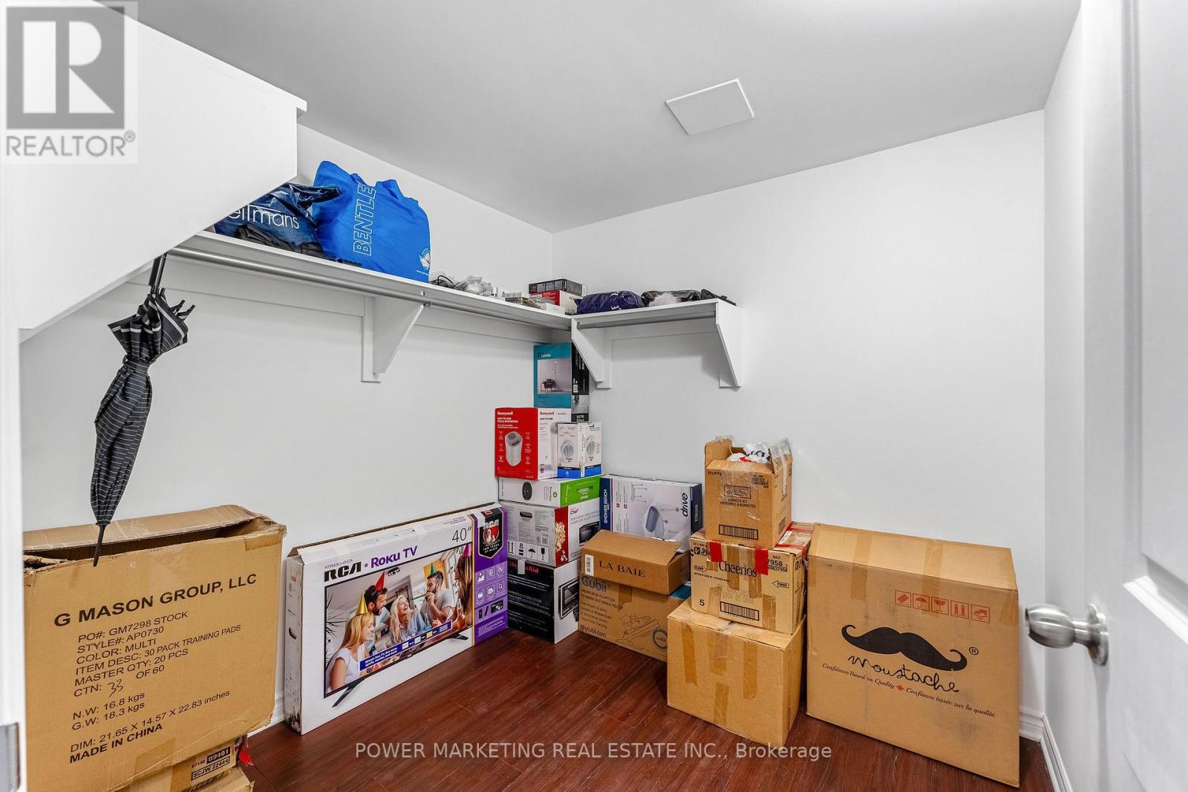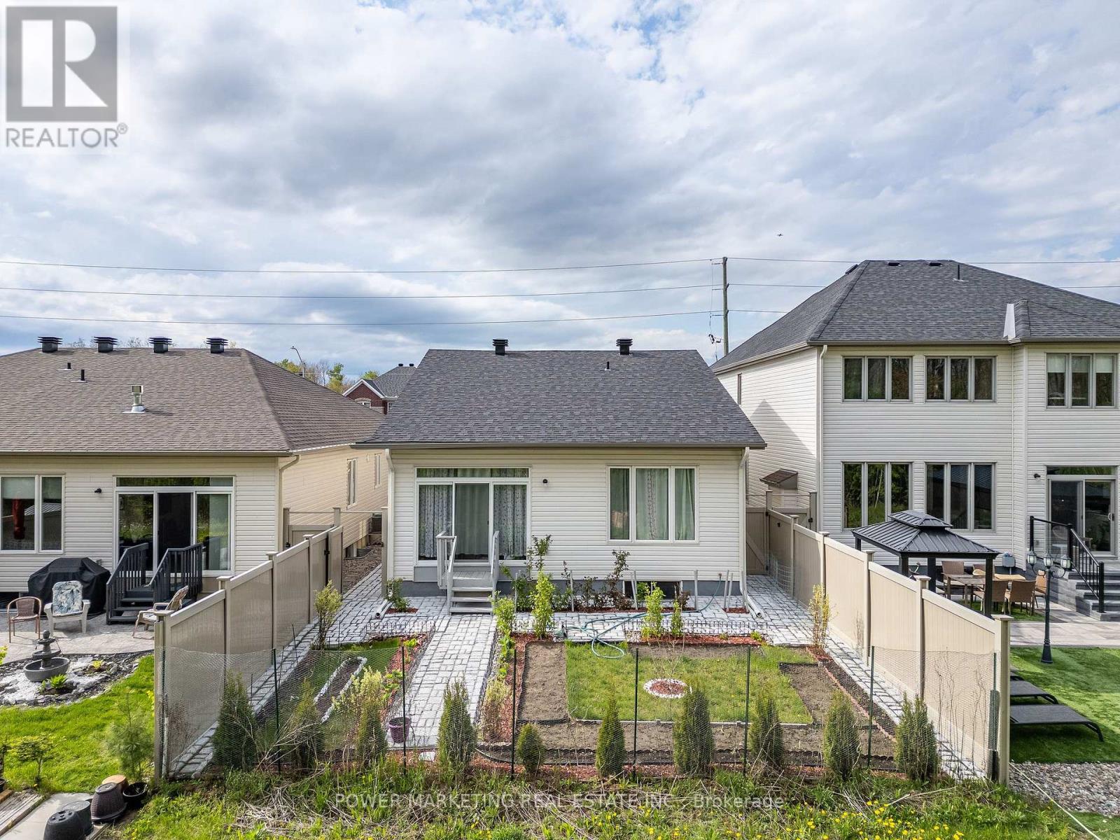2 卧室
3 浴室
1100 - 1500 sqft
平房
壁炉
中央空调
风热取暖
$929,900
Newer double car garage, bungalow for sale in Orleans. This fully landscaped home features beautiful gardening and patio stones throughout the property. Inside comes with 2 spacious bedrms and 3 full baths. Primary bedrm has a large walk in closet and 4 pc ensuite bath with double sinks, granite counter tops and stand up glass shower. The formal den and family rm have gorgeous hardwood flrs throughout. Family rm also comes with gas fireplace. Open concept eat in kitchen has ample cabinet and counter top space, stainless steel appliances and ceramic flrs. Basement is partially finished with a full bath, office and big rec rm. Backyard is fully fenced and private with no rear neighbours. This home is walking distance to parks, trails, schools, transit/park and ride station and much more. Book your appointment today, Flooring: Hardwood, Flooring: Carpet W/W & Mixed ** This is a linked property.** (id:44758)
房源概要
|
MLS® Number
|
X12067760 |
|
房源类型
|
民宅 |
|
社区名字
|
2013 - Mer Bleue/Bradley Estates/Anderson Park |
|
附近的便利设施
|
公共交通, 公园 |
|
总车位
|
4 |
详 情
|
浴室
|
3 |
|
地上卧房
|
2 |
|
总卧房
|
2 |
|
赠送家电包括
|
洗碗机, 炉子, 洗衣机, 冰箱 |
|
建筑风格
|
平房 |
|
地下室进展
|
部分完成 |
|
地下室类型
|
全部完成 |
|
施工种类
|
独立屋 |
|
空调
|
中央空调 |
|
外墙
|
砖 |
|
壁炉
|
有 |
|
地基类型
|
混凝土 |
|
供暖方式
|
天然气 |
|
供暖类型
|
压力热风 |
|
储存空间
|
1 |
|
内部尺寸
|
1100 - 1500 Sqft |
|
类型
|
独立屋 |
|
设备间
|
市政供水 |
车 位
土地
|
英亩数
|
无 |
|
围栏类型
|
Fenced Yard |
|
土地便利设施
|
公共交通, 公园 |
|
污水道
|
Sanitary Sewer |
|
土地深度
|
104 Ft ,2 In |
|
土地宽度
|
35 Ft ,1 In |
|
不规则大小
|
35.1 X 104.2 Ft ; 0 |
|
规划描述
|
住宅 |
房 间
| 楼 层 |
类 型 |
长 度 |
宽 度 |
面 积 |
|
Lower Level |
浴室 |
1.57 m |
2.76 m |
1.57 m x 2.76 m |
|
一楼 |
Mud Room |
1.6 m |
1.87 m |
1.6 m x 1.87 m |
|
一楼 |
衣帽间 |
2.61 m |
2.08 m |
2.61 m x 2.08 m |
|
一楼 |
餐厅 |
2.84 m |
3.68 m |
2.84 m x 3.68 m |
|
一楼 |
厨房 |
3.6 m |
3.81 m |
3.6 m x 3.81 m |
|
一楼 |
家庭房 |
5.79 m |
3.81 m |
5.79 m x 3.81 m |
|
一楼 |
主卧 |
3.5 m |
4.11 m |
3.5 m x 4.11 m |
|
一楼 |
浴室 |
2.48 m |
2.59 m |
2.48 m x 2.59 m |
|
一楼 |
其它 |
2.48 m |
1.37 m |
2.48 m x 1.37 m |
|
一楼 |
卧室 |
3.04 m |
3.04 m |
3.04 m x 3.04 m |
|
一楼 |
浴室 |
2.64 m |
1.52 m |
2.64 m x 1.52 m |
https://www.realtor.ca/real-estate/28133243/6356-renaud-road-ottawa-2013-mer-bleuebradley-estatesanderson-park






































