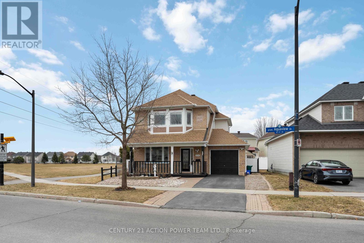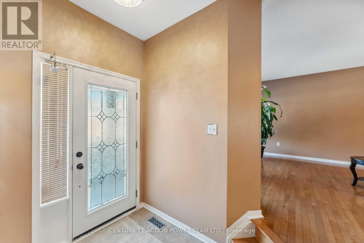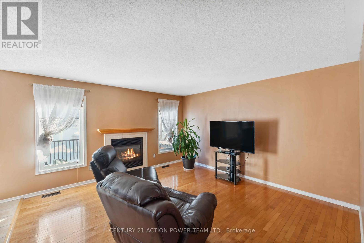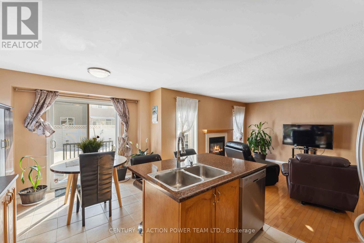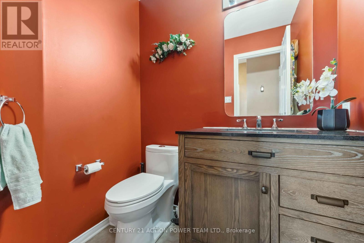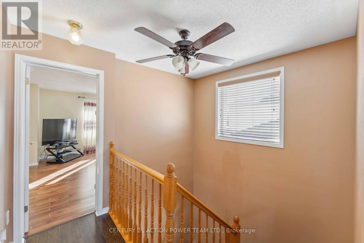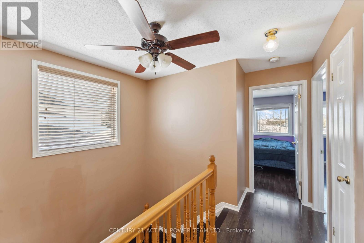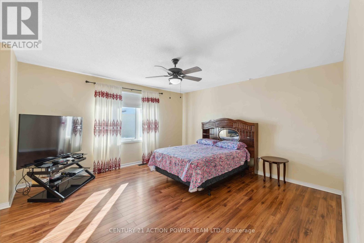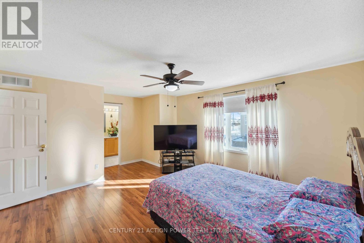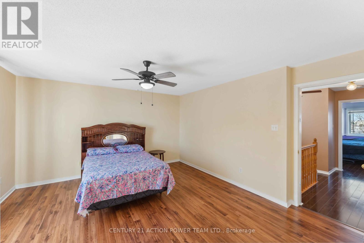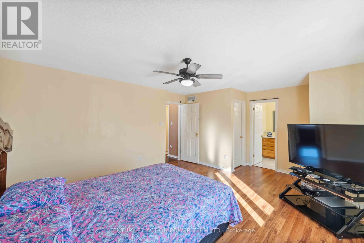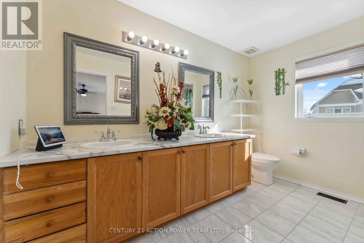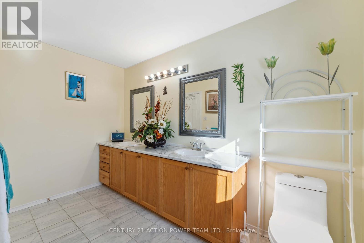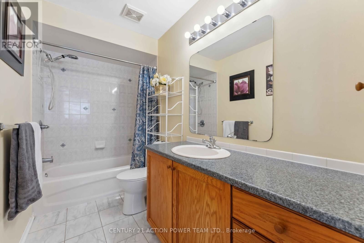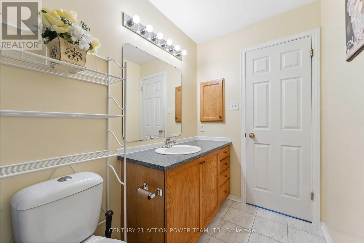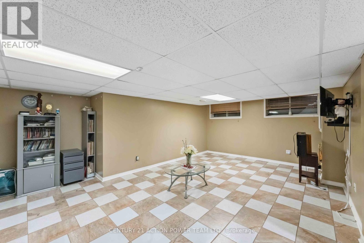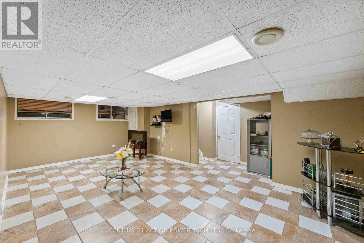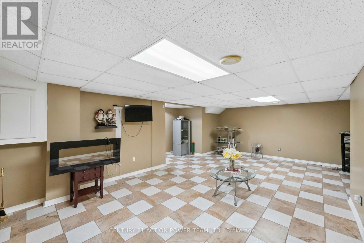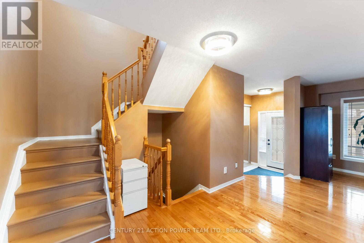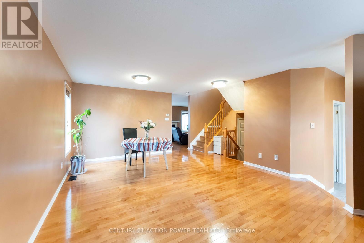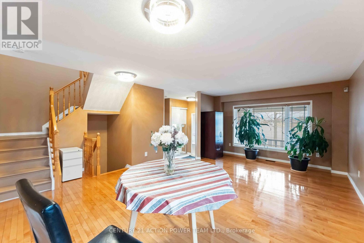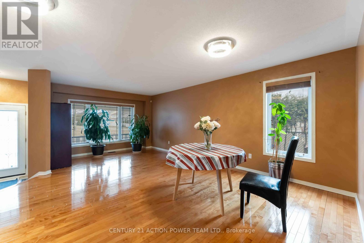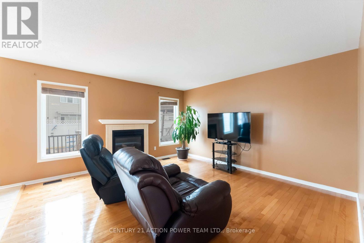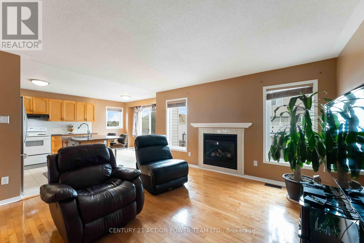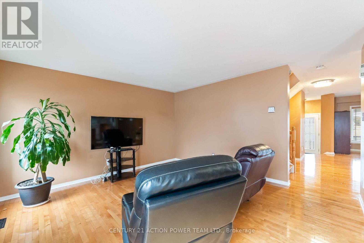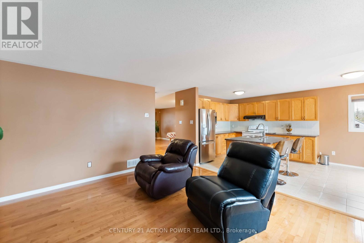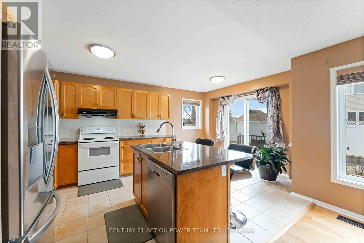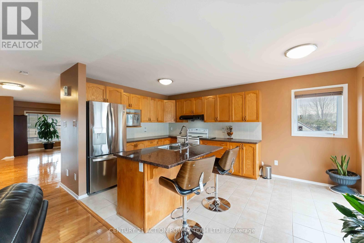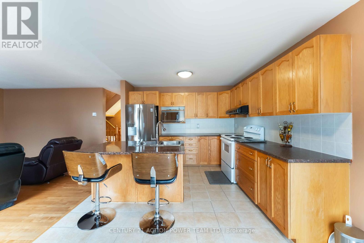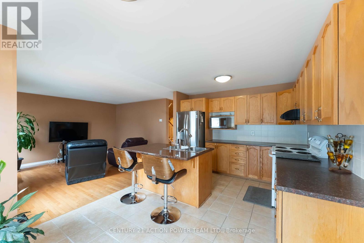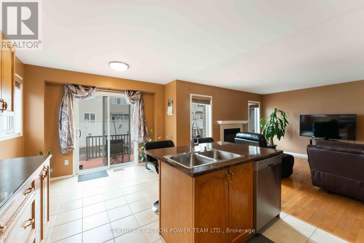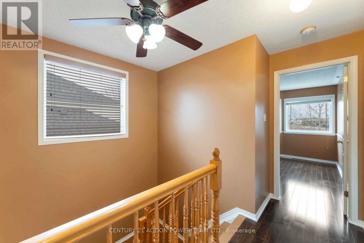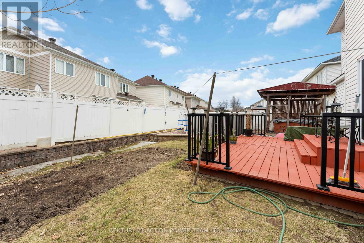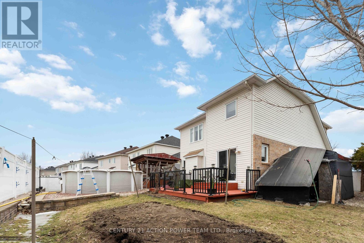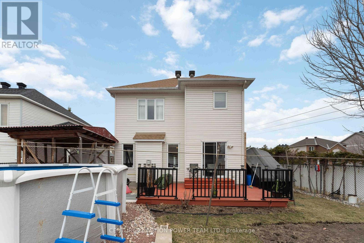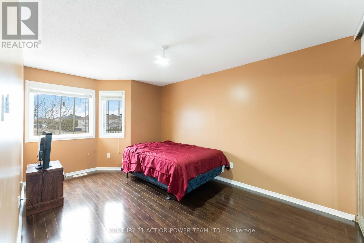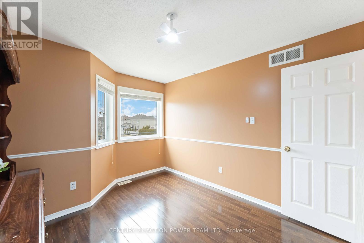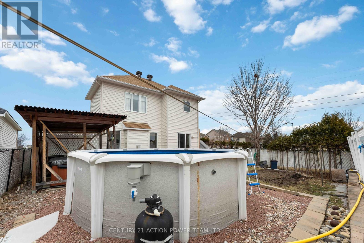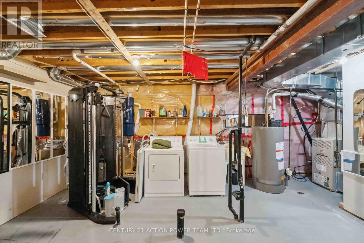636 Aquaview Drive Ottawa, Ontario K4A 4W2

3 卧室
3 浴室
1500 - 2000 sqft
壁炉
Above Ground Pool
中央空调, Ventilation System
风热取暖
$729,900
The amazing Minto Captiva with main floor family room combined with island kitchen, fireplace, eating area that exits to the south facing rear where you will find the pool, hot tub, deck, sheds and still room for gardening add the view of the park. Main Bdr. has a large walk-in closet, luxury ensuite 2 sink vanity with drawers. 2 additional bdr. and large bath. Lower level is abt. half finished for extra casual living. Be welcomed at the entry with full front porch and lovely upgraded front glass door. Hardwood everywhere. Updates to roof, furnace, a/c, freshly painted. lights. OWNER SAYS SELL IT SO BRING AN OFFER! (id:44758)
Open House
此属性有开放式房屋!
June
15
Sunday
开始于:
2:00 pm
结束于:4:00 pm
房源概要
| MLS® Number | X12084810 |
| 房源类型 | 民宅 |
| 社区名字 | 1118 - Avalon East |
| 特征 | Irregular Lot Size, Dry, Level |
| 总车位 | 3 |
| 泳池类型 | Above Ground Pool |
| 结构 | Deck, Porch |
详 情
| 浴室 | 3 |
| 地上卧房 | 3 |
| 总卧房 | 3 |
| Age | 16 To 30 Years |
| 公寓设施 | Fireplace(s) |
| 赠送家电包括 | Garage Door Opener Remote(s), Central Vacuum, Water Meter, 洗碗机, 烘干机, Hood 电扇, 炉子, 洗衣机, 冰箱 |
| 地下室进展 | 部分完成 |
| 地下室类型 | N/a (partially Finished) |
| 施工种类 | 独立屋 |
| 空调 | Central Air Conditioning, Ventilation System |
| 外墙 | 乙烯基壁板, 砖 Facing |
| 壁炉 | 有 |
| Fireplace Total | 1 |
| 地基类型 | 混凝土浇筑 |
| 客人卫生间(不包含洗浴) | 1 |
| 供暖方式 | 天然气 |
| 供暖类型 | 压力热风 |
| 储存空间 | 2 |
| 内部尺寸 | 1500 - 2000 Sqft |
| 类型 | 独立屋 |
| 设备间 | 市政供水 |
车 位
| 附加车库 | |
| Garage | |
| 入内式车位 |
土地
| 英亩数 | 无 |
| 污水道 | Sanitary Sewer |
| 土地深度 | 83 Ft |
| 土地宽度 | 41 Ft ,9 In |
| 不规则大小 | 41.8 X 83 Ft |
| 规划描述 | 住宅 |
房 间
| 楼 层 | 类 型 | 长 度 | 宽 度 | 面 积 |
|---|---|---|---|---|
| 二楼 | 主卧 | 5 m | 4.19 m | 5 m x 4.19 m |
| 二楼 | 第二卧房 | 4.62 m | 3.04 m | 4.62 m x 3.04 m |
| 二楼 | 第三卧房 | 4.03 m | 3.04 m | 4.03 m x 3.04 m |
| 地下室 | 娱乐,游戏房 | 7.31 m | 4.08 m | 7.31 m x 4.08 m |
| 一楼 | 客厅 | 4.26 m | 3.86 m | 4.26 m x 3.86 m |
| 一楼 | 餐厅 | 3.14 m | 2.79 m | 3.14 m x 2.79 m |
| 一楼 | 厨房 | 5.94 m | 3.14 m | 5.94 m x 3.14 m |
| 一楼 | 家庭房 | 4.31 m | 3.98 m | 4.31 m x 3.98 m |
设备间
| 有线电视 | 已安装 |
| 配电箱 | 已安装 |
| 污水道 | 已安装 |
https://www.realtor.ca/real-estate/28172130/636-aquaview-drive-ottawa-1118-avalon-east

