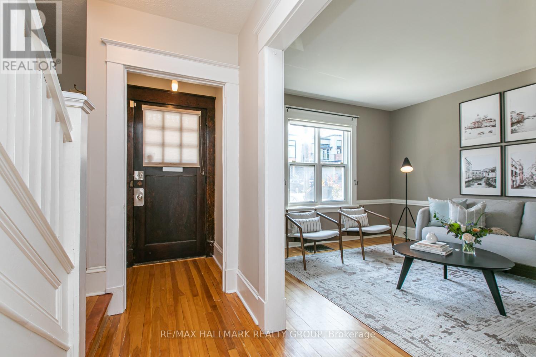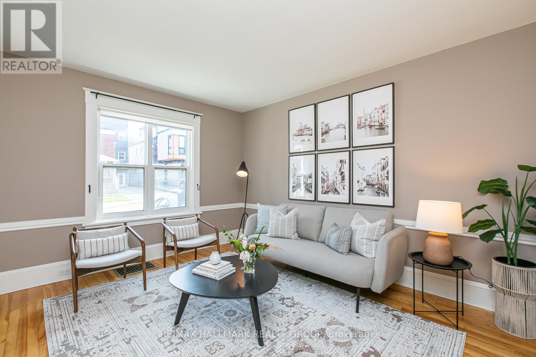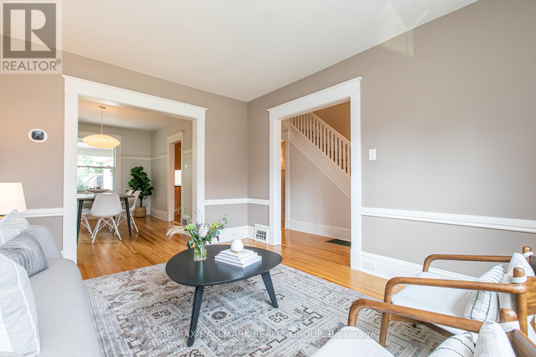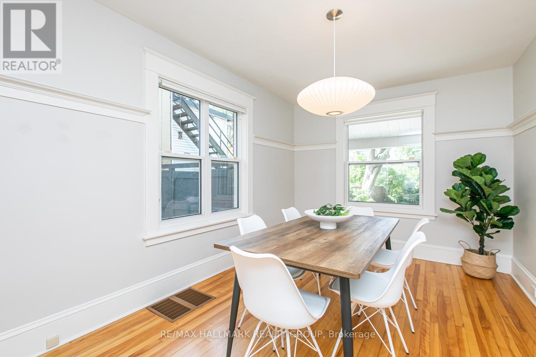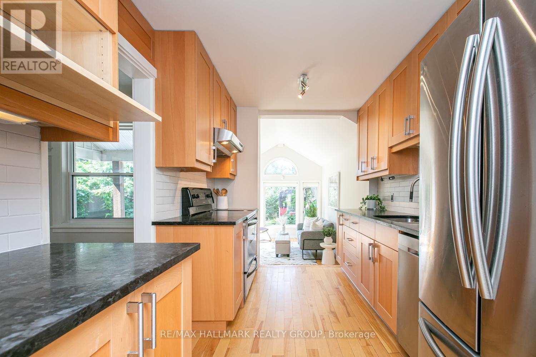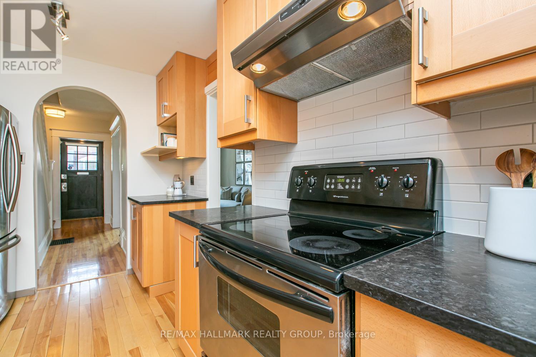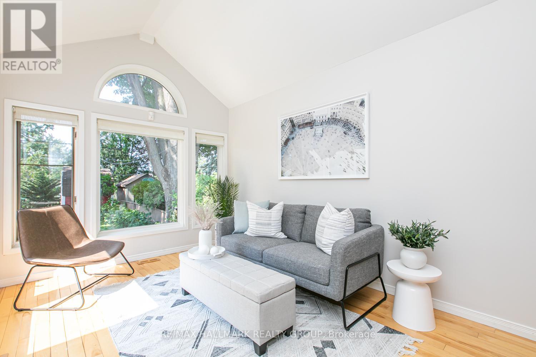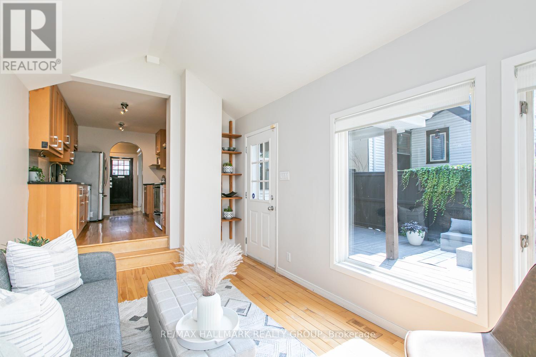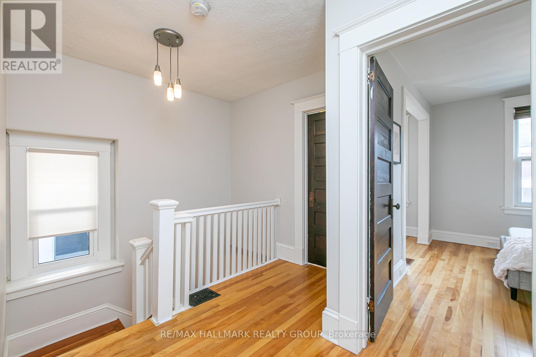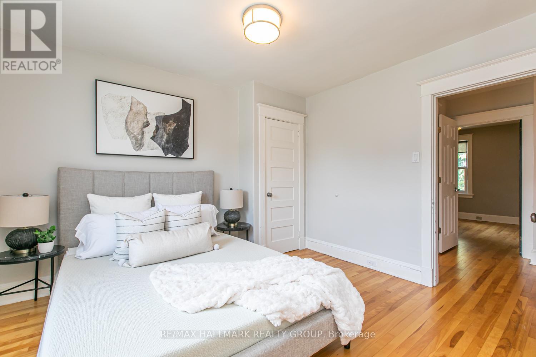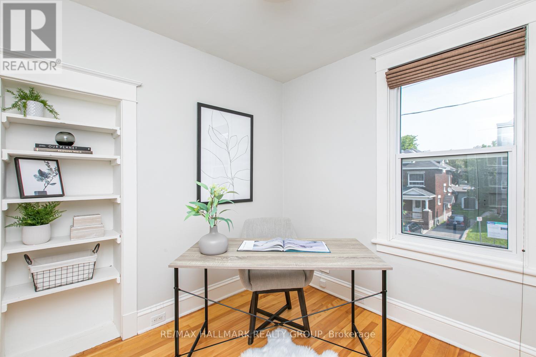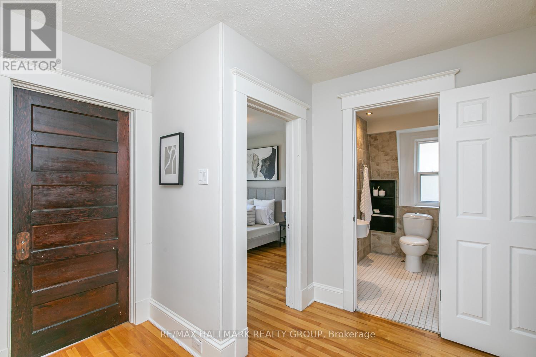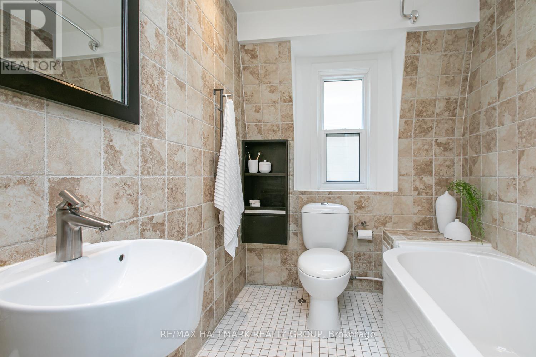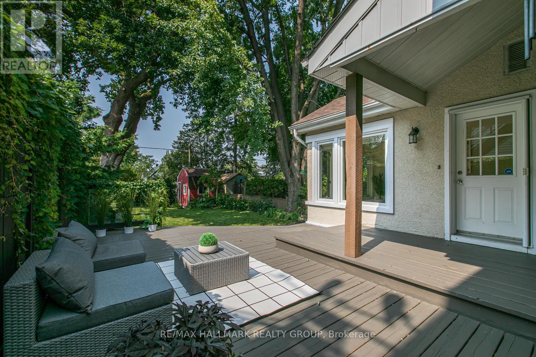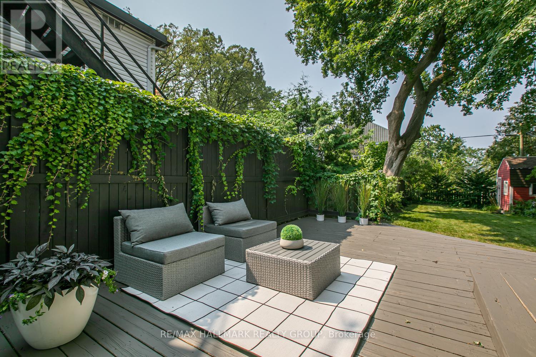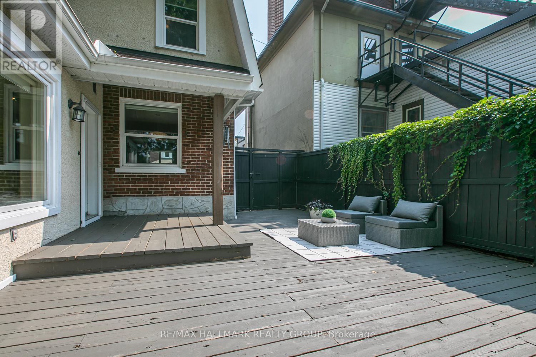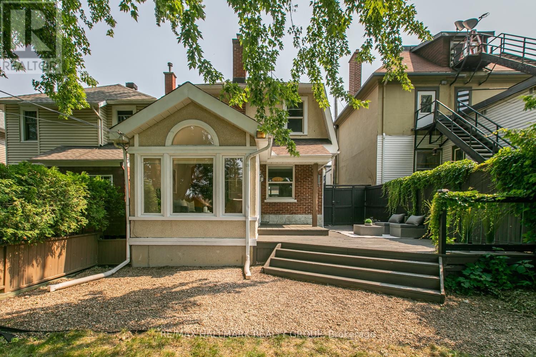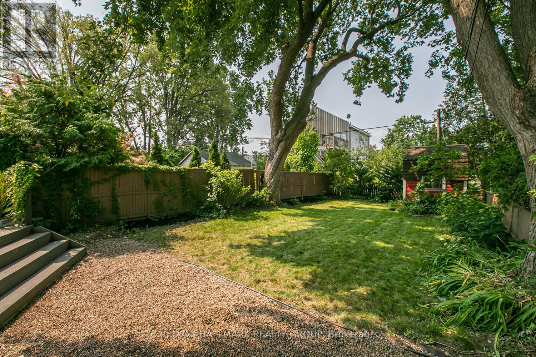3 卧室
2 浴室
1100 - 1500 sqft
中央空调
风热取暖
$950,000
Nestled in the vibrant and historic neighbourhood of Sandy Hill, this charming yet spacious home is a true gem! Offering the perfect blend of character, comfort and urban convenience, it features 3 bedrooms, 2 full bathrooms, finished basement and a large west-facing backyard. Hardwood floors run throughout the main and second levels, while large windows bring in abundant natural light, creating a warm and welcoming atmosphere. The spacious living room flows seamlessly into a separate dining area ideal for hosting family and friends. The upgraded kitchen boasts granite countertops, stainless steel appliances, and a stylish tile backsplash, and opens directly to the sun-filled family room with cathedral ceilings and views of the stunning west-facing backyard a bright and airy space perfect for relaxing or entertaining. From here, step outside onto the large deck, extending your living area into the inviting outdoors. Upstairs, the primary bedroom includes a versatile sitting area that can serve as a nursery, home office, or dressing room. A modernized 4-piece bathroom adds comfort and convenience. The finished basement offers a rec room, an additional 3-piece bathroom with glass-enclosed shower, laundry, and ample storage. Location is everything and this home delivers. Just steps from the University of Ottawa, ByWard Market, OC Transpo, and the Rideau Canal, with Elgin Streets dining and entertainment just a short walk away. Enjoy the best of urban living with access to nearby parks, green spaces, and bike paths including scenic Strathcona Park. Come experience the charm, space, and style!. Don't miss your chance to make it yours! (id:44758)
房源概要
|
MLS® Number
|
X12205963 |
|
房源类型
|
民宅 |
|
社区名字
|
4004 - Sandy Hill |
|
特征
|
无地毯 |
|
总车位
|
2 |
|
结构
|
Deck |
详 情
|
浴室
|
2 |
|
地上卧房
|
3 |
|
总卧房
|
3 |
|
赠送家电包括
|
报警系统, 洗碗机, 烘干机, Hood 电扇, Water Heater, 微波炉, 炉子, 洗衣机, 窗帘, 冰箱 |
|
地下室进展
|
已装修 |
|
地下室类型
|
全完工 |
|
施工种类
|
独立屋 |
|
空调
|
中央空调 |
|
外墙
|
砖 Facing, 灰泥 |
|
地基类型
|
水泥, 石 |
|
供暖方式
|
天然气 |
|
供暖类型
|
压力热风 |
|
储存空间
|
2 |
|
内部尺寸
|
1100 - 1500 Sqft |
|
类型
|
独立屋 |
|
设备间
|
市政供水 |
车 位
土地
|
英亩数
|
无 |
|
污水道
|
Sanitary Sewer |
|
土地深度
|
123 Ft ,3 In |
|
土地宽度
|
30 Ft |
|
不规则大小
|
30 X 123.3 Ft |
房 间
| 楼 层 |
类 型 |
长 度 |
宽 度 |
面 积 |
|
二楼 |
主卧 |
3.45 m |
3.09 m |
3.45 m x 3.09 m |
|
二楼 |
Office |
2.43 m |
2.43 m |
2.43 m x 2.43 m |
|
二楼 |
第二卧房 |
3.47 m |
2.74 m |
3.47 m x 2.74 m |
|
二楼 |
第三卧房 |
3.17 m |
2.74 m |
3.17 m x 2.74 m |
|
二楼 |
浴室 |
2.01 m |
1.88 m |
2.01 m x 1.88 m |
|
地下室 |
浴室 |
3.25 m |
2.59 m |
3.25 m x 2.59 m |
|
地下室 |
娱乐,游戏房 |
4.97 m |
2.64 m |
4.97 m x 2.64 m |
|
一楼 |
客厅 |
4.08 m |
3.53 m |
4.08 m x 3.53 m |
|
一楼 |
餐厅 |
4.19 m |
3.04 m |
4.19 m x 3.04 m |
|
一楼 |
厨房 |
3.65 m |
2.43 m |
3.65 m x 2.43 m |
|
一楼 |
家庭房 |
4.41 m |
2.87 m |
4.41 m x 2.87 m |
https://www.realtor.ca/real-estate/28437104/636-chapel-street-ottawa-4004-sandy-hill



