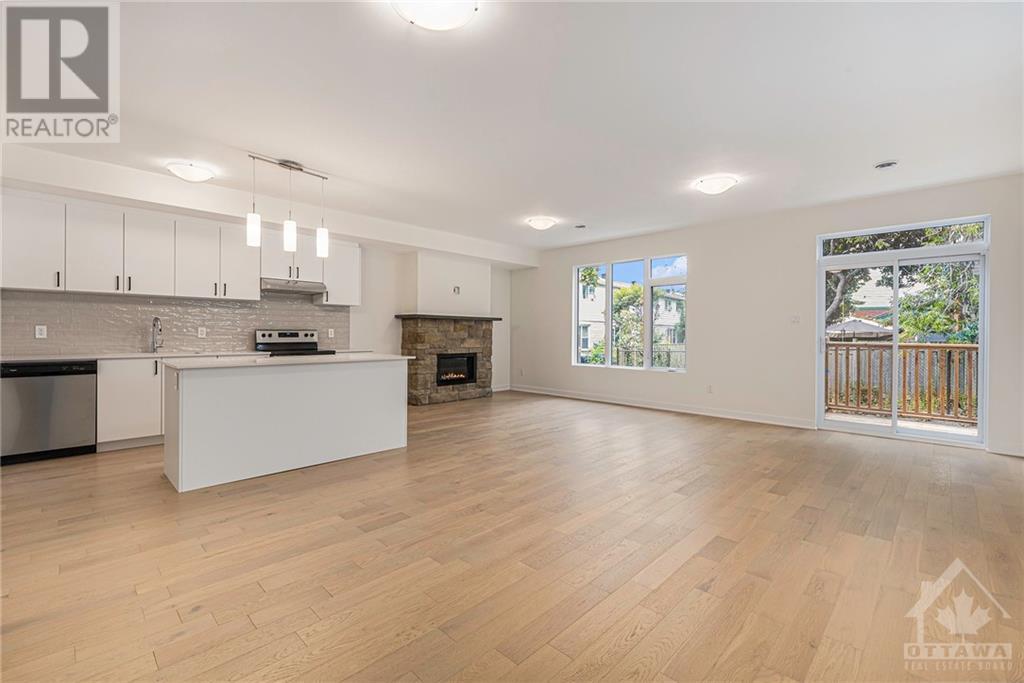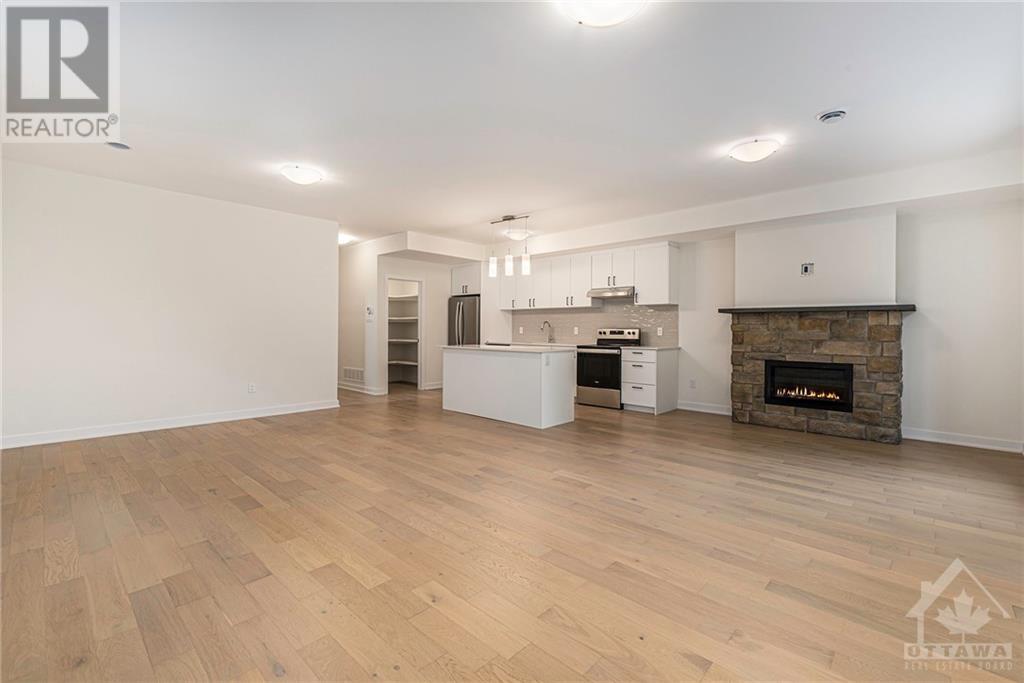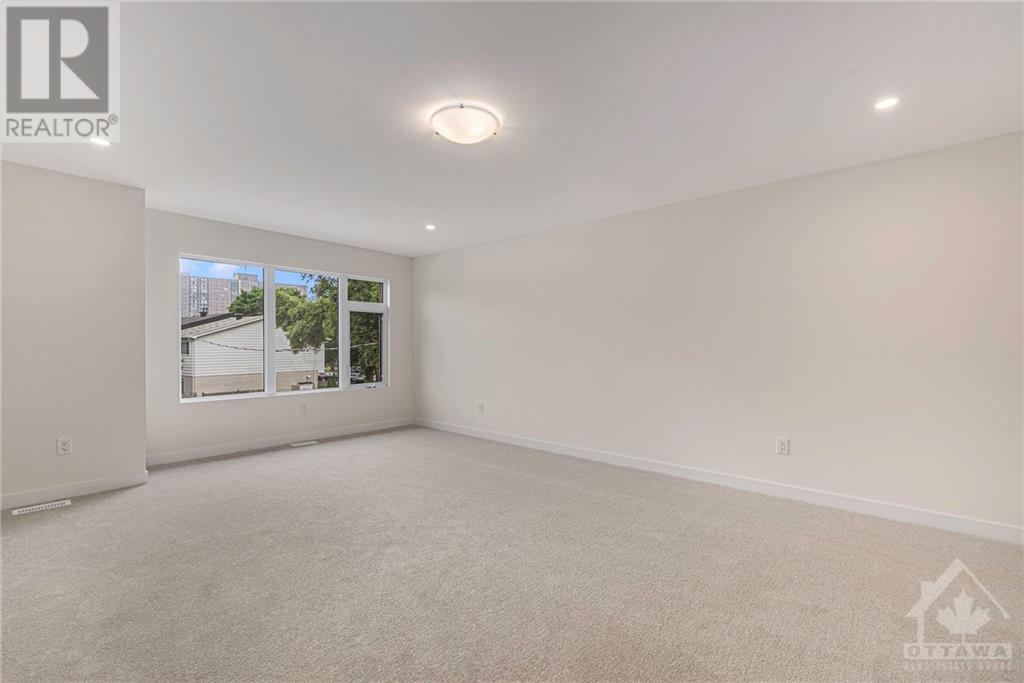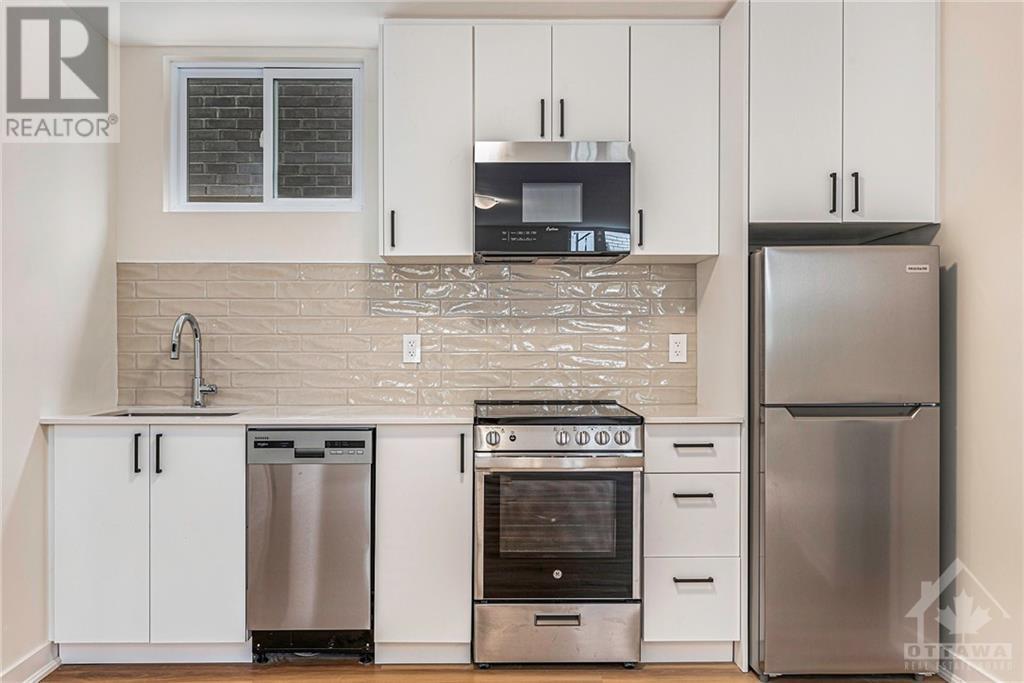5 卧室
4 浴室
中央空调
风热取暖
$950,000
Experience modern living in this bright and stylish 3-bedroom, 2.5-bathroom single-family home with a garage, ideally located in a central area. This property offers income generating potential! The lower level features a 2-bedroom plus den apartment currently rented for $1,850. Step inside to discover an open-concept layout that effortlessly connects the spacious living room, dining area, and a chef's kitchen, complete with a large pantry and a stunning quartz island. The living room, enhanced by a cozy gas fireplace with elegant stone surround, creates a warm atmosphere perfect for winter nights. The primary bedroom is a true sanctuary, featuring a luxurious bathroom and a generous walk-in closet for ultimate comfort and privacy. Two additional well-sized bedrooms offer versatility for family or guests. Enjoy added convenience with a second-floor laundry area that streamlines your daily routines. (id:44758)
房源概要
|
MLS® Number
|
1413348 |
|
房源类型
|
民宅 |
|
临近地区
|
Carson Meadows |
|
附近的便利设施
|
公共交通, Recreation Nearby, 购物 |
|
总车位
|
2 |
详 情
|
浴室
|
4 |
|
地上卧房
|
3 |
|
地下卧室
|
2 |
|
总卧房
|
5 |
|
赠送家电包括
|
冰箱, 洗碗机, 烘干机, Freezer, Hood 电扇, 微波炉 Range Hood Combo, 炉子, 洗衣机 |
|
地下室进展
|
已装修 |
|
地下室类型
|
全完工 |
|
施工日期
|
2023 |
|
施工种类
|
独立屋 |
|
空调
|
中央空调 |
|
外墙
|
石, 砖, Siding |
|
Flooring Type
|
Wall-to-wall Carpet, Hardwood, Vinyl |
|
地基类型
|
混凝土浇筑 |
|
客人卫生间(不包含洗浴)
|
1 |
|
供暖方式
|
天然气 |
|
供暖类型
|
压力热风 |
|
储存空间
|
2 |
|
类型
|
独立屋 |
|
设备间
|
市政供水 |
车 位
土地
|
英亩数
|
无 |
|
土地便利设施
|
公共交通, Recreation Nearby, 购物 |
|
污水道
|
城市污水处理系统 |
|
土地宽度
|
29 Ft ,11 In |
|
不规则大小
|
29.92 Ft X * Ft (irregular Lot) |
|
规划描述
|
Res |
房 间
| 楼 层 |
类 型 |
长 度 |
宽 度 |
面 积 |
|
二楼 |
主卧 |
|
|
20'0" x 14'6" |
|
二楼 |
5pc Ensuite Bath |
|
|
7'8" x 13'3" |
|
二楼 |
卧室 |
|
|
11'0" x 16'0" |
|
二楼 |
卧室 |
|
|
11'8" x 16'0" |
|
一楼 |
客厅/饭厅 |
|
|
23'1" x 23'4" |
|
一楼 |
门厅 |
|
|
10'8" x 8'6" |
https://www.realtor.ca/real-estate/27562421/636-hochelaga-street-ottawa-carson-meadows































