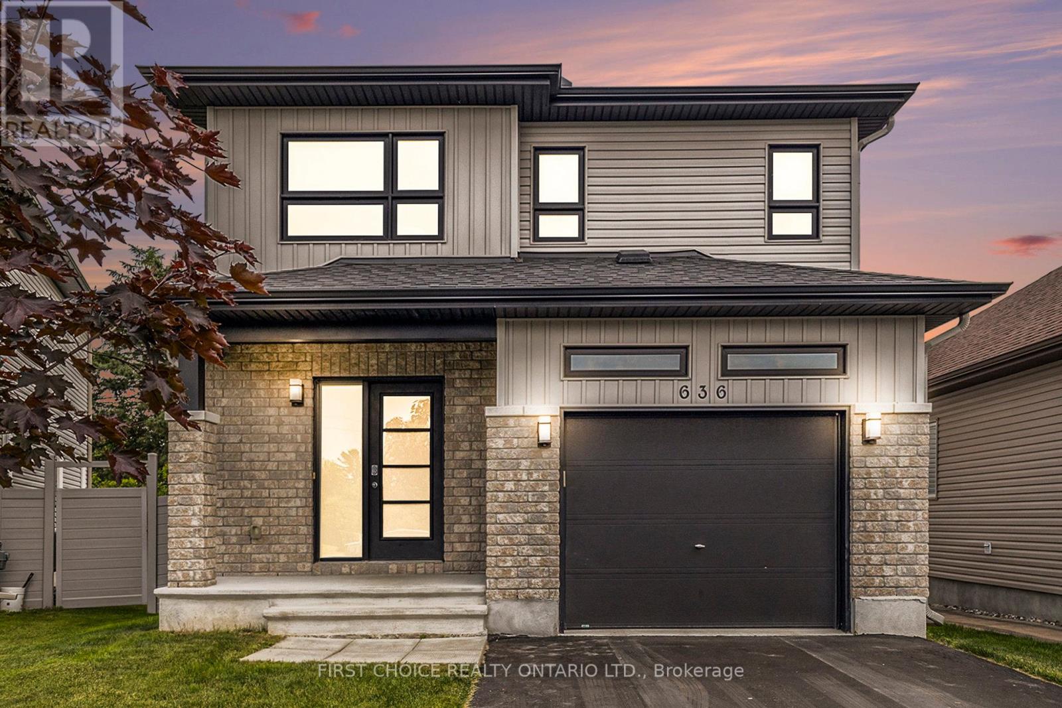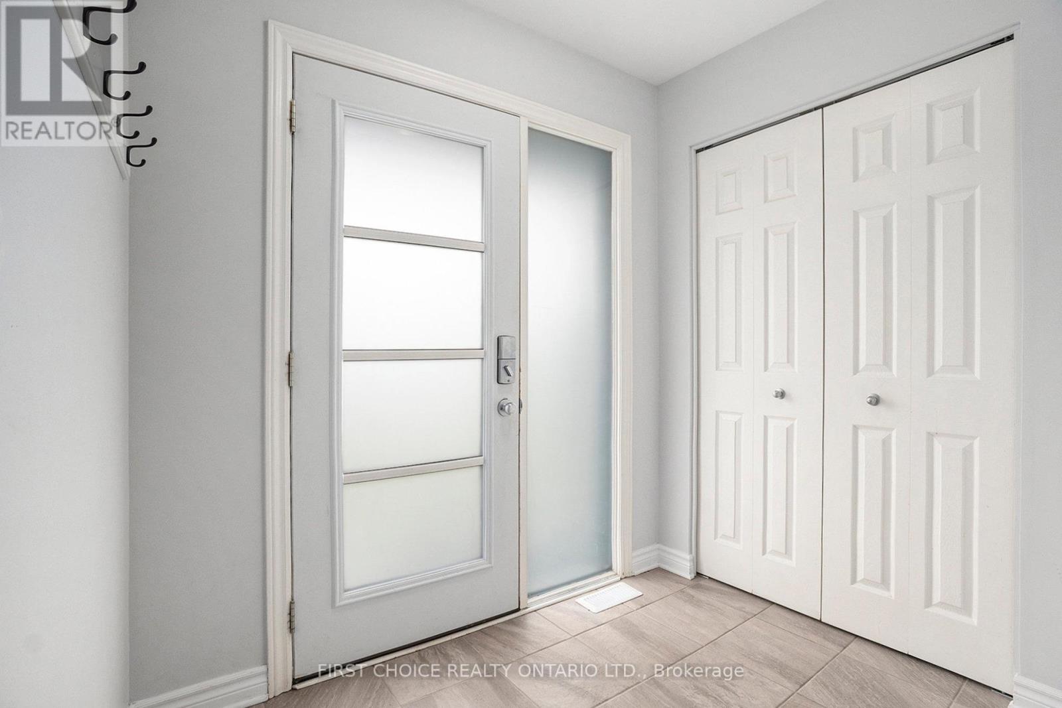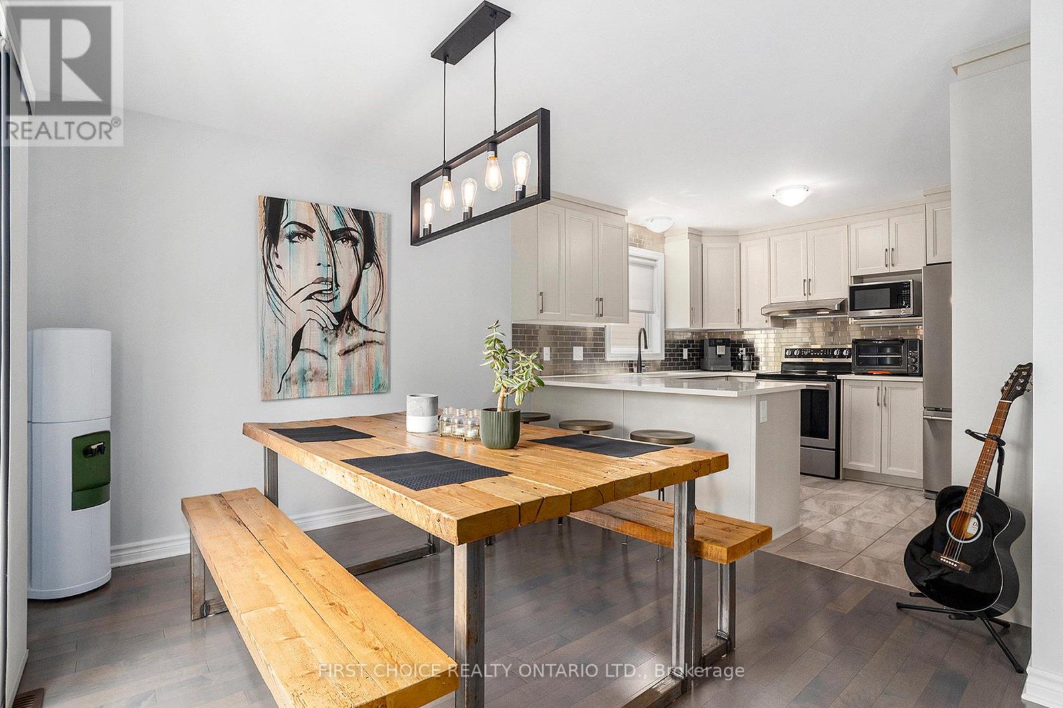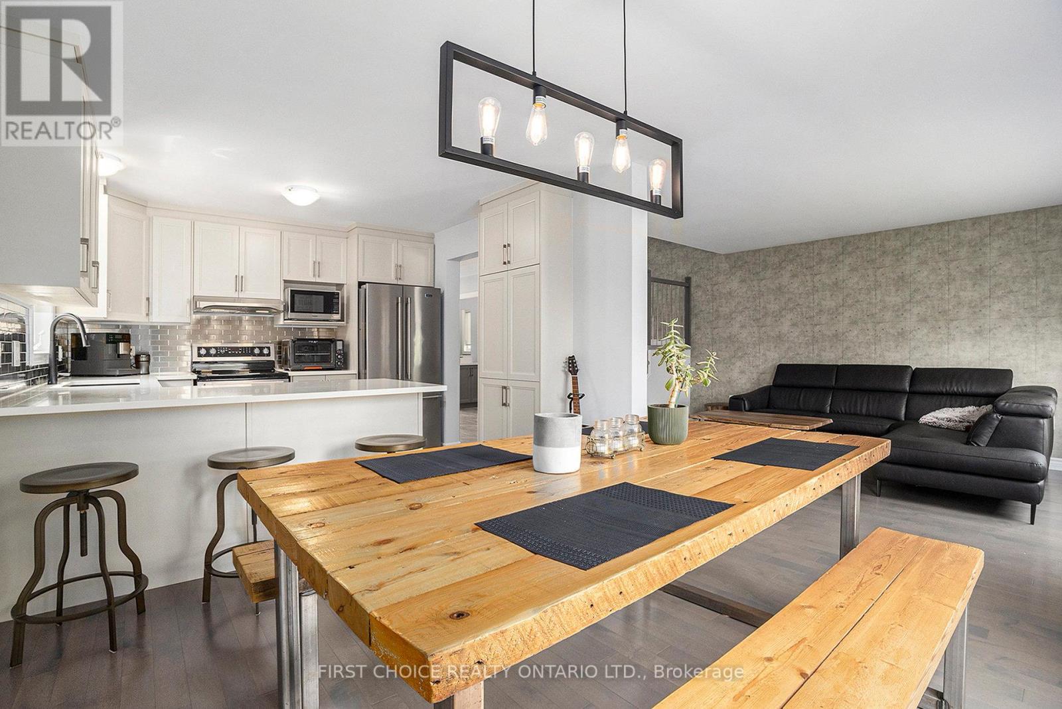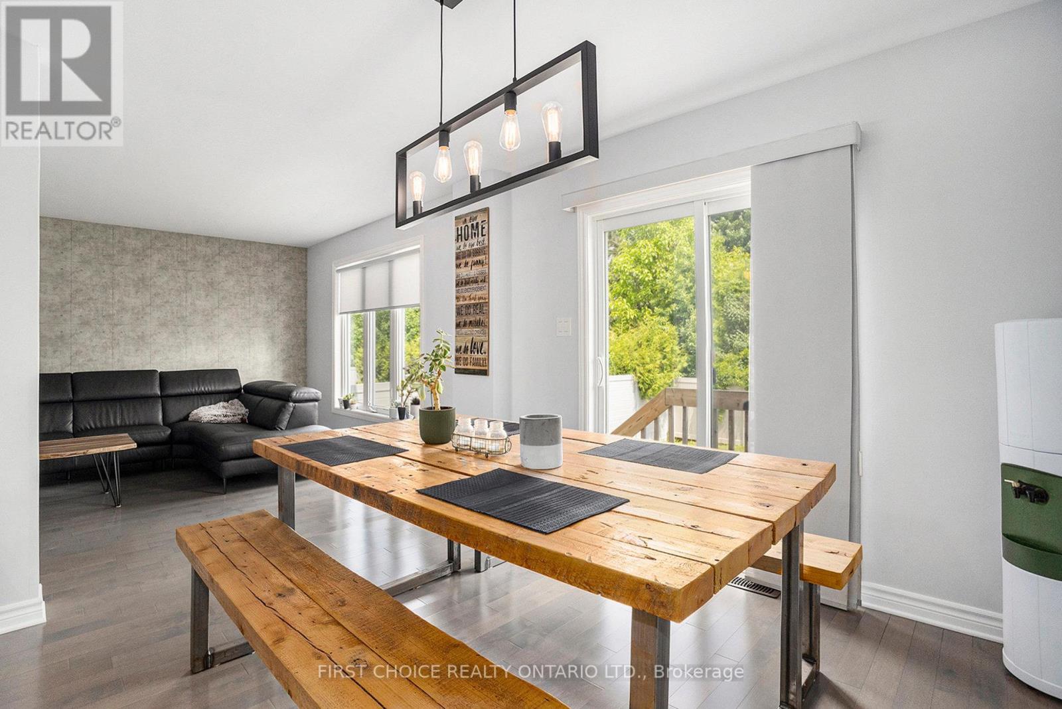3 卧室
3 浴室
1500 - 2000 sqft
中央空调
风热取暖
$667,500
Welcome to this stunning 2018 Platon model, a former model home by Sanscartier Homes, beautifully designed and featuring a rare full ensuite. Step into the gorgeous eat-in kitchen, complete with quartz countertops, a breakfast bar, stainless steel appliances, and easy access to your backyard BBQ area perfect for entertaining. The main floor boasts hardwood and ceramic flooring throughout, along with the convenience of main floor laundry. Upstairs, you'll find three generously sized bedrooms, including a spacious primary suite with a walk-in closet and a luxurious ensuite featuring a soaker tub, separate shower, and quartz counters. The unfinished basement includes a bathroom rough-in, giving you the flexibility to design and finish the space to suit your needs. Additional features include an oversized garage with EV plug, GenerLink-ready panel, a fully fenced backyard, and a location on a quiet cul-de-sac ideal for a young family. Just minutes to parks, schools, and shopping.Dare to compare, this one truly stands out. (id:44758)
房源概要
|
MLS® Number
|
X12226506 |
|
房源类型
|
民宅 |
|
社区名字
|
606 - Town of Rockland |
|
总车位
|
3 |
详 情
|
浴室
|
3 |
|
地上卧房
|
3 |
|
总卧房
|
3 |
|
赠送家电包括
|
Garage Door Opener Remote(s), 洗碗机, 烘干机, 炉子, 洗衣机, 冰箱 |
|
地下室进展
|
已完成 |
|
地下室类型
|
N/a (unfinished) |
|
施工种类
|
独立屋 |
|
空调
|
中央空调 |
|
外墙
|
砖 Veneer |
|
地基类型
|
混凝土浇筑 |
|
客人卫生间(不包含洗浴)
|
1 |
|
供暖方式
|
天然气 |
|
供暖类型
|
压力热风 |
|
储存空间
|
2 |
|
内部尺寸
|
1500 - 2000 Sqft |
|
类型
|
独立屋 |
|
设备间
|
市政供水 |
车 位
土地
|
英亩数
|
无 |
|
污水道
|
Sanitary Sewer |
|
土地深度
|
117 Ft |
|
土地宽度
|
36 Ft |
|
不规则大小
|
36 X 117 Ft |
房 间
| 楼 层 |
类 型 |
长 度 |
宽 度 |
面 积 |
|
二楼 |
主卧 |
5.08 m |
4.06 m |
5.08 m x 4.06 m |
|
二楼 |
第二卧房 |
3.96 m |
3.14 m |
3.96 m x 3.14 m |
|
二楼 |
第三卧房 |
3.4 m |
3.07 m |
3.4 m x 3.07 m |
|
二楼 |
Loft |
2.54 m |
1.85 m |
2.54 m x 1.85 m |
|
一楼 |
门厅 |
1.7 m |
1.8 m |
1.7 m x 1.8 m |
|
一楼 |
厨房 |
3.58 m |
2.74 m |
3.58 m x 2.74 m |
|
一楼 |
客厅 |
4.72 m |
3.37 m |
4.72 m x 3.37 m |
|
一楼 |
餐厅 |
3.42 m |
3.35 m |
3.42 m x 3.35 m |
|
一楼 |
洗衣房 |
2 m |
1.5 m |
2 m x 1.5 m |
https://www.realtor.ca/real-estate/28480334/636-robert-street-clarence-rockland-606-town-of-rockland


