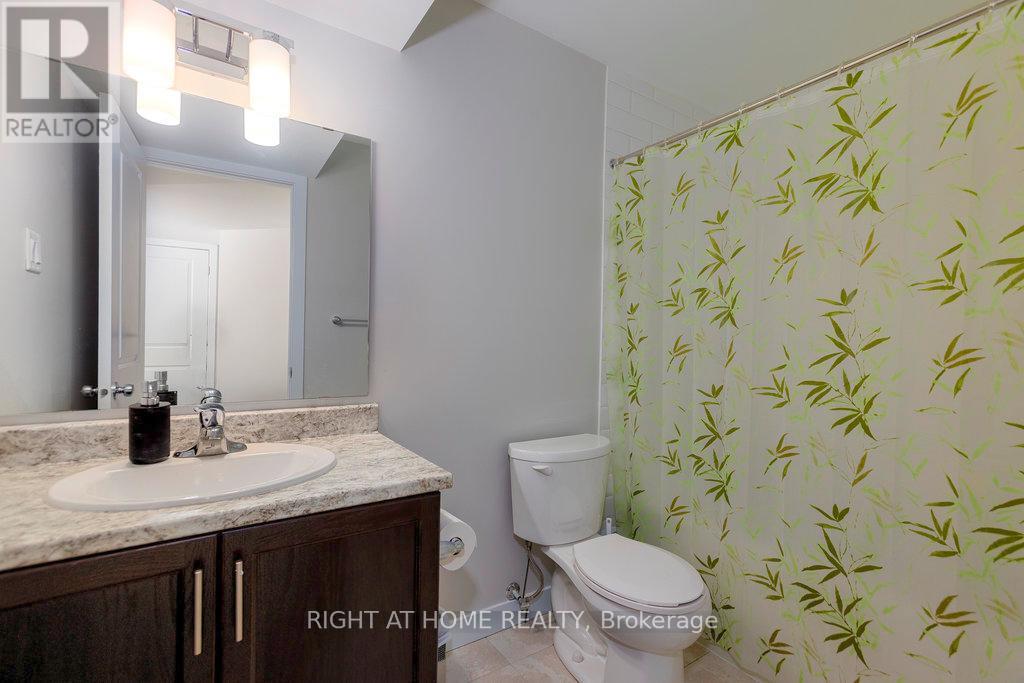5 卧室
4 浴室
壁炉
中央空调
风热取暖
$1,045,000
Welcome to your dream home in the highly sought-after community of Blackstone in Kanata South! This exquisite Cardel model, the Devonshire 2 - Over 2,500 sq/ft of living space, is a true gem featuring 4+1 spacious bedrooms and 4 luxurious bathrooms, all set on a premium lot that offers privacy and tranquility, backing onto the serene side lots of nearby neighbours. Step inside to discover a bright and inviting main floor adorned with beautiful hardwood floors. You'll find a versatile room that's perfect for dining, an office, or a cozy den. The open concept kitchen is a chefs delight, boasting stunning granite counters, ample upgraded cabinetry, a pantry, and high-end SS appliances, including a gas stove, making meal prep a breeze! The adjacent mudroom conveniently leads to the garage, perfect for keeping everything organized.The great room is a showstopper, featuring a majestic fireplace and soaring open-to-above ceilings that create an airy atmosphere. Imagine entertaining friends and family in the nook area, which can serve as an additional living or dining space! Venture upstairs to the second level, where you'll find four generously sized bedrooms, two full baths, and a well-appointed laundry room. The primary bedroom is a peaceful retreat, complete with a luxurious ensuite and a walk-in closet. The second and third bedrooms also offer their own walk-in closets, ensuring ample storage for everyone.The fully finished basement is a fantastic bonus, featuring a large recreation room that can serve as a cozy living/game rooms. This level also includes an additional guest bedroom, a full bath, and plenty of storage options perfect for any growing family! You're just minutes away from shopping and dining options, including Walmart, Dollarama, M&M Food Market, and LCBO. Families will love the proximity to top-rated schools like Shingwkons PS and Maplewood SS, as well as nearby parks such as Rouncey/Blackstone Parks, providing endless opportunities for outdoor fun! (id:44758)
Open House
此属性有开放式房屋!
开始于:
2:00 pm
结束于:
4:00 pm
房源概要
|
MLS® Number
|
X12055846 |
|
房源类型
|
民宅 |
|
社区名字
|
9010 - Kanata - Emerald Meadows/Trailwest |
|
总车位
|
4 |
详 情
|
浴室
|
4 |
|
地上卧房
|
4 |
|
地下卧室
|
1 |
|
总卧房
|
5 |
|
公寓设施
|
Fireplace(s) |
|
赠送家电包括
|
Central Vacuum, Garage Door Opener Remote(s), 洗碗机, 烘干机, Garage Door Opener, Hood 电扇, 炉子, 洗衣机, 冰箱 |
|
地下室进展
|
已装修 |
|
地下室类型
|
全完工 |
|
施工种类
|
独立屋 |
|
空调
|
中央空调 |
|
外墙
|
砖 Facing, 木头 |
|
壁炉
|
有 |
|
Fireplace Total
|
1 |
|
地基类型
|
混凝土浇筑 |
|
客人卫生间(不包含洗浴)
|
1 |
|
供暖方式
|
天然气 |
|
供暖类型
|
压力热风 |
|
储存空间
|
2 |
|
类型
|
独立屋 |
|
设备间
|
市政供水 |
车 位
土地
|
英亩数
|
无 |
|
污水道
|
Sanitary Sewer |
|
土地深度
|
104 Ft ,11 In |
|
土地宽度
|
38 Ft ,7 In |
|
不规则大小
|
38.62 X 104.99 Ft |
房 间
| 楼 层 |
类 型 |
长 度 |
宽 度 |
面 积 |
|
二楼 |
洗衣房 |
|
|
Measurements not available |
|
二楼 |
浴室 |
|
|
Measurements not available |
|
二楼 |
主卧 |
4.55 m |
3.96 m |
4.55 m x 3.96 m |
|
二楼 |
第二卧房 |
2.87 m |
3.71 m |
2.87 m x 3.71 m |
|
二楼 |
第三卧房 |
3.6 m |
3.48 m |
3.6 m x 3.48 m |
|
二楼 |
Bedroom 4 |
3.12 m |
3.66 m |
3.12 m x 3.66 m |
|
地下室 |
娱乐,游戏房 |
5.16 m |
4.4 m |
5.16 m x 4.4 m |
|
地下室 |
卧室 |
3.12 m |
3.71 m |
3.12 m x 3.71 m |
|
地下室 |
浴室 |
|
|
Measurements not available |
|
一楼 |
餐厅 |
2.11 m |
3.66 m |
2.11 m x 3.66 m |
|
一楼 |
大型活动室 |
4.23 m |
4.67 m |
4.23 m x 4.67 m |
|
一楼 |
家庭房 |
4.55 m |
3.05 m |
4.55 m x 3.05 m |
|
一楼 |
厨房 |
|
|
Measurements not available |
|
一楼 |
Mud Room |
|
|
Measurements not available |
https://www.realtor.ca/real-estate/28106372/636-rouncey-road-ottawa-9010-kanata-emerald-meadowstrailwest














































