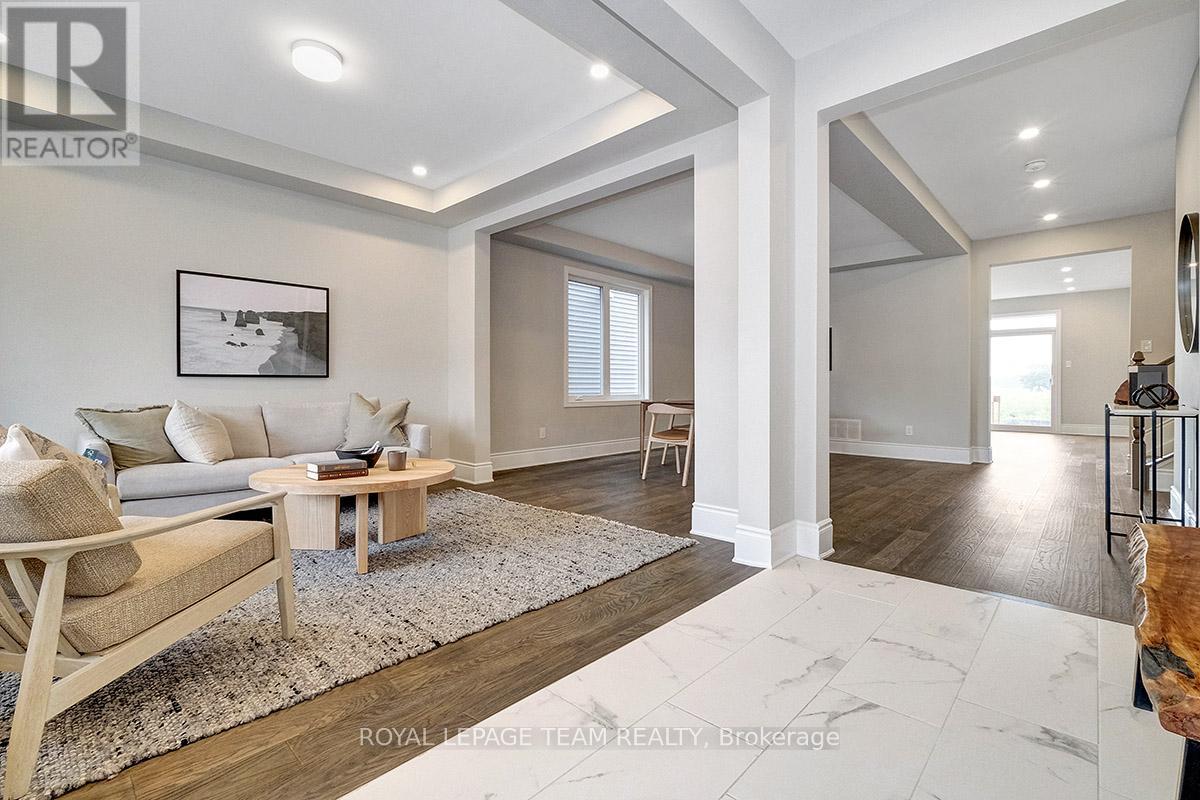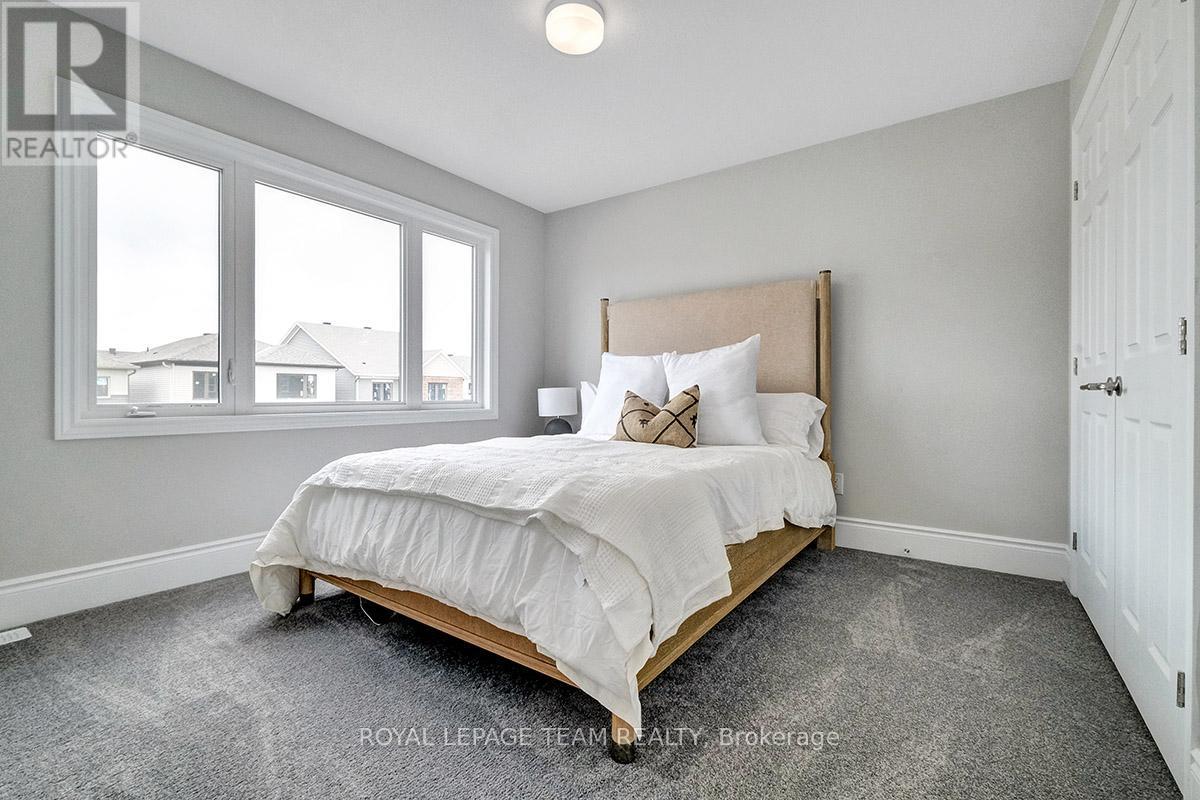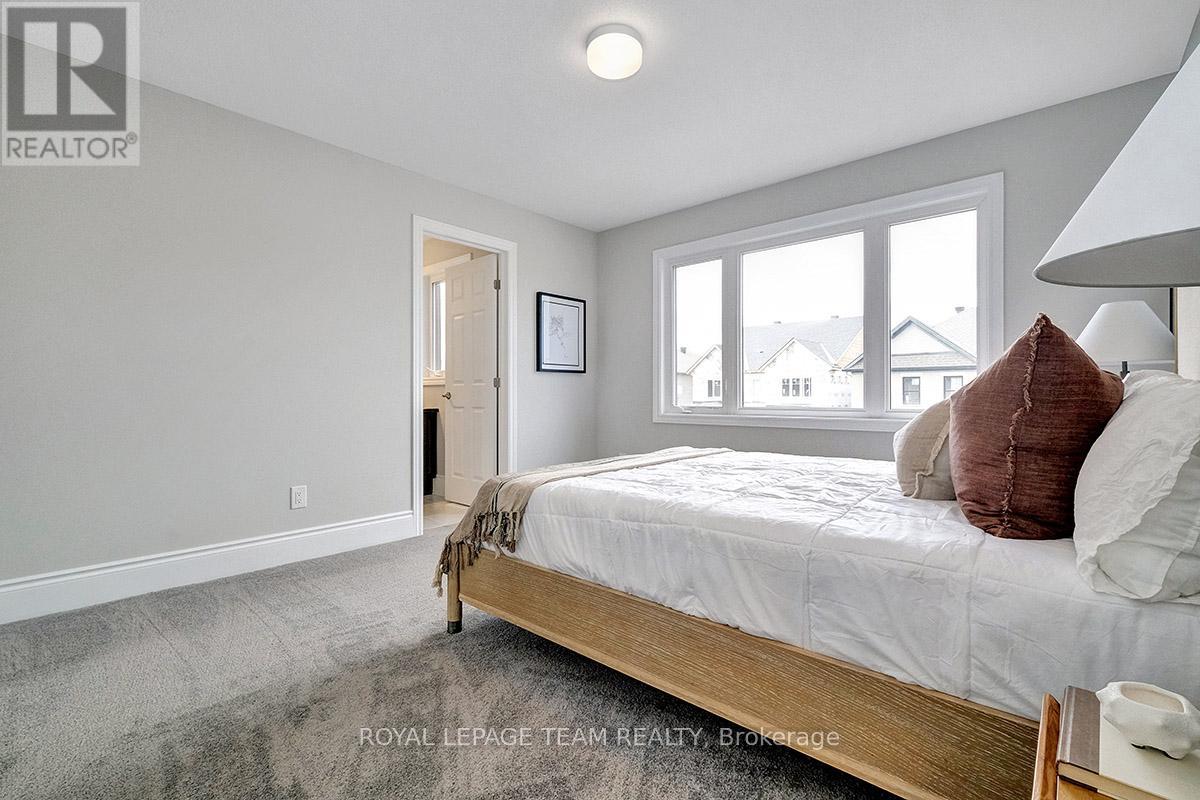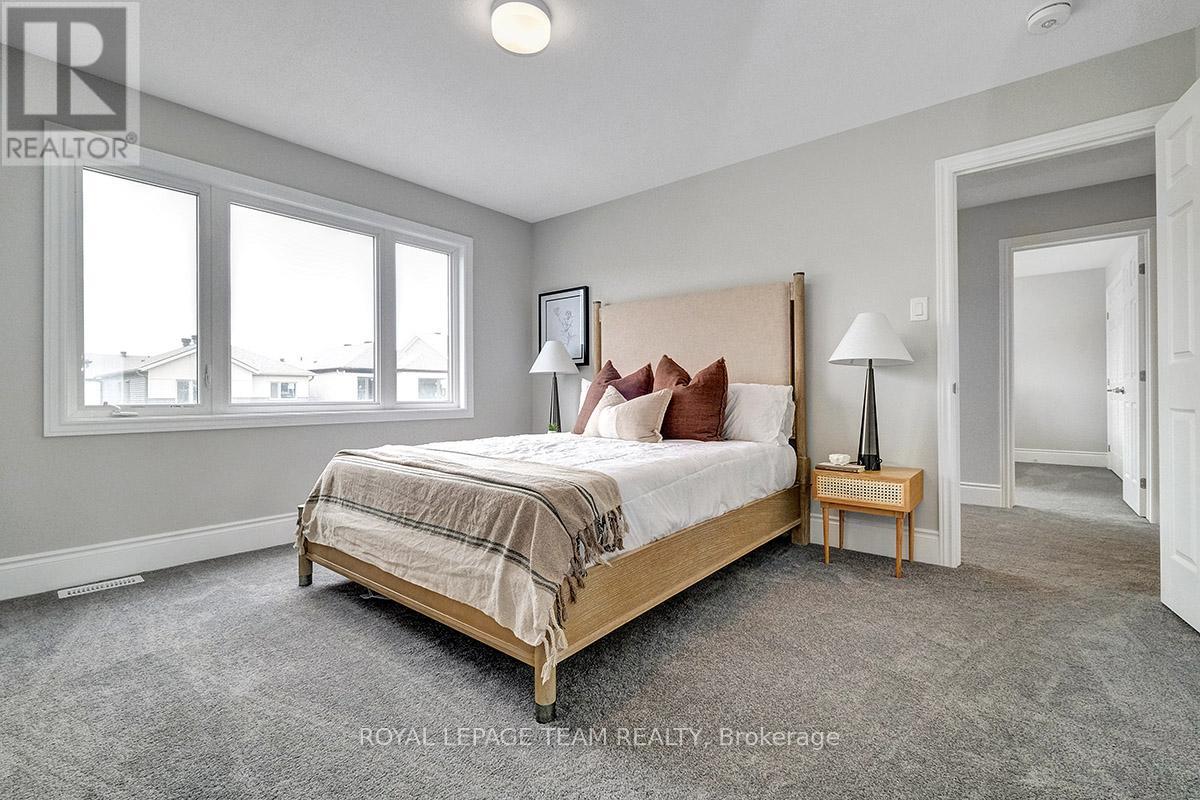5 卧室
5 浴室
3000 - 3500 sqft
中央空调
风热取暖
$859,990
Welcome to 6367 Ottawa Street located in the family-oriented neighbourhood of Richmond Meadows. Step into a home designed for effortless living and entertaining! This stunning detached BRAND NEW Mattamy's Modern Farmhouse elevation 3,201 sq. ft. Walnut model features 5 Bed/4 Full Bath & 1-2pcs *Move-in November 2025*. The main floor boasts upgraded - 9' Ceiling & 8' Taller Doors; Engineered hardwood floors, 2pcs bath, mudroom large w/walk-in closet & inside access to the 2 car garage. This inviting space features a bright, open-concept living/dining room that flows seamlessly into an additional main floor great room w/large windows and an abundance of natural light. Open to the Chef's Kitchen w/breakfast bar, island, quartz countertops, pantry & patio doors to access the backyard. The 2nd level features hardwood stairs 1st to 2nd, upgraded w/railings in lieu of kneewalls. The primary bedroom offers an impressive escape w/ensuite-Glass shower, relaxing soaker tub, Large counter & 2 generous walk-in closets. The 2nd floor is complete w/4 additional large bedrooms_1 w/ensuite and 2 with walk-in closets; & spacious laundry room. The lower level is upgraded with a finished family room, 3 windows & 3pcs bath (+825 Sq. Ft). Upgraded w/AC & 200 Amp Service. Photos are of a similar home to showcase builder finishes. This home is not Colour Spec and includes $20,000 Design Studio Bonus Dollars to choose your upgrades, finishes & customize this home. "HOME IS UNDER CONSTRUCTION". (id:44758)
房源概要
|
MLS® Number
|
X12168156 |
|
房源类型
|
民宅 |
|
社区名字
|
8209 - Goulbourn Twp From Franktown Rd/South To Rideau |
|
附近的便利设施
|
公园 |
|
Easement
|
Unknown |
|
总车位
|
4 |
详 情
|
浴室
|
5 |
|
地上卧房
|
5 |
|
总卧房
|
5 |
|
Age
|
New Building |
|
赠送家电包括
|
Water Heater |
|
地下室进展
|
已装修 |
|
地下室类型
|
全完工 |
|
施工种类
|
独立屋 |
|
空调
|
中央空调 |
|
外墙
|
乙烯基壁板, 石 |
|
Fire Protection
|
Smoke Detectors |
|
地基类型
|
混凝土 |
|
客人卫生间(不包含洗浴)
|
1 |
|
供暖方式
|
天然气 |
|
供暖类型
|
压力热风 |
|
储存空间
|
2 |
|
内部尺寸
|
3000 - 3500 Sqft |
|
类型
|
独立屋 |
|
设备间
|
市政供水 |
车 位
土地
|
英亩数
|
无 |
|
土地便利设施
|
公园 |
|
污水道
|
Sanitary Sewer |
|
土地深度
|
89 Ft ,8 In |
|
土地宽度
|
43 Ft |
|
不规则大小
|
43 X 89.7 Ft ; 0 |
|
规划描述
|
住宅 |
房 间
| 楼 层 |
类 型 |
长 度 |
宽 度 |
面 积 |
|
二楼 |
卧室 |
4.03 m |
3.09 m |
4.03 m x 3.09 m |
|
二楼 |
卧室 |
3.35 m |
3.65 m |
3.35 m x 3.65 m |
|
二楼 |
卧室 |
3.65 m |
3.7 m |
3.65 m x 3.7 m |
|
二楼 |
浴室 |
4.01 m |
3.37 m |
4.01 m x 3.37 m |
|
二楼 |
浴室 |
1.87 m |
3.3 m |
1.87 m x 3.3 m |
|
二楼 |
浴室 |
|
|
Measurements not available |
|
二楼 |
洗衣房 |
2.18 m |
2.41 m |
2.18 m x 2.41 m |
|
二楼 |
主卧 |
4.57 m |
4.87 m |
4.57 m x 4.87 m |
|
二楼 |
卧室 |
4.03 m |
3.35 m |
4.03 m x 3.35 m |
|
地下室 |
家庭房 |
10.49 m |
5.28 m |
10.49 m x 5.28 m |
|
地下室 |
浴室 |
|
|
Measurements not available |
|
一楼 |
大型活动室 |
5.48 m |
5.48 m |
5.48 m x 5.48 m |
|
一楼 |
餐厅 |
3.65 m |
4.57 m |
3.65 m x 4.57 m |
|
一楼 |
客厅 |
3.35 m |
3.65 m |
3.35 m x 3.65 m |
|
一楼 |
厨房 |
5.23 m |
5.76 m |
5.23 m x 5.76 m |
|
一楼 |
门厅 |
3.32 m |
1.57 m |
3.32 m x 1.57 m |
|
一楼 |
浴室 |
1.44 m |
1.39 m |
1.44 m x 1.39 m |
|
一楼 |
其它 |
1.42 m |
1.34 m |
1.42 m x 1.34 m |
设备间
|
有线电视
|
可用 |
|
Natural Gas Available
|
可用 |
|
污水道
|
已安装 |
https://www.realtor.ca/real-estate/28355689/6367-ottawa-street-w-ottawa-8209-goulbourn-twp-from-franktown-rdsouth-to-rideau




































