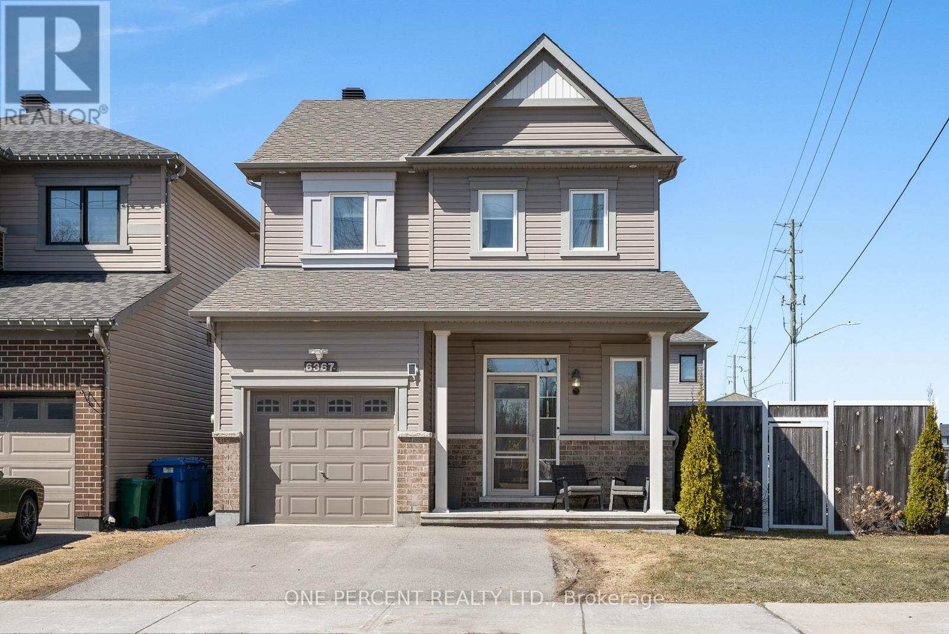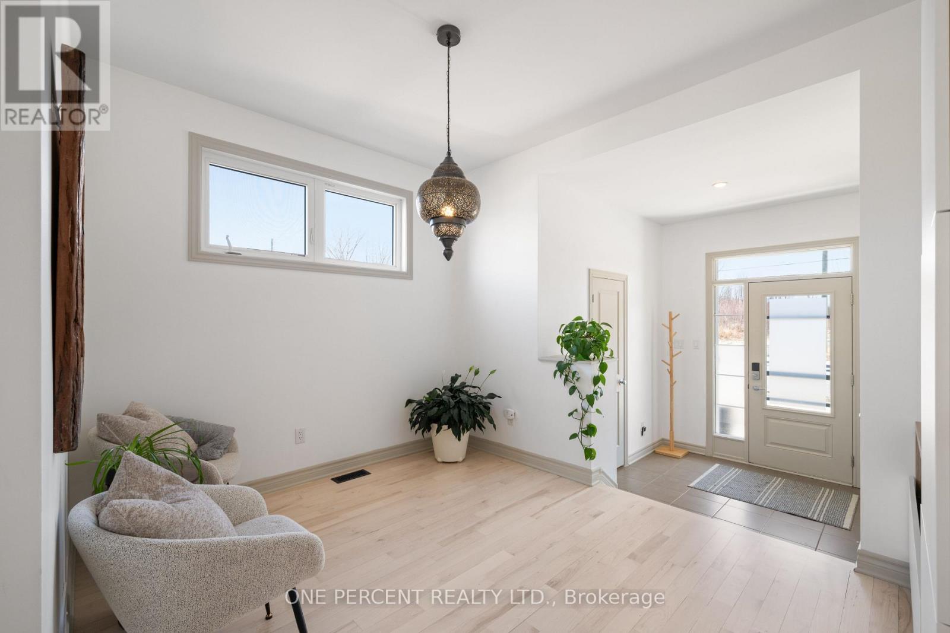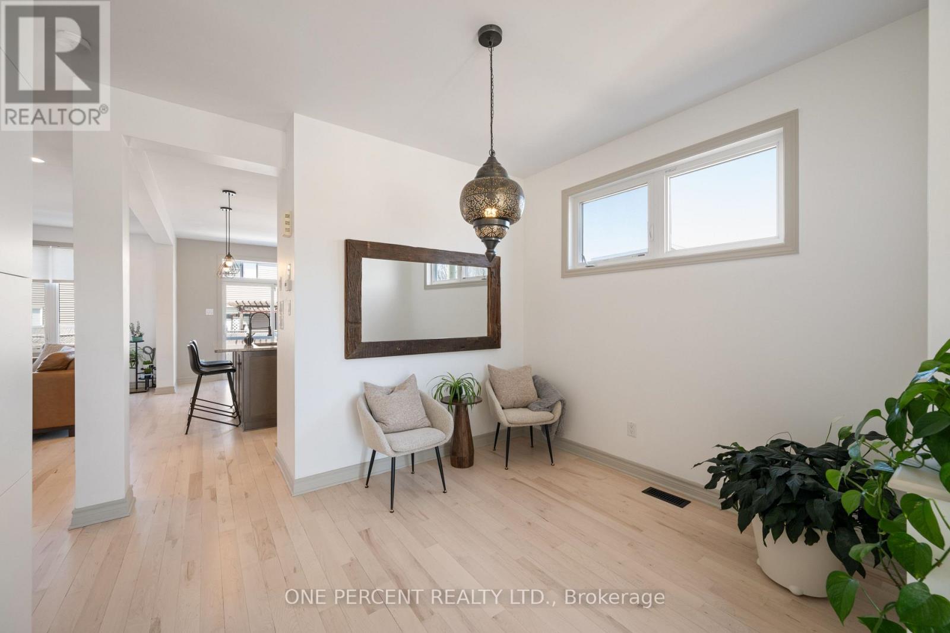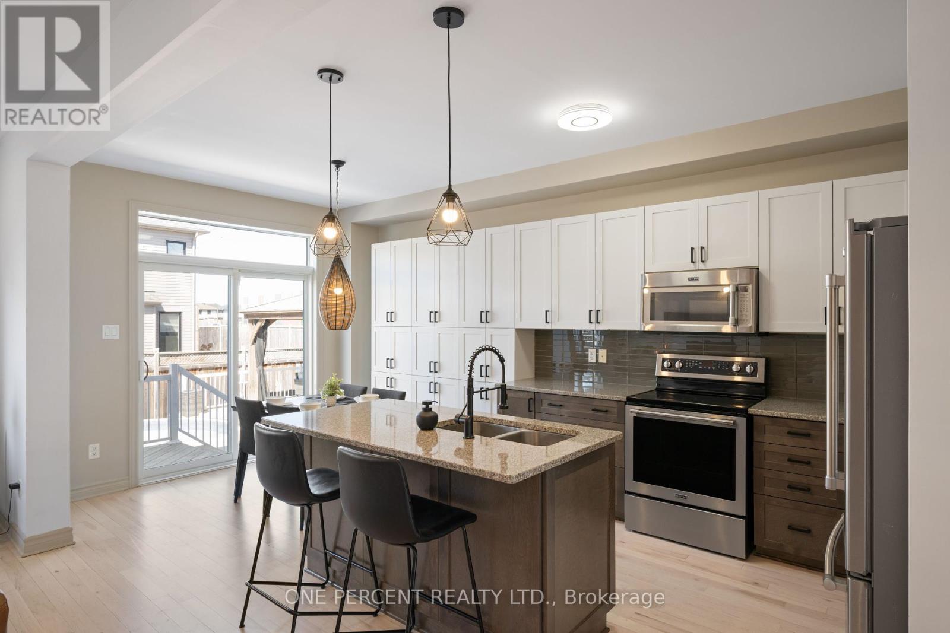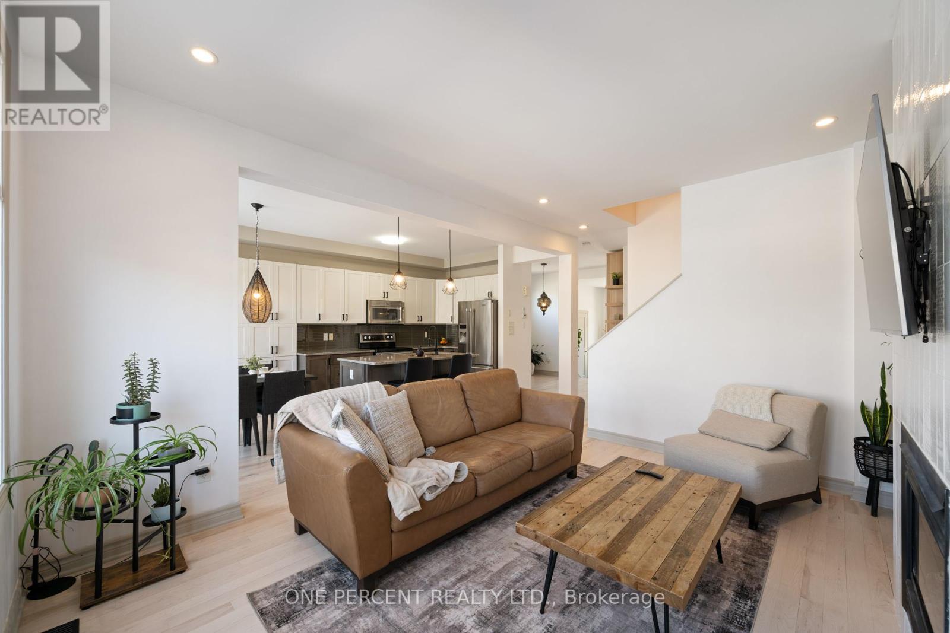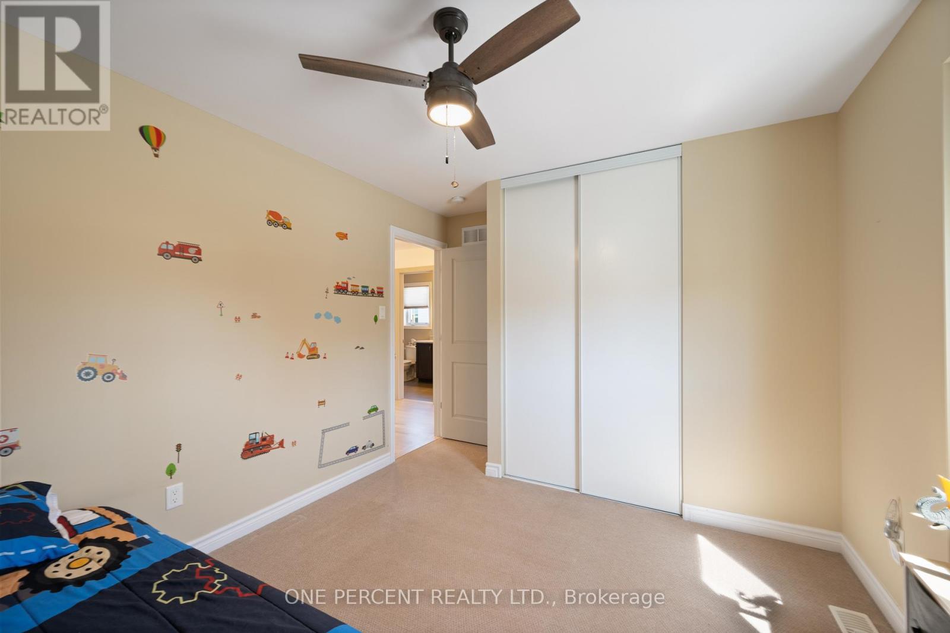3 卧室
3 浴室
1500 - 2000 sqft
壁炉
Above Ground Pool
中央空调
风热取暖
Landscaped
$755,000
Experience modern style and everyday comfort in this stunning 3-bedroom, 3-bath detached home set on a fully fenced corner lot. Step outside to your private backyard oasis, featuring a heated semi inground pool framed by an expansive deck - perfect for sun-soaked afternoons, summer barbecues, and effortless entertaining. Inside, natural light pours across trendy hardwood floors, highlighting an airy, open-concept main level. Just off the kitchen, the living room invites you to unwind around a gas fireplace clad in designer tile, adding a touch of luxury and warmth. The showstopping, two-tone kitchen boasts granite countertops, loads of cabinet space, a chic backsplash, stainless-steel appliances, and a generous island that brings everyone together. Upstairs, the primary retreat delivers a serene escape with a walk-in closet and stylish ensuite, while two additional bedrooms share a well-appointed full bath. The basement extends your living space with a cozy family room - perfect for movie nights, plus a dedicated laundry zone and abundant storage. With stylish finishes throughout, and a backyard built for relaxation, this home seamlessly blends indoor luxury with outdoor leisure. Check out the virtual tour and book your showing today! (id:44758)
房源概要
|
MLS® Number
|
X12066168 |
|
房源类型
|
民宅 |
|
社区名字
|
2013 - Mer Bleue/Bradley Estates/Anderson Park |
|
特征
|
Irregular Lot Size, Gazebo |
|
总车位
|
3 |
|
泳池类型
|
Above Ground Pool |
|
结构
|
Deck |
详 情
|
浴室
|
3 |
|
地上卧房
|
3 |
|
总卧房
|
3 |
|
Age
|
6 To 15 Years |
|
赠送家电包括
|
Garage Door Opener Remote(s), Blinds, 洗碗机, 烘干机, Garage Door Opener, Hood 电扇, 微波炉, Storage Shed, 炉子, 洗衣机, 冰箱 |
|
地下室进展
|
已装修 |
|
地下室类型
|
N/a (finished) |
|
施工种类
|
独立屋 |
|
空调
|
中央空调 |
|
外墙
|
乙烯基壁板, 砖 |
|
壁炉
|
有 |
|
Fireplace Total
|
1 |
|
Flooring Type
|
Ceramic, Hardwood |
|
地基类型
|
混凝土浇筑 |
|
客人卫生间(不包含洗浴)
|
1 |
|
供暖方式
|
天然气 |
|
供暖类型
|
压力热风 |
|
储存空间
|
2 |
|
内部尺寸
|
1500 - 2000 Sqft |
|
类型
|
独立屋 |
|
设备间
|
市政供水 |
车 位
土地
|
英亩数
|
无 |
|
围栏类型
|
Fully Fenced, Fenced Yard |
|
Landscape Features
|
Landscaped |
|
污水道
|
Sanitary Sewer |
|
土地深度
|
89 Ft ,6 In |
|
土地宽度
|
50 Ft ,2 In |
|
不规则大小
|
50.2 X 89.5 Ft ; Irregular |
|
规划描述
|
住宅 |
房 间
| 楼 层 |
类 型 |
长 度 |
宽 度 |
面 积 |
|
二楼 |
浴室 |
1.87 m |
3.33 m |
1.87 m x 3.33 m |
|
二楼 |
主卧 |
3.85 m |
4.38 m |
3.85 m x 4.38 m |
|
二楼 |
浴室 |
3.02 m |
2.41 m |
3.02 m x 2.41 m |
|
二楼 |
卧室 |
3.8 m |
3.36 m |
3.8 m x 3.36 m |
|
二楼 |
卧室 |
3.8 m |
3.21 m |
3.8 m x 3.21 m |
|
地下室 |
娱乐,游戏房 |
3.32 m |
4.22 m |
3.32 m x 4.22 m |
|
地下室 |
洗衣房 |
3.19 m |
2.55 m |
3.19 m x 2.55 m |
|
地下室 |
其它 |
3.44 m |
5.36 m |
3.44 m x 5.36 m |
|
地下室 |
设备间 |
3.19 m |
3.39 m |
3.19 m x 3.39 m |
|
一楼 |
门厅 |
2.71 m |
2.34 m |
2.71 m x 2.34 m |
|
一楼 |
浴室 |
0.96 m |
2.42 m |
0.96 m x 2.42 m |
|
一楼 |
客厅 |
3.66 m |
3.11 m |
3.66 m x 3.11 m |
|
一楼 |
家庭房 |
3.79 m |
4.38 m |
3.79 m x 4.38 m |
|
一楼 |
厨房 |
3.19 m |
3.36 m |
3.19 m x 3.36 m |
|
一楼 |
餐厅 |
3.19 m |
2.46 m |
3.19 m x 2.46 m |
设备间
https://www.realtor.ca/real-estate/28129628/6367-renaud-road-ottawa-2013-mer-bleuebradley-estatesanderson-park


