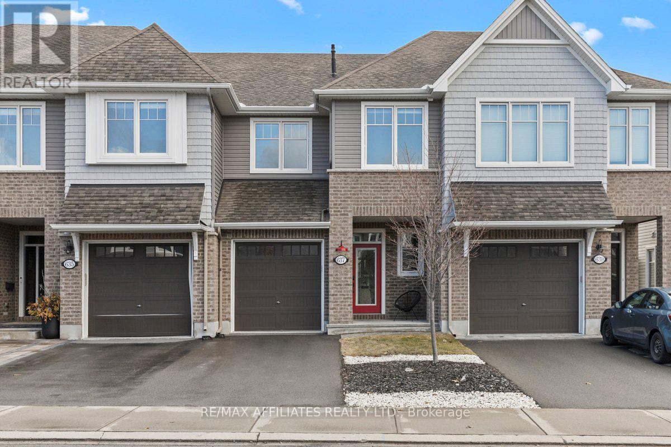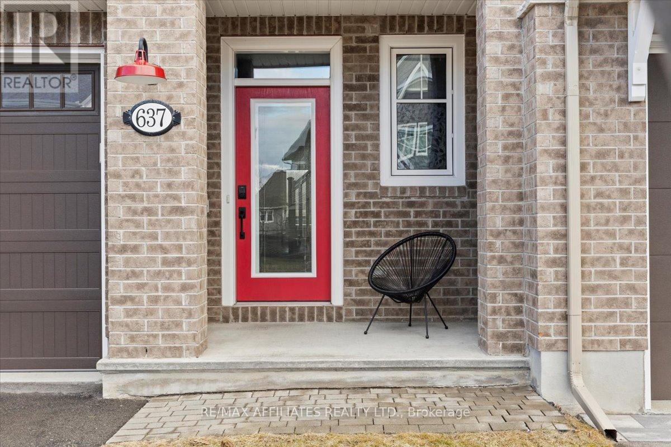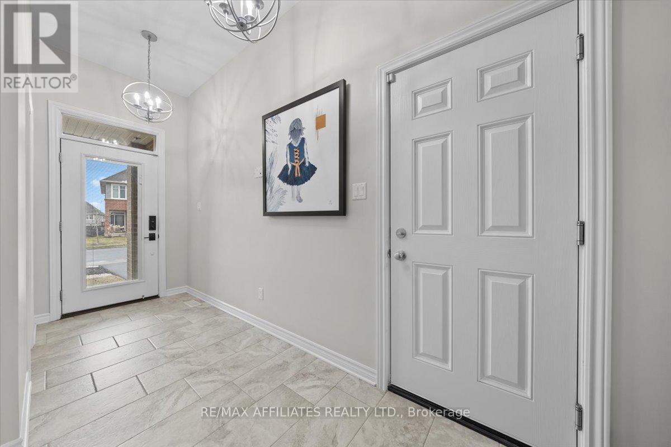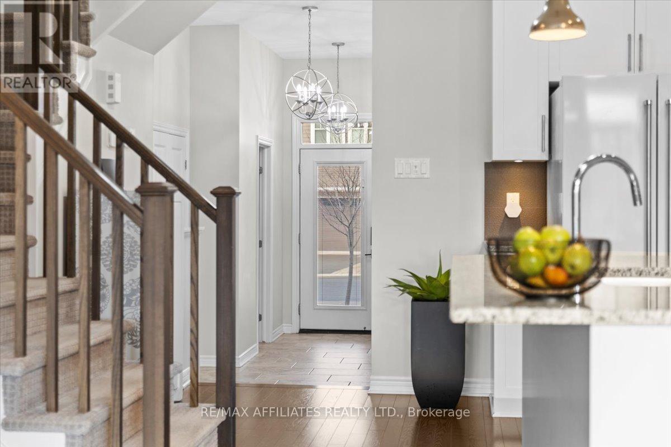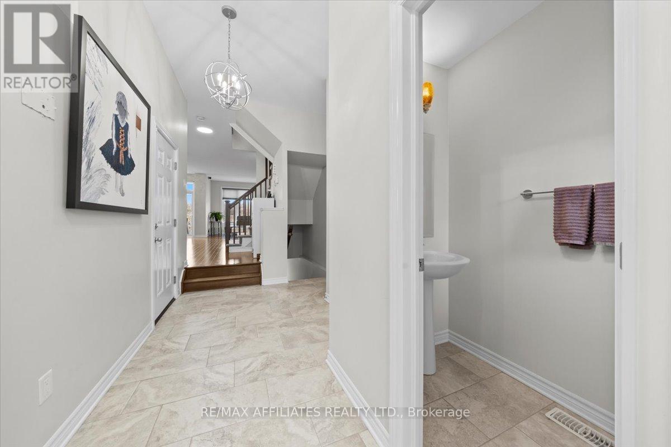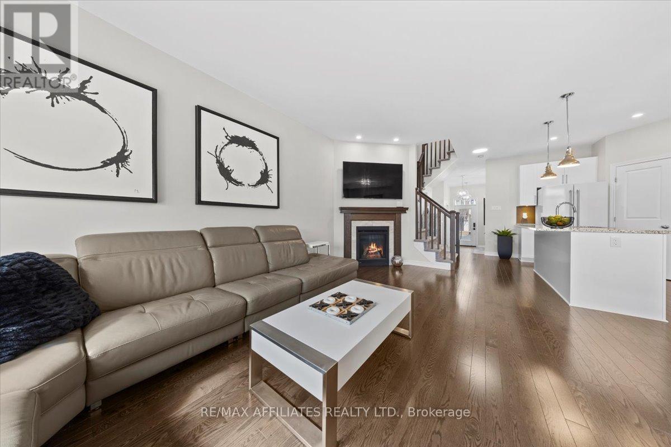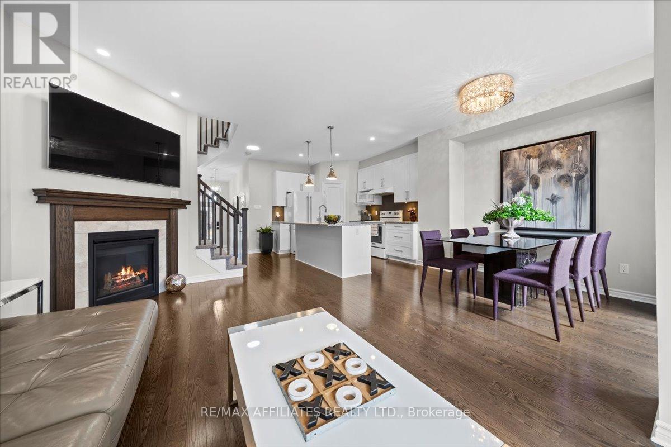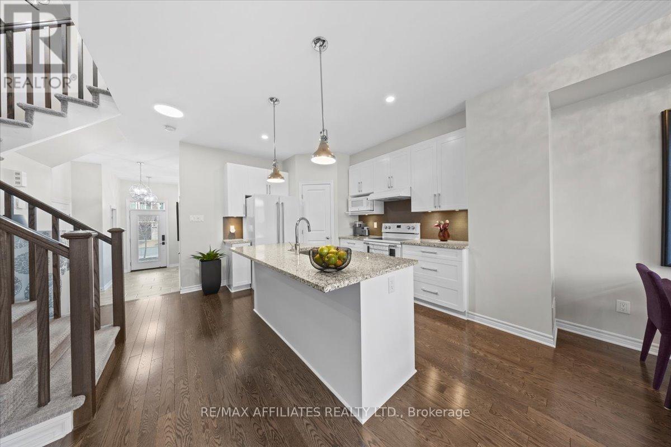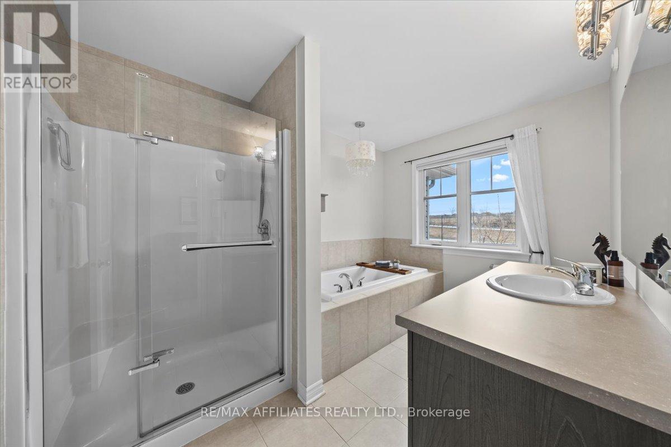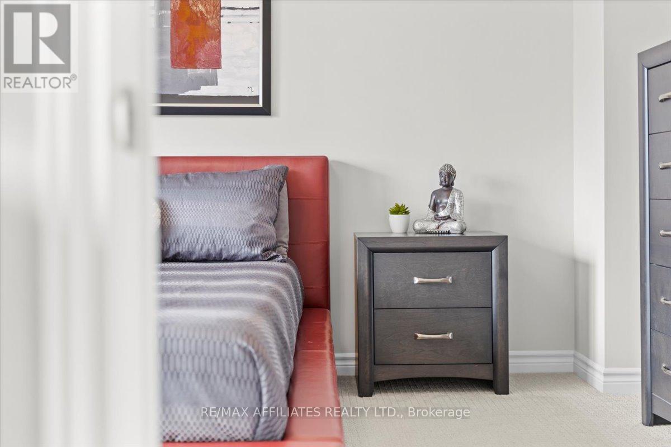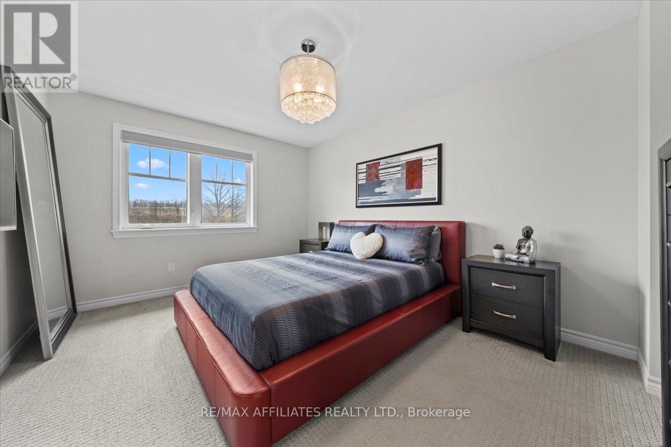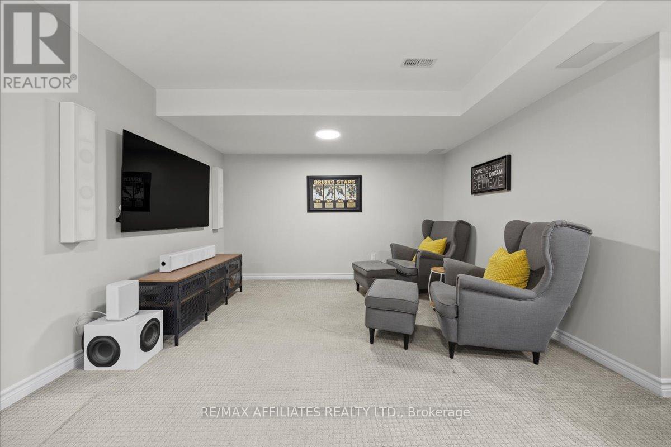3 卧室
3 浴室
1500 - 2000 sqft
壁炉
中央空调
风热取暖
$650,000
Stunning 3 bedroom w/3 bathroom w/finishes that blends thoughtful design, everyday comfort & lifestyle elegance, interlock front walkway, taupe brick exterior & covered front entrance, high-flat ceiling, oversized subway-style tile, 2 panel interior doors & modern lighting, bright open-concept space w/rich hardwood flooring, pot lights & a centre island kitchen complete with granite countertops, a breakfast bar, walk-in pantry, multiple pot drawers & timeless shaker cabinets, living rooms cozy corner fireplace & triple windows invite light & warmth, dining areaw/ its architectural accent nook & patio door, staircase w/box post railings to second level landing w/linen, primary bedroom is a true retreat w/a double walk-in closet & a luxurious 4 pc ensuite featuring a deep soaker tub & glass door shower, two additional front bedrooms, a four-piece main bath w/moulded tub & convenient second-level laundry w/custom cabinets, straight open staircase to multi function basement w/Rec room featuring den, home theatre space & plenty of storage, inside garage access w/loft-style setup & high door w/transom windows, fenced rear yard w/bbq deck & sunny southern exposure, walking distance to parks, recreation, eateries, beaches & future LRT station at Trim Rd. (id:44758)
房源概要
|
MLS® Number
|
X12088570 |
|
房源类型
|
民宅 |
|
社区名字
|
1110 - Camelot |
|
附近的便利设施
|
公共交通 |
|
总车位
|
3 |
详 情
|
浴室
|
3 |
|
地上卧房
|
3 |
|
总卧房
|
3 |
|
Age
|
6 To 15 Years |
|
公寓设施
|
Fireplace(s) |
|
赠送家电包括
|
洗碗机, 烘干机, Hood 电扇, 炉子, 洗衣机, 冰箱 |
|
地下室类型
|
Full |
|
施工种类
|
附加的 |
|
空调
|
中央空调 |
|
外墙
|
砖 Facing |
|
壁炉
|
有 |
|
Fireplace Total
|
1 |
|
地基类型
|
混凝土浇筑 |
|
客人卫生间(不包含洗浴)
|
1 |
|
供暖方式
|
天然气 |
|
供暖类型
|
压力热风 |
|
储存空间
|
2 |
|
内部尺寸
|
1500 - 2000 Sqft |
|
类型
|
联排别墅 |
|
设备间
|
市政供水 |
车 位
土地
|
英亩数
|
无 |
|
土地便利设施
|
公共交通 |
|
污水道
|
Sanitary Sewer |
|
土地深度
|
119 Ft ,7 In |
|
土地宽度
|
20 Ft ,1 In |
|
不规则大小
|
20.1 X 119.6 Ft |
房 间
| 楼 层 |
类 型 |
长 度 |
宽 度 |
面 积 |
|
二楼 |
主卧 |
3.1 m |
4.23 m |
3.1 m x 4.23 m |
|
二楼 |
卧室 |
2.7 m |
5.12 m |
2.7 m x 5.12 m |
|
二楼 |
卧室 |
2.85 m |
3.32 m |
2.85 m x 3.32 m |
|
地下室 |
娱乐,游戏房 |
5.14 m |
6 m |
5.14 m x 6 m |
|
一楼 |
客厅 |
2.96 m |
5.64 m |
2.96 m x 5.64 m |
|
一楼 |
餐厅 |
2.96 m |
3.2 m |
2.96 m x 3.2 m |
|
一楼 |
厨房 |
2.69 m |
3.82 m |
2.69 m x 3.82 m |
https://www.realtor.ca/real-estate/28180764/637-cartographe-street-ottawa-1110-camelot


