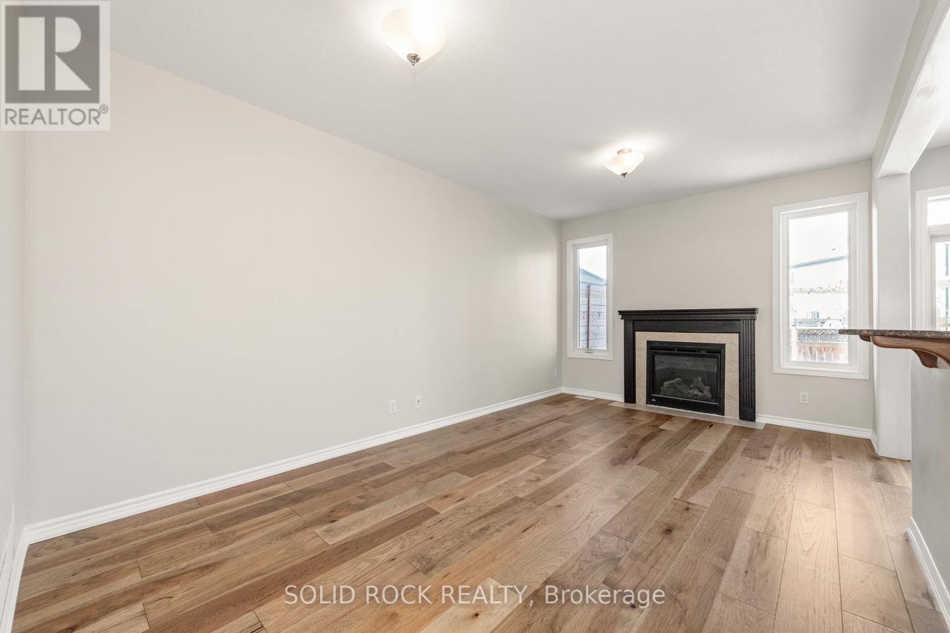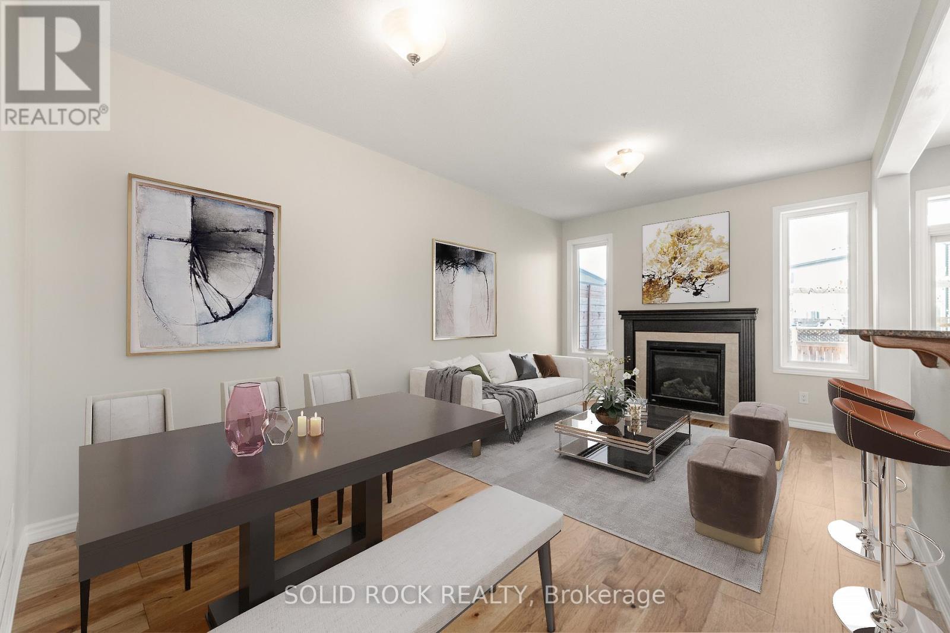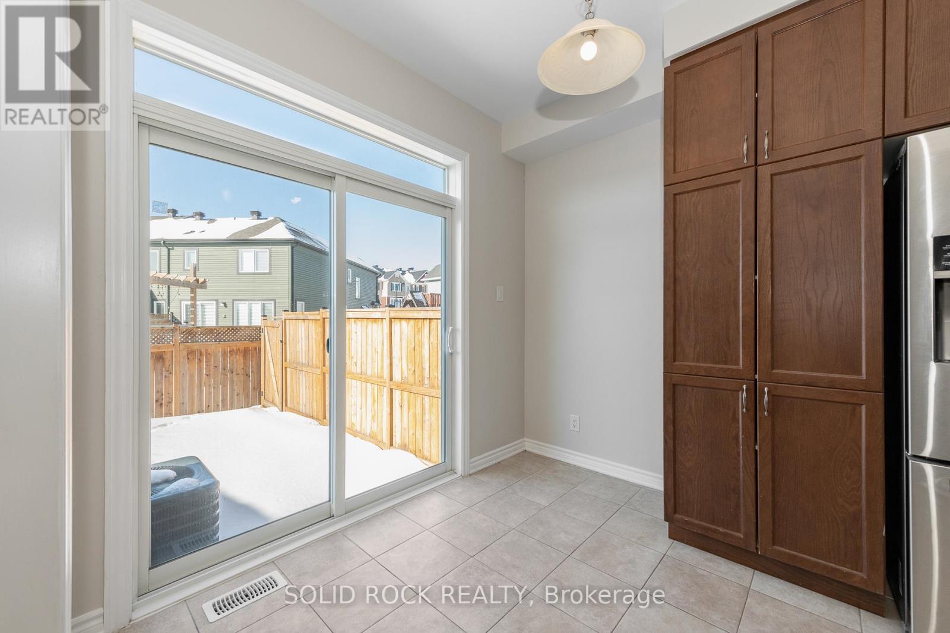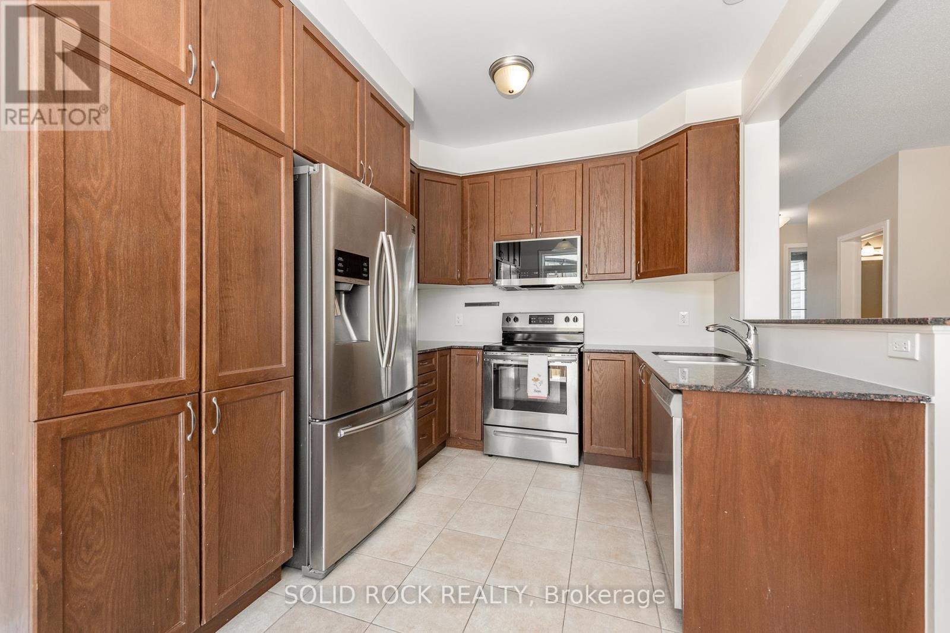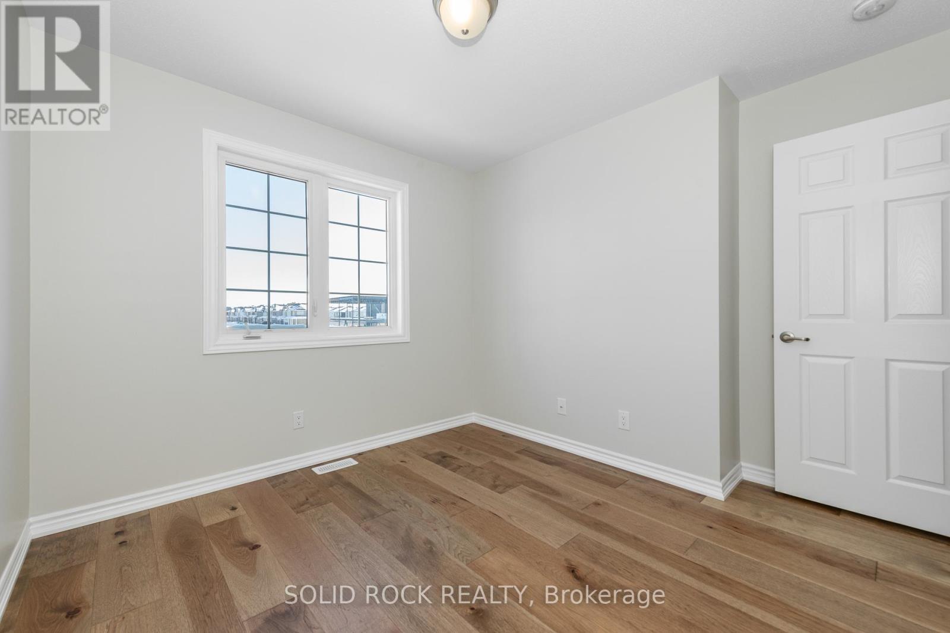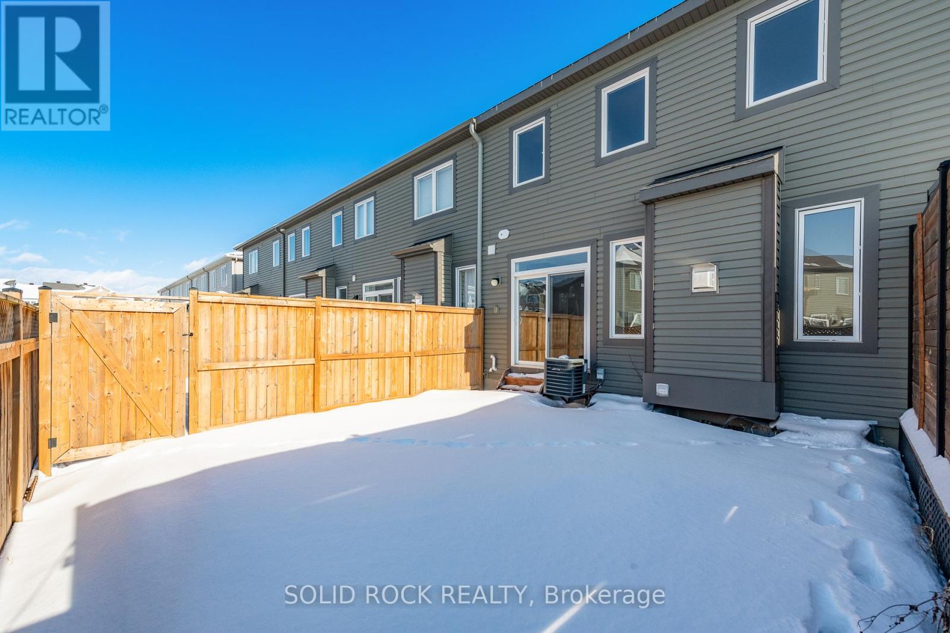3 卧室
3 浴室
壁炉
中央空调, Ventilation System
风热取暖
$605,000
Located in desirable Avalon West, this 3-bedroom, 2.5-bath townhome, built in 2018, offers modern convenience and style, perfect for anyone looking for a move-in-ready home. The bright and functional open-concept layout features newly installed hardwood flooring, a gas fireplace, high ceilings and freshly painted walls. The kitchen is a highlight, with sleek granite countertops, plenty of cabinet space and an efficient layout that makes cooking and entertaining a joy. The living and dining areas flow seamlessly from the kitchen, making it ideal for both everyday living and hosting guests. Step outside to enjoy the private, fully fenced backyard. Additional features include a tankless water heater, gas fireplace and stainless steel appliances. Steps to neighbourhood park. (id:44758)
房源概要
|
MLS® Number
|
X11977720 |
|
房源类型
|
民宅 |
|
社区名字
|
1117 - Avalon West |
|
附近的便利设施
|
公园, 公共交通 |
|
特征
|
Lane |
|
总车位
|
2 |
|
结构
|
Porch |
详 情
|
浴室
|
3 |
|
地上卧房
|
3 |
|
总卧房
|
3 |
|
公寓设施
|
Fireplace(s) |
|
赠送家电包括
|
Water Heater - Tankless, Water Heater, 洗碗机, 烘干机, Hood 电扇, 微波炉, 冰箱, 炉子, 洗衣机 |
|
地下室进展
|
已完成 |
|
地下室类型
|
Full (unfinished) |
|
施工种类
|
附加的 |
|
空调
|
Central Air Conditioning, Ventilation System |
|
外墙
|
乙烯基壁板 |
|
壁炉
|
有 |
|
Fireplace Total
|
1 |
|
地基类型
|
混凝土浇筑 |
|
客人卫生间(不包含洗浴)
|
1 |
|
供暖方式
|
天然气 |
|
供暖类型
|
压力热风 |
|
储存空间
|
2 |
|
类型
|
联排别墅 |
|
设备间
|
市政供水 |
车 位
土地
|
英亩数
|
无 |
|
土地便利设施
|
公园, 公共交通 |
|
污水道
|
Sanitary Sewer |
|
土地深度
|
82 Ft |
|
土地宽度
|
21 Ft ,3 In |
|
不规则大小
|
21.33 X 82.02 Ft |
|
规划描述
|
R3yy[2269] - 住宅 Third Density |
房 间
| 楼 层 |
类 型 |
长 度 |
宽 度 |
面 积 |
|
二楼 |
主卧 |
3.3 m |
3.96 m |
3.3 m x 3.96 m |
|
二楼 |
第二卧房 |
2.82 m |
3.05 m |
2.82 m x 3.05 m |
|
二楼 |
第三卧房 |
2.82 m |
3.4 m |
2.82 m x 3.4 m |
|
二楼 |
浴室 |
2.44 m |
2.11 m |
2.44 m x 2.11 m |
|
二楼 |
浴室 |
1.83 m |
2.16 m |
1.83 m x 2.16 m |
|
一楼 |
客厅 |
3.35 m |
3.33 m |
3.35 m x 3.33 m |
|
一楼 |
餐厅 |
3.33 m |
2.13 m |
3.33 m x 2.13 m |
|
一楼 |
厨房 |
4.5 m |
2.69 m |
4.5 m x 2.69 m |
|
一楼 |
浴室 |
1.63 m |
1.4 m |
1.63 m x 1.4 m |
|
一楼 |
门厅 |
1.24 m |
2.49 m |
1.24 m x 2.49 m |
https://www.realtor.ca/real-estate/27927756/637-monardia-way-ottawa-1117-avalon-west







