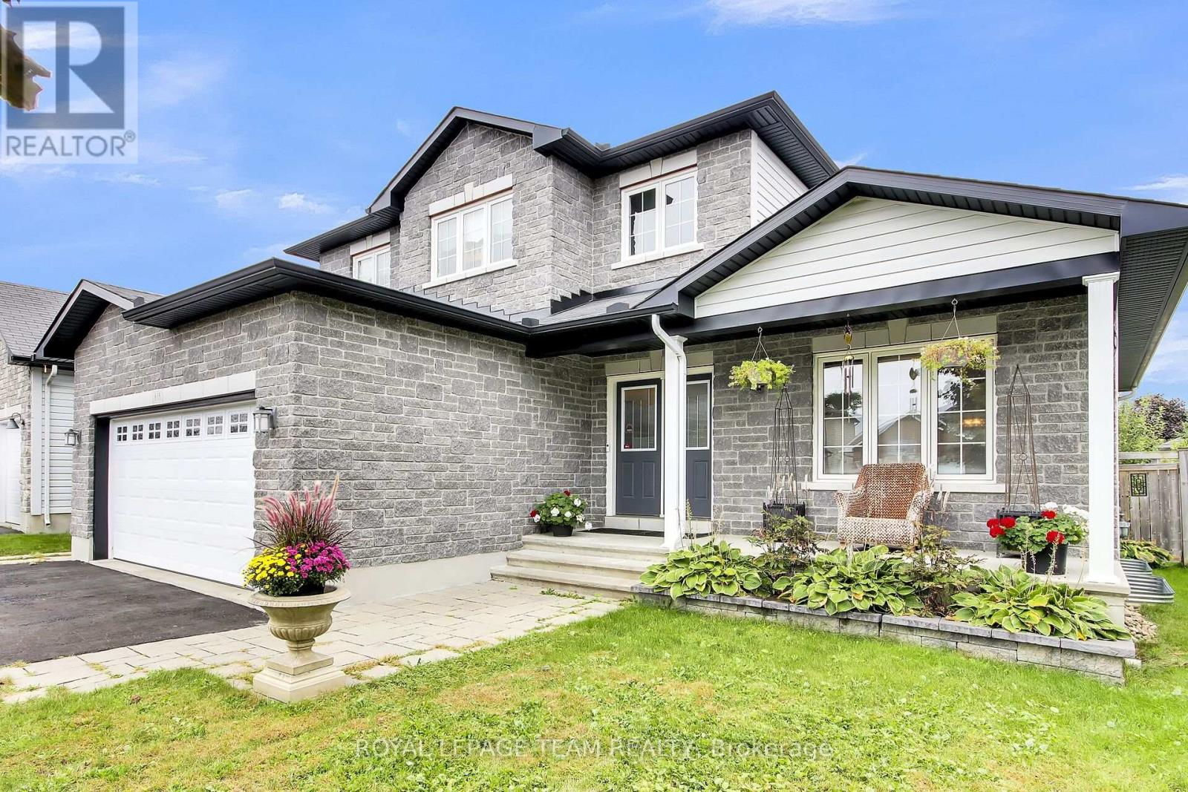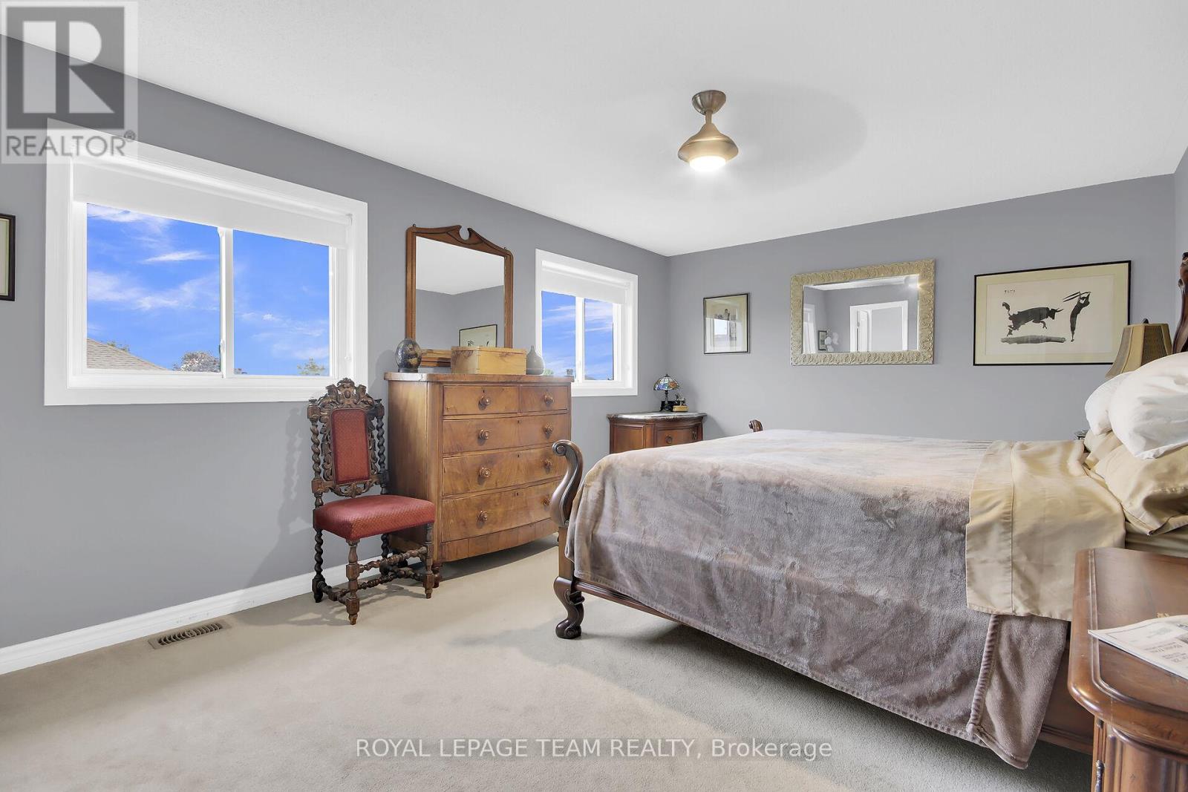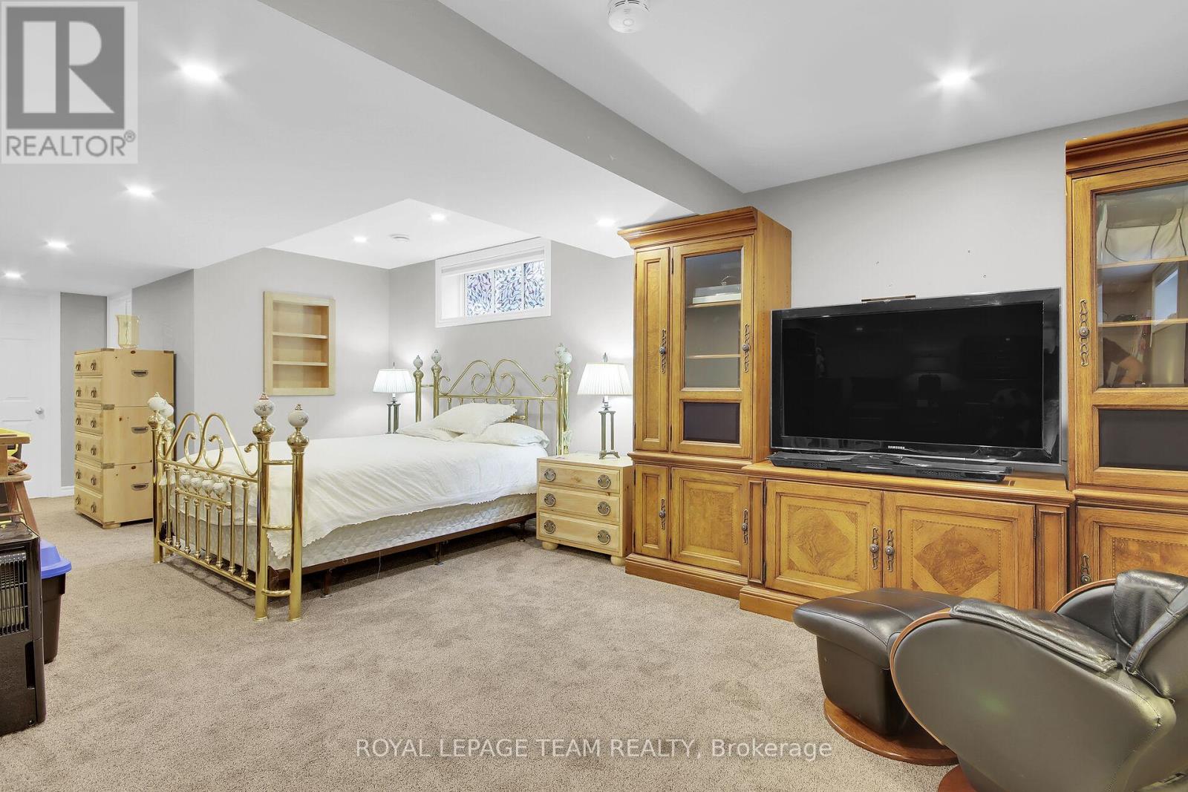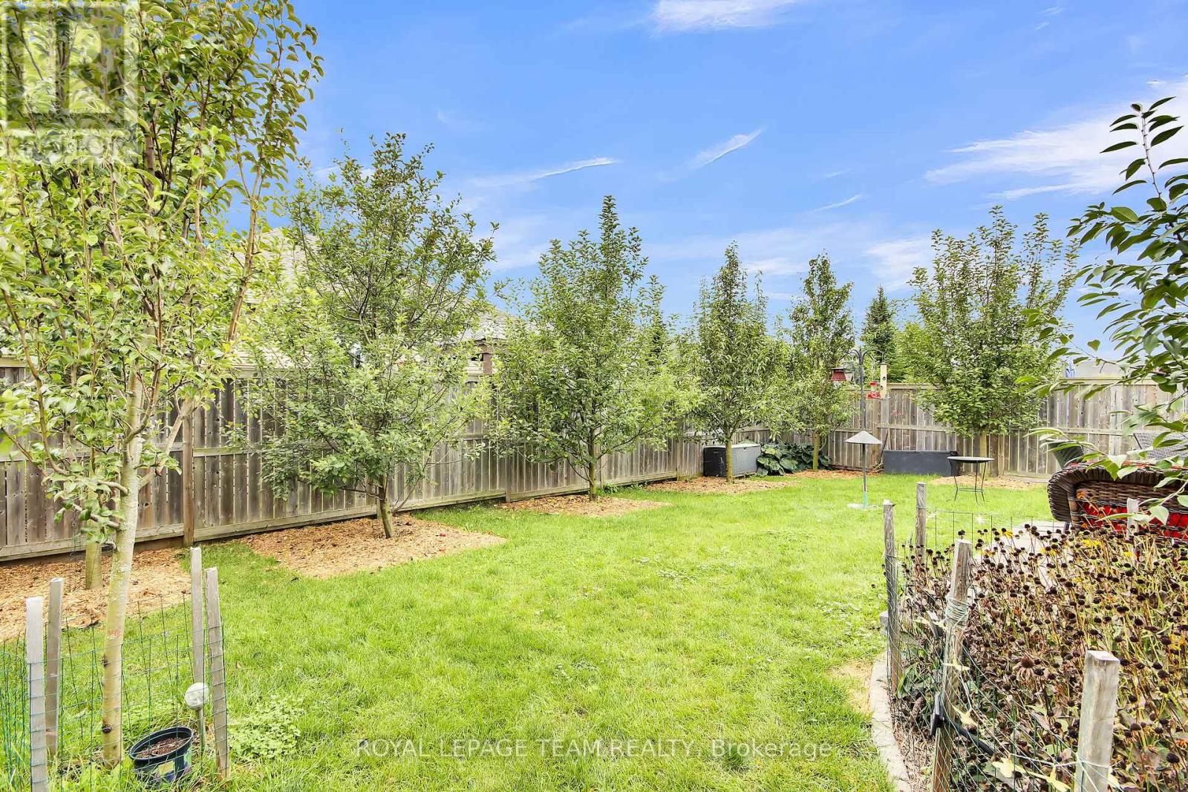3 卧室
4 浴室
壁炉
中央空调, 换气器
风热取暖
Landscaped
$899,000
Riverside Estates is such a desirable area, and this house has a direct 200-yard canoe roll/walk straight down hill to the community dock on the Mississippi River. Walk to the schools, supermarket and Hospital all within easy reach. This home has been well cared for. 3 bedrooms on 2nd level. Lower level finished basement area offers great space for bedroom and family area. Large family room with flush mount electric fireplace. There is a 3-piece bathroom in the finished basement. The unfinished basement area has another storage space for 4th/5th bedroom or gym / office and additionally there is a further space with plenty of storage. All windows in basement are large and have stained glass effect for privacy. The main level is open concept to eating area and large family room with gas fireplace. Separate dining room with great space as well as a living room. The kitchen features stainless appliances, upgraded Marble counter tops and a Quartz backsplash. Three bathrooms have upgraded faucets, sinks and Quartz counter tops. 2 piece bathroom across entrance foyer. Laundry room with useful counter space and cupboards over washer and dryer. All plumbing has been upgraded in bathrooms and laundry room. All bathroom shower heads have been upgraded. Your second level features a great primary bedroom with a walk-in closet and luxurious en-suite 4-piece bathroom. Take note of the size, very generous. Two other bedrooms and a full family bathroom complete this level. You will enjoy the view to your rear yard. Seller has planted dwarf Apple, Pear and Cherry trees. There are blueberries, Black Currant Gooseberry bushes and Rhubarb. Just step out and retrieve your fruit. By the hot tub is a Rose Garden. Just imagine relaxing in your hot tub on the patio and taking in all your garden and trees. Small town living with all the amenities you would expect. (id:44758)
房源概要
|
MLS® Number
|
X12039732 |
|
房源类型
|
民宅 |
|
社区名字
|
911 - Almonte |
|
附近的便利设施
|
公园, 礼拜场所 |
|
总车位
|
6 |
|
结构
|
Porch, Patio(s) |
|
View Type
|
View Of Water |
详 情
|
浴室
|
4 |
|
地上卧房
|
3 |
|
总卧房
|
3 |
|
公寓设施
|
Fireplace(s) |
|
赠送家电包括
|
Hot Tub, Water Heater, Garage Door Opener Remote(s), Water Meter, 报警系统, 洗碗机, 烘干机, Garage Door Opener, Hood 电扇, 微波炉, 炉子, 洗衣机, Water Treatment, 冰箱 |
|
地下室进展
|
部分完成 |
|
地下室类型
|
N/a (partially Finished) |
|
施工种类
|
独立屋 |
|
空调
|
Central Air Conditioning, 换气机 |
|
外墙
|
乙烯基壁板, 砖 |
|
壁炉
|
有 |
|
Fireplace Total
|
2 |
|
地基类型
|
混凝土 |
|
客人卫生间(不包含洗浴)
|
1 |
|
供暖方式
|
天然气 |
|
供暖类型
|
压力热风 |
|
储存空间
|
2 |
|
类型
|
独立屋 |
|
Utility Power
|
Generator |
|
设备间
|
市政供水 |
车 位
土地
|
英亩数
|
无 |
|
围栏类型
|
Fenced Yard |
|
土地便利设施
|
公园, 宗教场所 |
|
Landscape Features
|
Landscaped |
|
污水道
|
Sanitary Sewer |
|
土地深度
|
100 Ft ,3 In |
|
土地宽度
|
49 Ft ,2 In |
|
不规则大小
|
49.21 X 100.3 Ft |
|
地表水
|
River/stream |
房 间
| 楼 层 |
类 型 |
长 度 |
宽 度 |
面 积 |
|
二楼 |
第三卧房 |
3.07 m |
2.77 m |
3.07 m x 2.77 m |
|
二楼 |
浴室 |
2.65 m |
0.64 m |
2.65 m x 0.64 m |
|
二楼 |
主卧 |
4.9 m |
3.38 m |
4.9 m x 3.38 m |
|
二楼 |
浴室 |
3.07 m |
2.46 m |
3.07 m x 2.46 m |
|
二楼 |
第二卧房 |
3.38 m |
2.95 m |
3.38 m x 2.95 m |
|
地下室 |
浴室 |
2.28 m |
1.64 m |
2.28 m x 1.64 m |
|
地下室 |
衣帽间 |
3.44 m |
3.93 m |
3.44 m x 3.93 m |
|
地下室 |
家庭房 |
7.34 m |
3.07 m |
7.34 m x 3.07 m |
|
地下室 |
设备间 |
7.19 m |
1.92 m |
7.19 m x 1.92 m |
|
一楼 |
门厅 |
3.2 m |
3.11 m |
3.2 m x 3.11 m |
|
一楼 |
Eating Area |
3.56 m |
2.1 m |
3.56 m x 2.1 m |
|
一楼 |
洗衣房 |
3.07 m |
2 m |
3.07 m x 2 m |
|
一楼 |
厨房 |
3.62 m |
2.77 m |
3.62 m x 2.77 m |
|
一楼 |
家庭房 |
4.93 m |
3.08 m |
4.93 m x 3.08 m |
|
一楼 |
餐厅 |
3.93 m |
3.44 m |
3.93 m x 3.44 m |
|
一楼 |
客厅 |
3.93 m |
3.44 m |
3.93 m x 3.44 m |
|
一楼 |
浴室 |
2.22 m |
0.64 m |
2.22 m x 0.64 m |
设备间
https://www.realtor.ca/real-estate/28070124/638-robert-hill-street-mississippi-mills-911-almonte









































