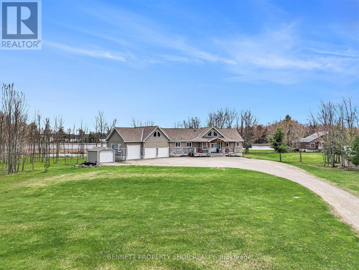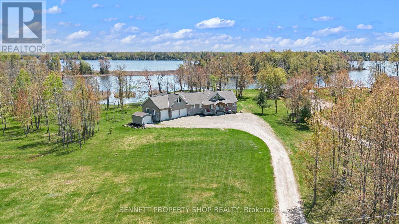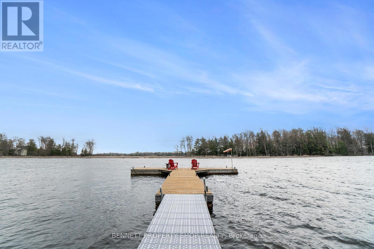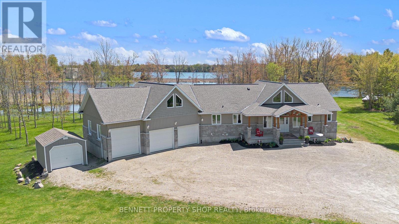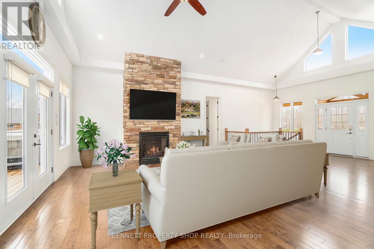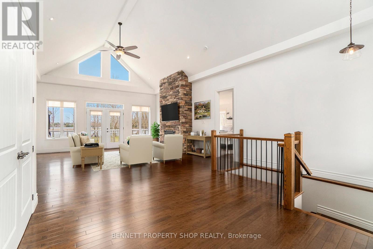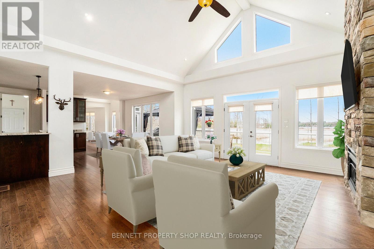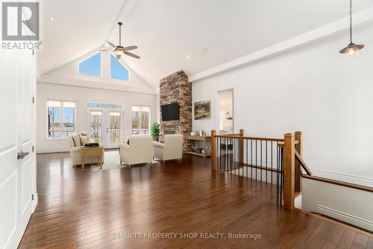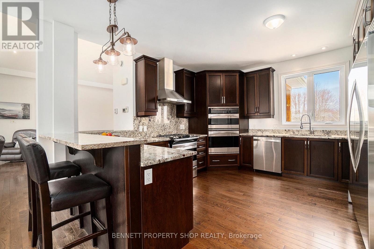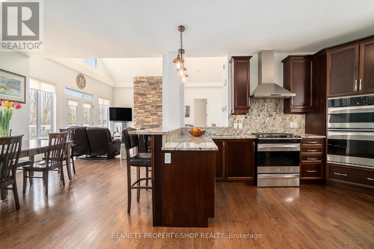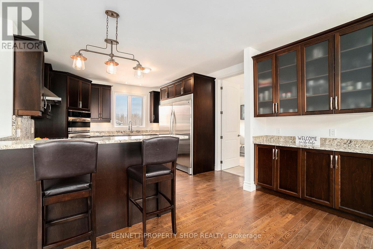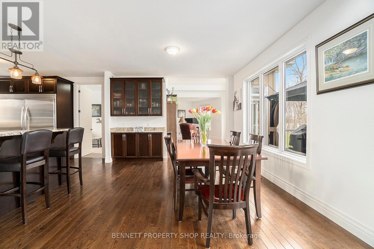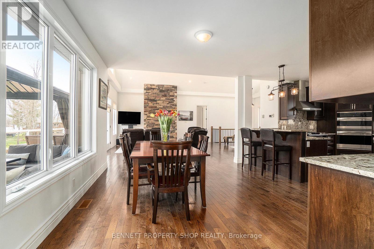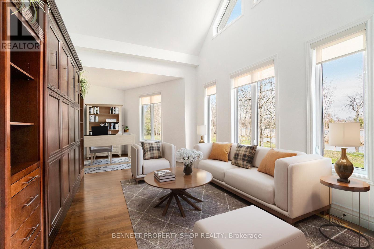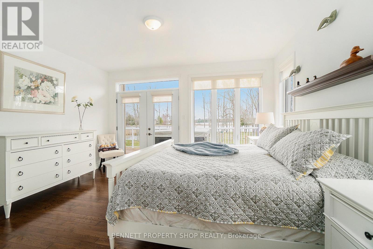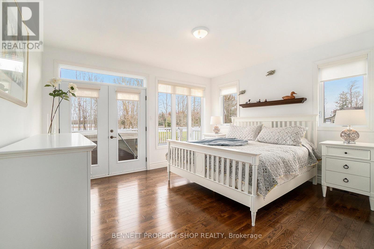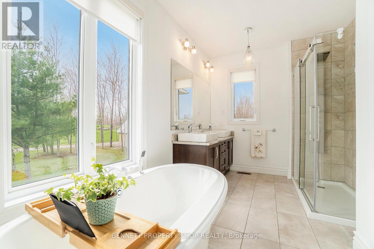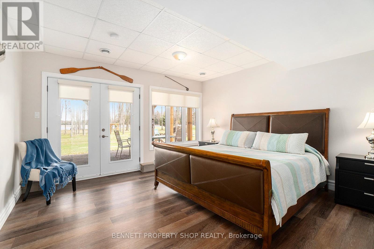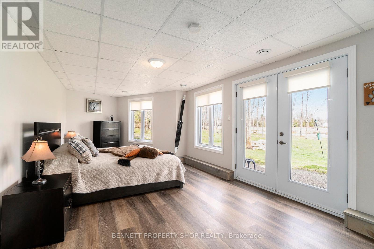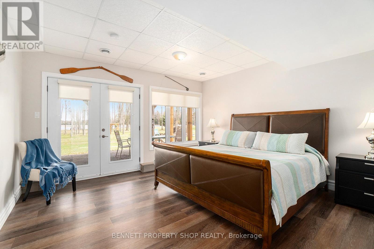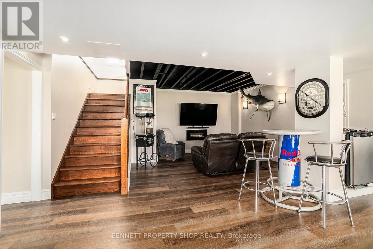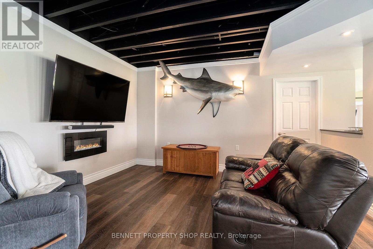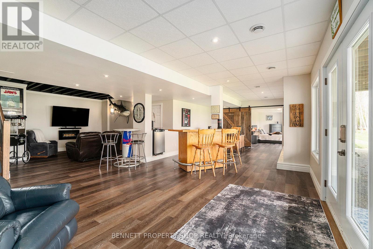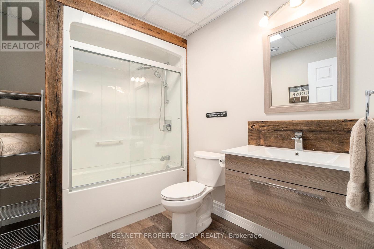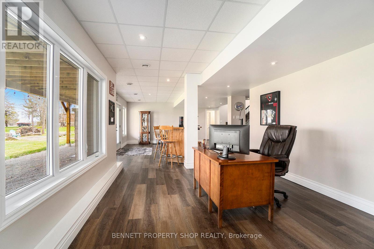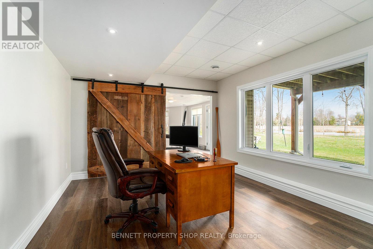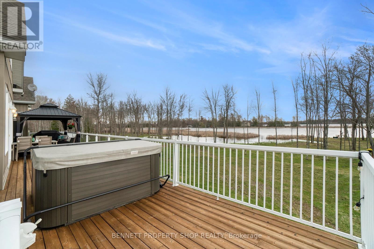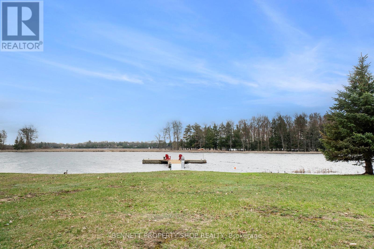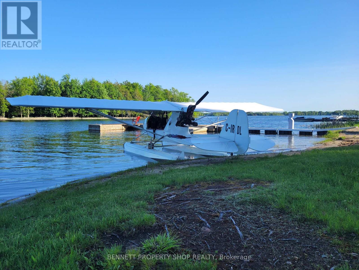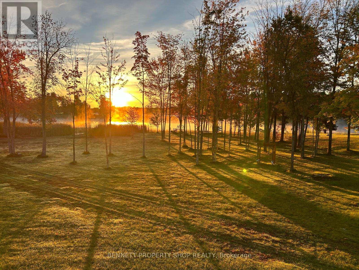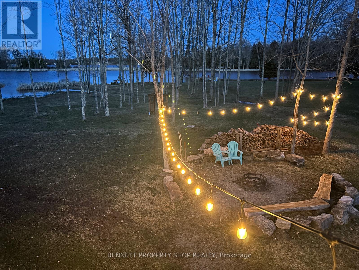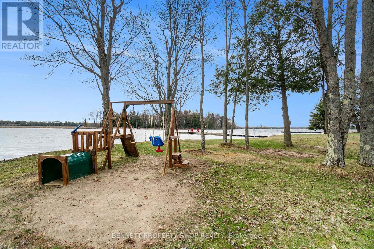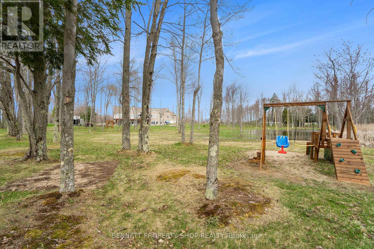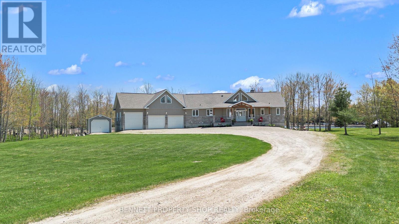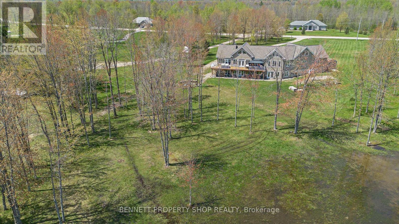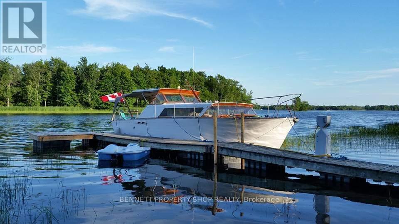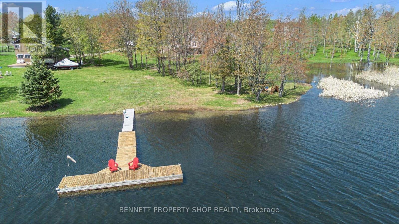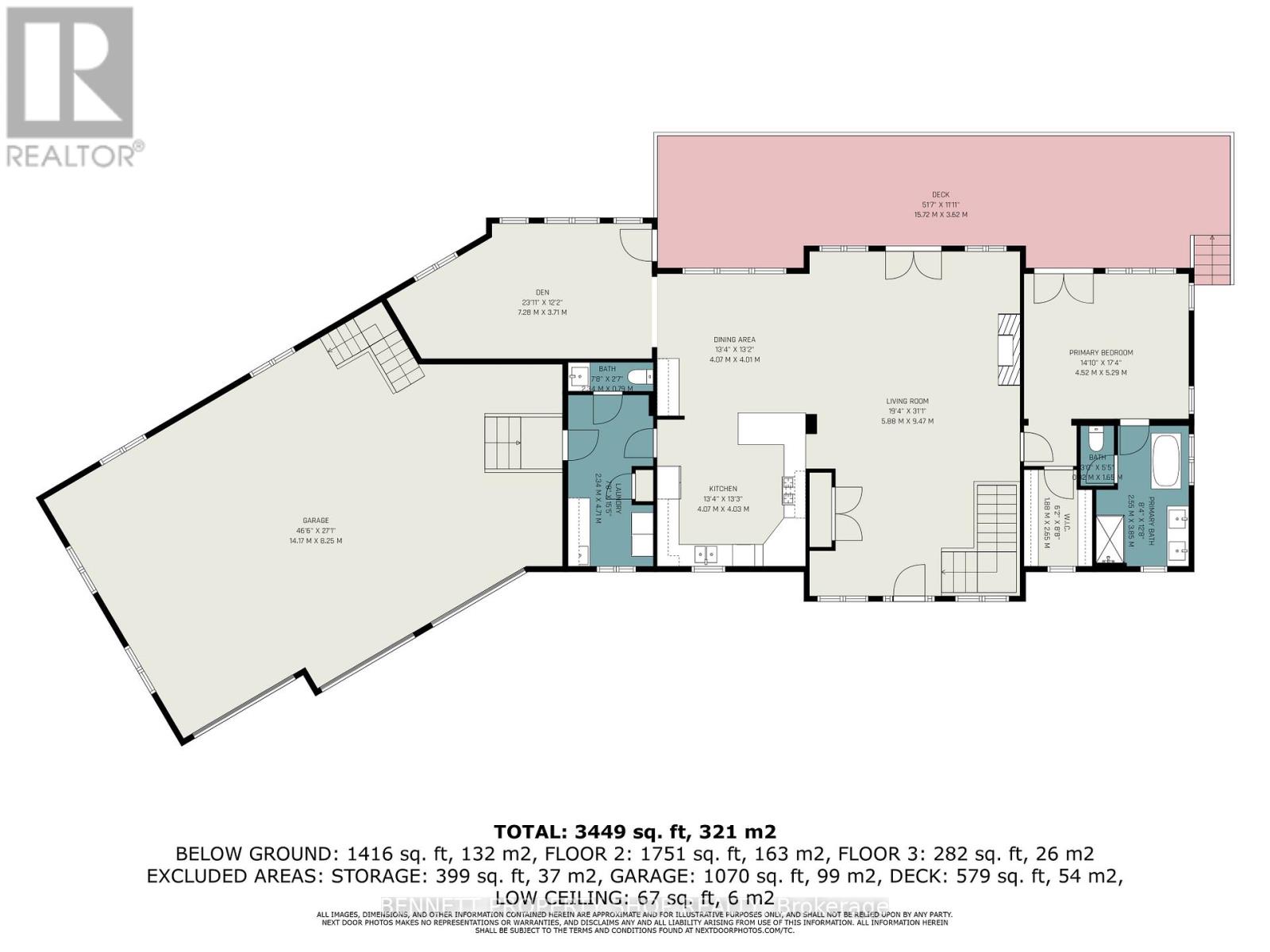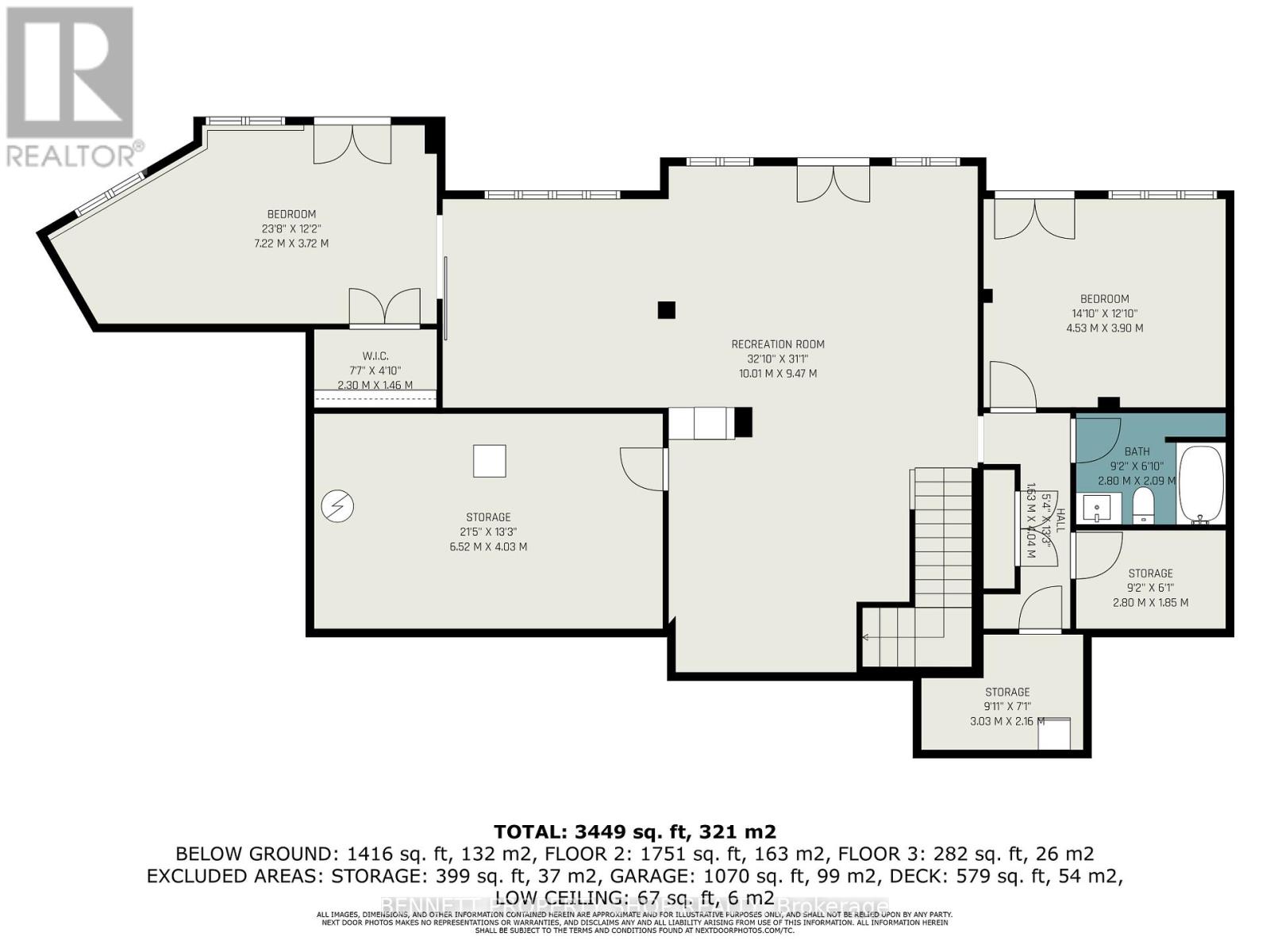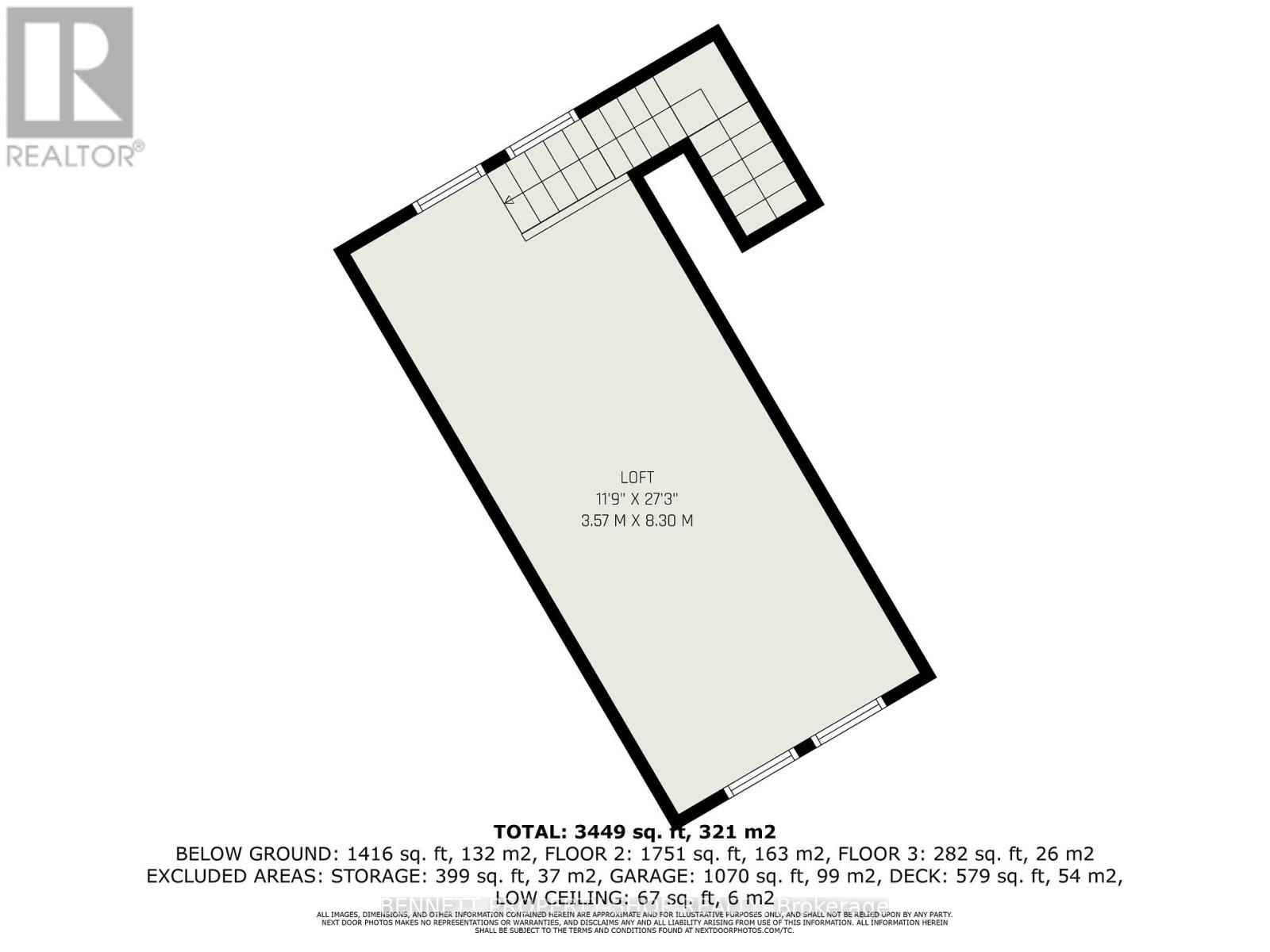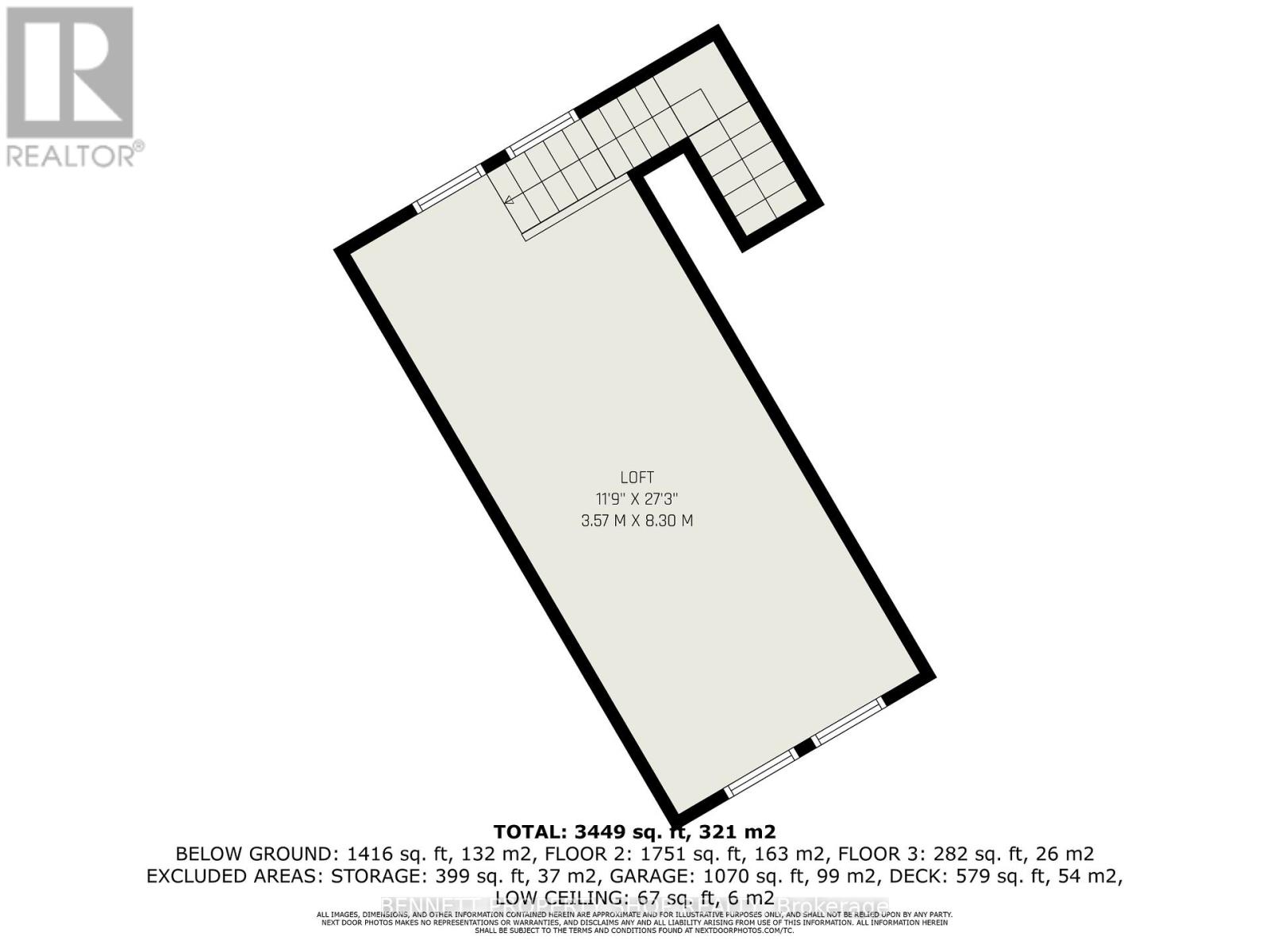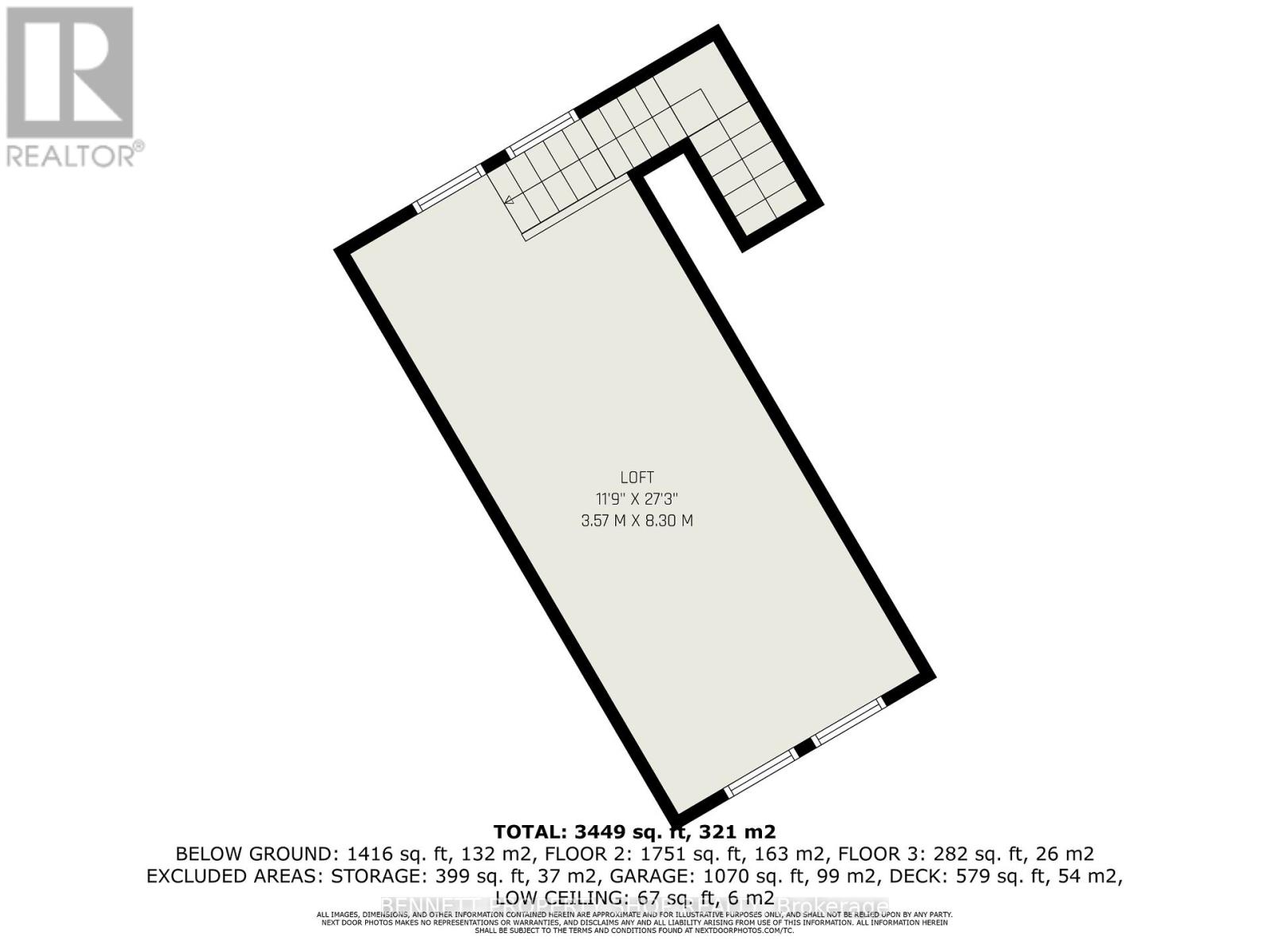3 卧室
3 浴室
1500 - 2000 sqft
平房
壁炉
中央空调, Ventilation System
风热取暖
湖景区
面积
Landscaped
$1,989,000
Stunning newer spacious (3780 sq ft) WATERFRONT WALK-OUT bungalow located in the exclusive community of West Point Estates, positioned on a private 2-acre lot on the Prestigious BIG RIDEAU LAKE was designed for lakeside living. Enjoy breathtaking South-East-facing views from the 52-ft walk-out deck with gazebo and appreciate the convenience of three sets of patio doors leading to the water on each level. The open-concept main level features oak hardwood floors, a spacious family room with vaulted 17'4" ceilings, and a focal stone gas fireplace. The chef's kitchen includes stainless steel appliances, granite peninsula & coffee bar, commercial full-depth fridge/freezer, built-in microwave and oven, freestanding gas range with warming drawer and eating area all with water views. The primary bedroom offers direct deck access, a walk-in closet, and a luxurious ensuite with vessel sinks, a freestanding tub, and a glass shower. Host additional guests or enjoy working from home in the huge main-floor den with 16-ft ceilings, views of the Big Rideau & King Murphy bed with custom shelving which adds versatility. The walk-out lower level features durable luxury vinyl plank flooring, two large waterside bedrooms, a full bathroom, a recreation room with bar and kegerator, ample storage, and access to the large yard with apple trees & play structure. Highlighted features include R9 exterior walls, generator panel with transfer switch, FIBRE INTERNET, firepit for quality time with family and a propane BBQ with hookup. The oversized 47 x 27 ft 3-car garage includes two 8-ft doors, a 10-ft door, 12-ft ceilings, natural light, and a 27x12 ft loft with windows to the front and rear, offering additional possibilities. Private dock with electric pedestal, over-sized composite storage shed, and abundant parking make this property a pleasure for the avid boater. Don't miss a rare opportunity to own a move-in-ready, energy-efficient waterfront home on one of Ontarios most desirable lakes. (id:44758)
房源概要
|
MLS® Number
|
X12151773 |
|
房源类型
|
民宅 |
|
社区名字
|
903 - Drummond/North Elmsley (North Elmsley) Twp |
|
社区特征
|
Fishing, School Bus |
|
Easement
|
Easement, Environment Protected |
|
设备类型
|
Propane Tank |
|
特征
|
Level Lot, 树木繁茂的地区, Irregular Lot Size, Waterway, Flat Site, Lighting, Gazebo, Sump Pump |
|
总车位
|
28 |
|
租赁设备类型
|
Propane Tank |
|
结构
|
Deck, Patio(s), Porch, 棚, Dock |
|
View Type
|
View, Lake View, Direct Water View |
|
Water Front Name
|
Big Rideau Lake |
|
湖景类型
|
湖景房 |
详 情
|
浴室
|
3 |
|
地上卧房
|
1 |
|
地下卧室
|
2 |
|
总卧房
|
3 |
|
Age
|
6 To 15 Years |
|
公寓设施
|
Fireplace(s) |
|
赠送家电包括
|
Hot Tub, Garage Door Opener Remote(s), Water Heater, Water Softener, Water Treatment, Freezer, Garage Door Opener, 微波炉, 烤箱, Play Structure, Range, Satellite Dish, Storage Shed, 炉子, 窗帘, 冰箱 |
|
建筑风格
|
平房 |
|
地下室进展
|
已装修 |
|
地下室功能
|
Walk Out |
|
地下室类型
|
N/a (finished) |
|
Construction Status
|
Insulation Upgraded |
|
施工种类
|
独立屋 |
|
空调
|
Central Air Conditioning, Ventilation System |
|
外墙
|
石, 乙烯基壁板 |
|
Fire Protection
|
Security System, Smoke Detectors |
|
壁炉
|
有 |
|
Fireplace Total
|
2 |
|
地基类型
|
混凝土浇筑 |
|
客人卫生间(不包含洗浴)
|
1 |
|
供暖方式
|
Propane |
|
供暖类型
|
压力热风 |
|
储存空间
|
1 |
|
内部尺寸
|
1500 - 2000 Sqft |
|
类型
|
独立屋 |
|
设备间
|
Drilled Well |
车 位
土地
|
入口类型
|
Private Docking |
|
英亩数
|
有 |
|
Landscape Features
|
Landscaped |
|
污水道
|
Septic System |
|
土地深度
|
568 Ft ,7 In |
|
土地宽度
|
180 Ft ,10 In |
|
不规则大小
|
180.9 X 568.6 Ft |
房 间
| 楼 层 |
类 型 |
长 度 |
宽 度 |
面 积 |
|
Lower Level |
浴室 |
2.8 m |
2.09 m |
2.8 m x 2.09 m |
|
Lower Level |
其它 |
2.8 m |
1.85 m |
2.8 m x 1.85 m |
|
Lower Level |
第三卧房 |
7.22 m |
3.72 m |
7.22 m x 3.72 m |
|
Lower Level |
其它 |
6.52 m |
4.03 m |
6.52 m x 4.03 m |
|
Lower Level |
娱乐,游戏房 |
10.01 m |
9.47 m |
10.01 m x 9.47 m |
|
Lower Level |
第二卧房 |
4.53 m |
3.9 m |
4.53 m x 3.9 m |
|
一楼 |
客厅 |
5.88 m |
9.47 m |
5.88 m x 9.47 m |
|
一楼 |
餐厅 |
4.07 m |
4.01 m |
4.07 m x 4.01 m |
|
一楼 |
厨房 |
4.07 m |
4.03 m |
4.07 m x 4.03 m |
|
一楼 |
洗衣房 |
2.34 m |
4.71 m |
2.34 m x 4.71 m |
|
一楼 |
主卧 |
4.52 m |
5.29 m |
4.52 m x 5.29 m |
|
一楼 |
浴室 |
2.55 m |
3.85 m |
2.55 m x 3.85 m |
|
一楼 |
Office |
7.28 m |
3.71 m |
7.28 m x 3.71 m |
设备间
|
Electricity Connected
|
Connected |
|
Telephone
|
Nearby |
https://www.realtor.ca/real-estate/28319568/638-west-point-drive-drummondnorth-elmsley-903-drummondnorth-elmsley-north-elmsley-twp


