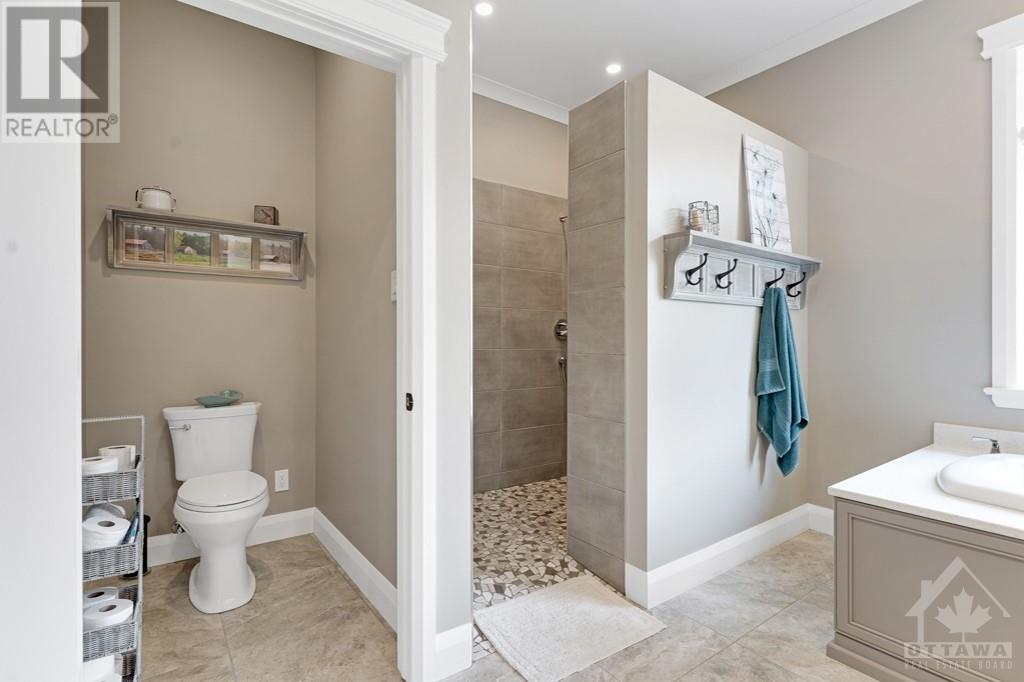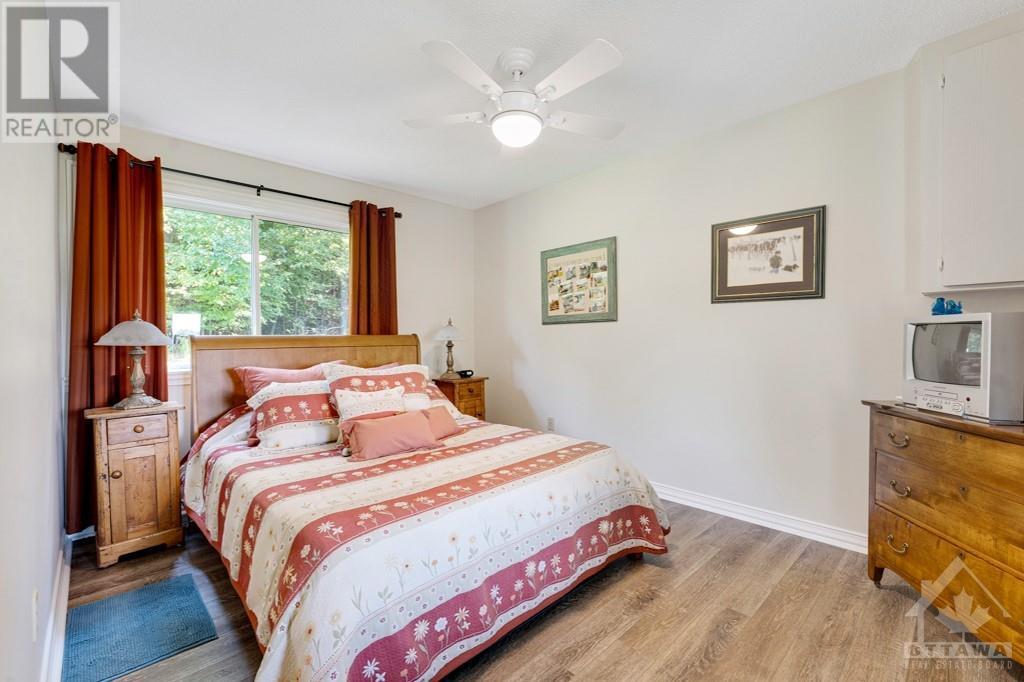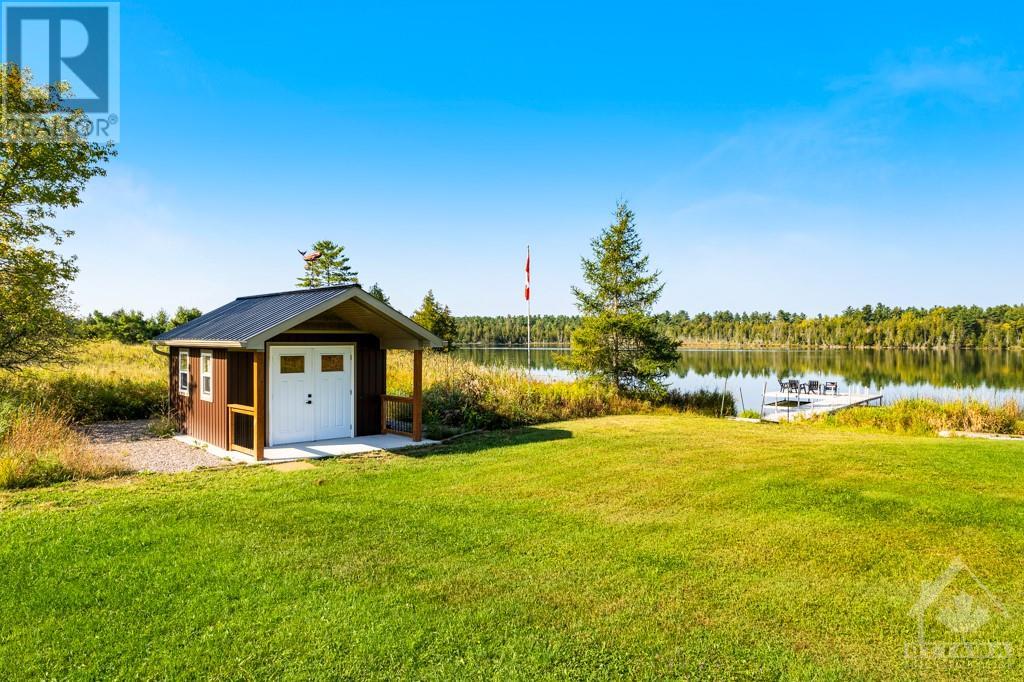3 卧室
3 浴室
平房
壁炉
中央空调, 换气器
地暖
湖景区
面积
$2,599,900
Flooring: Tile, Flooring: Mixed, Exceptional 318 acre estate with 1000' along Lowney Lake for lakefront living, hobby horse farm, or possible recreational business. Here, you have custom energy-efficient ICF 2018 bungalow, cottage, horse barn, and large 'dance hall' previously used for summer camp. Of superior quality, this 3bed 3bath home offers 10' ceilings and porcelain tile radiant floor heating. Elegant vaulted front foyer. Living room gas fireplace with 200yr log mantle. Formal dining room. Sublime gourmet kitchen has island-breakfast bar. Luxurious primary suite with ensuite and door to sunroom. Two more bedrooms, one currently used as office. Family room with propane fireplace, in 1,000sf loft. Attached 4-car garage. Interlock aluminum shingles. Comfortable 1bed cottage. Barn has 4 standing & 2 box stalls, tack rm, hay loft & driveshed. Dance Hall has 400amps, hookups for commercial kitchen, bathrooms. Riding trails thru property. This is a private property. Viewings must be booked in advance with a realtor. (id:44758)
房源概要
|
MLS® Number
|
X10410915 |
|
房源类型
|
民宅 |
|
临近地区
|
Lowney Lake |
|
社区名字
|
917 - Lanark Highlands (Darling) Twp |
|
特征
|
树木繁茂的地区 |
|
总车位
|
20 |
|
结构
|
Barn |
|
湖景类型
|
湖景房 |
详 情
|
浴室
|
3 |
|
地上卧房
|
3 |
|
总卧房
|
3 |
|
公寓设施
|
Fireplace(s) |
|
赠送家电包括
|
Hot Tub, Water Treatment, Cooktop, 洗碗机, 烘干机, Hood 电扇, 微波炉, 烤箱, 冰箱, 洗衣机 |
|
建筑风格
|
平房 |
|
施工种类
|
独立屋 |
|
空调
|
Central Air Conditioning, 换气机 |
|
外墙
|
乙烯基壁板, 石 |
|
壁炉
|
有 |
|
Fireplace Total
|
2 |
|
地基类型
|
混凝土, Slab |
|
供暖方式
|
电 |
|
供暖类型
|
地暖 |
|
储存空间
|
1 |
|
类型
|
独立屋 |
车 位
土地
|
英亩数
|
有 |
|
污水道
|
Septic System |
|
土地宽度
|
2685 Ft |
|
不规则大小
|
2685 Ft ; 1 |
|
规划描述
|
Cr, Lsr, Ep |
房 间
| 楼 层 |
类 型 |
长 度 |
宽 度 |
面 积 |
|
二楼 |
家庭房 |
12.42 m |
7.26 m |
12.42 m x 7.26 m |
|
二楼 |
浴室 |
1.57 m |
1.37 m |
1.57 m x 1.37 m |
|
一楼 |
Sunroom |
4.08 m |
3.5 m |
4.08 m x 3.5 m |
|
一楼 |
卧室 |
3.75 m |
3.32 m |
3.75 m x 3.32 m |
|
一楼 |
卧室 |
5.08 m |
4.39 m |
5.08 m x 4.39 m |
|
一楼 |
浴室 |
3.14 m |
2.87 m |
3.14 m x 2.87 m |
|
一楼 |
Mud Room |
4.92 m |
4.39 m |
4.92 m x 4.39 m |
|
一楼 |
其它 |
6.17 m |
2.41 m |
6.17 m x 2.41 m |
|
一楼 |
设备间 |
4.87 m |
2.31 m |
4.87 m x 2.31 m |
|
一楼 |
门厅 |
3.55 m |
2.36 m |
3.55 m x 2.36 m |
|
一楼 |
客厅 |
5.53 m |
4.67 m |
5.53 m x 4.67 m |
|
一楼 |
餐厅 |
6.95 m |
4.44 m |
6.95 m x 4.44 m |
|
一楼 |
厨房 |
5.91 m |
3.86 m |
5.91 m x 3.86 m |
|
一楼 |
Pantry |
|
|
Measurements not available |
|
一楼 |
主卧 |
4.26 m |
4.14 m |
4.26 m x 4.14 m |
|
一楼 |
浴室 |
7.46 m |
3.6 m |
7.46 m x 3.6 m |
|
一楼 |
其它 |
4.64 m |
2.08 m |
4.64 m x 2.08 m |
|
一楼 |
洗衣房 |
1.98 m |
1.95 m |
1.98 m x 1.95 m |
设备间
https://www.realtor.ca/real-estate/27619927/639-loney-lake-road-lanark-highlands-917-lanark-highlands-darling-twp-917-lanark-highlands-darling-twp


































