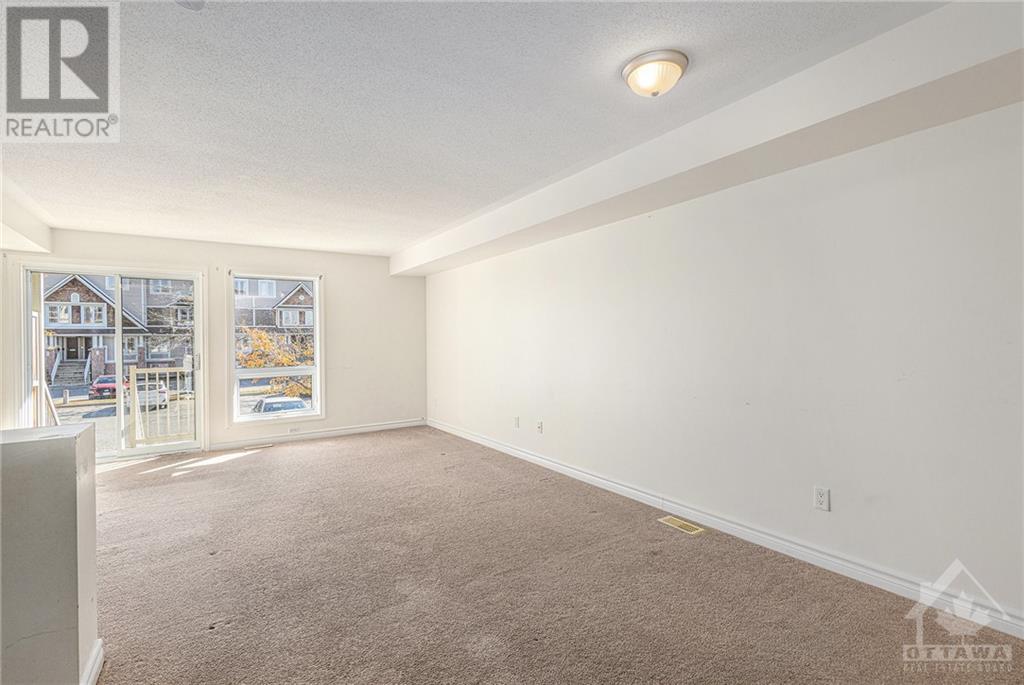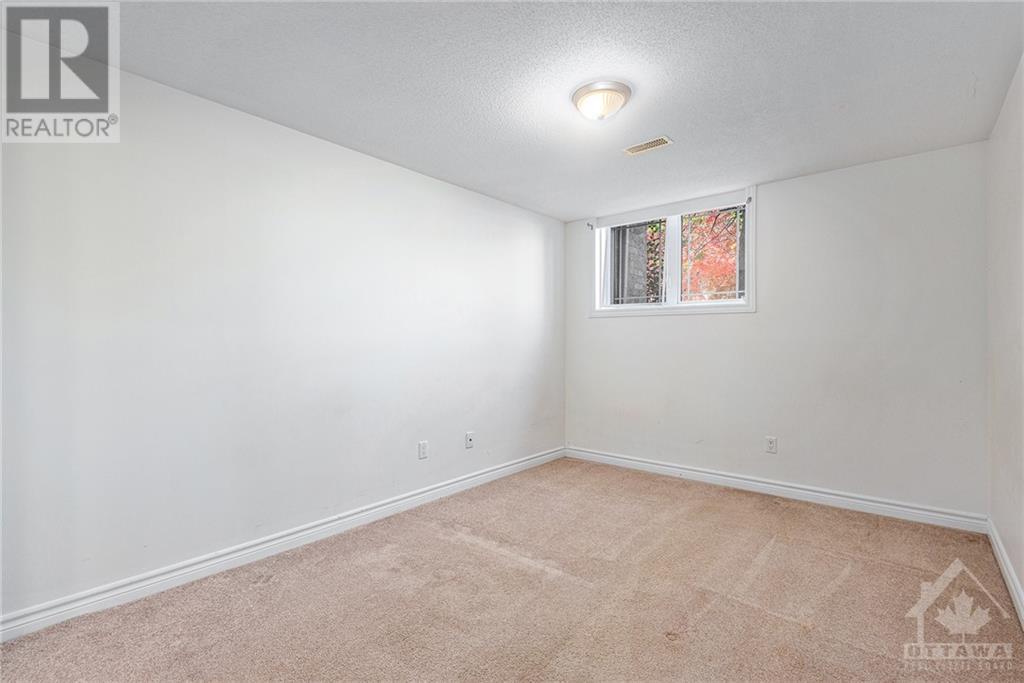2 卧室
3 浴室
中央空调
风热取暖
$2,200 Monthly
Vacant and easy to show, this charming 2-bedroom condo is tucked away on a quiet street in Avalon, offering a fantastic location near shopping, parks, and restaurants. Start your mornings on the back porch with a cup of coffee, and enjoy the afternoon light while cooking in the open kitchen. The dining area can also serve as a home office, providing a view of the street and lovely trees. A main-level powder room and a pantry/closet off the kitchen separate the dining area (or office) from the living room, which features patio doors that open to a private deck with under-deck storage. Relax with a cold drink and fire up the BBQ in the backyard. The lower level boasts two spacious bedrooms, each with ample closet space and en-suite baths. Laundry facilities are conveniently located on the bedroom level, along with extra under-stair storage. With easy access to transit, bike, and walking paths, plus street parking available for 6 hours daily from 7 AM to 7 PM! (id:44758)
房源概要
|
MLS® Number
|
1421035 |
|
房源类型
|
民宅 |
|
临近地区
|
Avalon |
|
附近的便利设施
|
公共交通, Recreation Nearby, 购物 |
|
总车位
|
1 |
|
结构
|
Deck |
详 情
|
浴室
|
3 |
|
地下卧室
|
2 |
|
总卧房
|
2 |
|
公寓设施
|
Laundry - In Suite |
|
赠送家电包括
|
冰箱, 洗碗机, 烘干机, 炉子, 洗衣机 |
|
地下室进展
|
已装修 |
|
地下室类型
|
全完工 |
|
施工日期
|
2009 |
|
施工种类
|
Stacked |
|
空调
|
中央空调 |
|
外墙
|
砖, Siding, 木头 Shingles |
|
Flooring Type
|
Wall-to-wall Carpet, Mixed Flooring |
|
客人卫生间(不包含洗浴)
|
1 |
|
供暖方式
|
天然气 |
|
供暖类型
|
压力热风 |
|
储存空间
|
2 |
|
类型
|
独立屋 |
|
设备间
|
市政供水 |
车 位
土地
|
英亩数
|
无 |
|
土地便利设施
|
公共交通, Recreation Nearby, 购物 |
|
污水道
|
城市污水处理系统 |
|
不规则大小
|
* Ft X * Ft |
|
规划描述
|
住宅 |
房 间
| 楼 层 |
类 型 |
长 度 |
宽 度 |
面 积 |
|
Lower Level |
四件套主卧浴室 |
|
|
Measurements not available |
|
Lower Level |
主卧 |
|
|
12'0" x 11'9" |
|
Lower Level |
Storage |
|
|
Measurements not available |
|
Lower Level |
四件套主卧浴室 |
|
|
Measurements not available |
|
Lower Level |
洗衣房 |
|
|
Measurements not available |
|
Lower Level |
卧室 |
|
|
13'2" x 10'0" |
|
一楼 |
厨房 |
|
|
10'9" x 10'2" |
|
一楼 |
客厅 |
|
|
13'3" x 14'2" |
|
一楼 |
Eating Area |
|
|
6'8" x 6'6" |
|
一楼 |
两件套卫生间 |
|
|
Measurements not available |
|
一楼 |
餐厅 |
|
|
8'5" x 10'2" |
https://www.realtor.ca/real-estate/27673054/639-louis-toscano-drive-ottawa-avalon


















