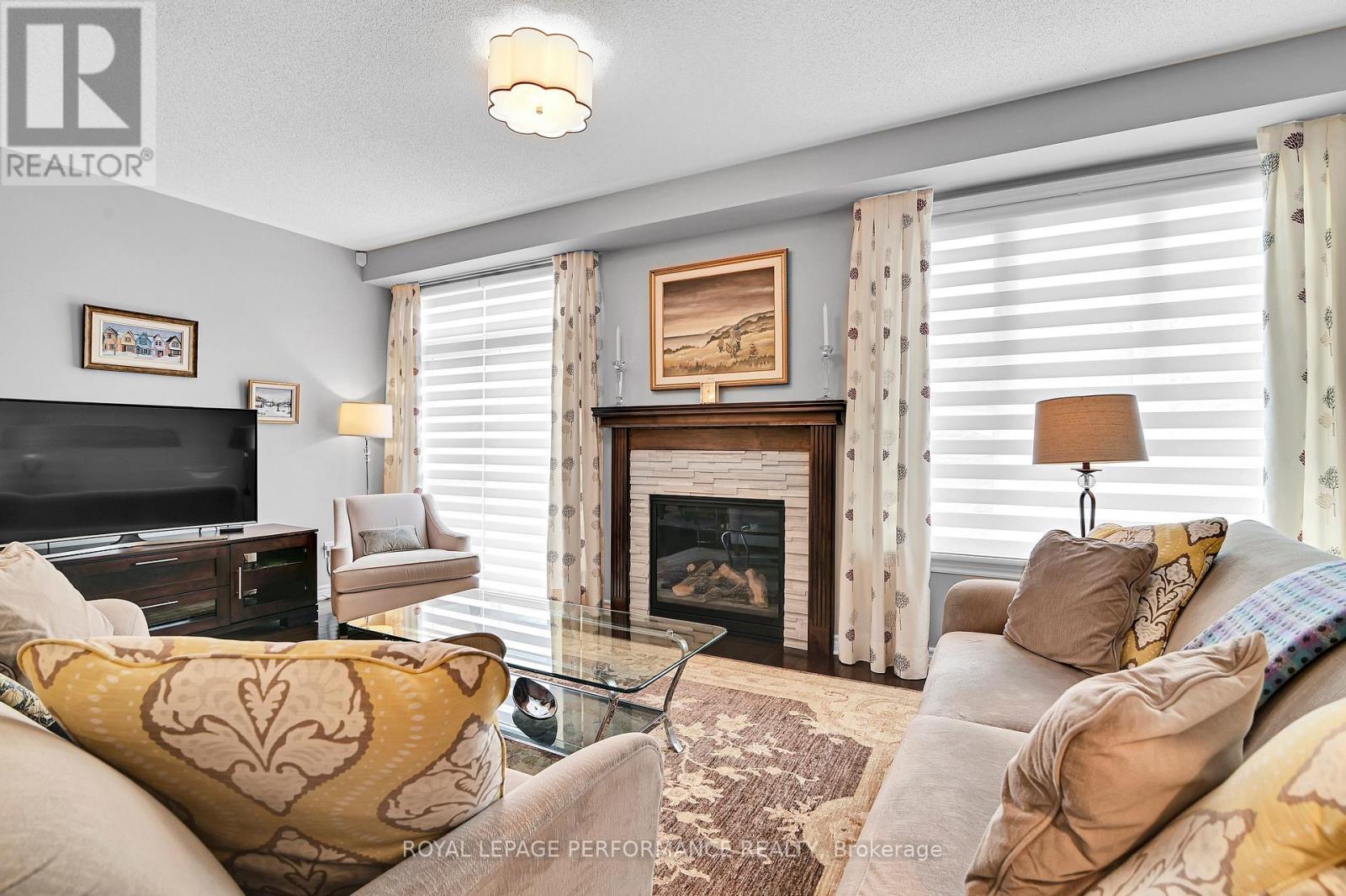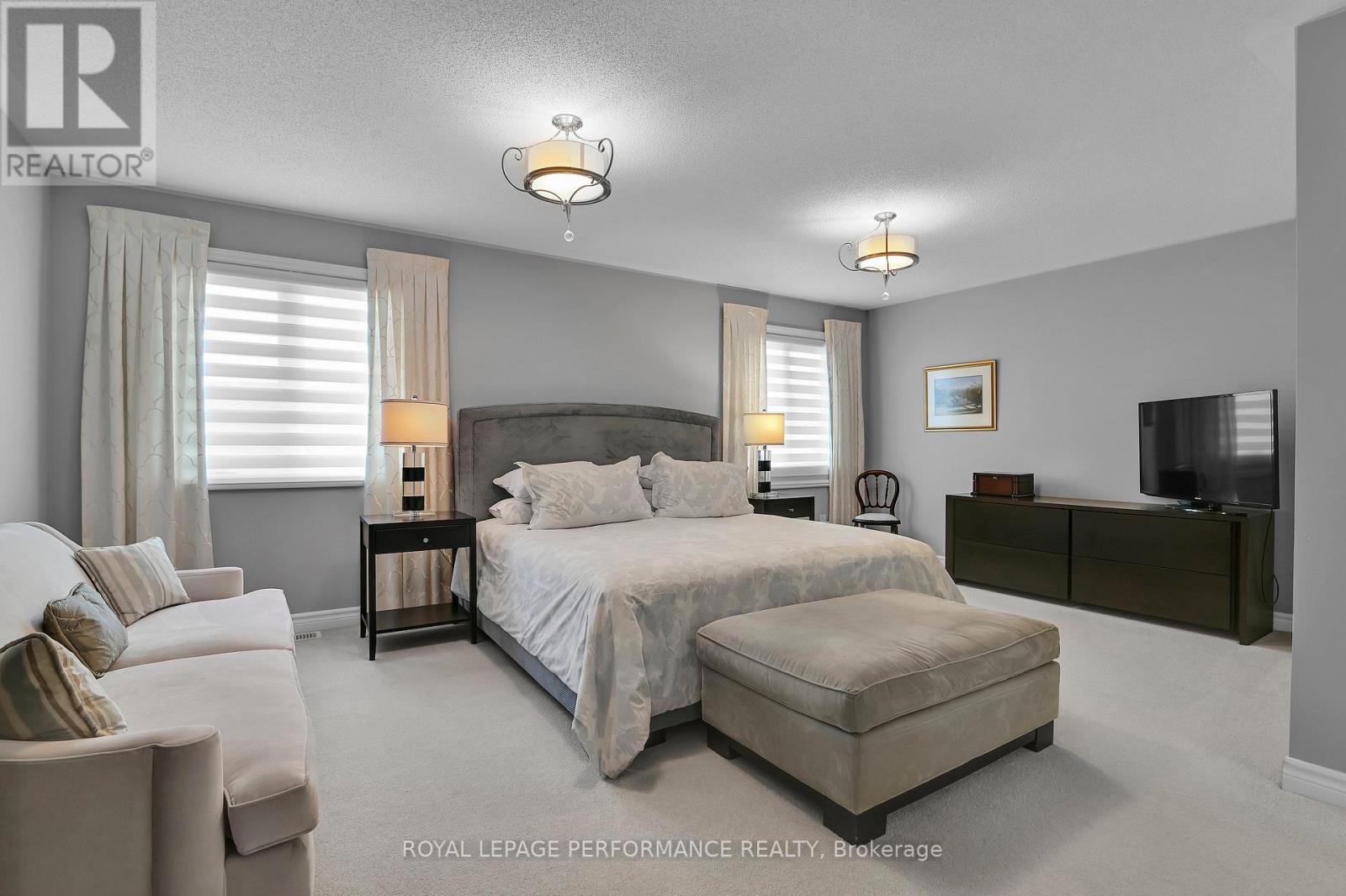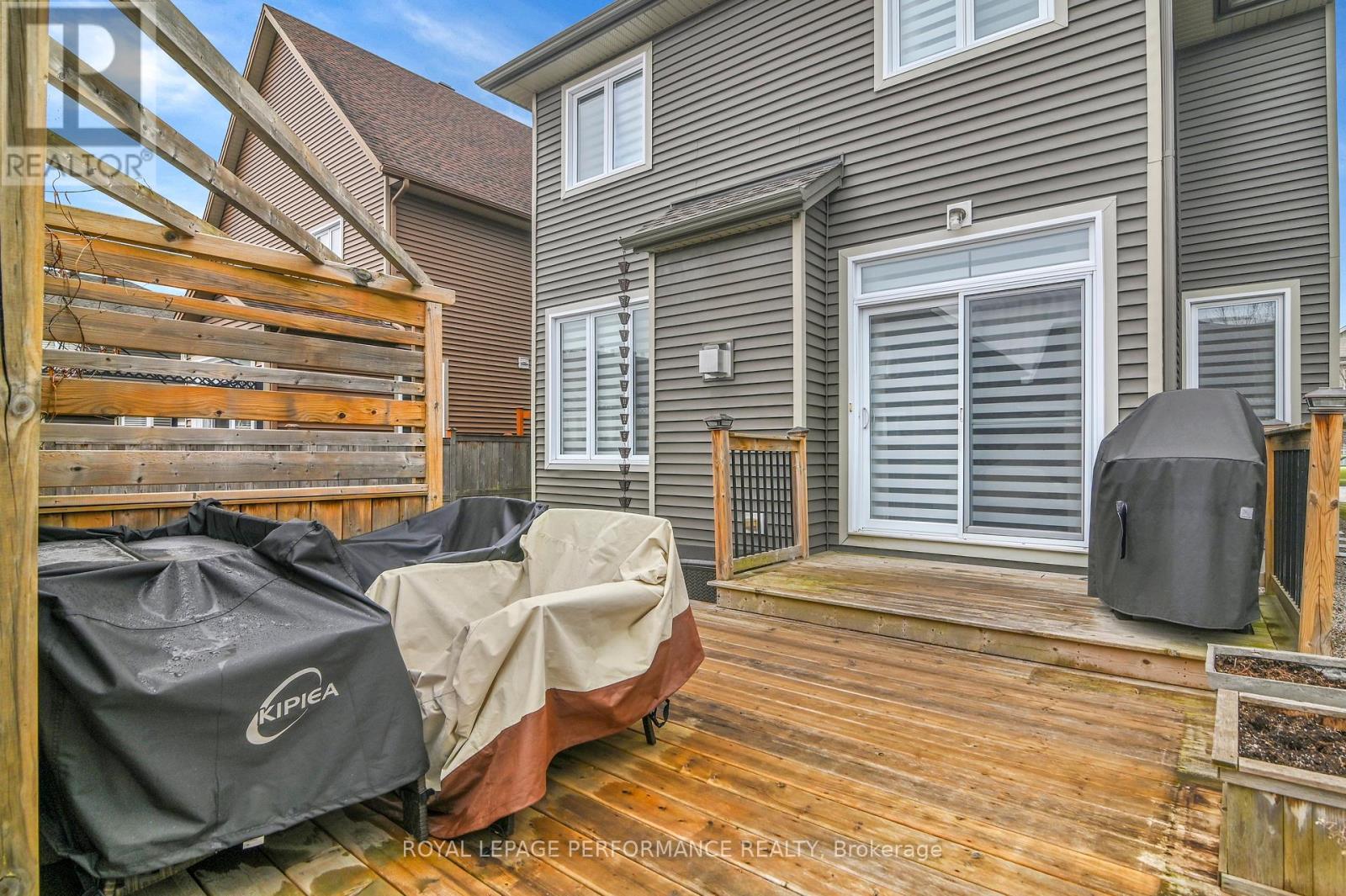3 卧室
3 浴室
2000 - 2500 sqft
壁炉
中央空调, 换气器
风热取暖
$899,900
Impeccably maintained 2200 sq ft Tartan home built in 2014. 9ft ceilings on main level, grand 42'' front door leading to a spacious gracious entry way. Many quality upgrades and improvements very evident in the gorgeous kitchen. Upgrades such as Caesar stone and Cambrian granite counter tops. Upgraded cabinetry: spice drawers, pullouts garbage pull out. High Quality undermount sink, potlighting, waterline for fridge, cabinets to ceiling and more will appeal to the family chef. Highly desirable mudroom with builtins leading to double car garage. Gorgeous gleaming hardwood floors in mint condition. Lovely family room/great room featuring a gas fireplace, custom blinds and sliding doors leading to pretty deck with gas line for BBQ and tasteful landscaping in beautiful yard. The second floor is unique in that all three bedrooms are very large, in particular the primary bedroom which easily fits a king , large furniture and a sofa. The ensuite bath has been customized with a standalone tub, shower with glass doors, beautiful quartz counters and double sinks and a cozy towel warmer, very luxurious! Convenient second floor laundry. Second floor loft functions as a home office. Most light fixtures have been updated. Quality doors and hardware installed. The unfinished basement features a roughed in bathroom with plumbing, framing and wiring all ready to go. 639 Rockrose is a standout you don't see homes in this condition very often. 24 hr irrevocable July 31 possession date. (id:44758)
房源概要
|
MLS® Number
|
X12042970 |
|
房源类型
|
民宅 |
|
社区名字
|
2605 - Blossom Park/Kemp Park/Findlay Creek |
|
总车位
|
4 |
详 情
|
浴室
|
3 |
|
地上卧房
|
3 |
|
总卧房
|
3 |
|
Age
|
6 To 15 Years |
|
赠送家电包括
|
Garage Door Opener Remote(s), Water Meter, Blinds, 洗碗机, 烘干机, Garage Door Opener, Hood 电扇, 炉子, 洗衣机, 冰箱 |
|
地下室进展
|
已完成 |
|
地下室类型
|
N/a (unfinished) |
|
施工种类
|
独立屋 |
|
空调
|
Central Air Conditioning, 换气机 |
|
外墙
|
砖, 乙烯基壁板 |
|
壁炉
|
有 |
|
Fireplace Total
|
1 |
|
地基类型
|
混凝土浇筑 |
|
客人卫生间(不包含洗浴)
|
1 |
|
供暖方式
|
天然气 |
|
供暖类型
|
压力热风 |
|
储存空间
|
2 |
|
内部尺寸
|
2000 - 2500 Sqft |
|
类型
|
独立屋 |
|
设备间
|
市政供水 |
车 位
土地
|
英亩数
|
无 |
|
污水道
|
Sanitary Sewer |
|
土地深度
|
105 Ft |
|
土地宽度
|
38 Ft |
|
不规则大小
|
38 X 105 Ft |
房 间
| 楼 层 |
类 型 |
长 度 |
宽 度 |
面 积 |
|
二楼 |
浴室 |
3.74 m |
3.32 m |
3.74 m x 3.32 m |
|
二楼 |
主卧 |
5.96 m |
5.31 m |
5.96 m x 5.31 m |
|
二楼 |
第二卧房 |
4.59 m |
3.39 m |
4.59 m x 3.39 m |
|
二楼 |
第三卧房 |
3.76 m |
3.03 m |
3.76 m x 3.03 m |
|
二楼 |
Loft |
3.34 m |
2.09 m |
3.34 m x 2.09 m |
|
二楼 |
浴室 |
2.38 m |
2.31 m |
2.38 m x 2.31 m |
|
地下室 |
其它 |
3.02 m |
1.52 m |
3.02 m x 1.52 m |
|
一楼 |
厨房 |
4.44 m |
3.51 m |
4.44 m x 3.51 m |
|
一楼 |
餐厅 |
3.72 m |
3.86 m |
3.72 m x 3.86 m |
|
一楼 |
Mud Room |
2.79 m |
1.72 m |
2.79 m x 1.72 m |
|
一楼 |
大型活动室 |
5.96 m |
3.74 m |
5.96 m x 3.74 m |
https://www.realtor.ca/real-estate/28076911/639-rockrose-way-ottawa-2605-blossom-parkkemp-parkfindlay-creek










































