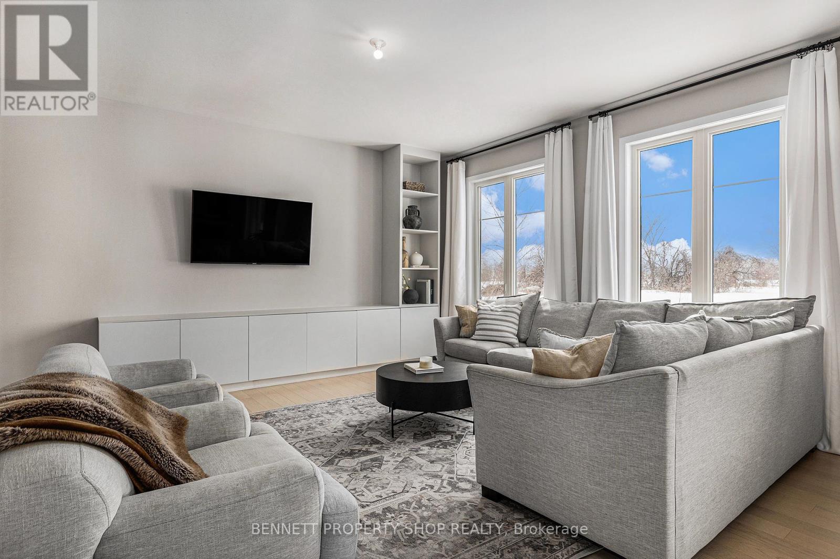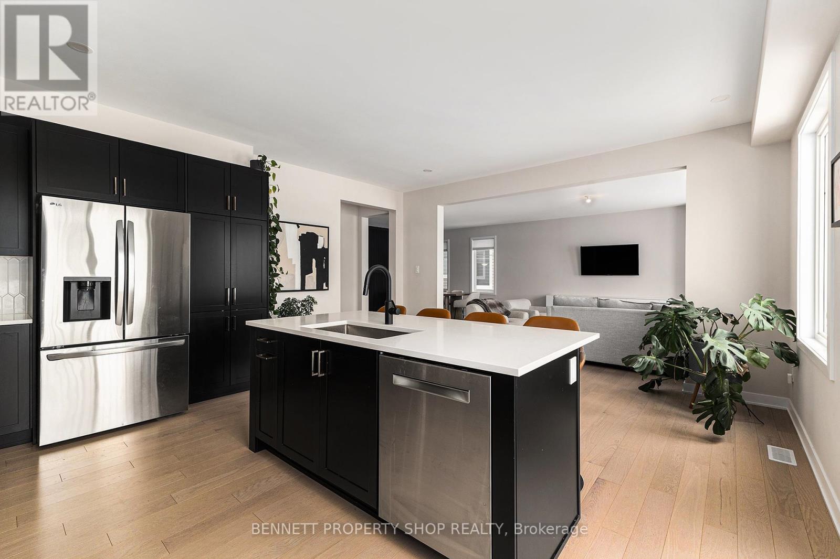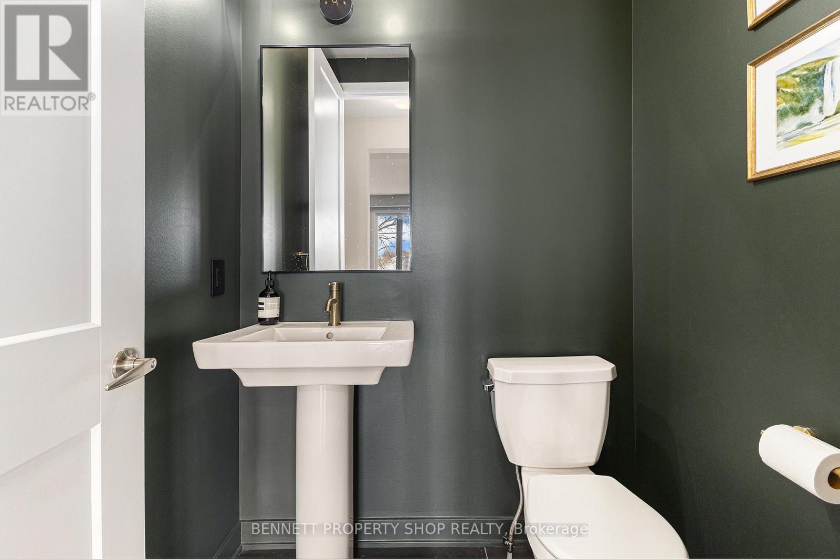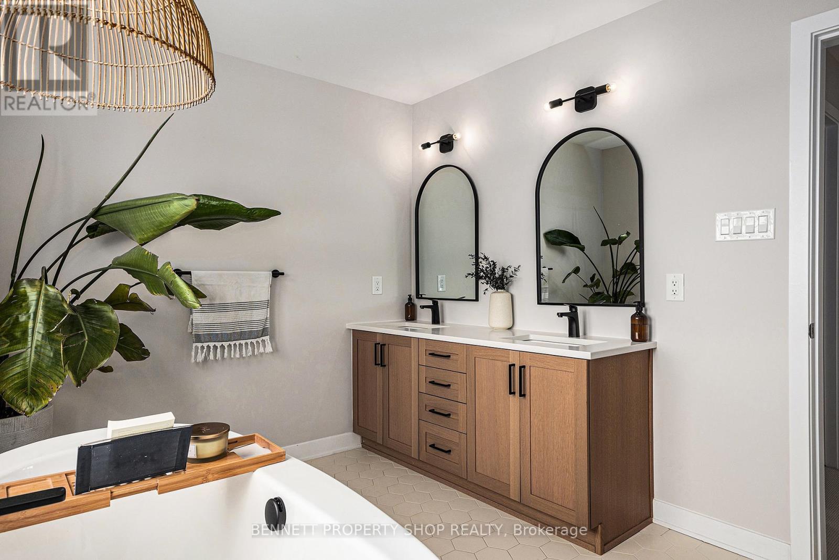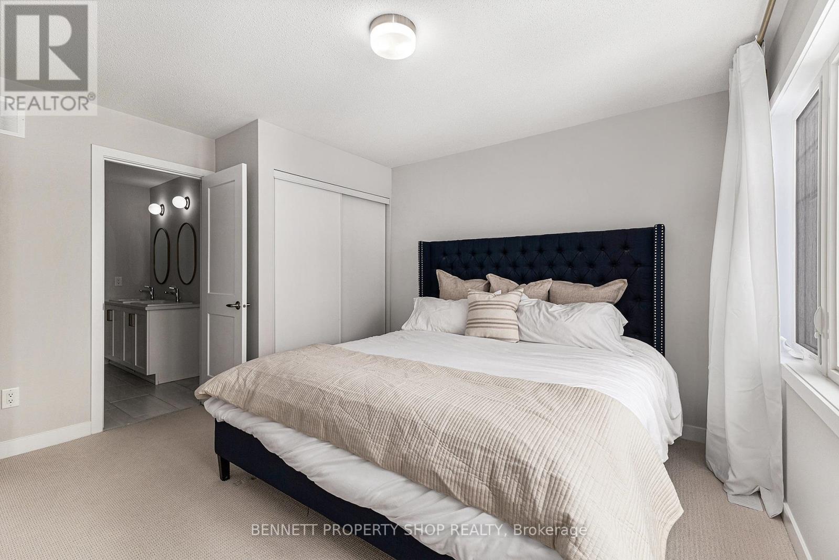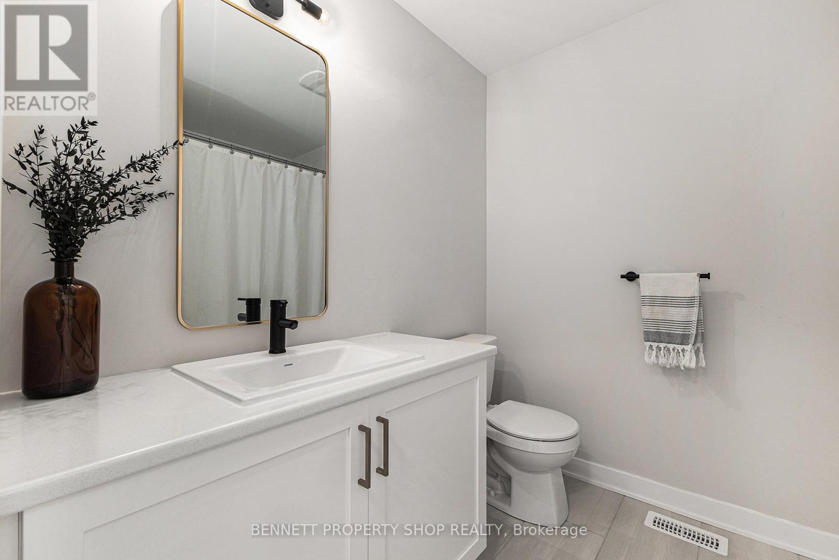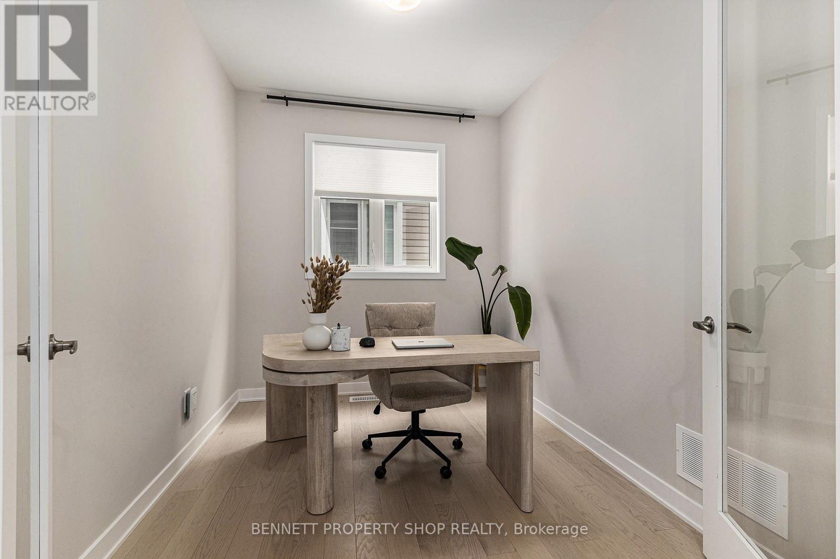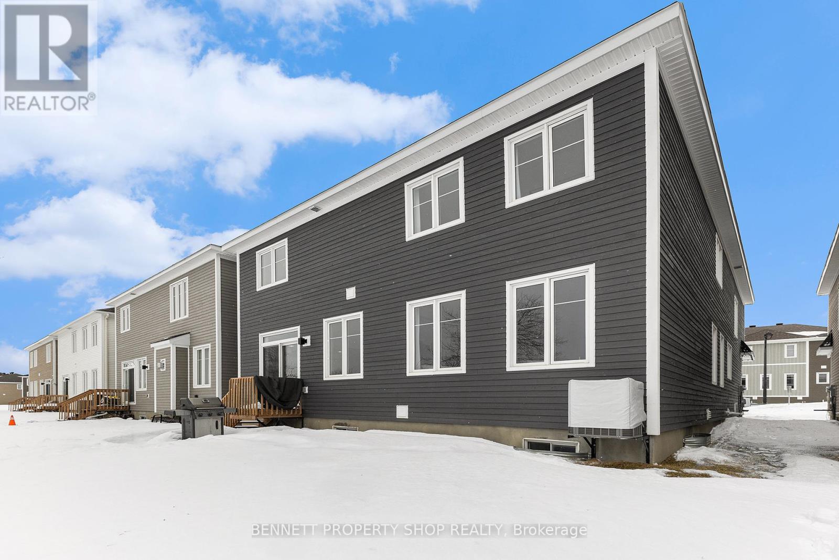4 卧室
4 浴室
3000 - 3500 sqft
壁炉
中央空调
风热取暖
$1,049,000
With no rear neighbors, situated on a quiet crescent steps from Meynell Park, this nearly brand-new home blends modern elegance with family-friendly design. Impeccably appointed, it spans three levels with high-end finishes throughout. The main floor greets you with light hardwood floors flowing under sleek modern lighting. A stunning feature wall adds flair, and the high-end kitchen impresses with top-tier appliances and stylish cabinetry, perfect for cooking and entertaining. A main floor office with French doors provides a serene workspace, complemented by a chic powder room. A Large walk-in closet and custom mudroom can be found off of the entrance from the garage, providing extra space to store Sports Equipment and muddy boots. The upper level boasts four spacious bedrooms and a remarkable three full bathrooms. The primary suite shines with a sophisticated four-piece ensuite, complete with luxurious fixtures for a spa-like retreat. Two of the additional bedrooms share a cleverly designed Jack-and-Jill ensuite, providing convenience and privacy, while the third full bathroom serves the remaining bedroom and guests. A sunlit second-floor den with vaulted ceilings offers a bright, versatile space for relaxation or creativity. A laundry room on this level adds everyday ease. The fully finished basement offers incredible potential, with a spacious area that could become a fifth bedroom while still leaving room for a large den, ideal for kids toys or a cozy hangout. 5 years of Tarion warranty remain! (id:44758)
房源概要
|
MLS® Number
|
X12033329 |
|
房源类型
|
民宅 |
|
社区名字
|
8209 - Goulbourn Twp From Franktown Rd/South To Rideau |
|
总车位
|
6 |
详 情
|
浴室
|
4 |
|
地上卧房
|
4 |
|
总卧房
|
4 |
|
Age
|
0 To 5 Years |
|
赠送家电包括
|
洗碗机, 烘干机, 炉子, 洗衣机, 冰箱 |
|
地下室进展
|
已装修 |
|
地下室类型
|
全完工 |
|
施工种类
|
独立屋 |
|
空调
|
中央空调 |
|
外墙
|
砖, 木头 |
|
壁炉
|
有 |
|
Fireplace Total
|
1 |
|
地基类型
|
混凝土浇筑 |
|
客人卫生间(不包含洗浴)
|
1 |
|
供暖方式
|
天然气 |
|
供暖类型
|
压力热风 |
|
储存空间
|
2 |
|
内部尺寸
|
3000 - 3500 Sqft |
|
类型
|
独立屋 |
|
设备间
|
市政供水 |
车 位
土地
|
英亩数
|
无 |
|
污水道
|
Sanitary Sewer |
|
土地深度
|
27 Ft |
|
土地宽度
|
12 Ft ,9 In |
|
不规则大小
|
12.8 X 27 Ft |
房 间
| 楼 层 |
类 型 |
长 度 |
宽 度 |
面 积 |
|
二楼 |
第三卧房 |
4.27 m |
3.73 m |
4.27 m x 3.73 m |
|
二楼 |
浴室 |
2.48 m |
2.58 m |
2.48 m x 2.58 m |
|
二楼 |
Bedroom 4 |
3.51 m |
3.87 m |
3.51 m x 3.87 m |
|
二楼 |
家庭房 |
4.61 m |
5.15 m |
4.61 m x 5.15 m |
|
二楼 |
浴室 |
2.05 m |
2.52 m |
2.05 m x 2.52 m |
|
二楼 |
主卧 |
6.1 m |
5.93 m |
6.1 m x 5.93 m |
|
二楼 |
浴室 |
4.38 m |
3.02 m |
4.38 m x 3.02 m |
|
二楼 |
洗衣房 |
2.56 m |
1.89 m |
2.56 m x 1.89 m |
|
二楼 |
第二卧房 |
3.9 m |
4.14 m |
3.9 m x 4.14 m |
|
Lower Level |
娱乐,游戏房 |
9.97 m |
7.2 m |
9.97 m x 7.2 m |
|
Lower Level |
其它 |
3.96 m |
2.78 m |
3.96 m x 2.78 m |
|
Lower Level |
其它 |
1.51 m |
2.78 m |
1.51 m x 2.78 m |
|
Lower Level |
设备间 |
2.56 m |
4.19 m |
2.56 m x 4.19 m |
|
Lower Level |
其它 |
4.3 m |
1.38 m |
4.3 m x 1.38 m |
|
一楼 |
门厅 |
3.3 m |
6.56 m |
3.3 m x 6.56 m |
|
一楼 |
餐厅 |
4.61 m |
3.55 m |
4.61 m x 3.55 m |
|
一楼 |
客厅 |
4.61 m |
4.97 m |
4.61 m x 4.97 m |
|
一楼 |
厨房 |
5.87 m |
4.87 m |
5.87 m x 4.87 m |
|
一楼 |
其它 |
2.2 m |
2.86 m |
2.2 m x 2.86 m |
设备间
https://www.realtor.ca/real-estate/28055721/639-terrier-circle-ottawa-8209-goulbourn-twp-from-franktown-rdsouth-to-rideau






