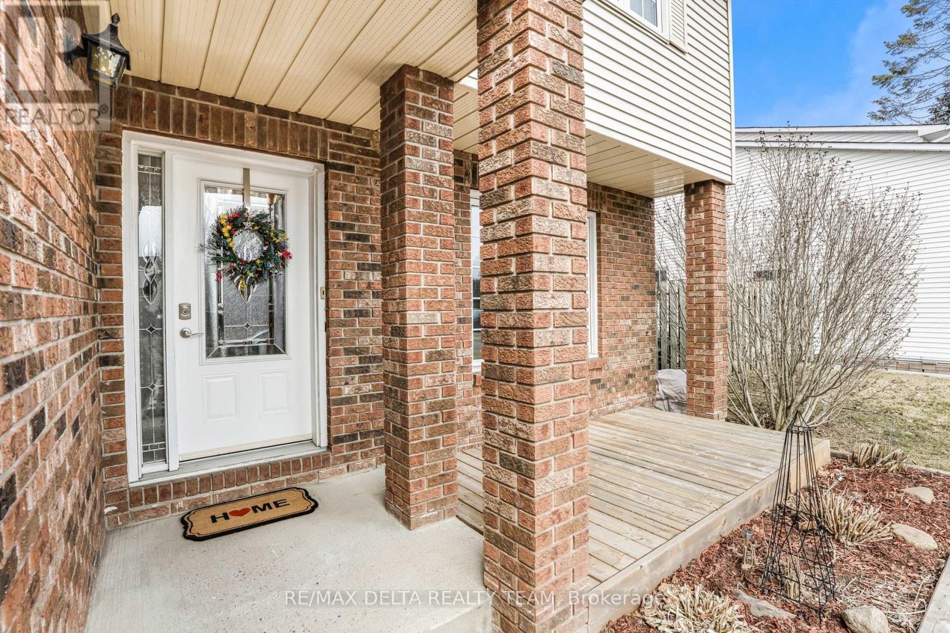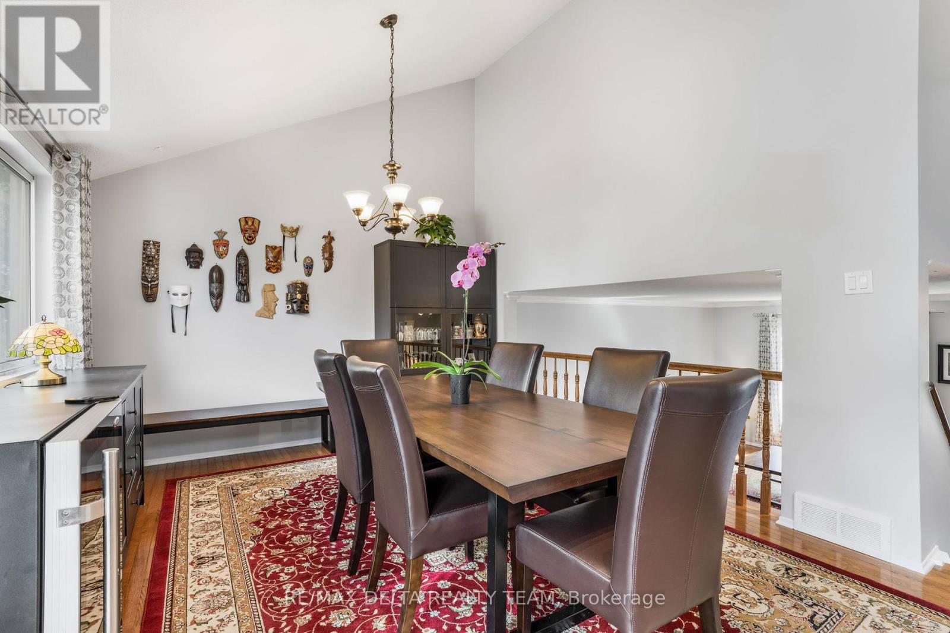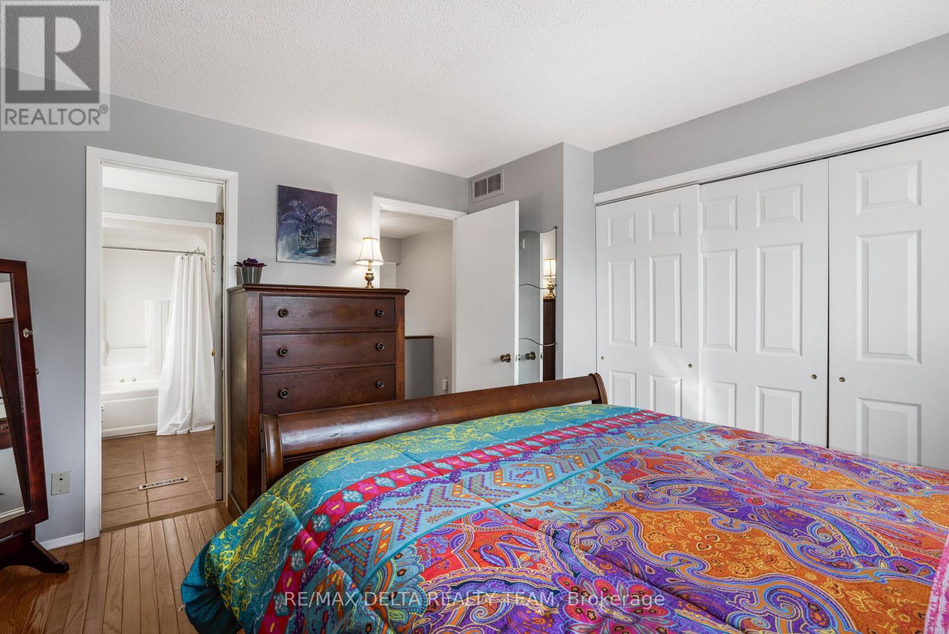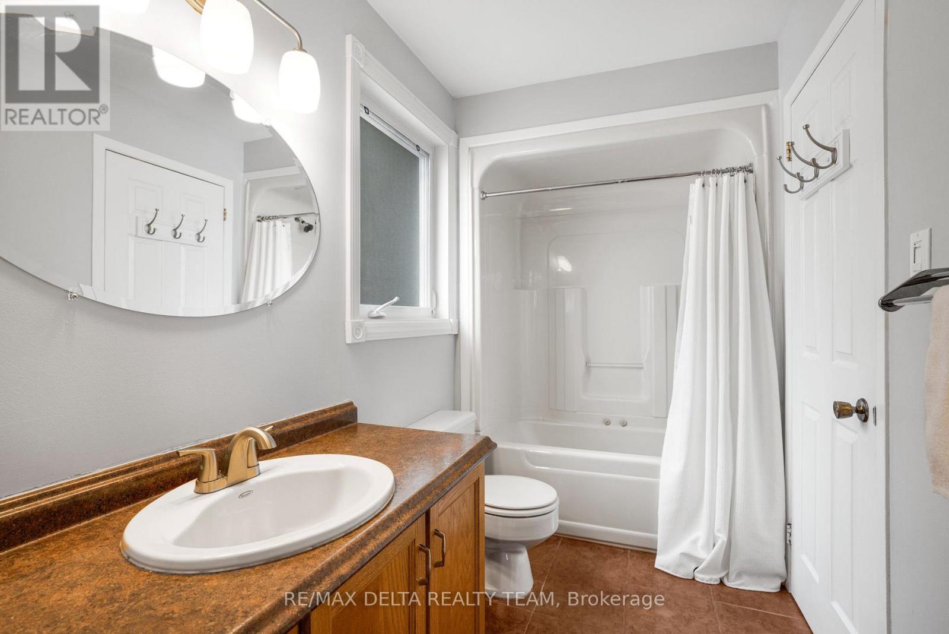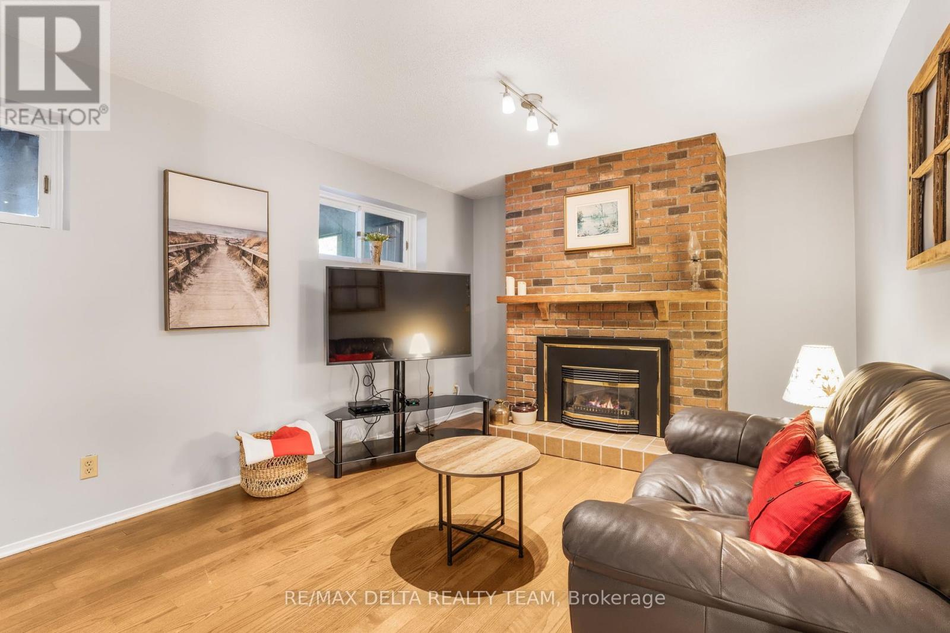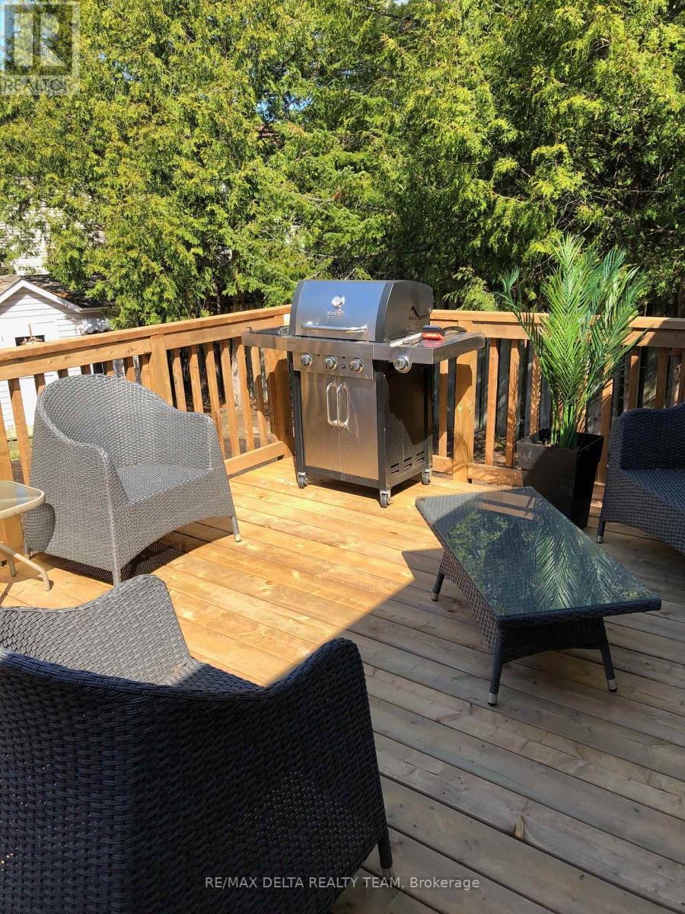3 卧室
2 浴室
1100 - 1500 sqft
壁炉
中央空调
风热取暖
$699,900
Welcome to 6399 Viseneau Dr, a gorgeous 3 bed, 1.5 bath home nestled on a pie-shaped lot in the heart of Orleans. This home boasts hardwood floors and plenty of natural light among its spacious layout. Upon entry, this home's foyer greets you, leading you to the formal living room, complete with an electric fireplace. Up the stairs, you'll find the dining rooms and eat-in kitchen with a breakfast bar and oak cabinets, dining room, as well as patio doors leading to the deck and fully fenced yard. The upper level features a large primary room with wall to wall closets and cheater door to the full bath. The 2nd floor is completed by 2 additional bedrooms. The lower level showcases a sizable family room with a gas fireplace and laundry room. Steps from Barrington park, quick walk to groceries and minutes to shopping, recreation and the 174 as well as future LRT Stops. (id:44758)
房源概要
|
MLS® Number
|
X12050437 |
|
房源类型
|
民宅 |
|
社区名字
|
2010 - Chateauneuf |
|
附近的便利设施
|
公园, 公共交通 |
|
设备类型
|
热水器 - Gas |
|
特征
|
Irregular Lot Size |
|
总车位
|
4 |
|
租赁设备类型
|
热水器 - Gas |
|
结构
|
Deck, 棚 |
详 情
|
浴室
|
2 |
|
地上卧房
|
3 |
|
总卧房
|
3 |
|
公寓设施
|
Fireplace(s) |
|
赠送家电包括
|
Garage Door Opener Remote(s), 洗碗机, 烘干机, Garage Door Opener, Hood 电扇, 炉子, 洗衣机, 窗帘, 冰箱 |
|
地下室进展
|
已装修 |
|
地下室类型
|
全完工 |
|
施工种类
|
独立屋 |
|
空调
|
中央空调 |
|
外墙
|
砖, 乙烯基壁板 |
|
壁炉
|
有 |
|
Fireplace Total
|
2 |
|
地基类型
|
混凝土 |
|
客人卫生间(不包含洗浴)
|
1 |
|
供暖方式
|
天然气 |
|
供暖类型
|
压力热风 |
|
储存空间
|
2 |
|
内部尺寸
|
1100 - 1500 Sqft |
|
类型
|
独立屋 |
|
设备间
|
市政供水 |
车 位
土地
|
英亩数
|
无 |
|
土地便利设施
|
公园, 公共交通 |
|
污水道
|
Sanitary Sewer |
|
土地深度
|
130 Ft ,1 In |
|
土地宽度
|
44 Ft ,4 In |
|
不规则大小
|
44.4 X 130.1 Ft |
|
规划描述
|
住宅 |
房 间
| 楼 层 |
类 型 |
长 度 |
宽 度 |
面 积 |
|
二楼 |
主卧 |
3.65 m |
3.98 m |
3.65 m x 3.98 m |
|
二楼 |
第二卧房 |
2.79 m |
2.99 m |
2.79 m x 2.99 m |
|
二楼 |
第三卧房 |
2.79 m |
2.99 m |
2.79 m x 2.99 m |
|
地下室 |
家庭房 |
6.29 m |
3.5 m |
6.29 m x 3.5 m |
|
一楼 |
客厅 |
3.68 m |
5 m |
3.68 m x 5 m |
|
一楼 |
餐厅 |
3.6 m |
3.2 m |
3.6 m x 3.2 m |
|
一楼 |
厨房 |
3.17 m |
3.68 m |
3.17 m x 3.68 m |
https://www.realtor.ca/real-estate/28094327/6399-viseneau-drive-ottawa-2010-chateauneuf




