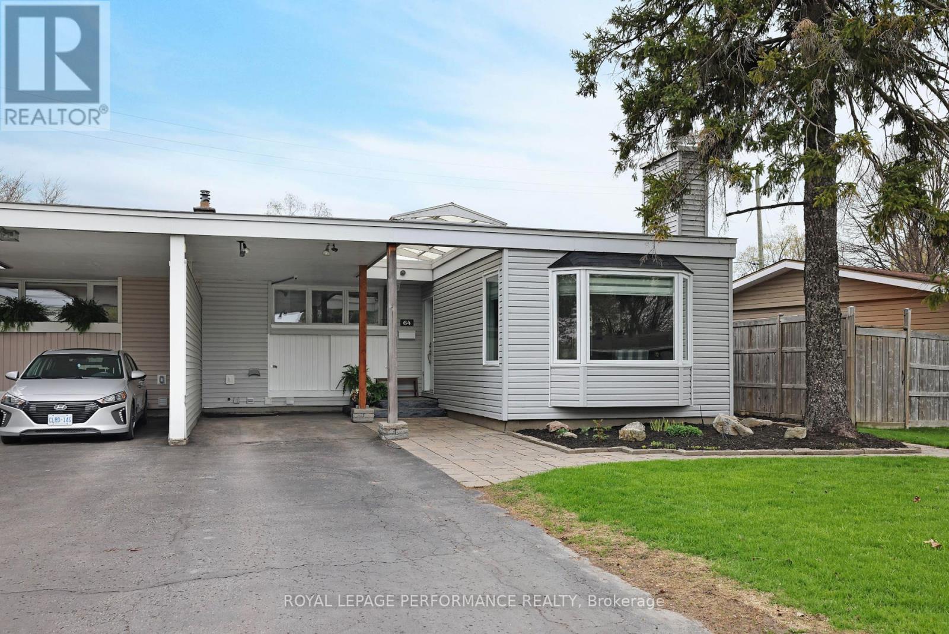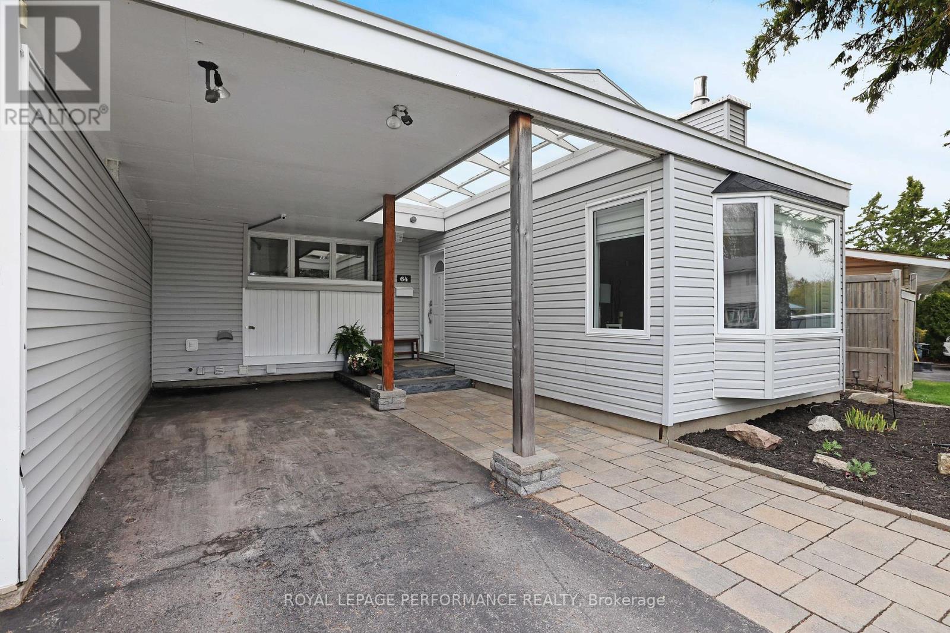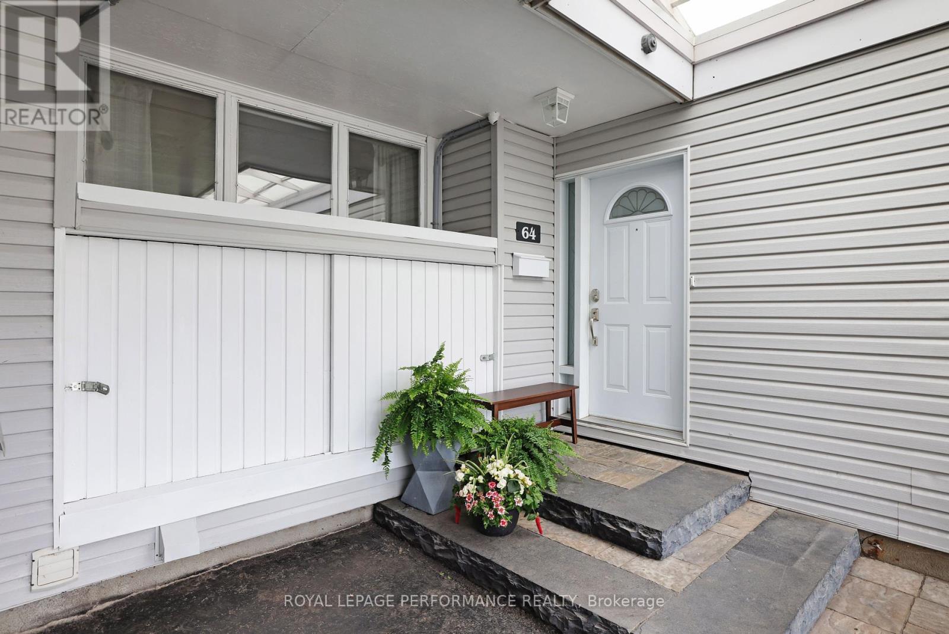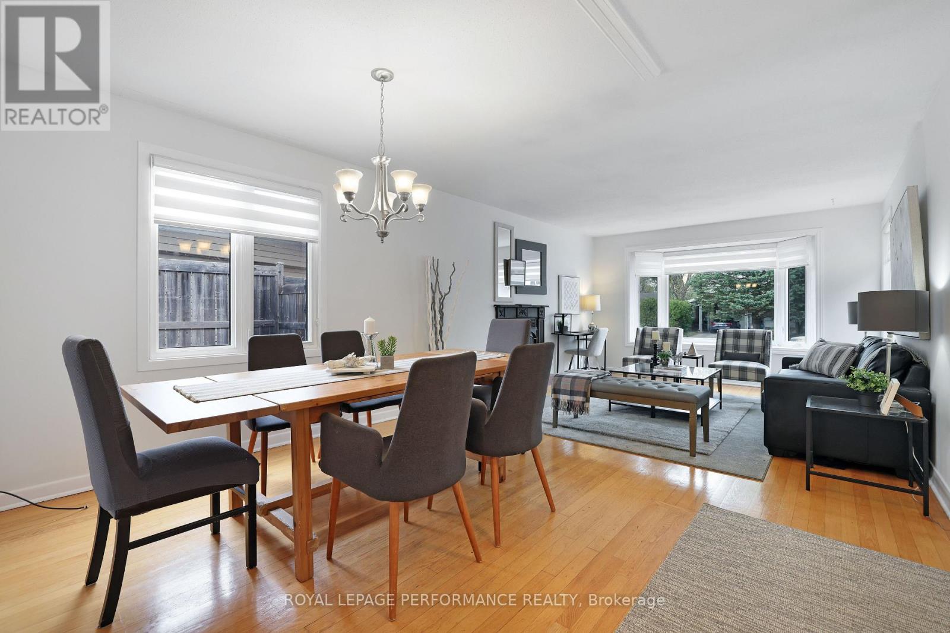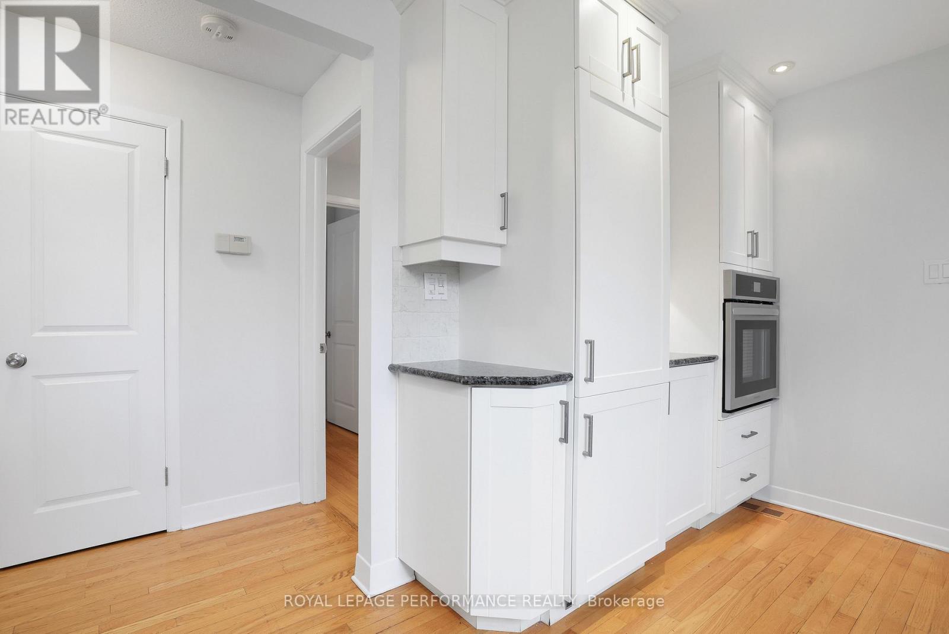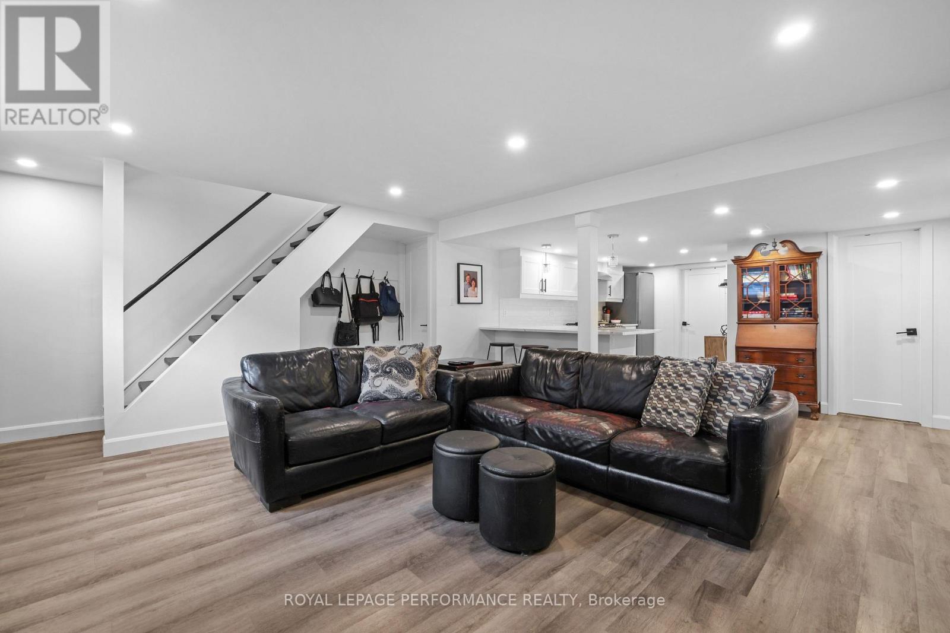5 卧室
3 浴室
1100 - 1500 sqft
平房
壁炉
中央空调
风热取暖
$649,900
Open house cancelled for Saturday. Don't let the outside deceive you, this is a very spacious semi detached in a desirable, mature neighbourhood...Crystal Beach. An easy jaunt to Andrew Haydon Park, Nepean Sailing club, Crystal Beach, Canadian Trail walking/cycling paths and 2 km to DND. Live comfortably on the main floor with three bedroom, 2 bathrooms with heated floors, a sun filled living and dining room with custom blinds, a kitchen with an abundance of counter and cupboard space and main floor laundry. Upgrades to the lower level in 2021 created a a self-contained In-law suite with it's own side entrance, a modern kitchen with breakfast bar, quartz counters and black granite sink, 2 bedrooms, a bathroom with sliding glass shower doors, 2 proper egress windows and laundry. Ideal for a multi-generational family or an ideal space for teens to hang out. The landscaped front and back yard boasts perennial plants, interlocking brick paths and patio, a gazebo, storage shed and fully fenced. A perfect oasis. The carport and lane boast 3 parking spaces. Furnace and A/C 2019, membrane roof 2012, cook top 2024, wall oven 2025, repainted on main floor 2025, stainless streel appliances on lower level including gas stove 2021. Quick drive to DND, Bayshore Shopping Centre, Kanata High Tech Hub, The Queensway and Western Parkway. 36 hour irrevocable on all offers. (id:44758)
房源概要
|
MLS® Number
|
X12129048 |
|
房源类型
|
民宅 |
|
社区名字
|
7002 - Crystal Beach |
|
附近的便利设施
|
码头, 公园, 公共交通, 学校 |
|
设备类型
|
热水器 |
|
特征
|
Flat Site, Conservation/green Belt, Lane, 无地毯, Gazebo, 亲戚套间 |
|
总车位
|
3 |
|
租赁设备类型
|
热水器 |
|
结构
|
Patio(s), 棚 |
详 情
|
浴室
|
3 |
|
地上卧房
|
3 |
|
地下卧室
|
2 |
|
总卧房
|
5 |
|
公寓设施
|
Fireplace(s) |
|
赠送家电包括
|
烤箱 - Built-in, Range, Cooktop, 洗碗机, 烘干机, Freezer, Hood 电扇, 微波炉, 烤箱, 炉子, Two 洗衣机s, Two 冰箱s |
|
建筑风格
|
平房 |
|
地下室功能
|
Separate Entrance |
|
地下室类型
|
Full |
|
施工种类
|
Semi-detached |
|
空调
|
中央空调 |
|
外墙
|
乙烯基壁板, 灰泥 |
|
壁炉
|
有 |
|
Fireplace Total
|
2 |
|
Flooring Type
|
Hardwood, Vinyl, Ceramic |
|
地基类型
|
混凝土浇筑 |
|
客人卫生间(不包含洗浴)
|
1 |
|
供暖方式
|
天然气 |
|
供暖类型
|
压力热风 |
|
储存空间
|
1 |
|
内部尺寸
|
1100 - 1500 Sqft |
|
类型
|
独立屋 |
|
设备间
|
市政供水 |
车 位
土地
|
英亩数
|
无 |
|
围栏类型
|
Fully Fenced |
|
土地便利设施
|
码头, 公园, 公共交通, 学校 |
|
污水道
|
Sanitary Sewer |
|
土地深度
|
98 Ft ,10 In |
|
土地宽度
|
37 Ft ,6 In |
|
不规则大小
|
37.5 X 98.9 Ft |
|
地表水
|
River/stream |
房 间
| 楼 层 |
类 型 |
长 度 |
宽 度 |
面 积 |
|
Lower Level |
卧室 |
4.87 m |
3.32 m |
4.87 m x 3.32 m |
|
Lower Level |
卧室 |
2.78 m |
3.29 m |
2.78 m x 3.29 m |
|
Lower Level |
浴室 |
2.31 m |
1.86 m |
2.31 m x 1.86 m |
|
Lower Level |
设备间 |
4.17 m |
3.1 m |
4.17 m x 3.1 m |
|
Lower Level |
客厅 |
4.36 m |
4.42 m |
4.36 m x 4.42 m |
|
Lower Level |
厨房 |
4.42 m |
3.99 m |
4.42 m x 3.99 m |
|
一楼 |
客厅 |
4.72 m |
3.81 m |
4.72 m x 3.81 m |
|
一楼 |
餐厅 |
2.77 m |
3.81 m |
2.77 m x 3.81 m |
|
一楼 |
厨房 |
3.99 m |
2.83 m |
3.99 m x 2.83 m |
|
一楼 |
主卧 |
4.2 m |
3.16 m |
4.2 m x 3.16 m |
|
一楼 |
卧室 |
4.14 m |
2.71 m |
4.14 m x 2.71 m |
|
一楼 |
卧室 |
2.65 m |
3.54 m |
2.65 m x 3.54 m |
|
一楼 |
浴室 |
1.89 m |
0.944 m |
1.89 m x 0.944 m |
|
一楼 |
浴室 |
2.59 m |
1.86 m |
2.59 m x 1.86 m |
https://www.realtor.ca/real-estate/28270461/64-crystal-beach-drive-ottawa-7002-crystal-beach


