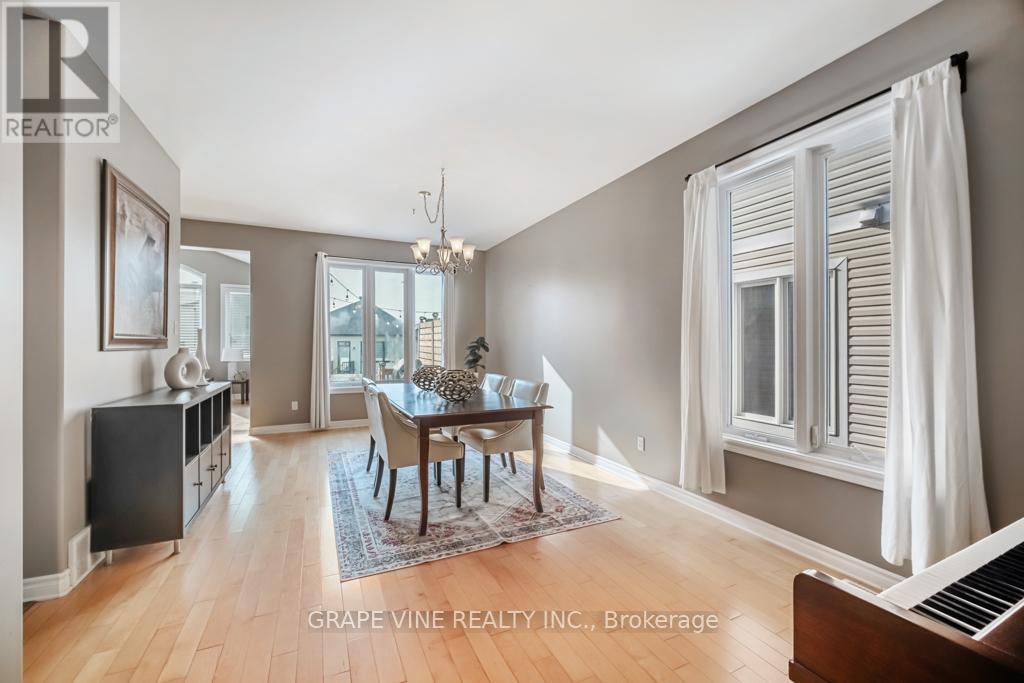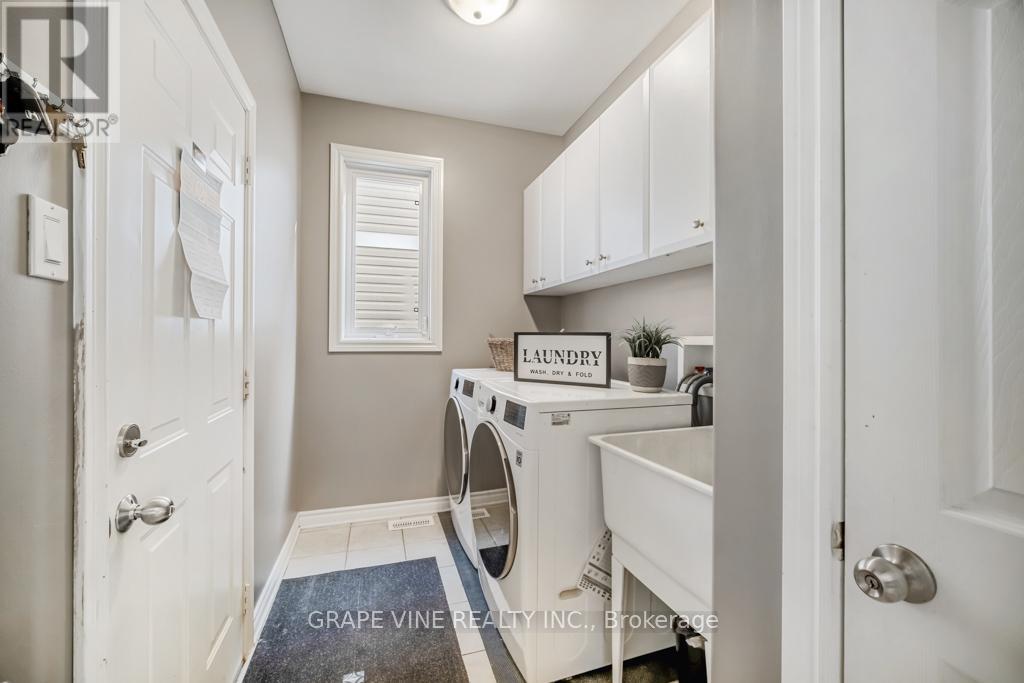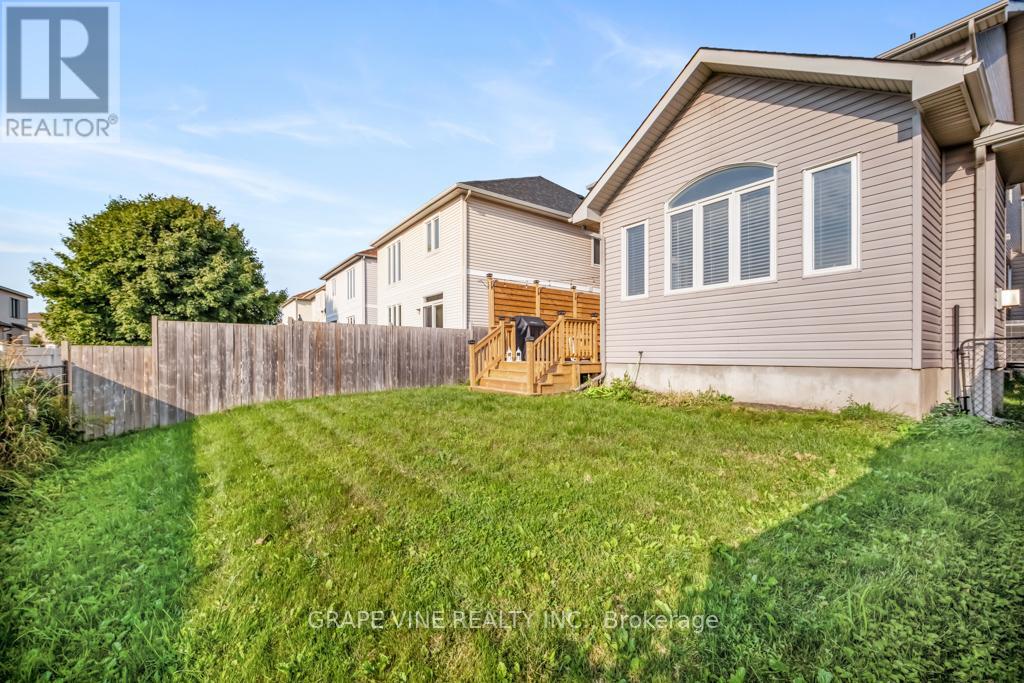4 卧室
3 浴室
壁炉
中央空调
风热取暖
$829,000
Terrific 4 bedroom, 2.5 bath beautiful home steps from a park and 2 schools. Large entrance foyer, main floor laundry room with door to the garage. The combined LR/DR has hardwood, as does the family room with gas FP, peaked ceiling and patio door to a fenced yard with recently built deck. The kitchen overlooks the family room and features s/s fridge and stove, ceramic floor, under counter lighting and loads of cabinet space. There are several pot lights on the main floor although there is plenty of natural light due to the huge family room window and patio door. The 2nd floor is home to 4 bedrooms. The highlight is the large primary with a W/I closet and a 5 pc. ensuite incl. Jacuzzi tub. The secondary bedrooms share the 2nd full bathroom. Upgraded laminate flooring (no carpeting). Huge, well finished rec room which adds loads of additional living space + multiple storage rooms. Roof 2019, AC 2020, furnace 2021. Two elementary schools within walking distance, park across the road. (id:44758)
房源概要
|
MLS® Number
|
X12024542 |
|
房源类型
|
民宅 |
|
社区名字
|
8203 - Stittsville (South) |
|
附近的便利设施
|
公共交通, 学校, 公园 |
|
设备类型
|
热水器 |
|
总车位
|
6 |
|
租赁设备类型
|
热水器 |
|
结构
|
Deck |
详 情
|
浴室
|
3 |
|
地上卧房
|
4 |
|
总卧房
|
4 |
|
赠送家电包括
|
Garage Door Opener Remote(s) |
|
地下室进展
|
已装修 |
|
地下室类型
|
N/a (finished) |
|
施工种类
|
独立屋 |
|
空调
|
中央空调 |
|
外墙
|
石, 灰泥 |
|
壁炉
|
有 |
|
地基类型
|
混凝土 |
|
供暖方式
|
天然气 |
|
供暖类型
|
压力热风 |
|
储存空间
|
2 |
|
类型
|
独立屋 |
|
设备间
|
市政供水 |
车 位
土地
|
英亩数
|
无 |
|
围栏类型
|
Fenced Yard |
|
土地便利设施
|
公共交通, 学校, 公园 |
|
污水道
|
Sanitary Sewer |
|
土地深度
|
114 Ft ,9 In |
|
土地宽度
|
33 Ft ,10 In |
|
不规则大小
|
33.89 X 114.83 Ft |
房 间
| 楼 层 |
类 型 |
长 度 |
宽 度 |
面 积 |
|
二楼 |
主卧 |
4.72 m |
4.54 m |
4.72 m x 4.54 m |
|
二楼 |
卧室 |
3.98 m |
4.44 m |
3.98 m x 4.44 m |
|
二楼 |
卧室 |
3.35 m |
3.7 m |
3.35 m x 3.7 m |
|
地下室 |
娱乐,游戏房 |
7.31 m |
6.19 m |
7.31 m x 6.19 m |
|
一楼 |
客厅 |
3.65 m |
6.7 m |
3.65 m x 6.7 m |
|
一楼 |
厨房 |
3.4 m |
3.22 m |
3.4 m x 3.22 m |
|
一楼 |
家庭房 |
4.26 m |
4.57 m |
4.26 m x 4.57 m |
|
一楼 |
餐厅 |
3.96 m |
2.92 m |
3.96 m x 2.92 m |
https://www.realtor.ca/real-estate/28035852/64-hartsmere-drive-ottawa-8203-stittsville-south



































