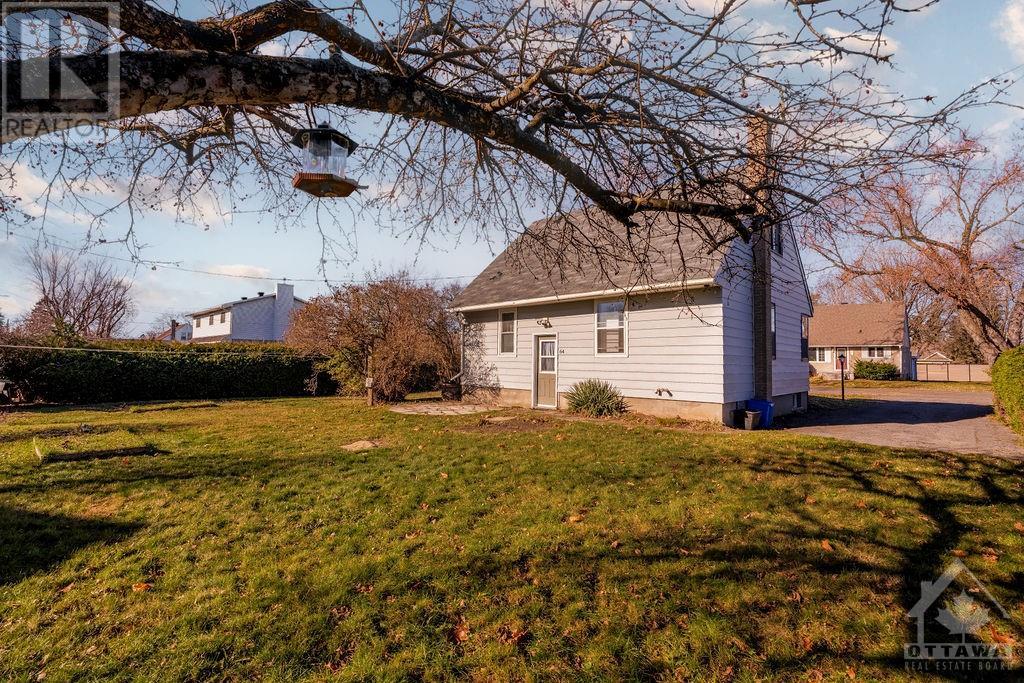3 卧室
2 浴室
None
风热取暖
$2,800 Monthly
Welcome to this charming 3-bedroom detached home situated on a spacious corner lot! Featuring a private, hedge-lined yard, this property offers both tranquility and privacy in a prime location. The home boasts beautiful hardwood floors throughout, enhancing its cozy and inviting feel. Recently freshly painted, it’s move-in ready and perfect for any lifestyle. Enjoy the convenience of being close to the airport, Algonquin College, shopping, dining, parks, schools, public transit, and much more! Whether you’re looking for easy access to amenities or a peaceful place to call home, this one has it all. Don’t miss out on this rare find—schedule your showing today! (id:44758)
房源概要
|
MLS® Number
|
1420624 |
|
房源类型
|
民宅 |
|
临近地区
|
St. Claire Gardens |
|
附近的便利设施
|
公共交通, Recreation Nearby, 购物 |
|
特征
|
Corner Site |
|
总车位
|
3 |
详 情
|
浴室
|
2 |
|
地上卧房
|
3 |
|
总卧房
|
3 |
|
公寓设施
|
Laundry - In Suite |
|
赠送家电包括
|
冰箱, 洗碗机, 烘干机, 微波炉 Range Hood Combo, 炉子, 洗衣机 |
|
地下室进展
|
部分完成 |
|
地下室类型
|
全部完成 |
|
施工日期
|
1951 |
|
施工种类
|
独立屋 |
|
空调
|
没有 |
|
外墙
|
Siding |
|
Flooring Type
|
Mixed Flooring, Hardwood, Laminate |
|
供暖方式
|
天然气 |
|
供暖类型
|
压力热风 |
|
类型
|
独立屋 |
|
设备间
|
市政供水 |
车 位
土地
|
英亩数
|
无 |
|
土地便利设施
|
公共交通, Recreation Nearby, 购物 |
|
污水道
|
城市污水处理系统 |
|
土地深度
|
89 Ft ,11 In |
|
土地宽度
|
99 Ft ,10 In |
|
不规则大小
|
99.81 Ft X 89.89 Ft |
|
规划描述
|
住宅 |
房 间
| 楼 层 |
类 型 |
长 度 |
宽 度 |
面 积 |
|
二楼 |
卧室 |
|
|
10'3" x 13'11" |
|
二楼 |
卧室 |
|
|
9'8" x 13'11" |
|
地下室 |
家庭房 |
|
|
17'3" x 16'10" |
|
地下室 |
三件套卫生间 |
|
|
4'0" x 10'6" |
|
地下室 |
洗衣房 |
|
|
9'4" x 11'4" |
|
地下室 |
设备间 |
|
|
9'6" x 10'9" |
|
一楼 |
厨房 |
|
|
9'9" x 9'6" |
|
一楼 |
餐厅 |
|
|
9'5" x 8'1" |
|
一楼 |
客厅 |
|
|
17'7" x 11'11" |
|
一楼 |
卧室 |
|
|
10'3" x 11'10" |
|
一楼 |
四件套浴室 |
|
|
9'9" x 5'5" |
https://www.realtor.ca/real-estate/27660413/64-tower-road-ottawa-st-claire-gardens
































