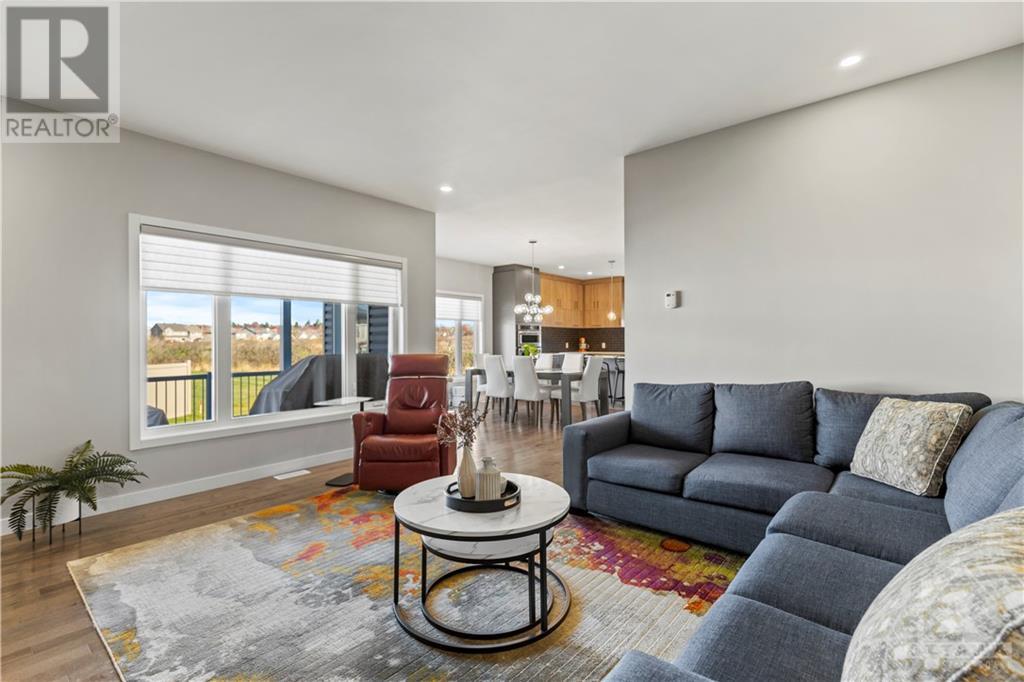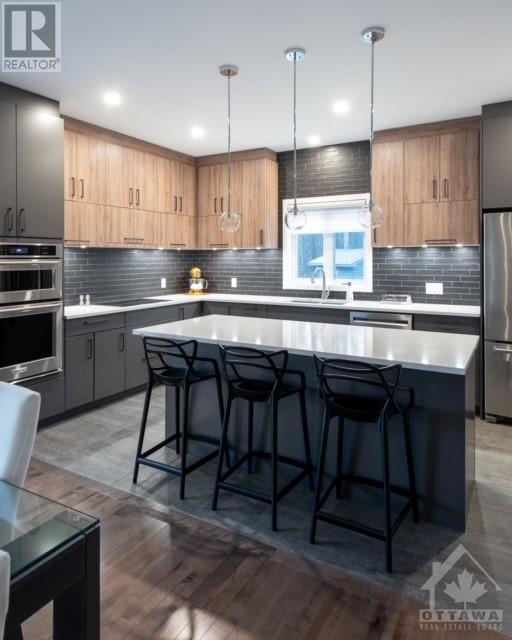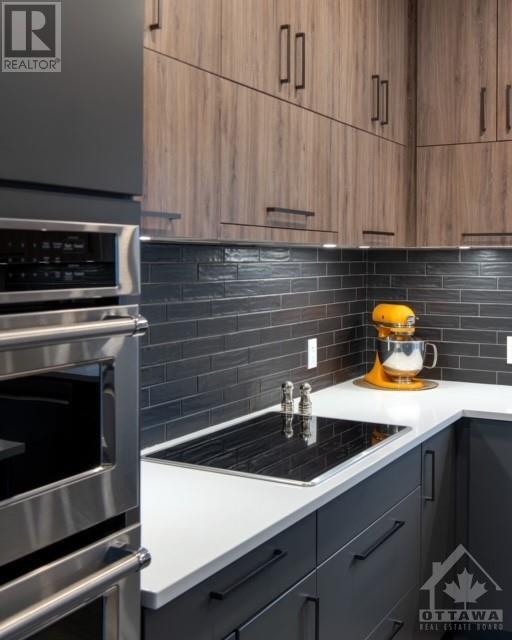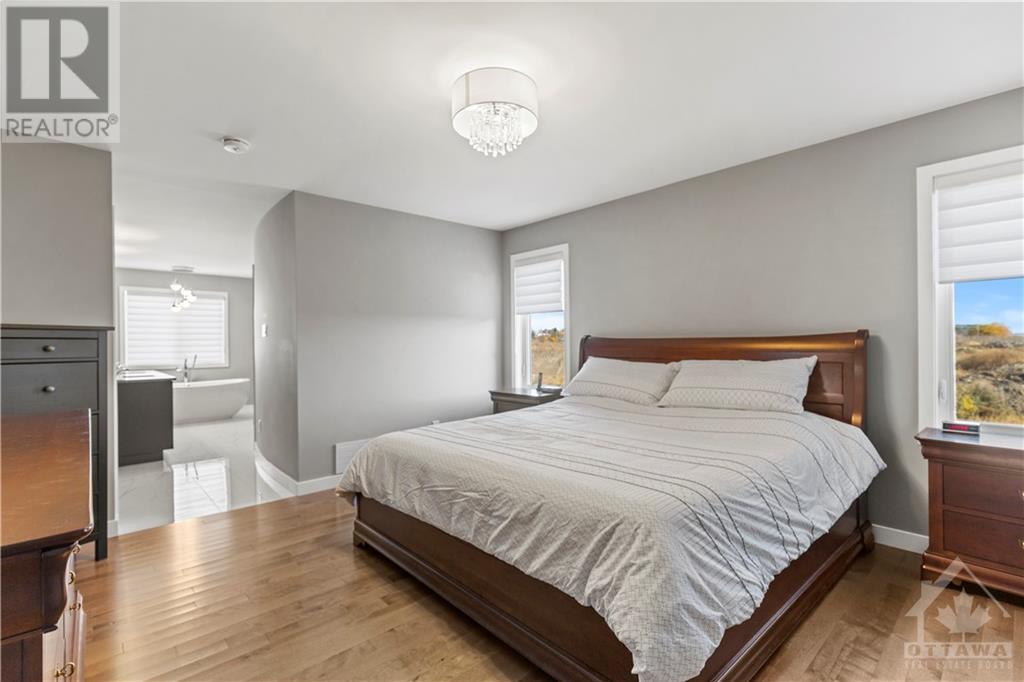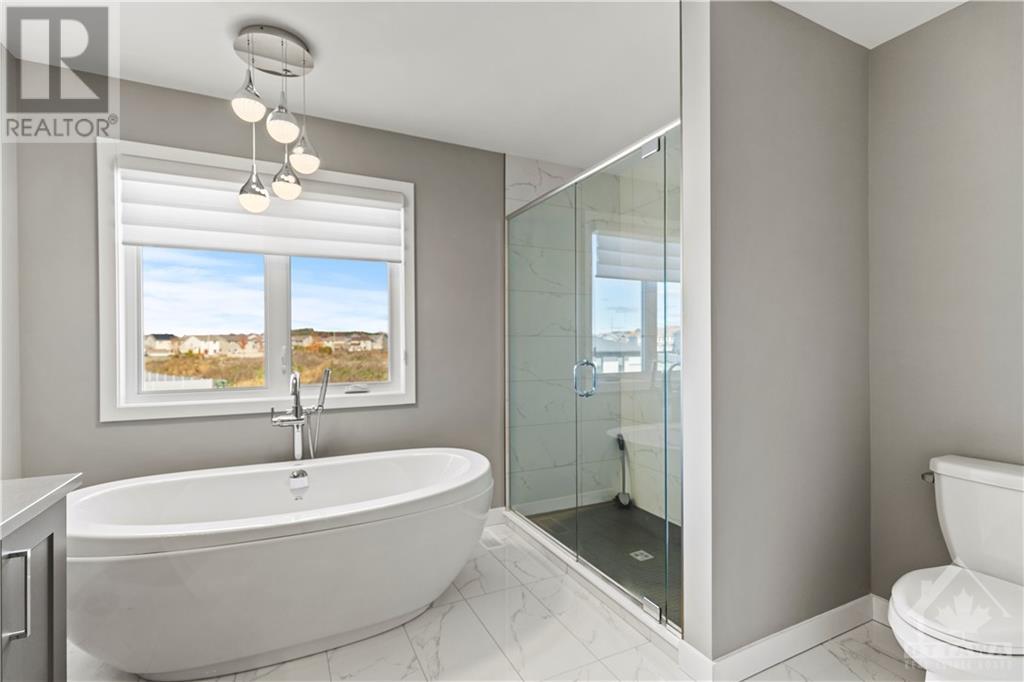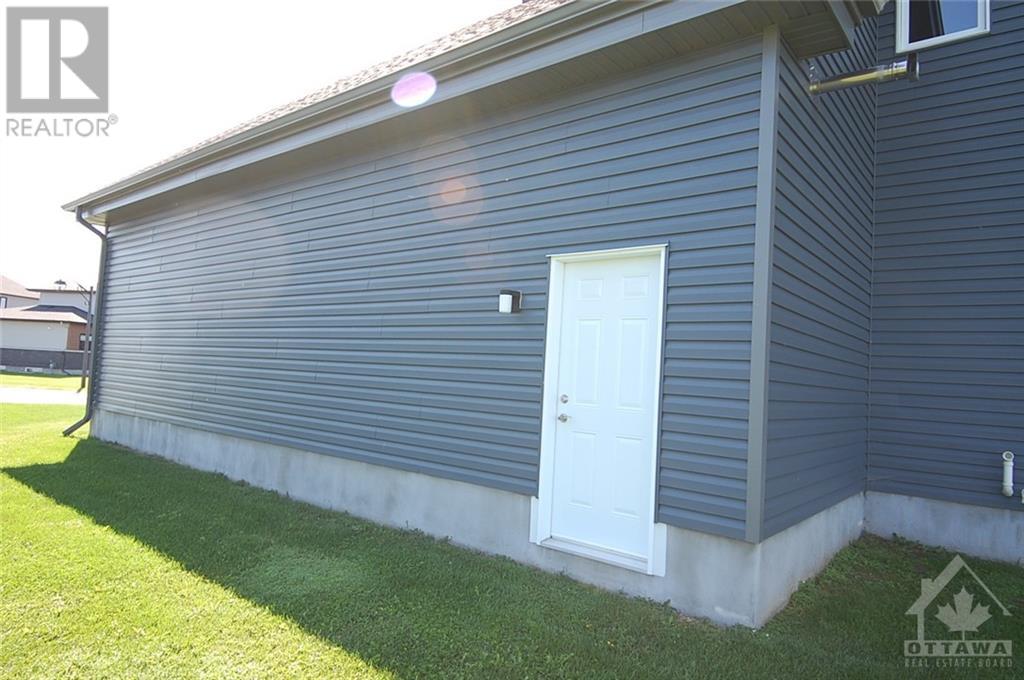4 卧室
3 浴室
壁炉
中央空调, 换气器
风热取暖
$950,000
Located in a very desireable location in Morris Village. This beautiful Custom 2 storey home is located on a oversized Pie Shape Lot with a heated 3 car garage, beautifully Landscape and a stunning patio area which also offers Hot Tub and lots of green space to play. When entering the foyer area from your varendha,you are greeted by high ceilings,staircase to the second floor, gleaming hardwood & ceramic floring & lots of windows for that natural light to shine in. The family room offers custom design fireplace for those cozy evening or to view your favorite tv show. The custom design modern kitchen features; Stainless Steel appliances, Granite Countertops, lots of cupboard space, stylish tile backsplash and a seated island.The Laundry room and kitchen pantry also gives you acces to the garage. The Second level offers 4 bedrooms and a 4 pcs main bathroom.The Master Bedroom offers a 6 pcs Ensuite with a glass-enclosed shower & walk in closet.The basement awaits your finishing touch., Flooring: Hardwood, Flooring: Ceramic (id:44758)
房源概要
|
MLS® Number
|
X10418705 |
|
房源类型
|
民宅 |
|
临近地区
|
Morris Village |
|
社区名字
|
606 - Town of Rockland |
|
附近的便利设施
|
公园 |
|
总车位
|
8 |
详 情
|
浴室
|
3 |
|
地上卧房
|
4 |
|
总卧房
|
4 |
|
公寓设施
|
Fireplace(s) |
|
赠送家电包括
|
Hot Tub, Cooktop, 洗碗机, 烘干机, Hood 电扇, 微波炉, 烤箱, 洗衣机 |
|
地下室进展
|
已完成 |
|
地下室类型
|
Full (unfinished) |
|
施工种类
|
独立屋 |
|
空调
|
Central Air Conditioning, 换气机 |
|
外墙
|
石 |
|
壁炉
|
有 |
|
Fireplace Total
|
1 |
|
地基类型
|
混凝土 |
|
客人卫生间(不包含洗浴)
|
1 |
|
供暖方式
|
天然气 |
|
供暖类型
|
压力热风 |
|
储存空间
|
2 |
|
类型
|
独立屋 |
|
设备间
|
市政供水 |
车 位
土地
|
英亩数
|
无 |
|
土地便利设施
|
公园 |
|
污水道
|
Sanitary Sewer |
|
土地深度
|
310 Ft ,10 In |
|
土地宽度
|
42 Ft ,2 In |
|
不规则大小
|
42.19 X 310.86 Ft ; 1 |
|
规划描述
|
住宅 |
房 间
| 楼 层 |
类 型 |
长 度 |
宽 度 |
面 积 |
|
二楼 |
其它 |
2.66 m |
2.05 m |
2.66 m x 2.05 m |
|
二楼 |
卧室 |
3.45 m |
3.32 m |
3.45 m x 3.32 m |
|
二楼 |
卧室 |
3.32 m |
3.22 m |
3.32 m x 3.22 m |
|
二楼 |
主卧 |
4.47 m |
3.93 m |
4.47 m x 3.93 m |
|
二楼 |
浴室 |
5.51 m |
3.27 m |
5.51 m x 3.27 m |
|
一楼 |
门厅 |
4.52 m |
5.28 m |
4.52 m x 5.28 m |
|
一楼 |
Office |
3.25 m |
3.09 m |
3.25 m x 3.09 m |
|
一楼 |
浴室 |
1.75 m |
1.44 m |
1.75 m x 1.44 m |
|
一楼 |
洗衣房 |
5.18 m |
2.08 m |
5.18 m x 2.08 m |
|
一楼 |
客厅 |
4.97 m |
4.52 m |
4.97 m x 4.52 m |
|
一楼 |
餐厅 |
4.67 m |
3.4 m |
4.67 m x 3.4 m |
|
一楼 |
厨房 |
4.67 m |
3.37 m |
4.67 m x 3.37 m |
设备间
https://www.realtor.ca/real-estate/27602385/640-cobalt-street-clarence-rockland-606-town-of-rockland










