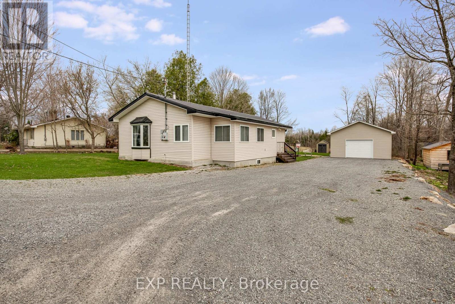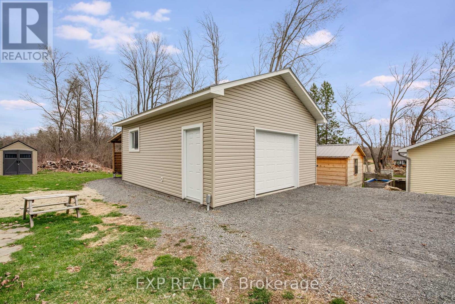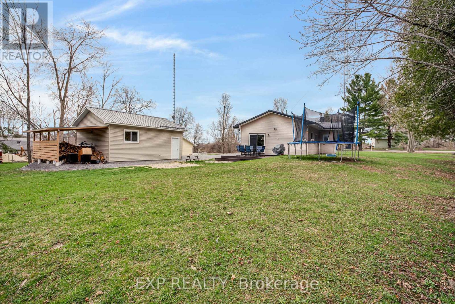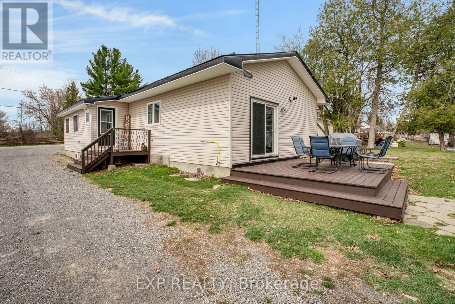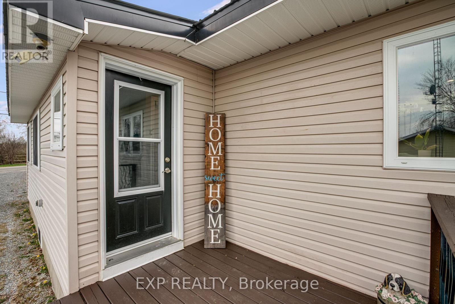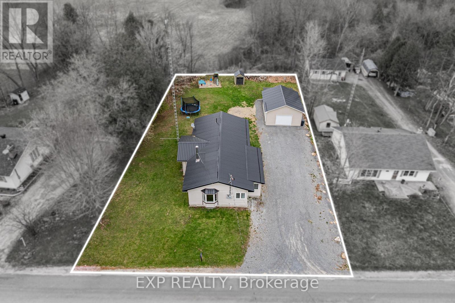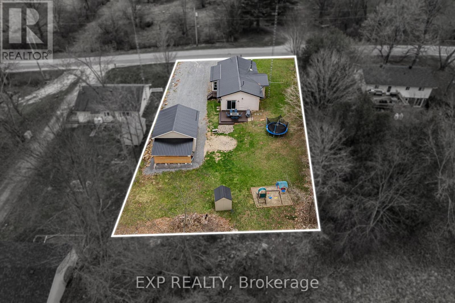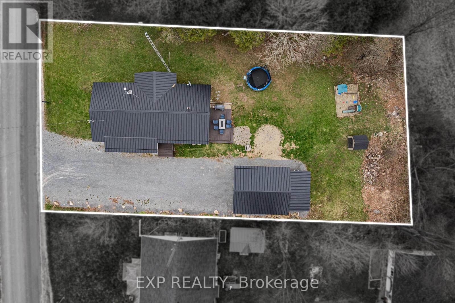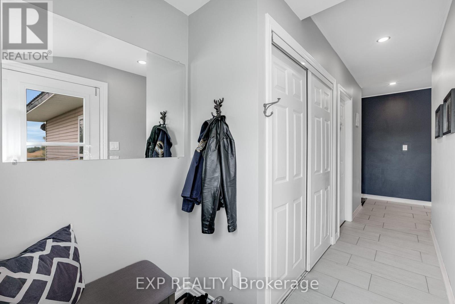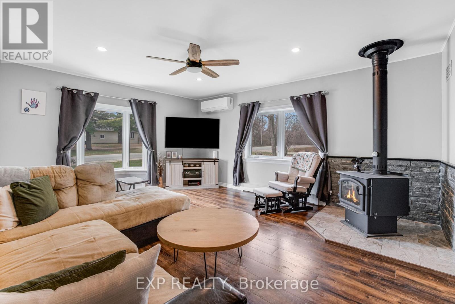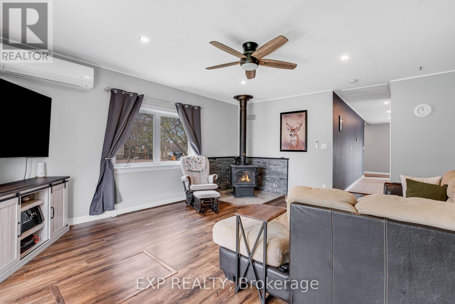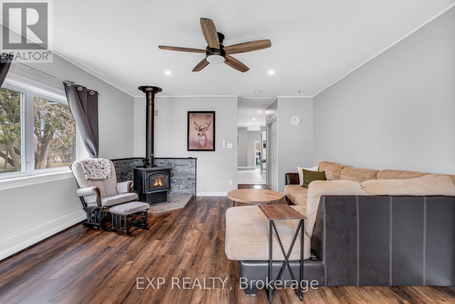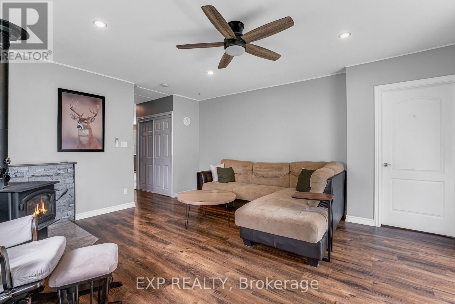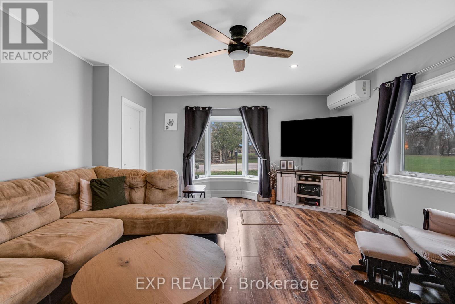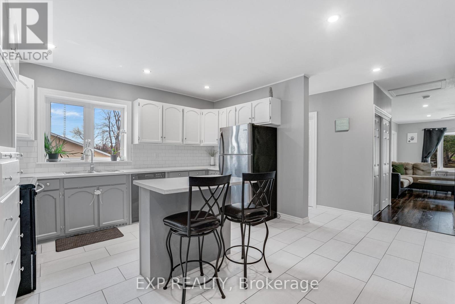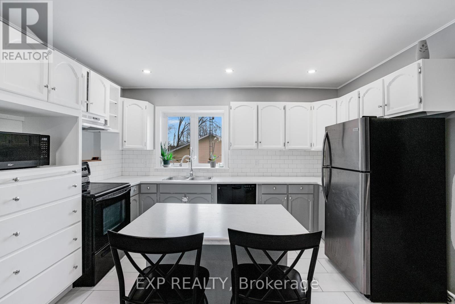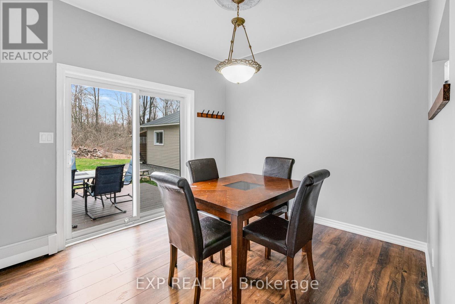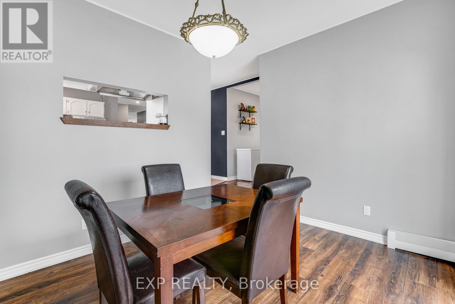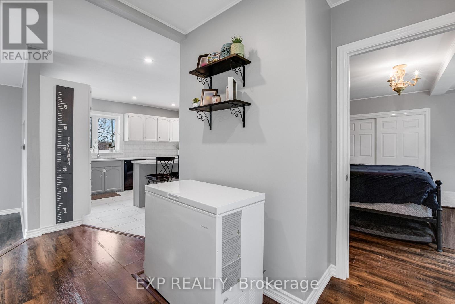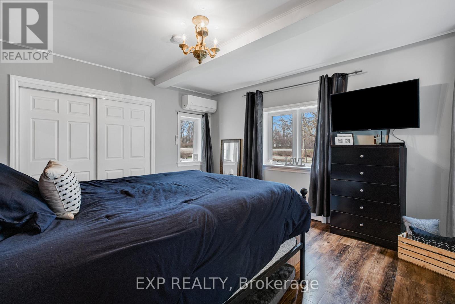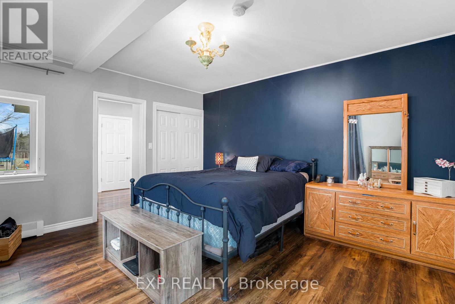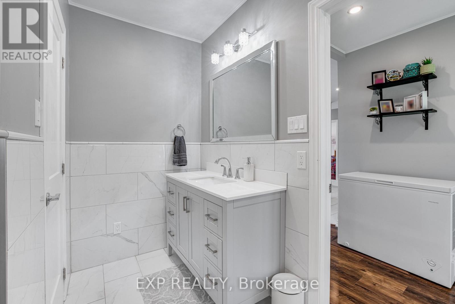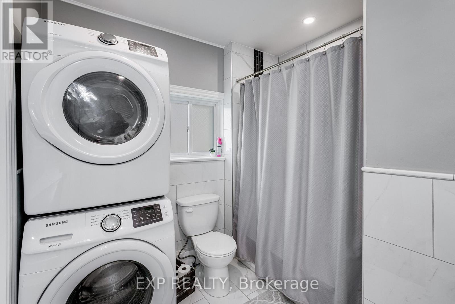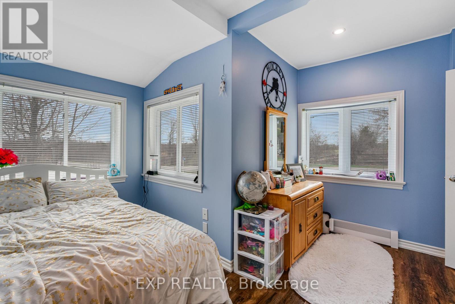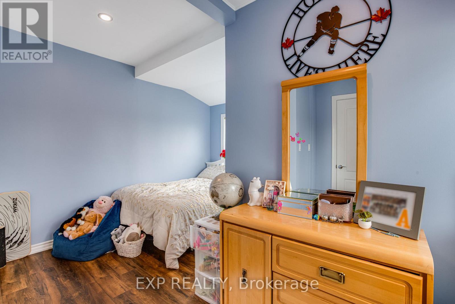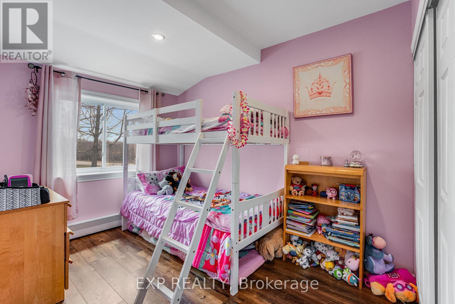3 卧室
1 浴室
1100 - 1500 sqft
平房
壁炉
Wall Unit
Heat Pump
$549,900
Welcome to 640 Ramsay Concession 4A a warm and inviting 3-bedroom, 1-bathroom home that offers the best of peaceful country living, all just 5 minutes from Carleton Place. Whether you're a first-time buyer, downsizer, or looking for a quiet retreat, this charming property delivers comfort, functionality, and space to enjoy.Set on a generous lot with no rear neighbours, you'll enjoy privacy and open views year-round perfect for relaxing evenings or entertaining friends and family. The exterior features a new detached garage, providing plenty of room for vehicles, hobbies, or extra storage, along with a durable tin roof designed for long-lasting protection with minimal upkeep.Inside, the home welcomes you with a cozy and functional layout, offering three good-sized bedrooms and a full bathroom. Large windows fill the living spaces with natural light, while the country-style kitchen provides ample cabinet space and room for family gatherings.Practical updates give added peace of mind, including the septic system pumped in April 2025, ensuring a smooth transition for the new owners. With its unbeatable location, you'll love the quick access to Carleton Place, where you'll find shopping, dining, schools, and all essential amenities all while coming home to the tranquility of rural living.Whether you're enjoying your morning coffee overlooking the fields or making memories with family, this property is ready to welcome you home. (id:44758)
房源概要
|
MLS® Number
|
X12128802 |
|
房源类型
|
民宅 |
|
社区名字
|
912 - Mississippi Mills (Ramsay) Twp |
|
总车位
|
4 |
详 情
|
浴室
|
1 |
|
地上卧房
|
3 |
|
总卧房
|
3 |
|
公寓设施
|
Fireplace(s) |
|
赠送家电包括
|
烘干机, 炉子, 洗衣机, 冰箱 |
|
建筑风格
|
平房 |
|
地下室类型
|
Crawl Space |
|
施工种类
|
独立屋 |
|
空调
|
Wall Unit |
|
外墙
|
乙烯基壁板 |
|
壁炉
|
有 |
|
Fireplace Total
|
1 |
|
地基类型
|
石, 混凝土 |
|
供暖方式
|
电 |
|
供暖类型
|
Heat Pump |
|
储存空间
|
1 |
|
内部尺寸
|
1100 - 1500 Sqft |
|
类型
|
独立屋 |
车 位
土地
|
英亩数
|
无 |
|
污水道
|
Septic System |
|
土地深度
|
140 Ft |
|
土地宽度
|
116 Ft ,3 In |
|
不规则大小
|
116.3 X 140 Ft |
房 间
| 楼 层 |
类 型 |
长 度 |
宽 度 |
面 积 |
|
一楼 |
厨房 |
4.23 m |
4 m |
4.23 m x 4 m |
|
一楼 |
餐厅 |
3.4 m |
2.73 m |
3.4 m x 2.73 m |
|
一楼 |
浴室 |
2.4 m |
3.25 m |
2.4 m x 3.25 m |
|
一楼 |
主卧 |
4.27 m |
3.77 m |
4.27 m x 3.77 m |
|
一楼 |
第二卧房 |
3.1 m |
4 m |
3.1 m x 4 m |
|
一楼 |
客厅 |
5.9 m |
4.55 m |
5.9 m x 4.55 m |
|
一楼 |
第三卧房 |
3.7 m |
3.43 m |
3.7 m x 3.43 m |
https://www.realtor.ca/real-estate/28269667/640-ramsay-concession-4a-concession-mississippi-mills-912-mississippi-mills-ramsay-twp


