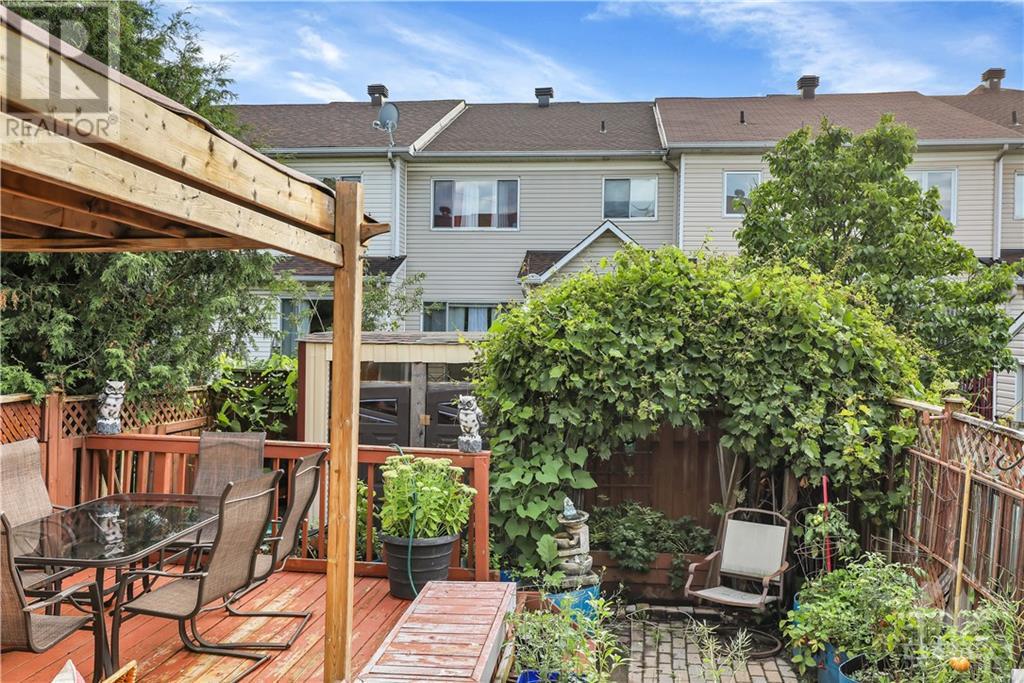3 卧室
3 浴室
壁炉
中央空调
风热取暖
$589,000
One of Minto's most popular models, the Fifth Avenue, on a very quiet street accessible to all the amenities offered in Avalon including unlimited shopping centers, restaurants, coffee shops. Steps to excellent schools and minutes to the highway. This home features new flooring throughout, a lovely open concept main floor, flooded with light, large windows & a lovely chef's kitchen with loads of counter space, cabinetry and handy eating area. The dining room & ivingrm are directly off of the kitchen, ideal for entertaining. The powder and foyer complete the main floor. The lower level features a huge familyroom with gas fireplace and a large window, laundryrm, utility room & computer room. The second floor offers, a large primary bedroom with full ensuite bathrm & large walk-in closet, in addition to the two other good sized bedrooms and another full bathroom. The private, fenced backyard features a large deck, garden area and storage shed. The deck will be re-stained by the Seller. (id:44758)
房源概要
|
MLS® Number
|
1418984 |
|
房源类型
|
民宅 |
|
临近地区
|
Avalon |
|
附近的便利设施
|
公共交通, Recreation Nearby, 购物 |
|
特征
|
自动车库门 |
|
总车位
|
3 |
|
结构
|
Deck |
详 情
|
浴室
|
3 |
|
地上卧房
|
3 |
|
总卧房
|
3 |
|
赠送家电包括
|
冰箱, 洗碗机, 烘干机, Hood 电扇, 炉子, 洗衣机 |
|
地下室进展
|
已装修 |
|
地下室类型
|
全完工 |
|
施工日期
|
2004 |
|
空调
|
中央空调 |
|
外墙
|
砖, Siding |
|
Fire Protection
|
Smoke Detectors |
|
壁炉
|
有 |
|
Fireplace Total
|
1 |
|
固定装置
|
Drapes/window Coverings |
|
Flooring Type
|
Hardwood, Laminate, Ceramic |
|
地基类型
|
混凝土浇筑 |
|
客人卫生间(不包含洗浴)
|
1 |
|
供暖方式
|
天然气 |
|
供暖类型
|
压力热风 |
|
储存空间
|
2 |
|
类型
|
联排别墅 |
|
设备间
|
市政供水 |
车 位
土地
|
英亩数
|
无 |
|
围栏类型
|
Fenced Yard |
|
土地便利设施
|
公共交通, Recreation Nearby, 购物 |
|
污水道
|
城市污水处理系统 |
|
土地深度
|
98 Ft ,5 In |
|
土地宽度
|
19 Ft ,8 In |
|
不规则大小
|
19.69 Ft X 98.43 Ft |
|
规划描述
|
Res |
房 间
| 楼 层 |
类 型 |
长 度 |
宽 度 |
面 积 |
|
二楼 |
主卧 |
|
|
17'6" x 13'2" |
|
二楼 |
卧室 |
|
|
15'2" x 9'8" |
|
二楼 |
卧室 |
|
|
12'7" x 9'6" |
|
二楼 |
四件套主卧浴室 |
|
|
11'0" x 6'0" |
|
二楼 |
其它 |
|
|
6'0" x 6'0" |
|
二楼 |
完整的浴室 |
|
|
9'4" x 5'0" |
|
Lower Level |
家庭房 |
|
|
20'4" x 12'6" |
|
Lower Level |
洗衣房 |
|
|
Measurements not available |
|
Lower Level |
Computer Room |
|
|
10'0" x 6'0" |
|
一楼 |
客厅 |
|
|
17'6" x 11'2" |
|
一楼 |
餐厅 |
|
|
10'5" x 10'0" |
|
一楼 |
厨房 |
|
|
8'7" x 7'9" |
|
一楼 |
Eating Area |
|
|
9'8" x 7'0" |
|
一楼 |
Partial Bathroom |
|
|
6'0" x 5'1" |
|
一楼 |
门厅 |
|
|
Measurements not available |
https://www.realtor.ca/real-estate/27609860/641-casabella-drive-ottawa-avalon



























