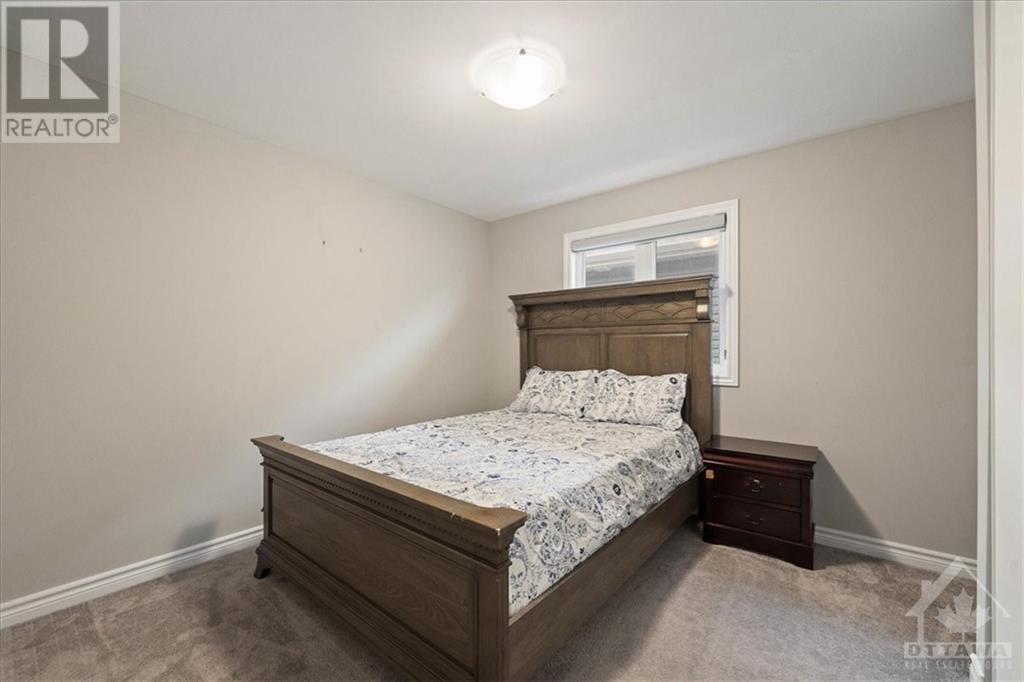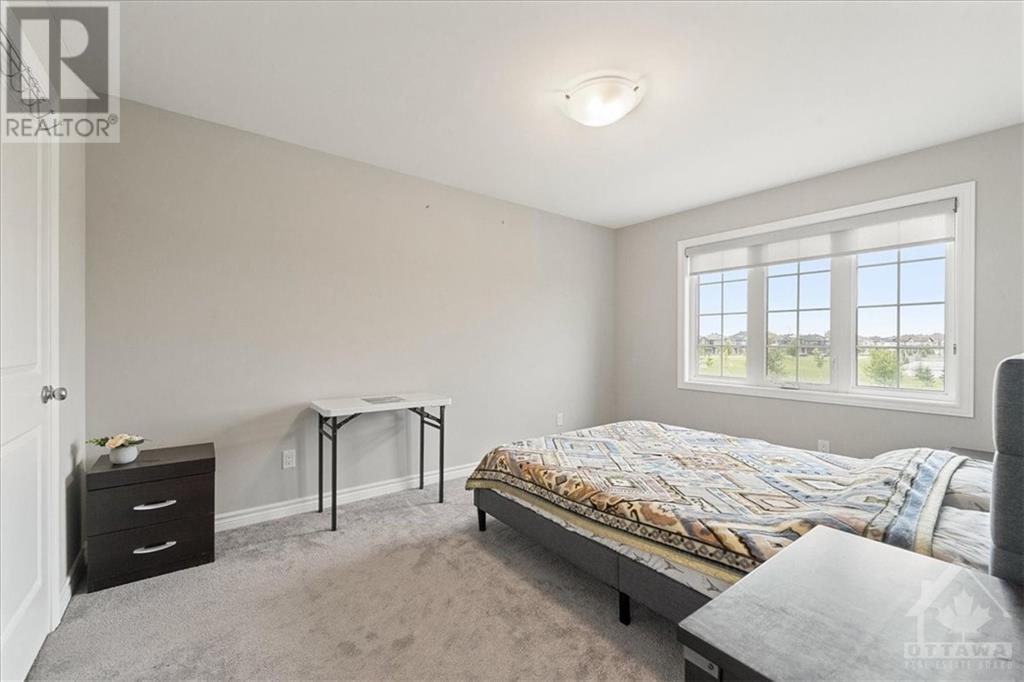4 卧室
3 浴室
壁炉
中央空调
风热取暖
$860,000
Beautiful 4 bedroom, 3 bathroom detached home in the desirable Avalon neighbourhood of Orleans offering over 2,300sqft + basement situated right across from Don Boudria Park & dog park! Pull up the driveway large enough for 4 cars leading you to the foyer with large closet passing by garage entrance with mudroom & partial bathroom before entering the formal dining/living rooms, family room with fireplace & gorgeous kitchen with ample of cabinets, quartz countertops, tile backsplash, SS appliances & patio doors to the fully fenced yard. Gorgeous gleaming hardwood floors & 9' ceilings are sure to impress. Upstairs is the spacious primary bedroom with WIC & elegant 5-pc ensuite with soaker tub & glass shower, 3 additional bedrooms (2 with WIC), full bath & laundry. The unspoiled basement awaits your final touch for even more living space! Prime location directly across park, close to ponds, walking trails, schools & all amenities! 24hrs Irrevocable On Offers/24hr Notice for showings (id:44758)
房源概要
|
MLS® Number
|
1419919 |
|
房源类型
|
民宅 |
|
临近地区
|
Avalon West |
|
附近的便利设施
|
公共交通, Recreation Nearby, 购物 |
|
社区特征
|
Family Oriented |
|
Easement
|
Right Of Way, Unknown |
|
特征
|
自动车库门 |
|
总车位
|
6 |
详 情
|
浴室
|
3 |
|
地上卧房
|
4 |
|
总卧房
|
4 |
|
赠送家电包括
|
冰箱, 洗碗机, 烘干机, Hood 电扇, 炉子, 洗衣机 |
|
地下室进展
|
已完成 |
|
地下室类型
|
Full (unfinished) |
|
施工日期
|
2019 |
|
建材
|
木头 Frame |
|
施工种类
|
独立屋 |
|
空调
|
中央空调 |
|
外墙
|
砖, Vinyl |
|
壁炉
|
有 |
|
Fireplace Total
|
1 |
|
Flooring Type
|
Wall-to-wall Carpet, Hardwood, Tile |
|
地基类型
|
混凝土浇筑 |
|
客人卫生间(不包含洗浴)
|
1 |
|
供暖方式
|
天然气 |
|
供暖类型
|
压力热风 |
|
储存空间
|
2 |
|
类型
|
独立屋 |
|
设备间
|
市政供水 |
车 位
土地
|
英亩数
|
无 |
|
围栏类型
|
Fenced Yard |
|
土地便利设施
|
公共交通, Recreation Nearby, 购物 |
|
污水道
|
城市污水处理系统 |
|
土地深度
|
95 Ft ,3 In |
|
土地宽度
|
35 Ft ,6 In |
|
不规则大小
|
35.49 Ft X 95.29 Ft |
|
规划描述
|
R3yy[2164] |
房 间
| 楼 层 |
类 型 |
长 度 |
宽 度 |
面 积 |
|
二楼 |
主卧 |
|
|
15'0" x 12'9" |
|
二楼 |
其它 |
|
|
Measurements not available |
|
二楼 |
5pc Ensuite Bath |
|
|
Measurements not available |
|
二楼 |
卧室 |
|
|
14'0" x 10'0" |
|
二楼 |
其它 |
|
|
Measurements not available |
|
二楼 |
卧室 |
|
|
11'9" x 11'2" |
|
二楼 |
卧室 |
|
|
10'4" x 10'3" |
|
二楼 |
完整的浴室 |
|
|
Measurements not available |
|
二楼 |
洗衣房 |
|
|
Measurements not available |
|
一楼 |
门厅 |
|
|
Measurements not available |
|
一楼 |
餐厅 |
|
|
13'4" x 9'10" |
|
一楼 |
客厅 |
|
|
13'1" x 10'2" |
|
一楼 |
家庭房 |
|
|
13'10" x 12'4" |
|
一楼 |
厨房 |
|
|
13'1" x 15'4" |
|
一楼 |
Partial Bathroom |
|
|
Measurements not available |
|
一楼 |
Mud Room |
|
|
Measurements not available |
https://www.realtor.ca/real-estate/27640581/642-decoeur-drive-orleans-avalon-west


































