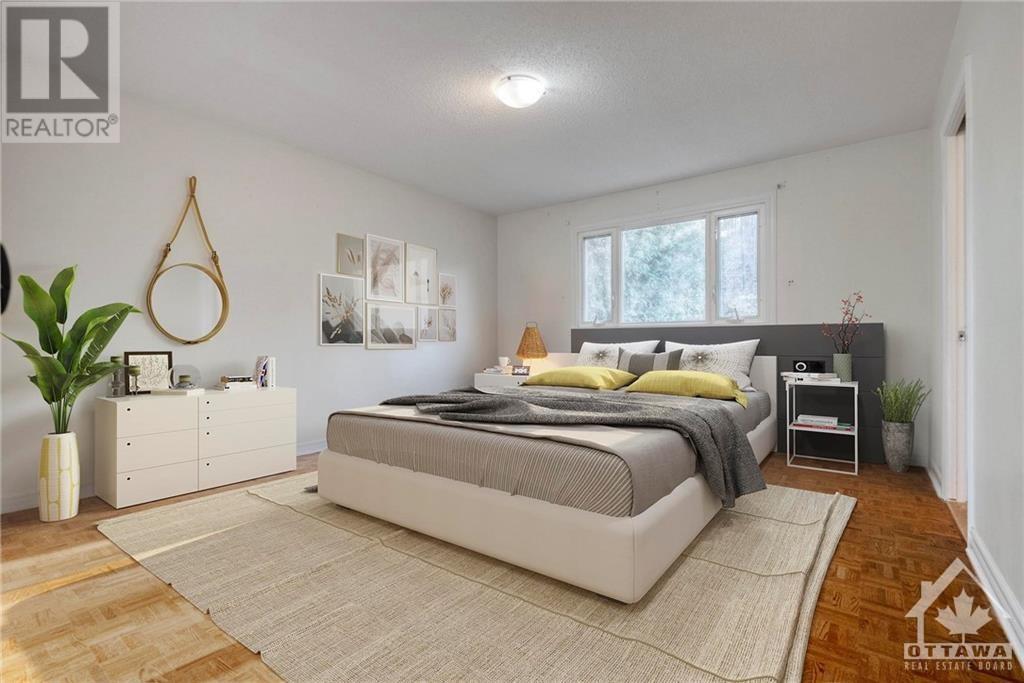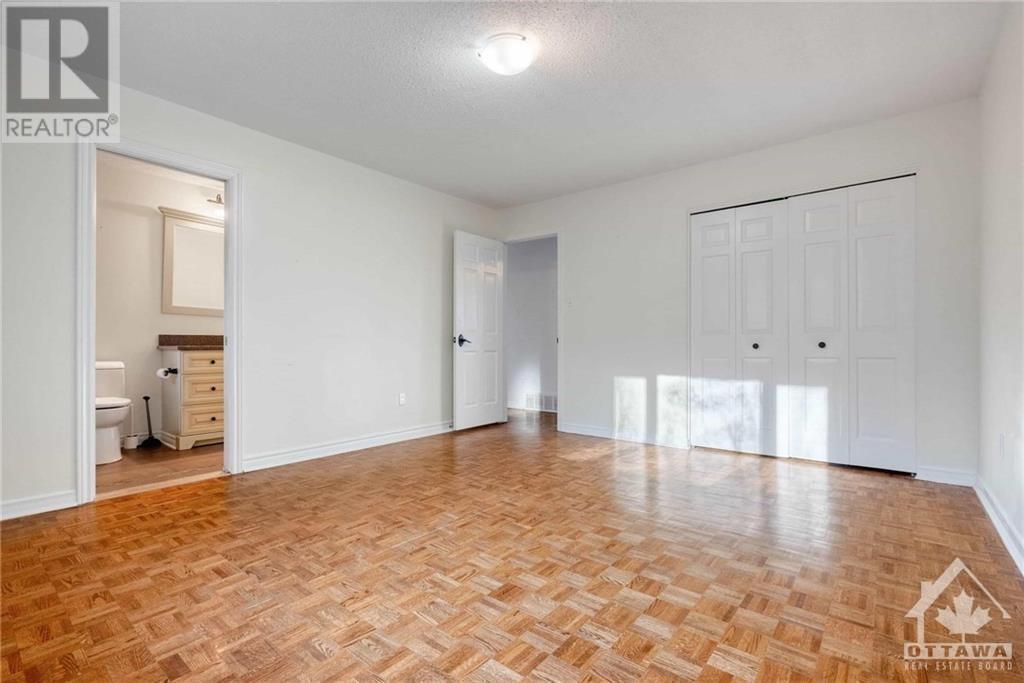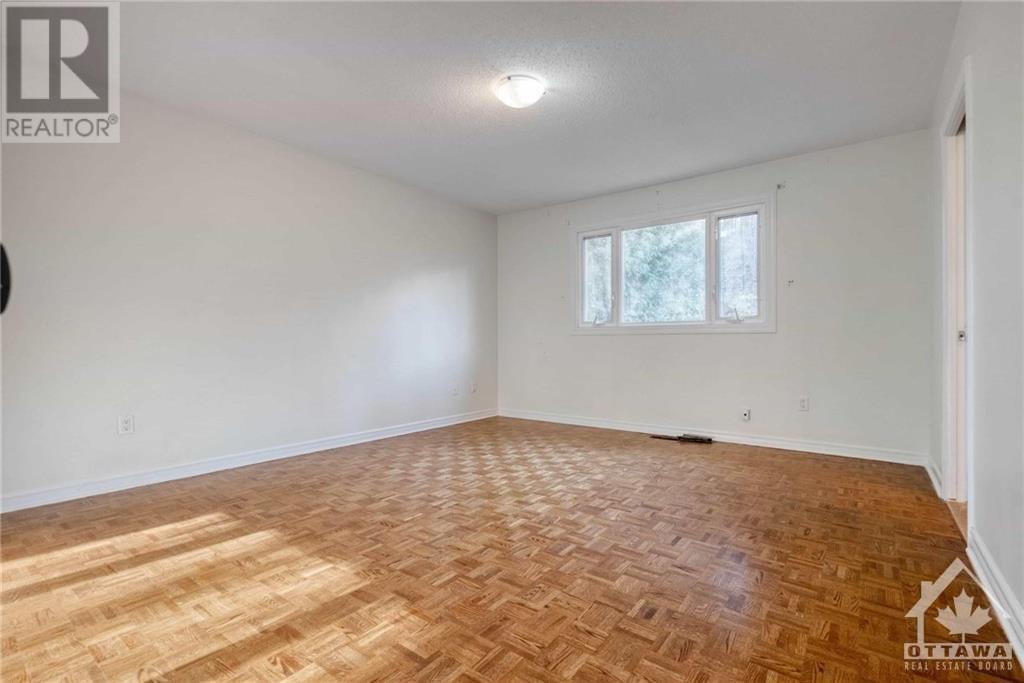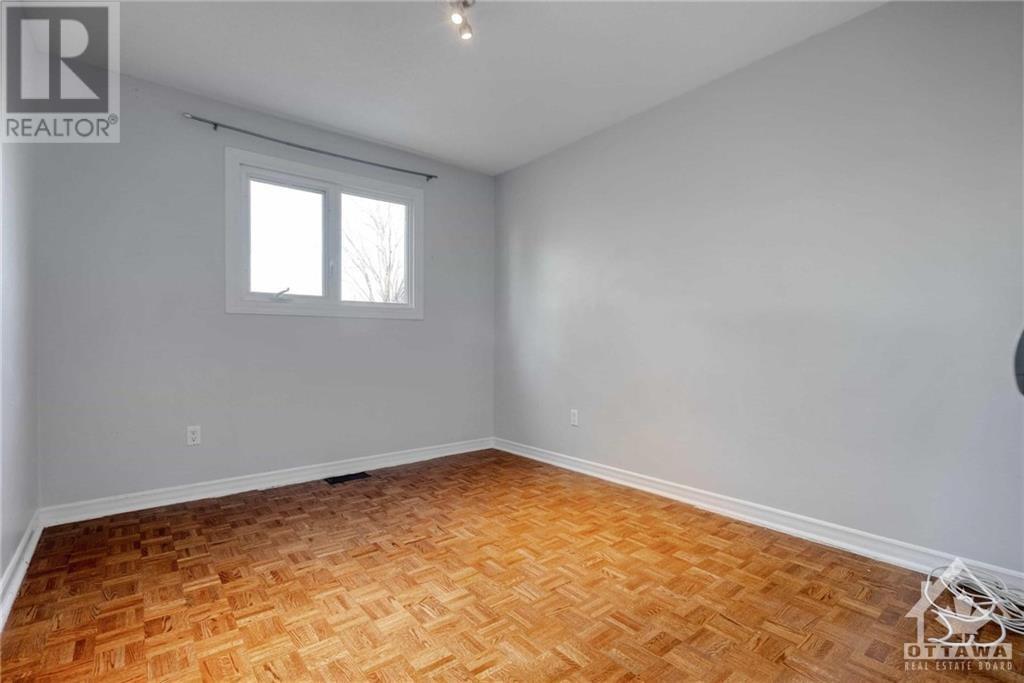4 卧室
2 浴室
Raised Ranch
壁炉
中央空调
风热取暖
Land / Yard Lined With Hedges, Landscaped
$3,180 Monthly
Move in today! Tranquil location on quiet child safe street and wonderful privacy backing onto parkland. Open concept high ranch bungalow with entertaining size living and dining room. Updated eating kitchen with SS appliances, door to garden extends your living to the outdoors. Master bedroom has access to main bathroom and two other bedrooms on this floor. enjoy the warmth of the fireplace in the lower level family room. Large fourth bedroom and updated bathroom with shower and laundry room. Convenient inside access to double garage. Wonderful location, close to parks, schools (including Colonel By high school with a renowned IB program), NRC, CSIS, CRE, new LRT & transit system, and shopping. Quick access to hospitals and downtown. 24 hours irrevocable on all offers. (id:44758)
房源概要
|
MLS® Number
|
1416029 |
|
房源类型
|
民宅 |
|
临近地区
|
Beacon Hill North |
|
附近的便利设施
|
公共交通, Recreation Nearby, 购物 |
|
特征
|
绿树成荫 |
|
总车位
|
4 |
|
结构
|
Patio(s) |
详 情
|
浴室
|
2 |
|
地上卧房
|
3 |
|
地下卧室
|
1 |
|
总卧房
|
4 |
|
公寓设施
|
Laundry - In Suite |
|
赠送家电包括
|
冰箱, 洗碗机, 烘干机, 炉子, 洗衣机 |
|
建筑风格
|
Raised Ranch |
|
地下室进展
|
已装修 |
|
地下室类型
|
全完工 |
|
施工日期
|
1976 |
|
施工种类
|
独立屋 |
|
空调
|
中央空调 |
|
外墙
|
砖, Siding |
|
壁炉
|
有 |
|
Fireplace Total
|
1 |
|
Flooring Type
|
Hardwood |
|
客人卫生间(不包含洗浴)
|
1 |
|
供暖方式
|
天然气 |
|
供暖类型
|
压力热风 |
|
储存空间
|
1 |
|
类型
|
独立屋 |
|
设备间
|
市政供水 |
车 位
土地
|
英亩数
|
无 |
|
围栏类型
|
Fenced Yard |
|
土地便利设施
|
公共交通, Recreation Nearby, 购物 |
|
Landscape Features
|
Land / Yard Lined With Hedges, Landscaped |
|
污水道
|
城市污水处理系统 |
|
土地宽度
|
65 Ft |
|
不规则大小
|
65 Ft X 0 Ft (irregular Lot) |
|
规划描述
|
住宅 |
房 间
| 楼 层 |
类 型 |
长 度 |
宽 度 |
面 积 |
|
Lower Level |
卧室 |
|
|
13'9" x 13'6" |
|
Lower Level |
家庭房 |
|
|
21'1" x 13'6" |
|
Lower Level |
洗衣房 |
|
|
Measurements not available |
|
Lower Level |
Partial Bathroom |
|
|
Measurements not available |
|
一楼 |
主卧 |
|
|
14'6" x 13'1" |
|
一楼 |
卧室 |
|
|
11'3" x 10'2" |
|
一楼 |
卧室 |
|
|
11'3" x 9'4" |
|
一楼 |
餐厅 |
|
|
12'6" x 11'6" |
|
一楼 |
厨房 |
|
|
14'6" x 13'0" |
|
一楼 |
客厅 |
|
|
15'6" x 14'6" |
|
一楼 |
完整的浴室 |
|
|
Measurements not available |
https://www.realtor.ca/real-estate/27554514/642-gaines-drive-ottawa-beacon-hill-north































