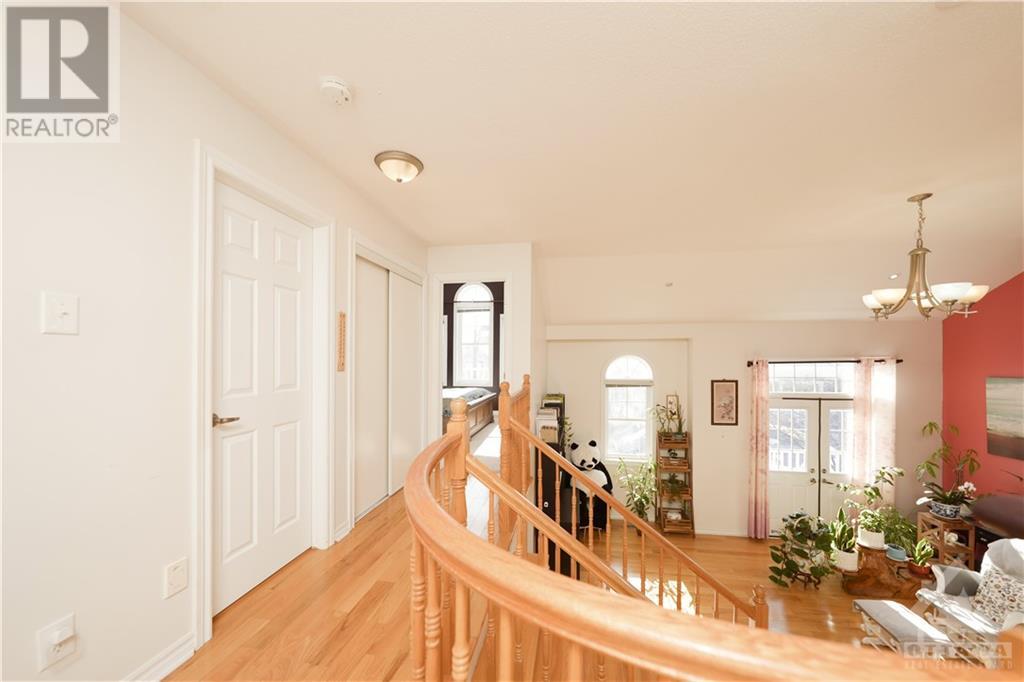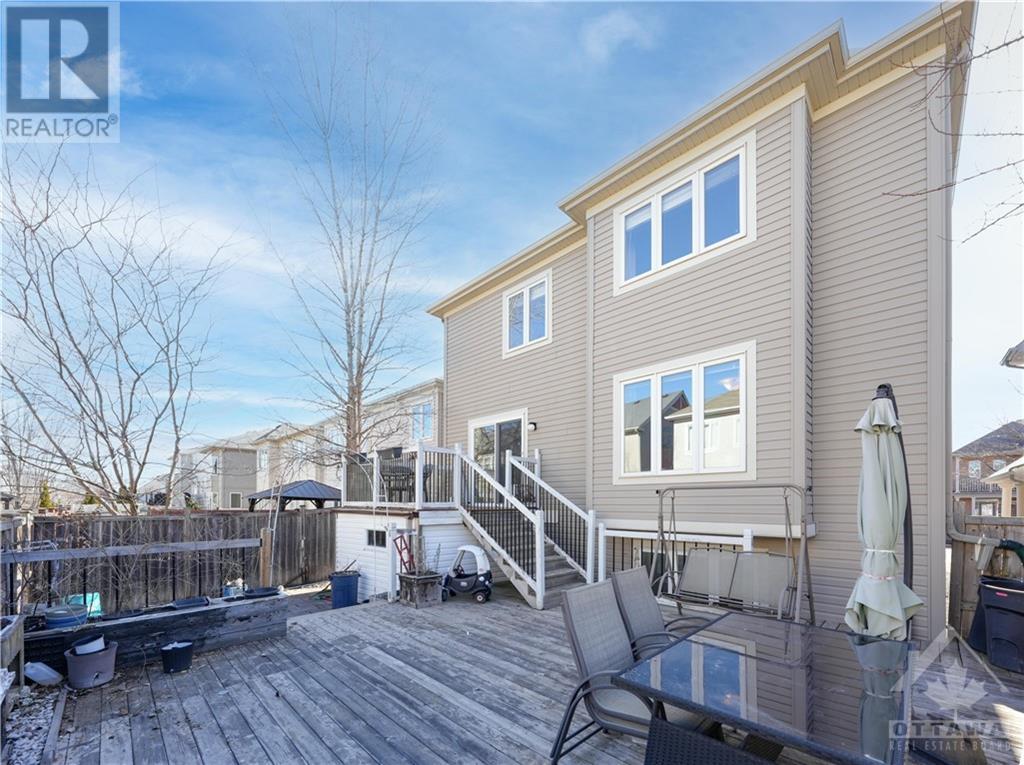3 卧室
4 浴室
壁炉
风热取暖
$769,000
This beautifully kept house is nestled on a tranquil street in the sought-after Fairwinds community. Carefully maintained by its owners, this home has been gently lived in. Perfect for families, this home stands out with its unique floor plan, featuring an inviting entrance with a window seat, elegant hardwood flooring, high vaulted ceilings, and an extra family room warmed by a gas fireplace. The kitchen offers a big island, ample cabinetry, and extensive counter space. Gorgeous Family Room accompanied by 14 ft super high Vaulted Ceilings + Gas Fireplace and Doors to Front Balcony, lots of natural lights. The expansive primary bedroom comes with a spacious 5 piece ensuite bathroom. Two other guest bedrooms, a main bathroom, and an additional loft space (ideal as an office/study space) complete the upper level. Partially finished Basement Features almost 12 ft Ceilings, Over Sized Windows + Tons of Storage, and a 3 piece full bath, Flooring: Hardwood, Flooring: Ceramic, Flooring: Carpet Wall To Wall (id:44758)
房源概要
|
MLS® Number
|
X9517993 |
|
房源类型
|
民宅 |
|
临近地区
|
Fairwinds |
|
社区名字
|
8211 - Stittsville (North) |
|
总车位
|
4 |
|
结构
|
Deck |
详 情
|
浴室
|
4 |
|
地上卧房
|
3 |
|
总卧房
|
3 |
|
公寓设施
|
Fireplace(s) |
|
赠送家电包括
|
Water Heater, 洗碗机, 烘干机, Hood 电扇, 冰箱, 炉子, 洗衣机 |
|
地下室进展
|
部分完成 |
|
地下室类型
|
全部完成 |
|
施工种类
|
独立屋 |
|
外墙
|
混凝土, 砖 |
|
壁炉
|
有 |
|
Fireplace Total
|
1 |
|
地基类型
|
混凝土 |
|
供暖方式
|
天然气 |
|
供暖类型
|
压力热风 |
|
储存空间
|
2 |
|
类型
|
独立屋 |
|
设备间
|
市政供水 |
车 位
土地
|
英亩数
|
无 |
|
围栏类型
|
Fenced Yard |
|
污水道
|
Sanitary Sewer |
|
土地深度
|
81 Ft ,11 In |
|
土地宽度
|
36 Ft |
|
不规则大小
|
36.04 X 81.93 Ft ; 0 |
|
规划描述
|
住宅 Planned |
房 间
| 楼 层 |
类 型 |
长 度 |
宽 度 |
面 积 |
|
二楼 |
主卧 |
4.72 m |
4.47 m |
4.72 m x 4.47 m |
|
二楼 |
卧室 |
3.35 m |
3.2 m |
3.35 m x 3.2 m |
|
二楼 |
卧室 |
3.35 m |
3.22 m |
3.35 m x 3.22 m |
|
二楼 |
Loft |
|
|
Measurements not available |
|
地下室 |
浴室 |
2.43 m |
1.98 m |
2.43 m x 1.98 m |
|
一楼 |
厨房 |
3.75 m |
3.65 m |
3.75 m x 3.65 m |
|
一楼 |
客厅 |
4.87 m |
3.65 m |
4.87 m x 3.65 m |
|
一楼 |
餐厅 |
4.26 m |
3.04 m |
4.26 m x 3.04 m |
|
Other |
家庭房 |
5.48 m |
5.18 m |
5.48 m x 5.18 m |
https://www.realtor.ca/real-estate/27311194/642-rosehill-avenue-ottawa-8211-stittsville-north






























