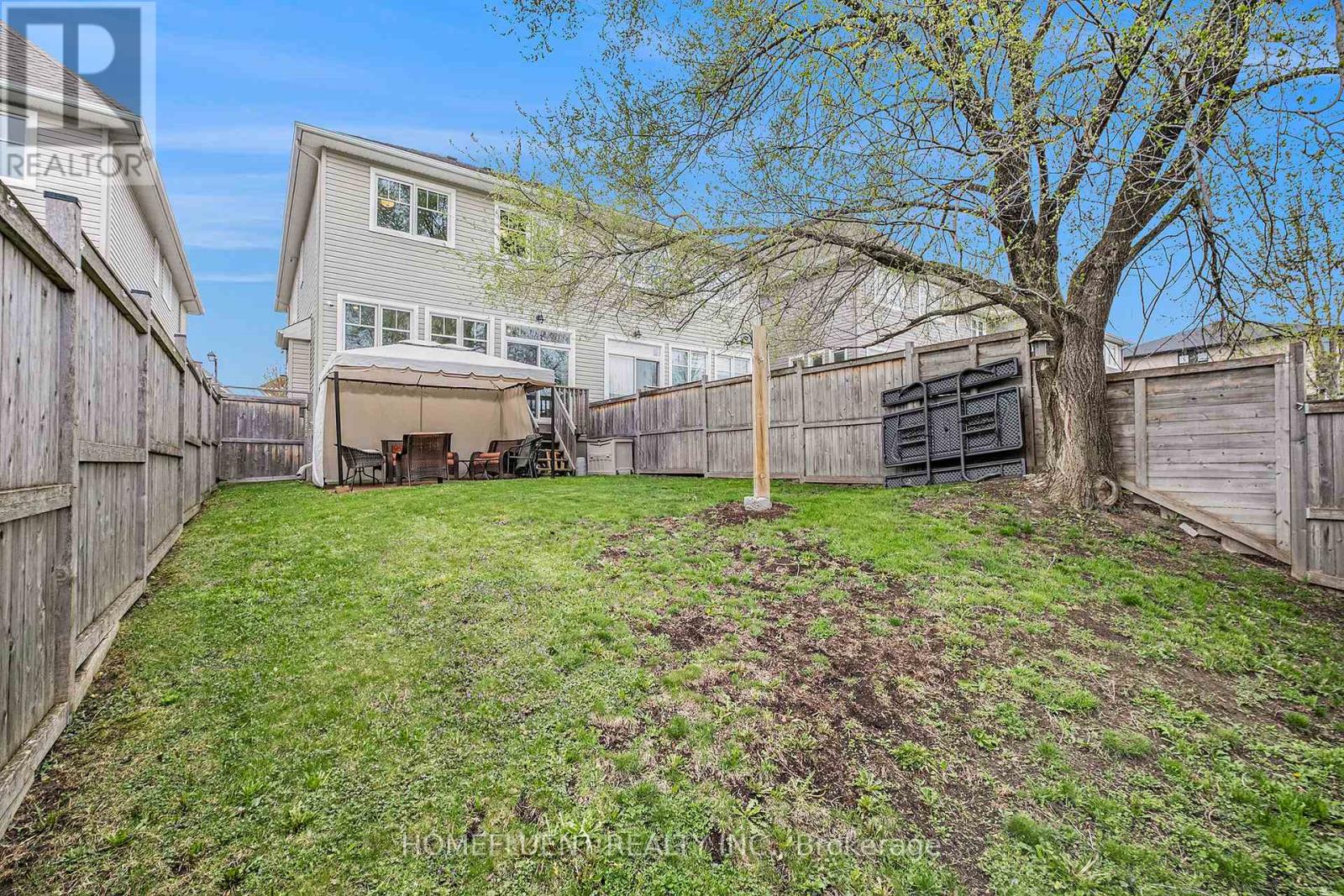3 卧室
3 浴室
1500 - 2000 sqft
壁炉
中央空调
风热取暖
$709,900
Welcome to this exquisite high-end semi-detached home. The first floor boasts an open-concept living area with gleaming hardwood floors and a high-end kitchen, complete with premium finishes, a pantry, and stainless steel appliances. The bright dining area and spacious living room seamlessly connect to create a perfect space for entertaining, while the large fenced backyard offers privacy and outdoor enjoyment. On the second floor, discover a luxurious master suite featuring a spacious ensuite and a large walk-in closet. Two additional well-appointed bedrooms, a convenient second-floor laundry room, and a stylish family bathroom complete this level. The fully finished basement offers a generously sized recreation room, ideal for entertainment or as a home gym. With 3 bedrooms, 3 bathrooms, and premium finishes throughout, this meticulously maintained home is perfect for those seeking luxury living in a vibrant community. Don't miss this opportunity to make this your dream home! (id:44758)
房源概要
|
MLS® Number
|
X12101216 |
|
房源类型
|
民宅 |
|
社区名字
|
1110 - Camelot |
|
特征
|
Lighting |
|
总车位
|
2 |
详 情
|
浴室
|
3 |
|
地上卧房
|
3 |
|
总卧房
|
3 |
|
Age
|
6 To 15 Years |
|
赠送家电包括
|
洗碗机, 烘干机, Hood 电扇, 炉子, 洗衣机, 冰箱 |
|
地下室进展
|
已装修 |
|
地下室类型
|
N/a (finished) |
|
施工种类
|
附加的 |
|
空调
|
中央空调 |
|
外墙
|
砖, 乙烯基壁板 |
|
壁炉
|
有 |
|
地基类型
|
混凝土浇筑 |
|
客人卫生间(不包含洗浴)
|
1 |
|
供暖方式
|
天然气 |
|
供暖类型
|
压力热风 |
|
储存空间
|
2 |
|
内部尺寸
|
1500 - 2000 Sqft |
|
类型
|
联排别墅 |
|
设备间
|
市政供水 |
车 位
土地
|
英亩数
|
无 |
|
污水道
|
Sanitary Sewer |
|
土地深度
|
119 Ft |
|
土地宽度
|
20 Ft ,1 In |
|
不规则大小
|
20.1 X 119 Ft |
https://www.realtor.ca/real-estate/28208469/643-cartographe-street-ottawa-1110-camelot




































