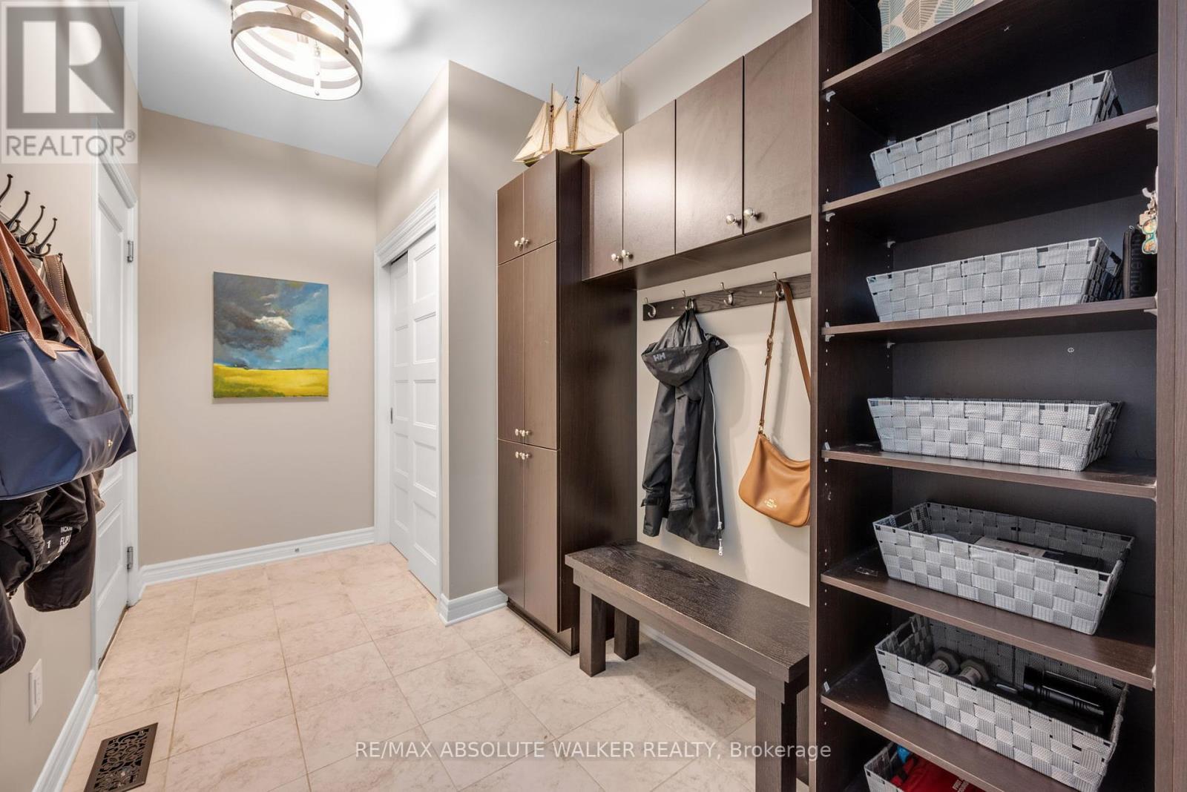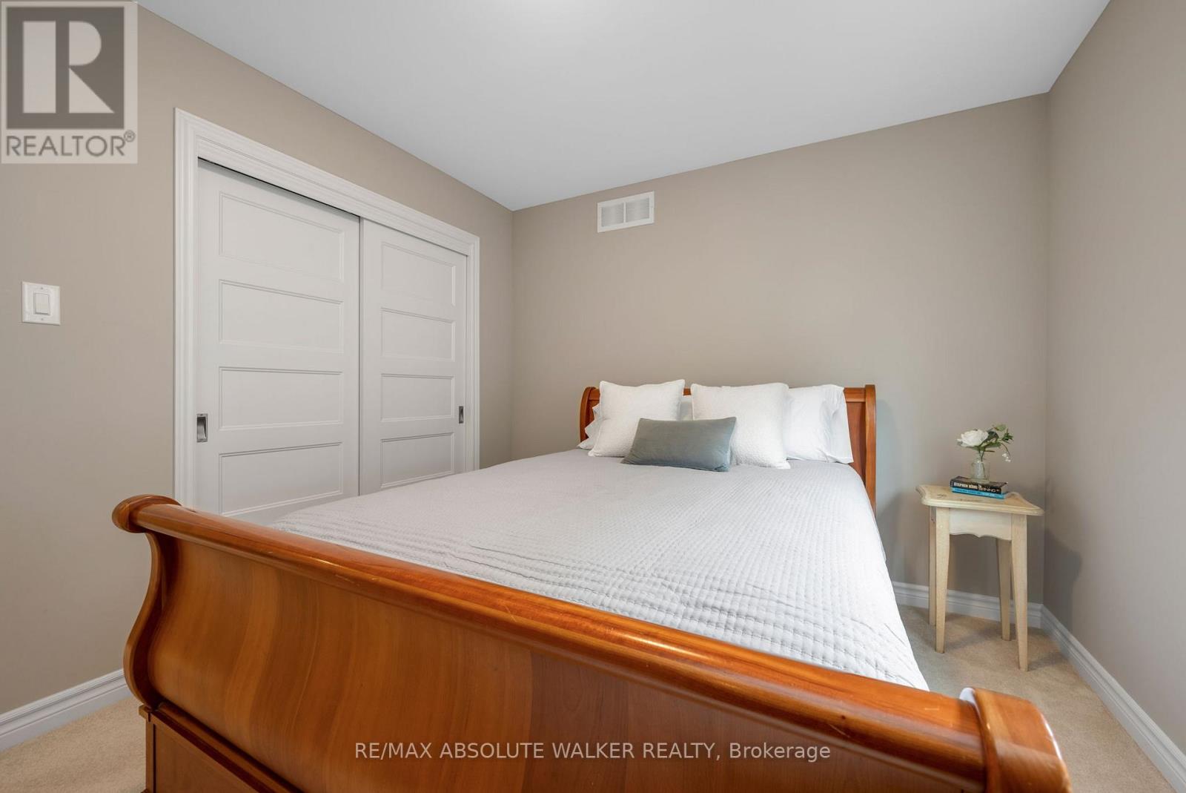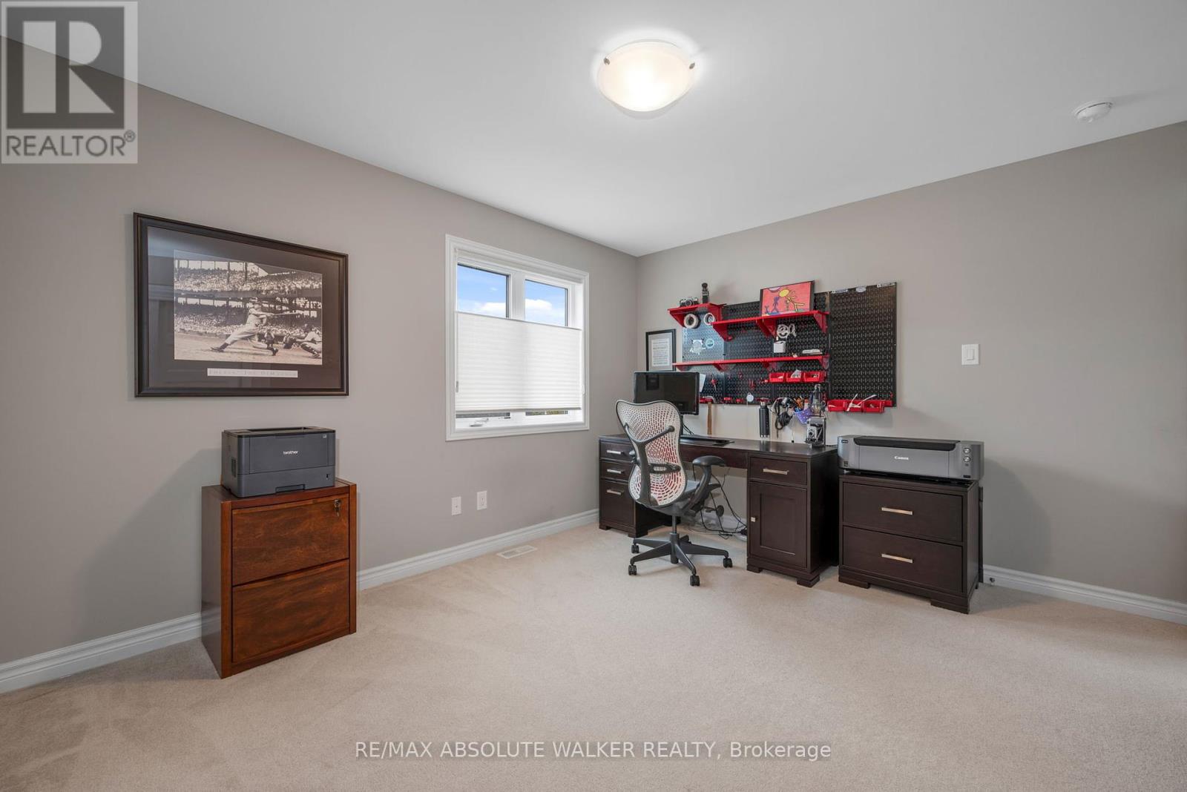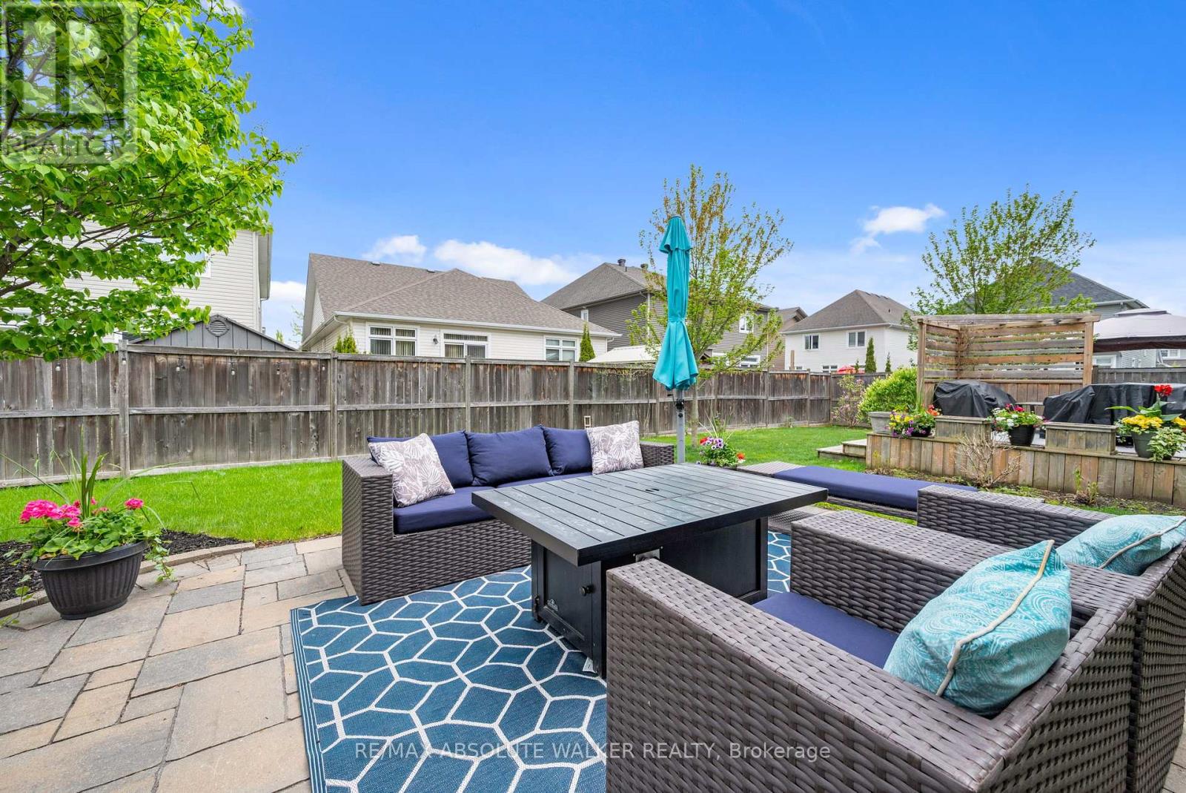4 卧室
3 浴室
2500 - 3000 sqft
壁炉
中央空调
风热取暖
Landscaped
$925,000
Welcome to this elegantly appointed 4-bedroom home nestled in the heart of Findlay Creek Village, a thoughtfully planned community with parks, schools and shopping at your doorstep. This stylish home features a well-scaled main floor designed for both comfortable living and refined entertaining. A dedicated formal dining room flows seamlessly into a bright living room with large windows and a cozy gas fireplace. The chefs kitchen is a true centrepiece, offering abundant cabinetry with tasteful glass accent panels, a large centre island with bar seating, and a sun-filled breakfast nook beneath a vaulted ceiling. Step outside to enjoy the newly installed stone patio and lush, freshly laid sod, perfect for outdoor gatherings. A main floor den provides a quiet retreat or an ideal home office. A practical mudroom with built-in storage and bench seating, along with a convenient powder room, complete the main level. Upstairs, the expansive primary suite is a serene escape, featuring a 5-piece ensuite and a spacious walk-in closet. Three additional generously sized bedrooms share a full family bathroom, and a thoughtfully located second-floor laundry centre adds everyday convenience. Ideally located just minutes from the airport and a short drive to downtown Ottawa, this home offers both convenience and connectivity. (id:44758)
房源概要
|
MLS® Number
|
X12159854 |
|
房源类型
|
民宅 |
|
社区名字
|
2605 - Blossom Park/Kemp Park/Findlay Creek |
|
附近的便利设施
|
学校, 公共交通, 公园 |
|
总车位
|
6 |
|
结构
|
Patio(s) |
详 情
|
浴室
|
3 |
|
地上卧房
|
4 |
|
总卧房
|
4 |
|
赠送家电包括
|
Garage Door Opener Remote(s), 洗碗机, Garage Door Opener, Hood 电扇, 微波炉, 炉子, 窗帘, 冰箱 |
|
地下室进展
|
已完成 |
|
地下室类型
|
Full (unfinished) |
|
施工种类
|
独立屋 |
|
空调
|
中央空调 |
|
外墙
|
砖, 乙烯基壁板 |
|
壁炉
|
有 |
|
Fireplace Total
|
1 |
|
Flooring Type
|
Hardwood |
|
地基类型
|
混凝土浇筑 |
|
客人卫生间(不包含洗浴)
|
1 |
|
供暖方式
|
天然气 |
|
供暖类型
|
压力热风 |
|
储存空间
|
2 |
|
内部尺寸
|
2500 - 3000 Sqft |
|
类型
|
独立屋 |
|
设备间
|
市政供水 |
车 位
土地
|
英亩数
|
无 |
|
土地便利设施
|
学校, 公共交通, 公园 |
|
Landscape Features
|
Landscaped |
|
污水道
|
Sanitary Sewer |
|
土地深度
|
105 Ft |
|
土地宽度
|
38 Ft |
|
不规则大小
|
38 X 105 Ft |
房 间
| 楼 层 |
类 型 |
长 度 |
宽 度 |
面 积 |
|
二楼 |
主卧 |
5.11 m |
5.92 m |
5.11 m x 5.92 m |
|
二楼 |
卧室 |
3.05 m |
3.48 m |
3.05 m x 3.48 m |
|
二楼 |
卧室 |
4.01 m |
3.35 m |
4.01 m x 3.35 m |
|
二楼 |
卧室 |
4.06 m |
3.35 m |
4.06 m x 3.35 m |
|
一楼 |
餐厅 |
4.34 m |
3.78 m |
4.34 m x 3.78 m |
|
一楼 |
大型活动室 |
4.47 m |
4.78 m |
4.47 m x 4.78 m |
|
一楼 |
厨房 |
3.73 m |
3.86 m |
3.73 m x 3.86 m |
|
一楼 |
Eating Area |
3.73 m |
2.74 m |
3.73 m x 2.74 m |
|
一楼 |
Study |
3.68 m |
2.74 m |
3.68 m x 2.74 m |
https://www.realtor.ca/real-estate/28337285/643-rockrose-way-ottawa-2605-blossom-parkkemp-parkfindlay-creek











































