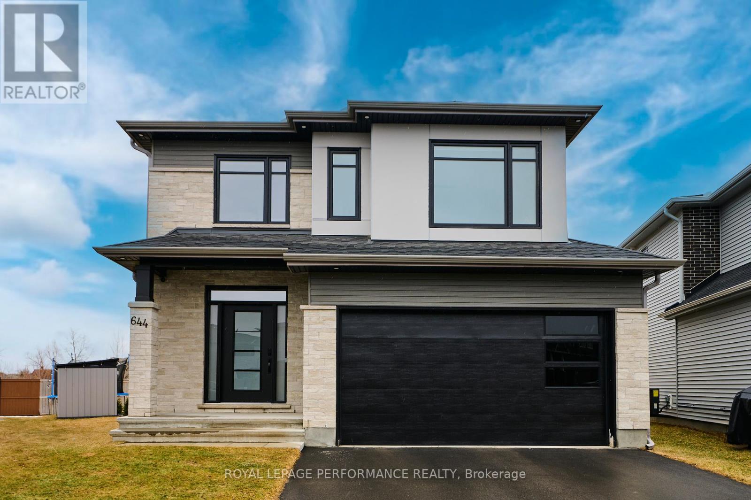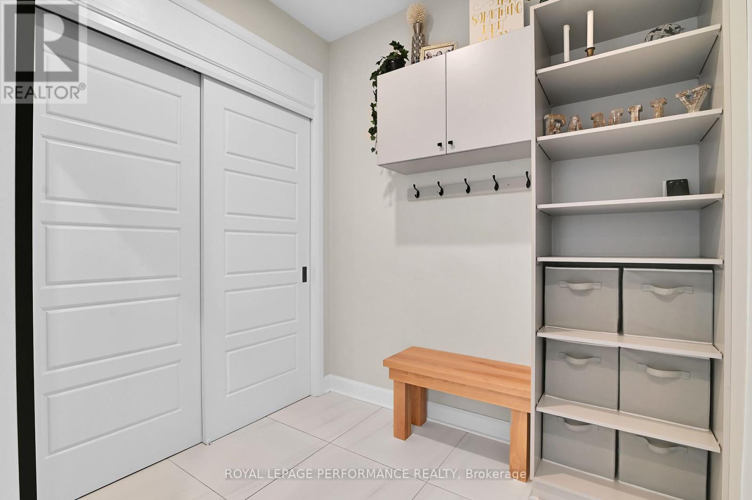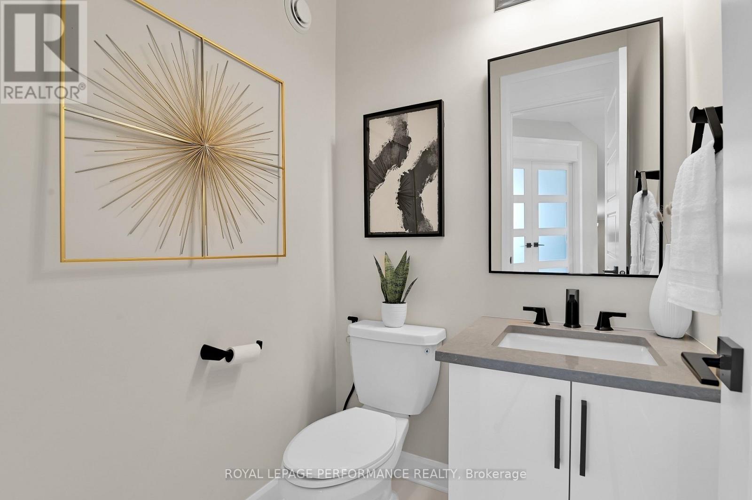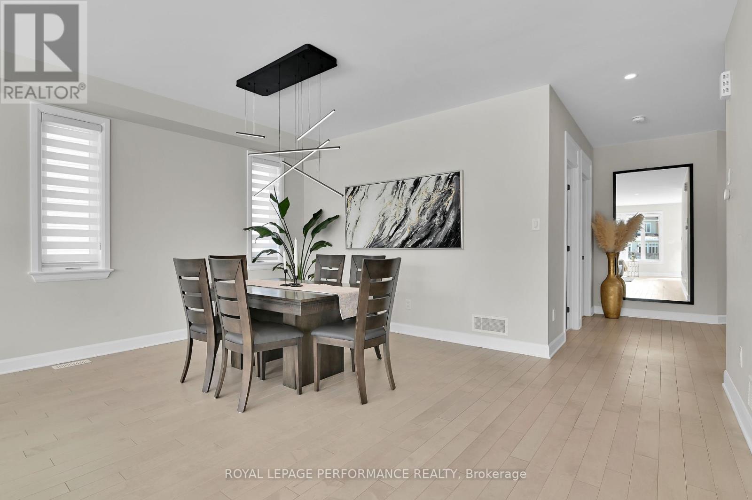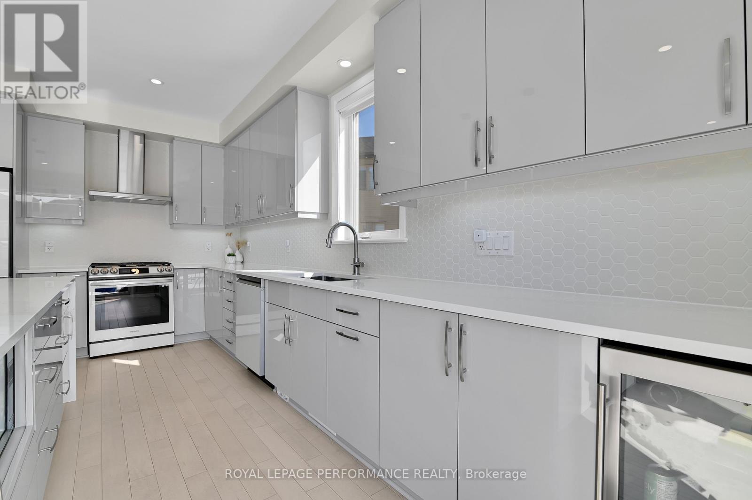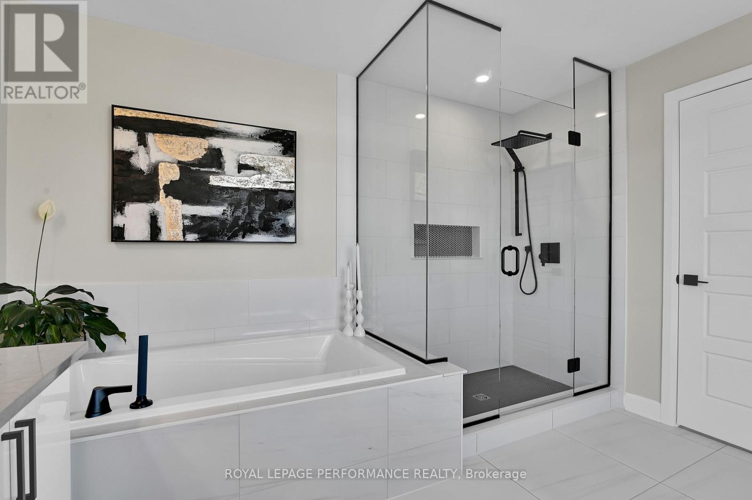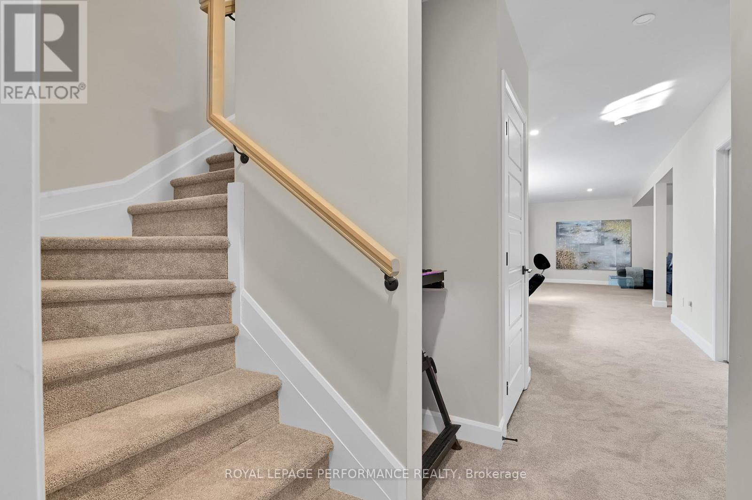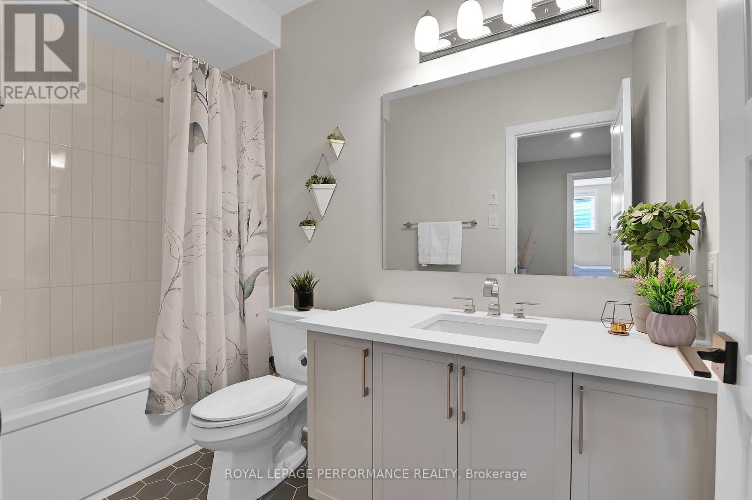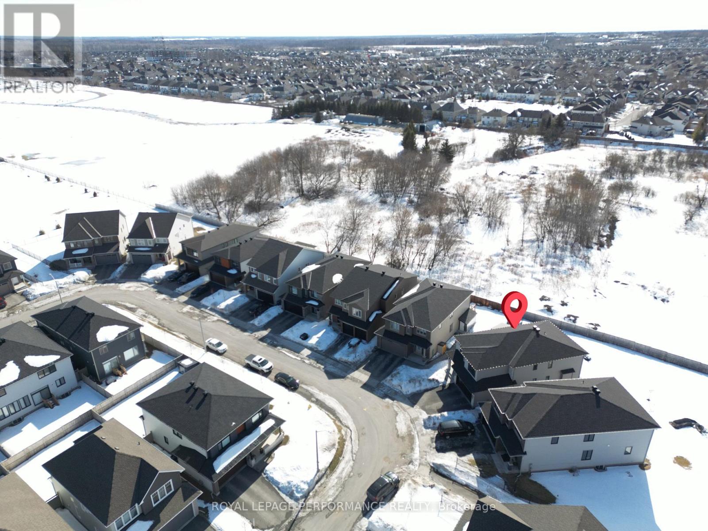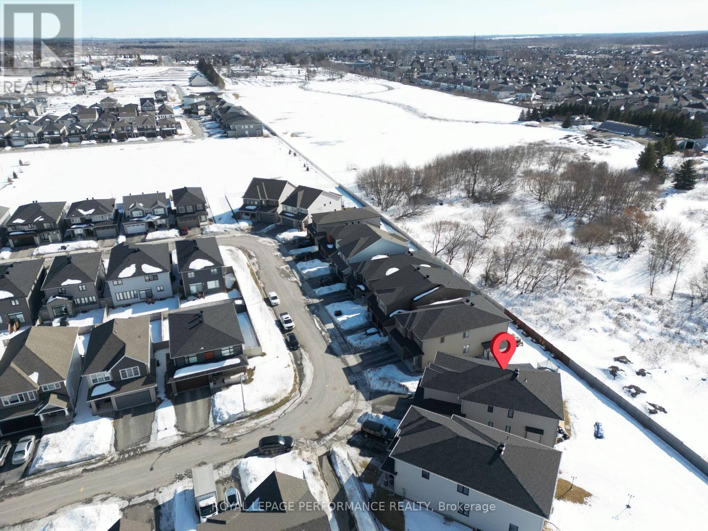5 卧室
4 浴室
2500 - 3000 sqft
壁炉
中央空调
风热取暖
Lawn Sprinkler
$1,349,900
Tartan Turner model built in 2022. 3100 sq ft plus 1280 sq ft in the finished basement. 4 + 1 bedrooms 3.5 baths. Premium lot 32x158x113x 102 ft backing on to green space, its like having a park in the backyard. This home has been appointed with the finest appliances, light fixtures, plumbing and design choices with attention to detail. The light fixtures even coordinate with the railings. Hardwood flooring on both levels and staircase leading to the second floor. The main floor office is a large versatile room that could be used for many purposes ie an inlaw or nanny suite , a separate TV room or a music/art room. Much sought after mudroom leads from the double garage, great space to hid the kids stuff. The sellers have thought of every practical detail to make this home spectacular, from the Samsung Bespoke custom appliances and gas stove in the Gourmet kitchen. Large center island with a breakfast bar, microwave space, electrical outlets. Smart storage detail in the kitchen such as spice cabinets, garbage and compost spaces, lazy susan and pullout cabinets and drawers. Lovely tile and cabinet choices. Waterfall style quartz counter top. Gas fireplace in the family room open to a large dining area make the entire main floor an entertainers dream. Pot lights all through out the home. Second floor features a hotel style, luxurious Primary Bedroom suite and ensuite bath with upgraded and beautifully designed shower, soaker tub, quartz counter tops and lots of storage. Two of the three other bedrooms have walk in closets and 4th bedroom is very spacious with a great closet. The second floor laundry room is spacious and adorned with a, highend Bespoke Samsung washer and dryer set with an auto fill feature for the washer. The finished lower level boasts extra tall ceilings, upgraded carpets, great lighting, a fantastic recroom a 5th bedroom & 4th bathroom. Plenty of storage remaining. Over 150,000 in upgrades, 50k lot premium. 24 hour irrev. No sign on property (id:44758)
房源概要
|
MLS® Number
|
X12015185 |
|
房源类型
|
民宅 |
|
社区名字
|
2605 - Blossom Park/Kemp Park/Findlay Creek |
|
附近的便利设施
|
公共交通 |
|
社区特征
|
School Bus |
|
特征
|
Flat Site, Guest Suite |
|
总车位
|
4 |
|
结构
|
Patio(s), 棚 |
详 情
|
浴室
|
4 |
|
地上卧房
|
4 |
|
地下卧室
|
1 |
|
总卧房
|
5 |
|
Age
|
0 To 5 Years |
|
公寓设施
|
Fireplace(s) |
|
赠送家电包括
|
Garage Door Opener Remote(s), Central Vacuum, Range, Water Heater - Tankless, 洗碗机, 烘干机, Freezer, Garage Door Opener, Hood 电扇, 炉子, 洗衣机, 冰箱 |
|
地下室进展
|
已装修 |
|
地下室类型
|
全完工 |
|
施工种类
|
独立屋 |
|
空调
|
中央空调 |
|
外墙
|
砖 |
|
壁炉
|
有 |
|
Fireplace Total
|
1 |
|
地基类型
|
混凝土浇筑 |
|
供暖方式
|
天然气 |
|
供暖类型
|
压力热风 |
|
储存空间
|
2 |
|
内部尺寸
|
2500 - 3000 Sqft |
|
类型
|
独立屋 |
|
设备间
|
市政供水 |
车 位
土地
|
英亩数
|
无 |
|
土地便利设施
|
公共交通 |
|
Landscape Features
|
Lawn Sprinkler |
|
污水道
|
Sanitary Sewer |
|
土地深度
|
158 Ft |
|
土地宽度
|
31 Ft ,6 In |
|
不规则大小
|
31.5 X 158 Ft ; Irreg Pie Shaped Lot |
|
规划描述
|
住宅 |
房 间
| 楼 层 |
类 型 |
长 度 |
宽 度 |
面 积 |
|
二楼 |
Bedroom 4 |
3.86 m |
3.88 m |
3.86 m x 3.88 m |
|
二楼 |
洗衣房 |
3.22 m |
2.49 m |
3.22 m x 2.49 m |
|
二楼 |
浴室 |
3.25 m |
3 m |
3.25 m x 3 m |
|
二楼 |
主卧 |
5.27 m |
4.49 m |
5.27 m x 4.49 m |
|
二楼 |
浴室 |
3.51 m |
2.9 m |
3.51 m x 2.9 m |
|
二楼 |
第二卧房 |
3.25 m |
3 m |
3.25 m x 3 m |
|
二楼 |
第三卧房 |
4.45 m |
4.08 m |
4.45 m x 4.08 m |
|
地下室 |
娱乐,游戏房 |
9.9 m |
6.67 m |
9.9 m x 6.67 m |
|
地下室 |
Bedroom 5 |
3.95 m |
3.36 m |
3.95 m x 3.36 m |
|
地下室 |
浴室 |
2.86 m |
1.48 m |
2.86 m x 1.48 m |
|
地下室 |
设备间 |
4.81 m |
4.84 m |
4.81 m x 4.84 m |
|
地下室 |
Workshop |
2.64 m |
2.55 m |
2.64 m x 2.55 m |
|
一楼 |
Mud Room |
3.53 m |
2.14 m |
3.53 m x 2.14 m |
|
一楼 |
Office |
4.5 m |
3.63 m |
4.5 m x 3.63 m |
|
一楼 |
餐厅 |
4.97 m |
4.03 m |
4.97 m x 4.03 m |
|
一楼 |
客厅 |
5.06 m |
4.62 m |
5.06 m x 4.62 m |
|
一楼 |
厨房 |
5.47 m |
3.74 m |
5.47 m x 3.74 m |
https://www.realtor.ca/real-estate/28014603/644-moonflower-crescent-ottawa-2605-blossom-parkkemp-parkfindlay-creek


