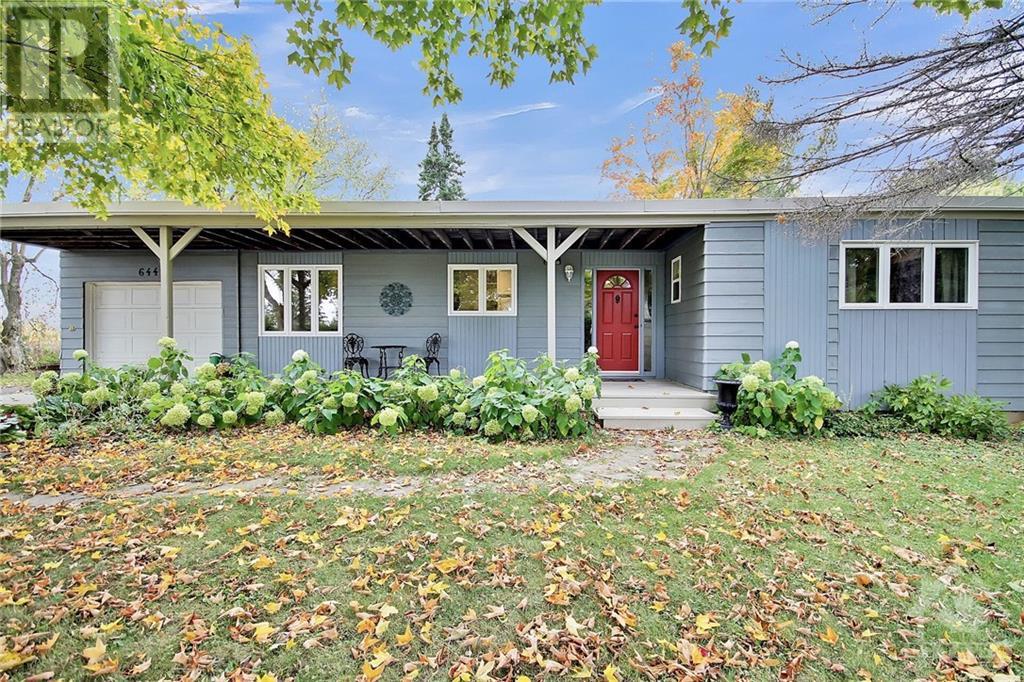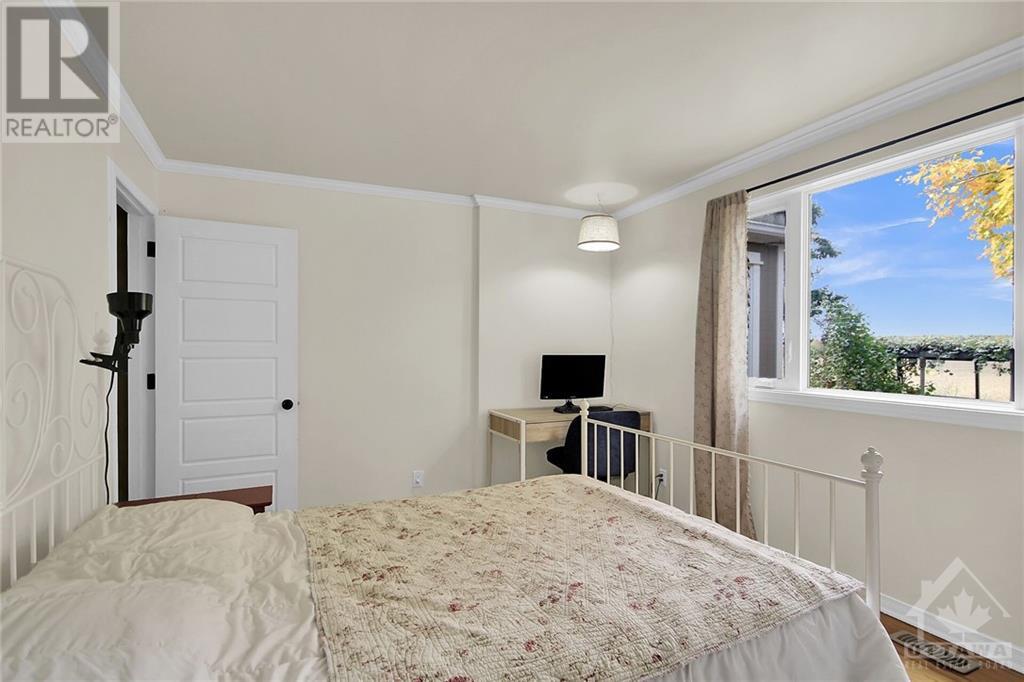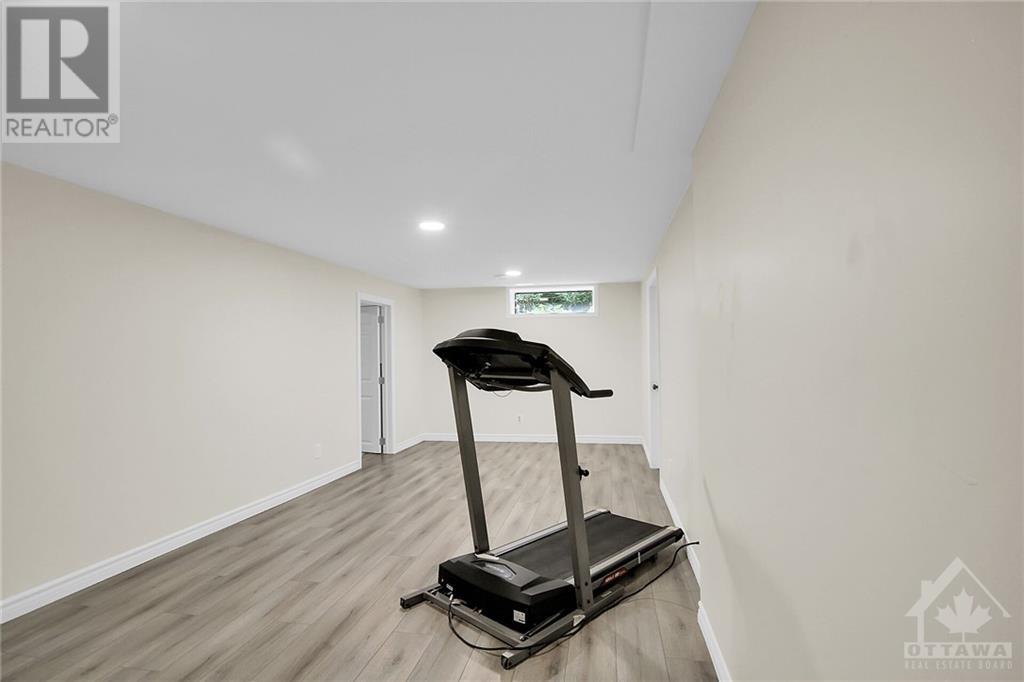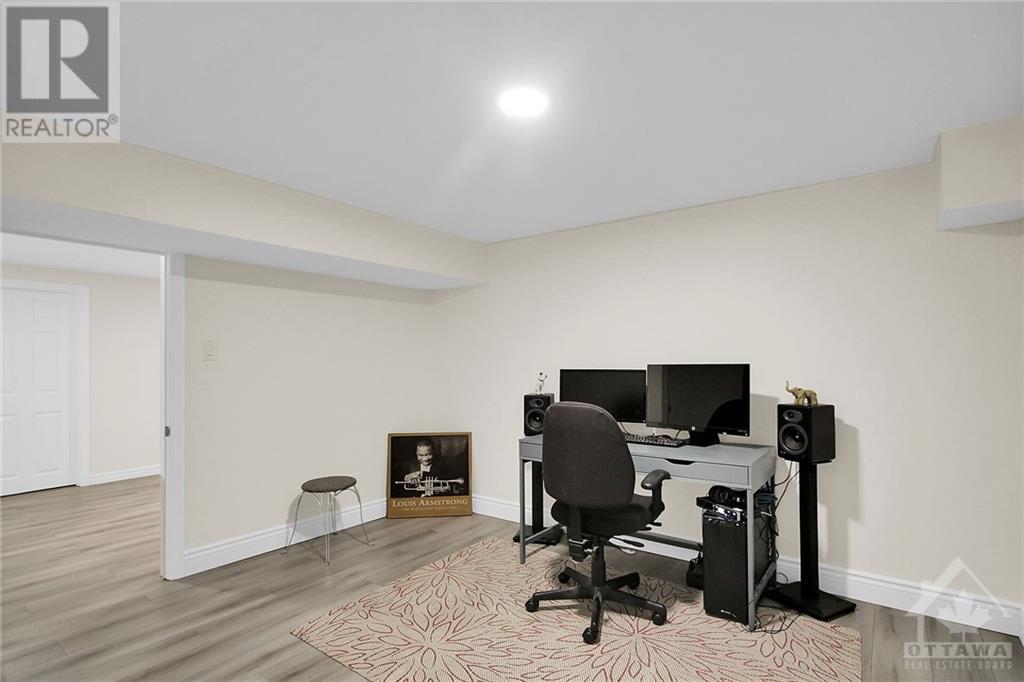3 卧室
2 浴室
平房
壁炉
Heat Pump
$749,900
Discover this beautifully updated bungalow offering privacy with no rear neighbors, just minutes from the water, Kars, and the highway. Set on a generous 100x200 hedged lot, the home sits high and dry, surrounded by active farmland. Enjoy stunning sunsets from the four-season room overlooking open fields, while the front yard, set back from the road, provides a peaceful retreat.The backyard is designed for entertaining, featuring a fire pit and a pergola, with million-dollar sunset views that make this home truly special. Inside, recent updates include new flooring, an upgraded upstairs bathroom and laundry area, and a fully finished basement. With ample storage throughout, there's also potential to easily convert the lower level into a bedroom, perfect for a teen or family member. The oversized garage and backyard storage shed provide plenty of room for vehicles, RVs, or boats. This move-in ready home is waiting for you to make it your own. (id:44758)
房源概要
|
MLS® Number
|
X9523346 |
|
房源类型
|
民宅 |
|
临近地区
|
Kars |
|
社区名字
|
8004 - Manotick South to Roger Stevens |
|
总车位
|
6 |
|
结构
|
Deck |
详 情
|
浴室
|
2 |
|
地上卧房
|
3 |
|
总卧房
|
3 |
|
公寓设施
|
Fireplace(s) |
|
赠送家电包括
|
Water Heater, Water Treatment, 洗碗机, 烘干机, Hood 电扇, 微波炉, 冰箱, 炉子, 洗衣机 |
|
建筑风格
|
平房 |
|
地下室进展
|
已装修 |
|
地下室类型
|
全完工 |
|
施工种类
|
独立屋 |
|
外墙
|
铝壁板, 木头 |
|
壁炉
|
有 |
|
Fireplace Total
|
1 |
|
地基类型
|
混凝土 |
|
客人卫生间(不包含洗浴)
|
1 |
|
供暖方式
|
Propane |
|
供暖类型
|
Heat Pump |
|
储存空间
|
1 |
|
类型
|
独立屋 |
车 位
土地
|
英亩数
|
无 |
|
污水道
|
Septic System |
|
土地深度
|
200 Ft ,1 In |
|
土地宽度
|
101 Ft ,1 In |
|
不规则大小
|
101.13 X 200.11 Ft ; 1 |
|
规划描述
|
住宅 |
房 间
| 楼 层 |
类 型 |
长 度 |
宽 度 |
面 积 |
|
Lower Level |
家庭房 |
7.54 m |
3.2 m |
7.54 m x 3.2 m |
|
Lower Level |
Office |
3.75 m |
3.75 m |
3.75 m x 3.75 m |
|
Lower Level |
客厅 |
3.63 m |
3.81 m |
3.63 m x 3.81 m |
|
一楼 |
厨房 |
2.41 m |
3.86 m |
2.41 m x 3.86 m |
|
一楼 |
客厅 |
7.18 m |
3.14 m |
7.18 m x 3.14 m |
|
一楼 |
餐厅 |
2.43 m |
3.55 m |
2.43 m x 3.55 m |
|
一楼 |
主卧 |
3.98 m |
3.22 m |
3.98 m x 3.22 m |
|
一楼 |
卧室 |
3.2 m |
2.46 m |
3.2 m x 2.46 m |
|
一楼 |
卧室 |
3.5 m |
3.25 m |
3.5 m x 3.25 m |
|
一楼 |
浴室 |
2.46 m |
1.55 m |
2.46 m x 1.55 m |
|
一楼 |
浴室 |
2.77 m |
1.52 m |
2.77 m x 1.52 m |
|
一楼 |
Sunroom |
8.78 m |
2.99 m |
8.78 m x 2.99 m |
https://www.realtor.ca/real-estate/27549717/6442-first-line-road-ottawa-8004-manotick-south-to-roger-stevens


































