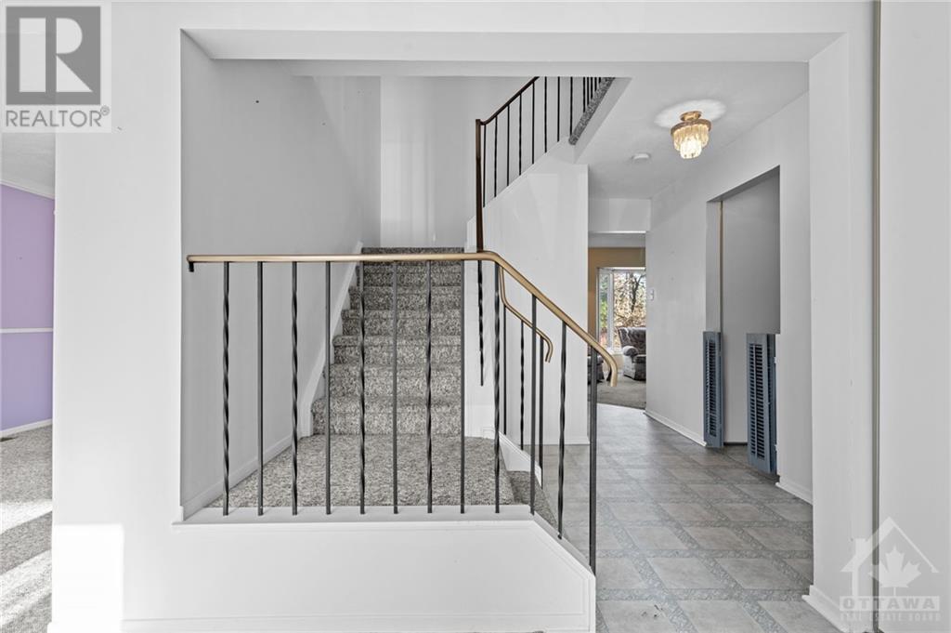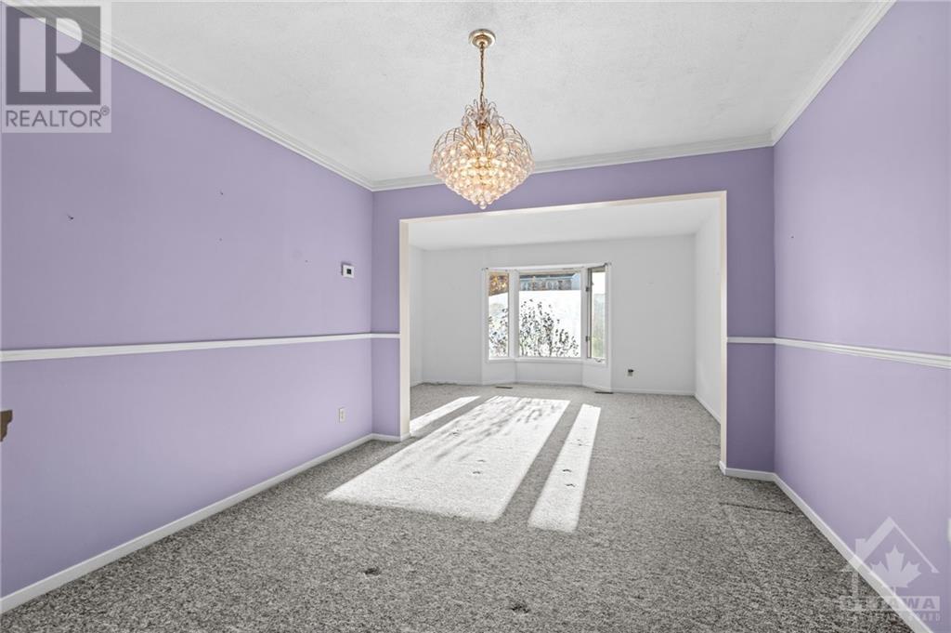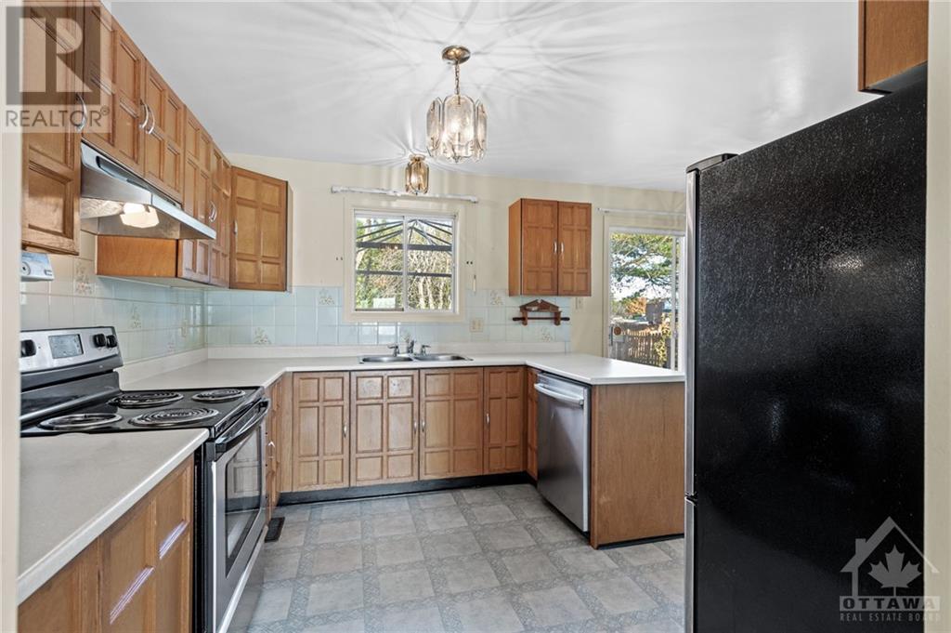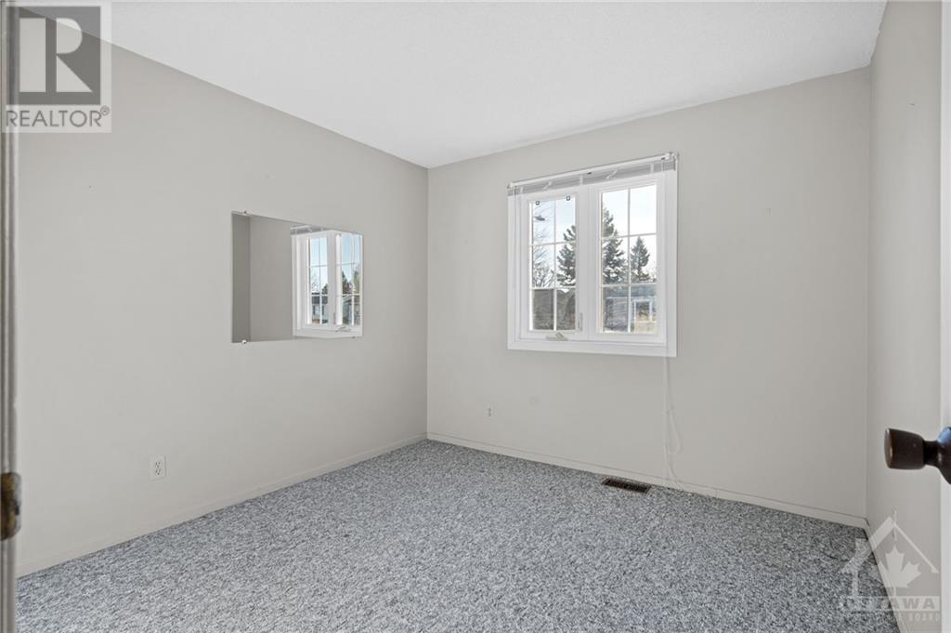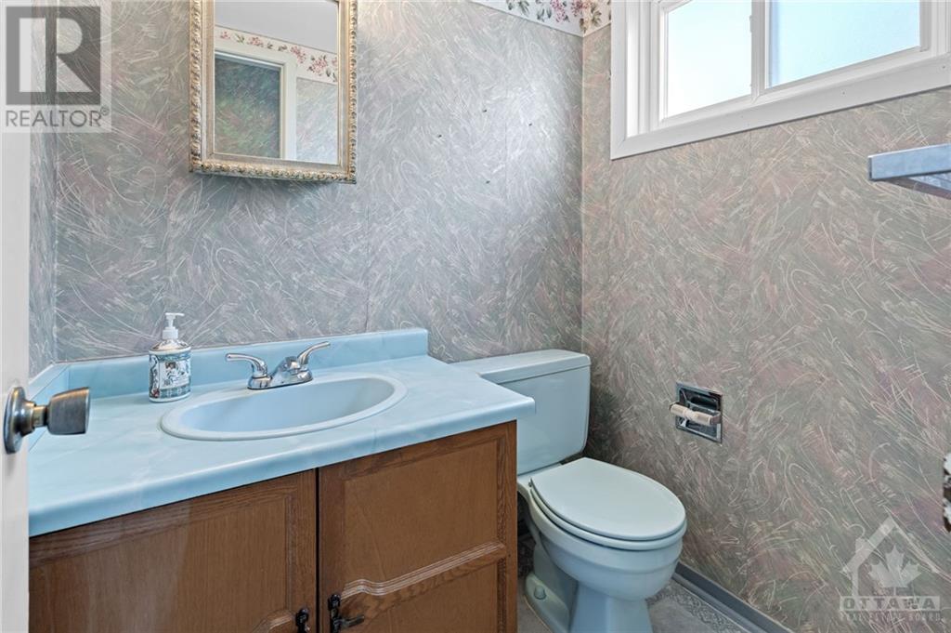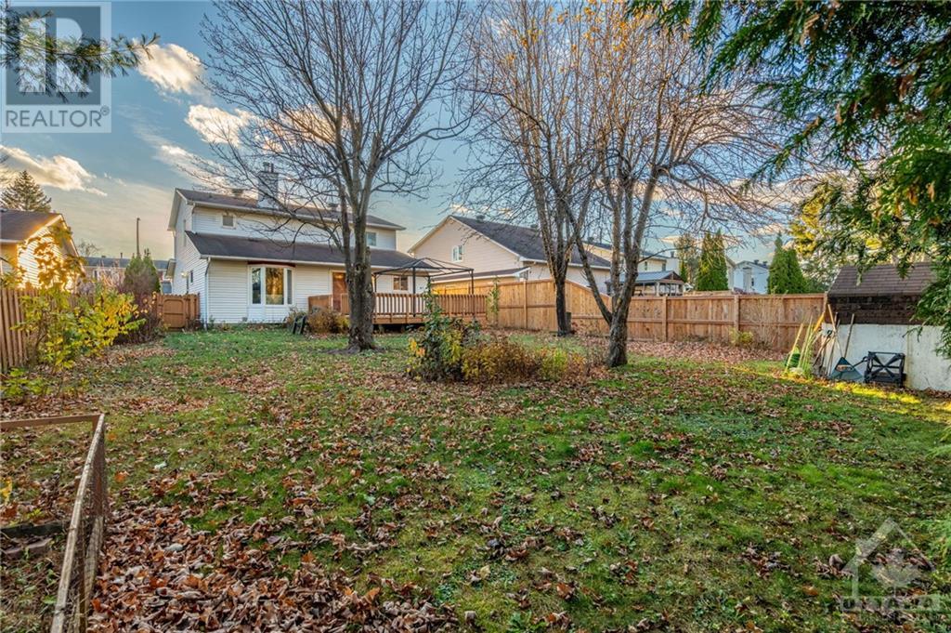4 卧室
2 浴室
中央空调
风热取暖
$630,000
Rarely offered 4-bedroom property in the heart of Orleans! You can't beat this location in a quiet neighbourhood near all amenities. The main floor offers a welcoming, versatile layout with a large living room that flows seamlessly into the adjacent dining room—ideal for entertaining or family gatherings. A functional kitchen opens to a dining area with patio doors to outside and cozy family room with a brick accent wall fireplace. The side entrance, complete with a powder room and direct garage access, adds convenience to everyday living. Upstairs, you’ll find four bedrooms and a family bathroom with cheater door to primary. The fully finished basement features a large rec room with a bar, office area, a laundry room, and ample storage. The expansive pie-shaped and fully fenced yard is perfect for outdoor enjoyment with no rear-neighbours. This property, with its solid structure and fantastic location awaits only your personal touch to make it your dream home! Don't miss out! (id:44758)
房源概要
|
MLS® Number
|
1420156 |
|
房源类型
|
民宅 |
|
临近地区
|
Hiawatha Park / Convent Glen |
|
附近的便利设施
|
近高尔夫球场, 公共交通, Recreation Nearby, 购物 |
|
社区特征
|
Family Oriented |
|
特征
|
绿树成荫 |
|
总车位
|
2 |
|
存储类型
|
Storage 棚 |
详 情
|
浴室
|
2 |
|
地上卧房
|
4 |
|
总卧房
|
4 |
|
赠送家电包括
|
冰箱, 洗碗机, 炉子 |
|
地下室进展
|
已装修 |
|
地下室类型
|
全完工 |
|
施工日期
|
1981 |
|
施工种类
|
独立屋 |
|
空调
|
中央空调 |
|
外墙
|
砖, Siding |
|
Flooring Type
|
Wall-to-wall Carpet, Mixed Flooring, Linoleum |
|
地基类型
|
混凝土浇筑 |
|
客人卫生间(不包含洗浴)
|
1 |
|
供暖方式
|
天然气 |
|
供暖类型
|
压力热风 |
|
储存空间
|
2 |
|
类型
|
独立屋 |
|
设备间
|
市政供水 |
车 位
土地
|
英亩数
|
无 |
|
围栏类型
|
Fenced Yard |
|
土地便利设施
|
近高尔夫球场, 公共交通, Recreation Nearby, 购物 |
|
污水道
|
城市污水处理系统 |
|
土地深度
|
132 Ft ,4 In |
|
土地宽度
|
45 Ft ,3 In |
|
不规则大小
|
45.22 Ft X 132.3 Ft (irregular Lot) |
|
规划描述
|
住宅 |
房 间
| 楼 层 |
类 型 |
长 度 |
宽 度 |
面 积 |
|
二楼 |
主卧 |
|
|
11'1" x 15'9" |
|
二楼 |
卧室 |
|
|
10'4" x 9'10" |
|
二楼 |
卧室 |
|
|
10'9" x 9'10" |
|
二楼 |
卧室 |
|
|
10'9" x 10'6" |
|
地下室 |
Office |
|
|
14'2" x 10'0" |
|
地下室 |
娱乐室 |
|
|
13'2" x 22'3" |
|
地下室 |
洗衣房 |
|
|
10'9" x 6'8" |
|
一楼 |
厨房 |
|
|
10'9" x 10'9" |
|
一楼 |
Family Room/fireplace |
|
|
14'8" x 12'10" |
|
一楼 |
Eating Area |
|
|
7'0" x 11'6" |
|
一楼 |
餐厅 |
|
|
10'9" x 11'3" |
|
一楼 |
客厅 |
|
|
18'10" x 13'2" |
设备间
https://www.realtor.ca/real-estate/27643949/6454-glen-knolls-drive-ottawa-hiawatha-park-convent-glen





