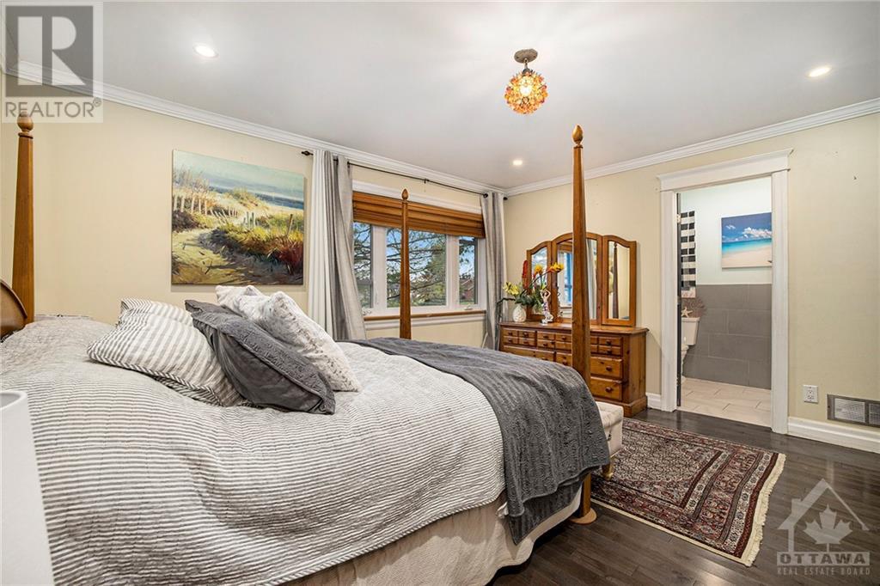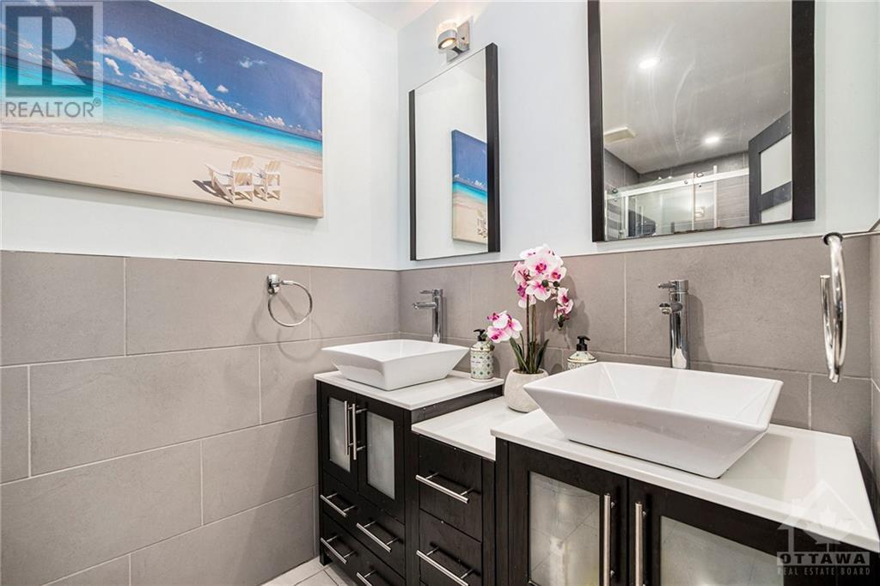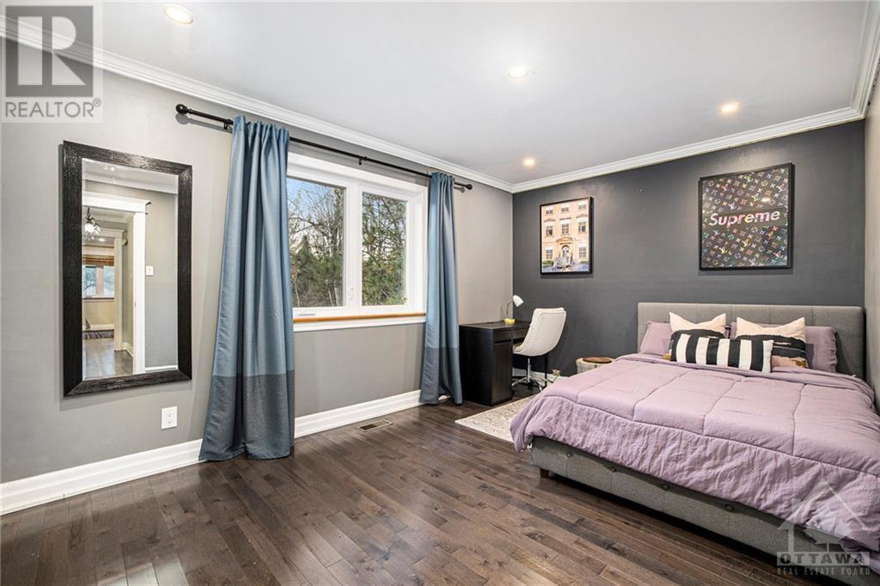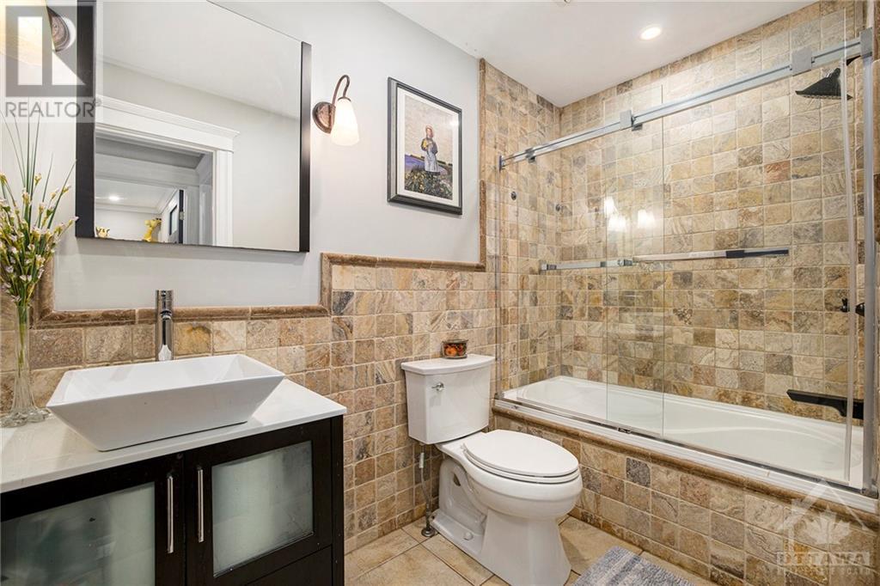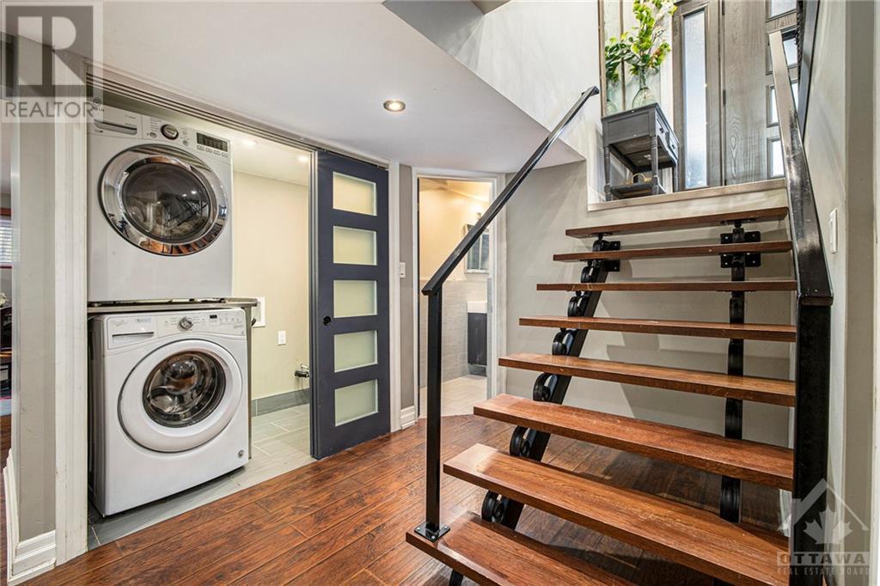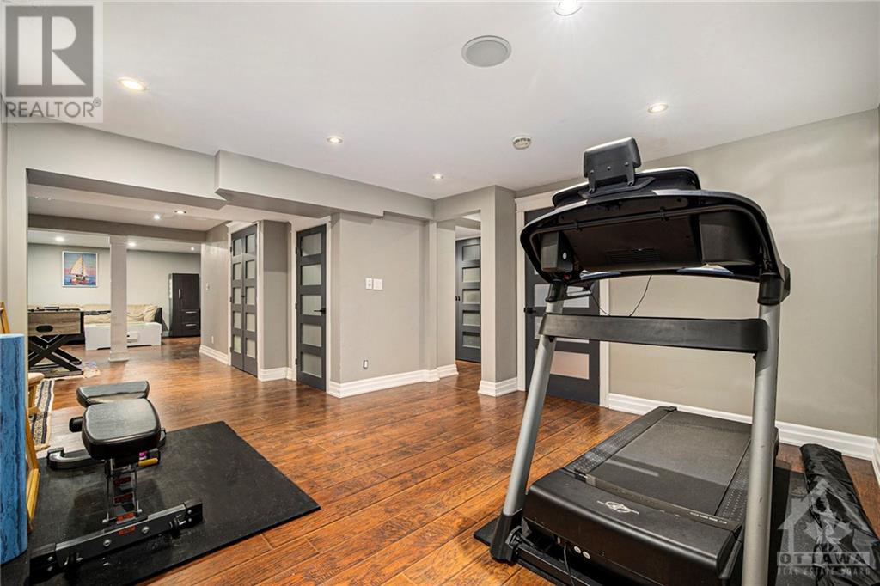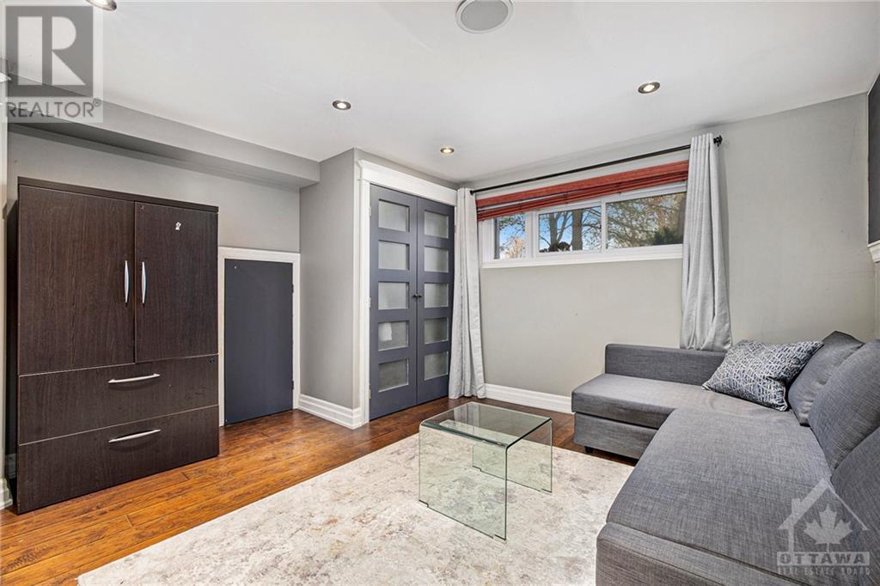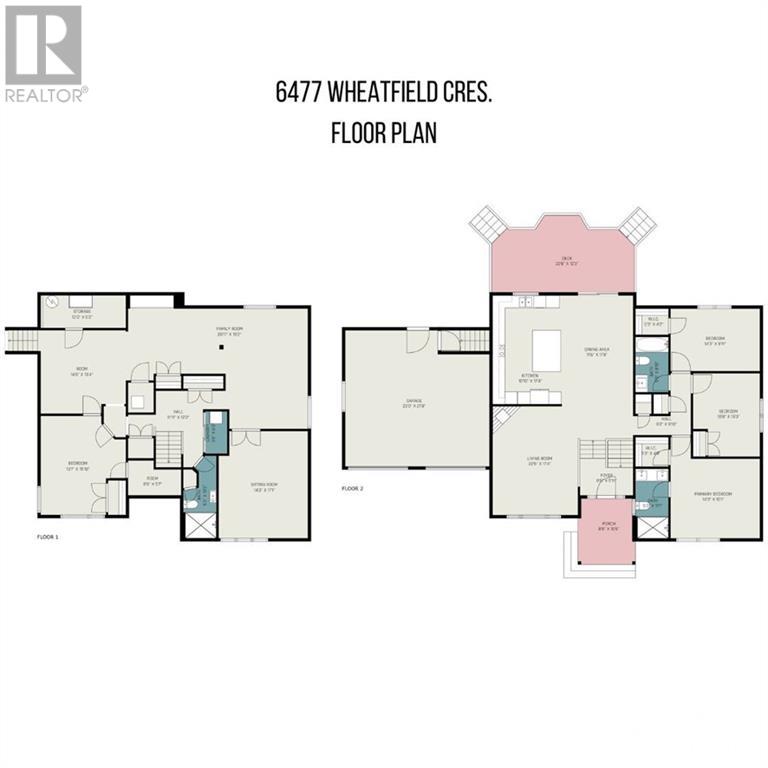4 卧室
3 浴室
Raised Ranch
壁炉
中央空调
风热取暖
Land / Yard Lined With Hedges, Partially Landscaped, Underground Sprinkler
$935,000
Fully Renovated 3+1 Bed, 3-Bath all brick High Ranch in Sought-After Greely. This stunning home combines modern luxury with timeless charm. The main level features a spacious primary bedroom with a 4pc ensuite, along with two well-sized bedrooms serviced by a sleek 3pce bath—perfect for family/guests. The fully renovated kitchen is a chef’s delight, showcasing stainless KitchenAid appliances, custom stone countertops, a stylish backsplash & a striking waterfall countertop. The living area is highlighted by crown molding, built-in speakers & a cozy wood-burning fireplace. Downstairs, you’ll find an additional bedroom, a media room & a large family room with convenient access to the garage—ideal for easy transitions from indoor to outdoor living. The property is secured by an electric gated entrance, leading to a spacious private fenced backyard with an irrigation system, custom surround lighting & a durable TREX deck with a metal frame, offering a perfect setting for outdoor gatherings. (id:44758)
房源概要
|
MLS® Number
|
1419426 |
|
房源类型
|
民宅 |
|
临近地区
|
Greely |
|
附近的便利设施
|
近高尔夫球场, Recreation Nearby |
|
Communication Type
|
Cable Internet Access |
|
社区特征
|
Family Oriented |
|
特征
|
Private Setting, 自动车库门 |
|
总车位
|
6 |
|
存储类型
|
Storage 棚 |
|
结构
|
Patio(s) |
详 情
|
浴室
|
3 |
|
地上卧房
|
3 |
|
地下卧室
|
1 |
|
总卧房
|
4 |
|
赠送家电包括
|
冰箱, 烤箱 - Built-in, Cooktop, 洗碗机, 烘干机, Hood 电扇, 微波炉 Range Hood Combo, 洗衣机, 报警系统, Blinds |
|
建筑风格
|
Raised Ranch |
|
地下室进展
|
已装修 |
|
地下室类型
|
全完工 |
|
施工日期
|
1988 |
|
施工种类
|
独立屋 |
|
空调
|
中央空调 |
|
外墙
|
砖 |
|
壁炉
|
有 |
|
Fireplace Total
|
1 |
|
固定装置
|
Drapes/window Coverings |
|
Flooring Type
|
Hardwood, Laminate, Tile |
|
地基类型
|
混凝土浇筑 |
|
供暖方式
|
天然气 |
|
供暖类型
|
压力热风 |
|
储存空间
|
1 |
|
类型
|
独立屋 |
|
设备间
|
Drilled Well |
车 位
土地
|
英亩数
|
无 |
|
围栏类型
|
Fenced Yard |
|
土地便利设施
|
近高尔夫球场, Recreation Nearby |
|
Landscape Features
|
Land / Yard Lined With Hedges, Partially Landscaped, Underground Sprinkler |
|
污水道
|
Septic System |
|
土地深度
|
215 Ft ,11 In |
|
土地宽度
|
101 Ft ,4 In |
|
不规则大小
|
0.61 |
|
Size Total
|
0.61 Ac |
|
规划描述
|
住宅 |
房 间
| 楼 层 |
类 型 |
长 度 |
宽 度 |
面 积 |
|
地下室 |
三件套卫生间 |
|
|
5'3" x 13'2" |
|
地下室 |
洗衣房 |
|
|
3'6" x 6'9" |
|
地下室 |
卧室 |
|
|
13'7" x 15'10" |
|
地下室 |
其它 |
|
|
14'0" x 13'4" |
|
地下室 |
家庭房 |
|
|
28'11" x 18'2" |
|
地下室 |
起居室 |
|
|
14'3" x 17'1" |
|
一楼 |
门厅 |
|
|
8'6" x 5'11" |
|
一楼 |
Living Room/fireplace |
|
|
22'5" x 17'4" |
|
一楼 |
餐厅 |
|
|
11'6" x 17'8" |
|
一楼 |
厨房 |
|
|
10'10" x 17'4" |
|
一楼 |
主卧 |
|
|
14'3" x 16'1" |
|
一楼 |
四件套主卧浴室 |
|
|
5'3" x 11'1" |
|
一楼 |
其它 |
|
|
5'3" x 4'8" |
|
一楼 |
卧室 |
|
|
14'3" x 9'11" |
|
一楼 |
其它 |
|
|
5'3" x 4'2" |
|
一楼 |
卧室 |
|
|
10'8" x 13'3" |
|
一楼 |
三件套卫生间 |
|
|
5'3" x 8'10" |
https://www.realtor.ca/real-estate/27631463/6477-wheatfield-crescent-greely-greely














